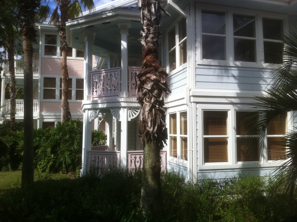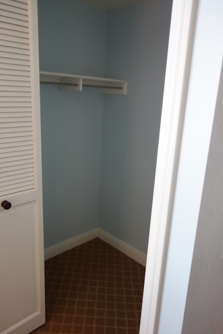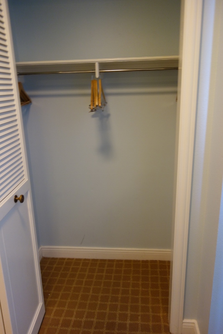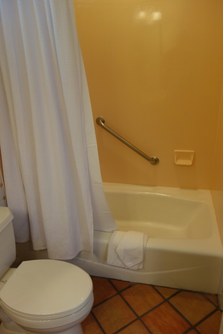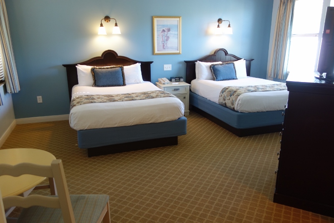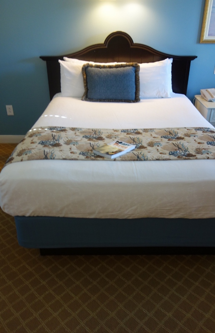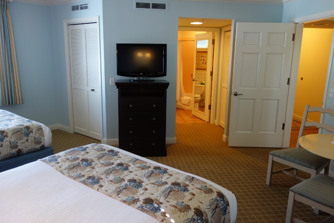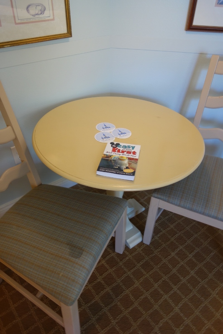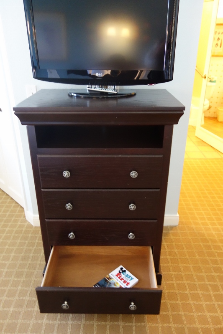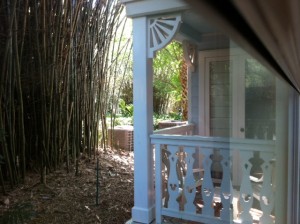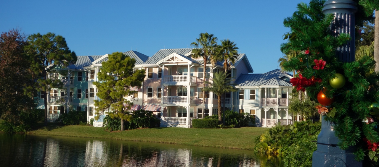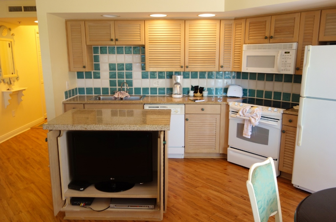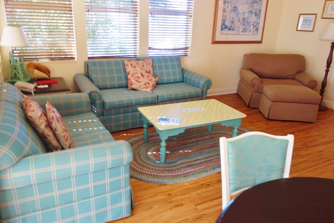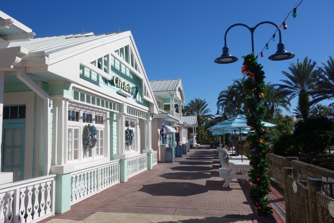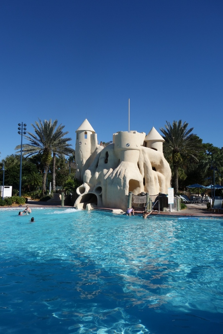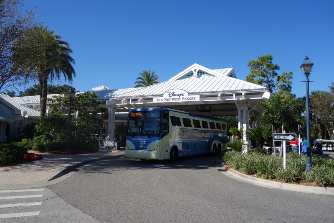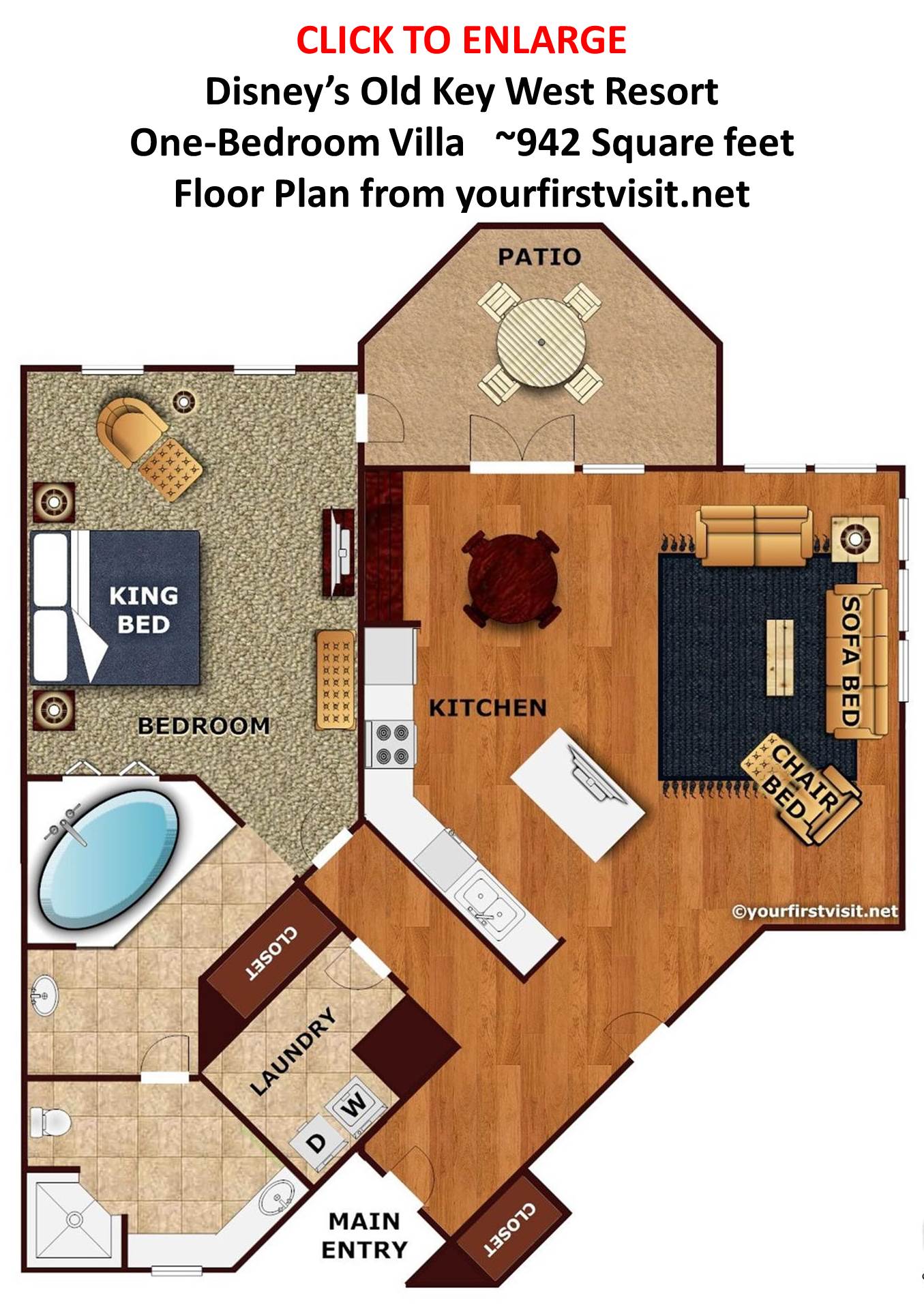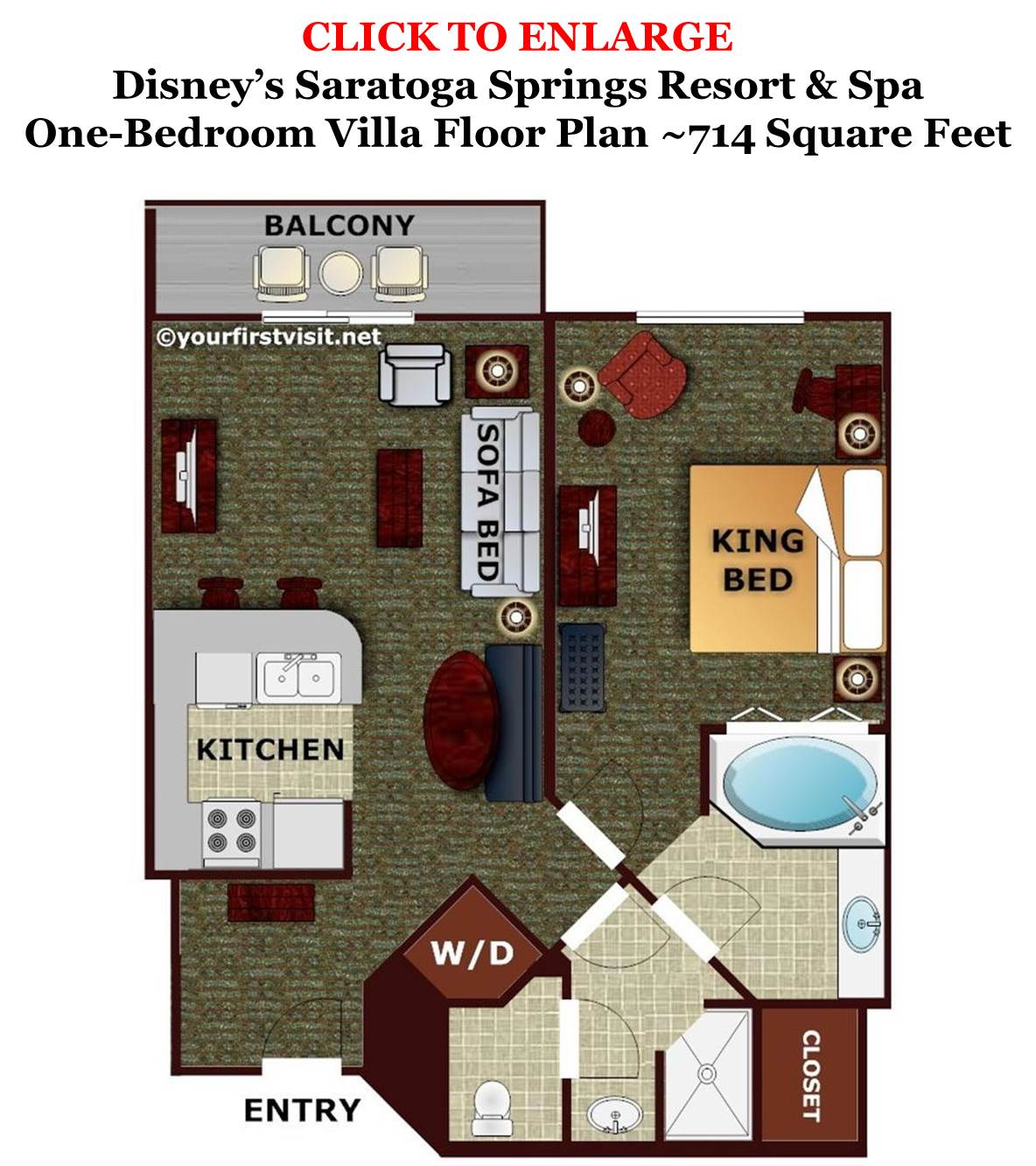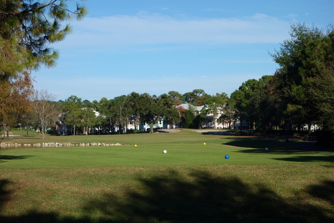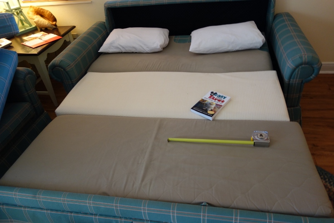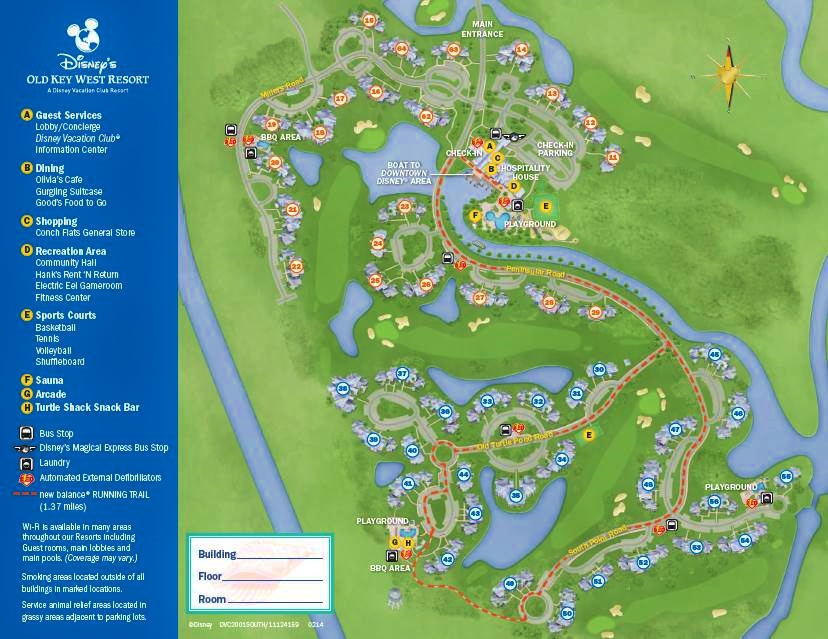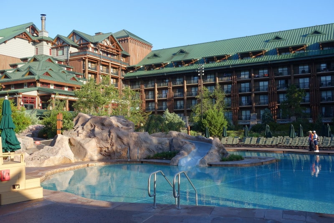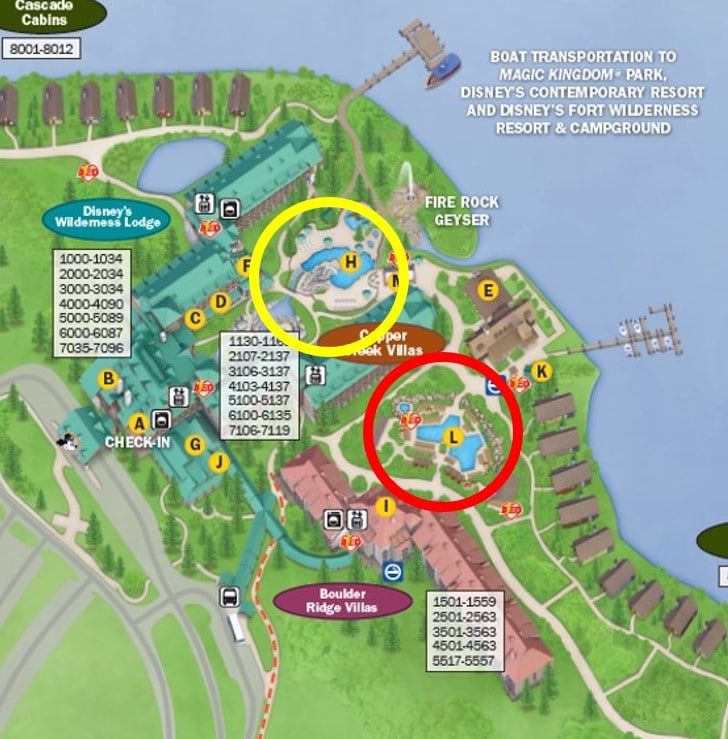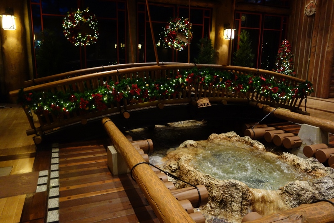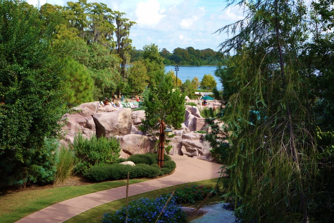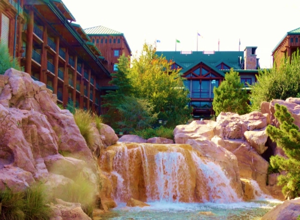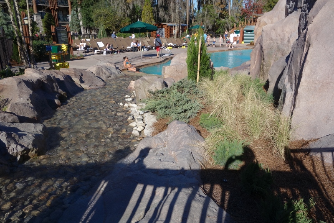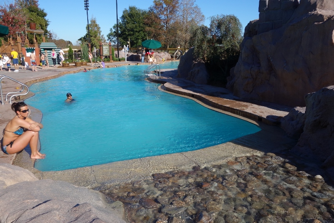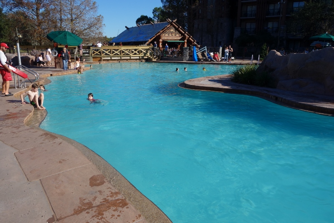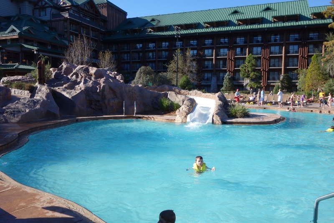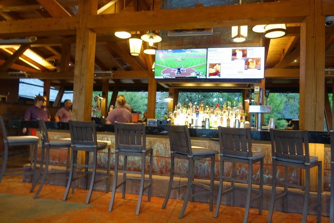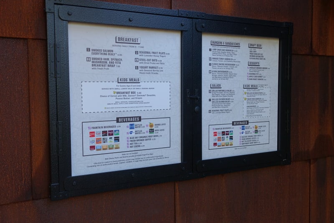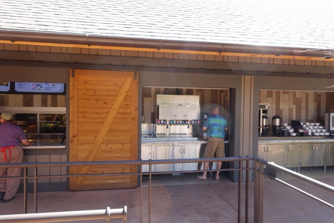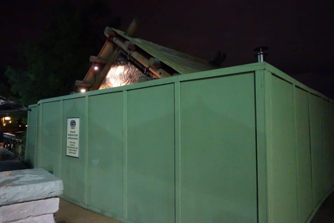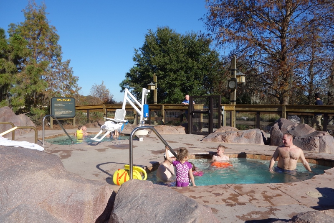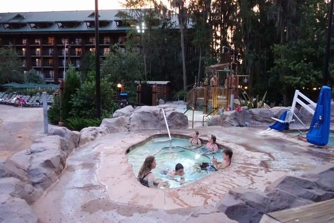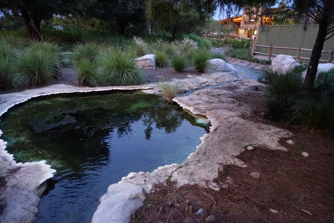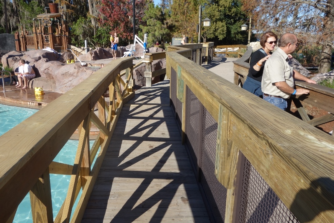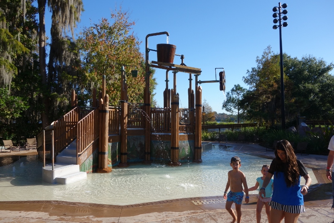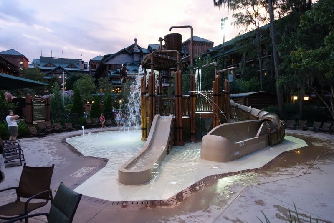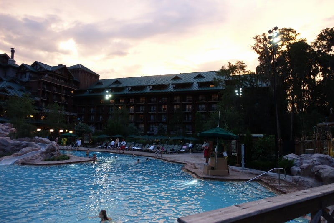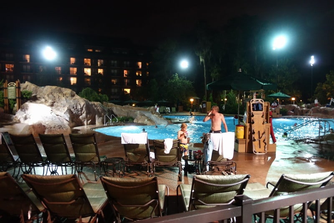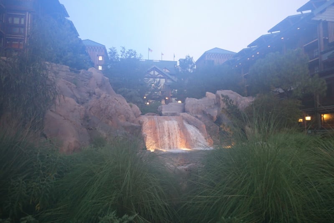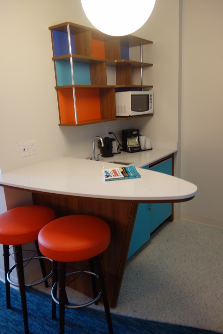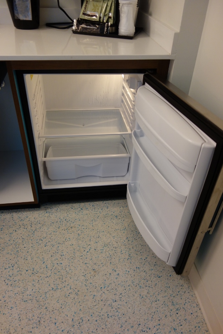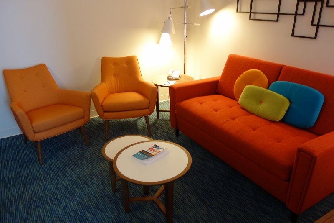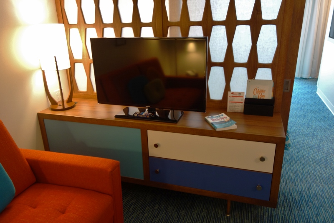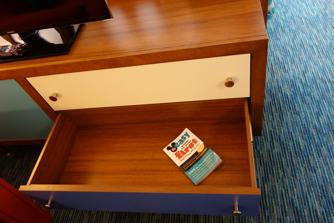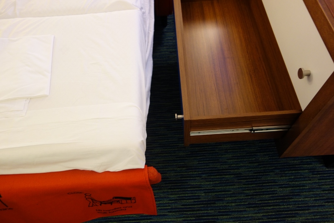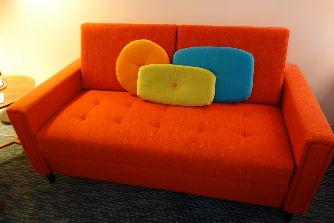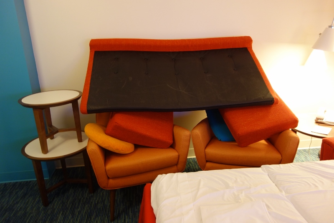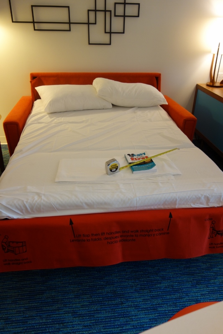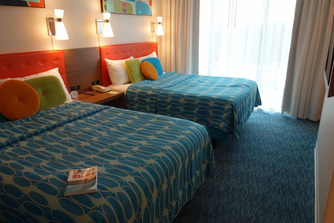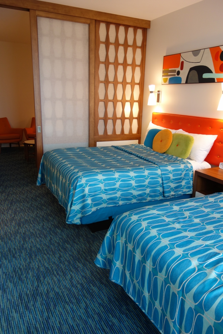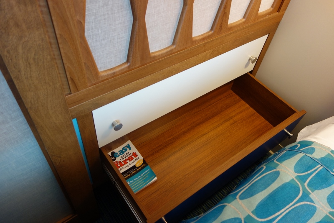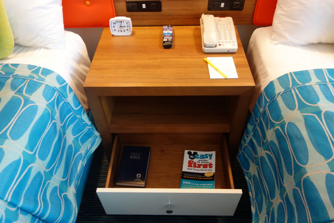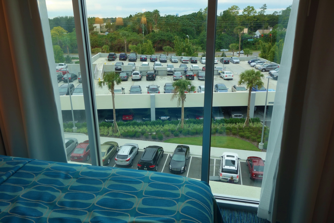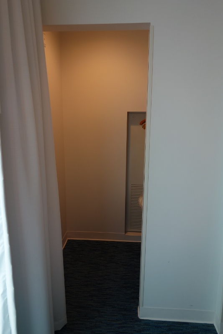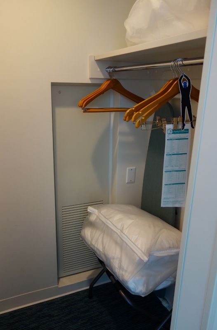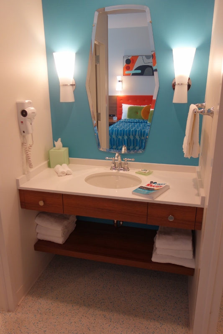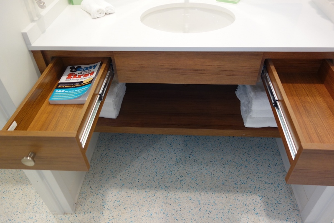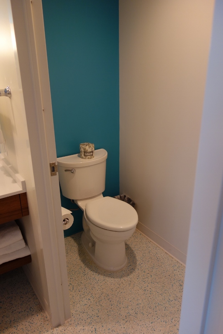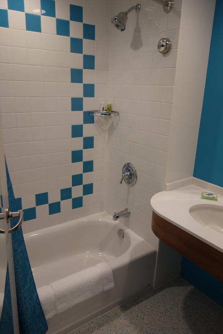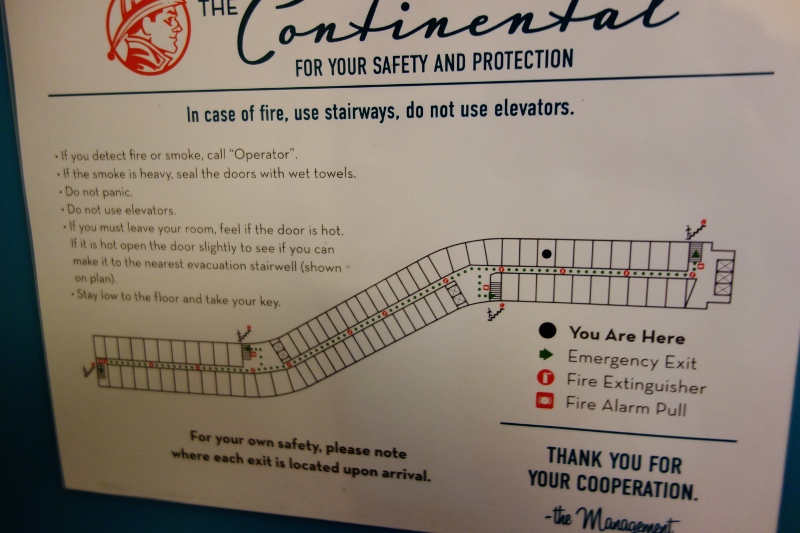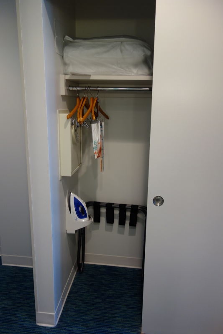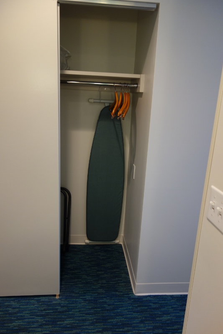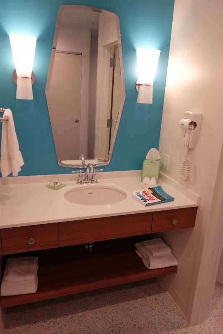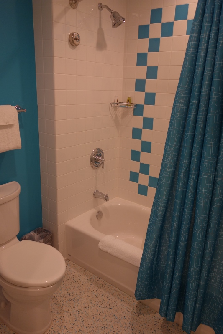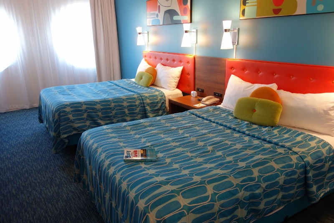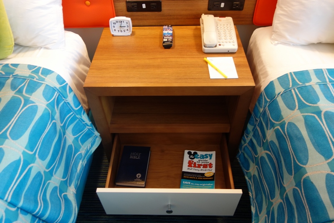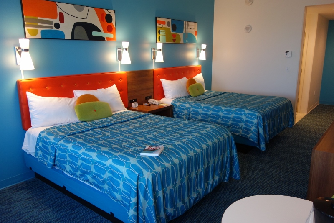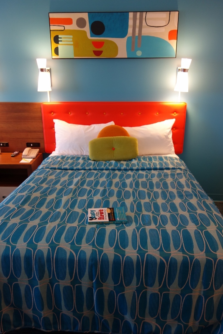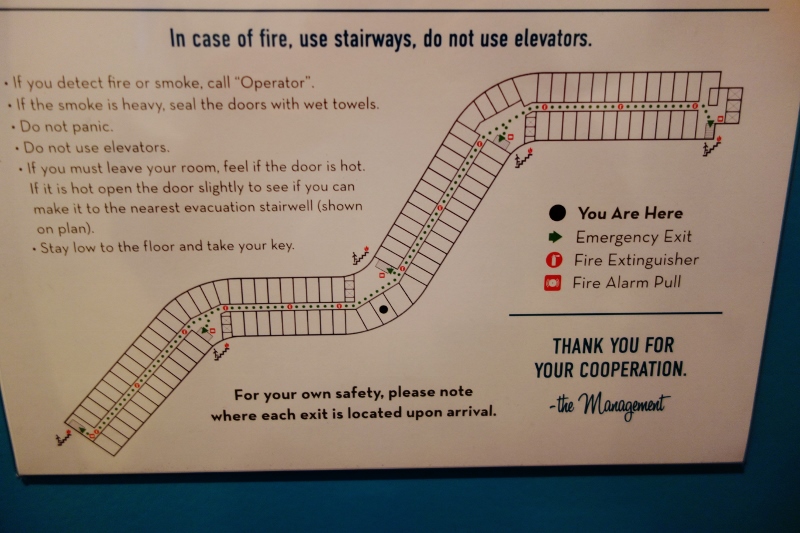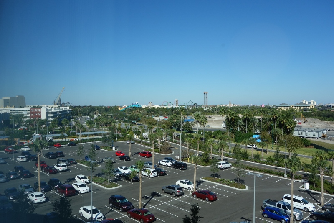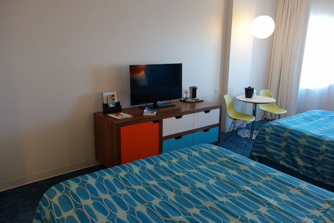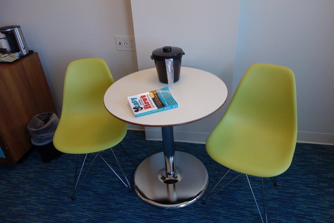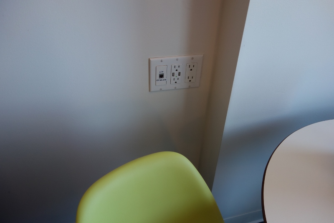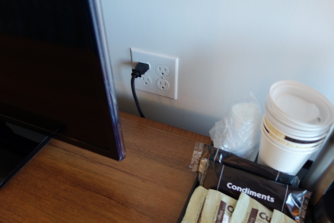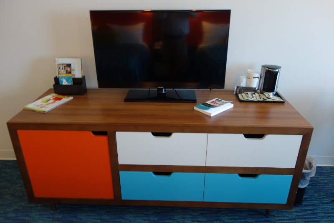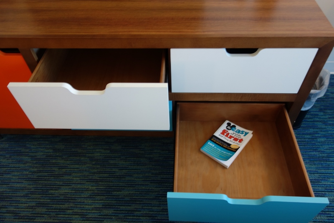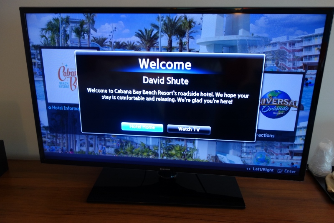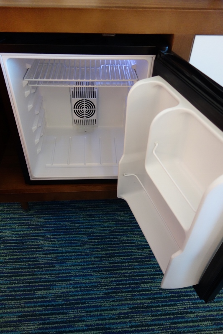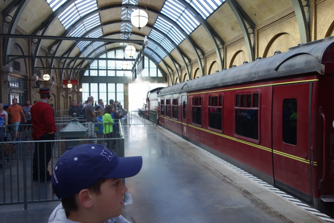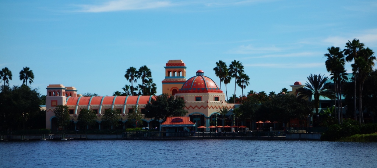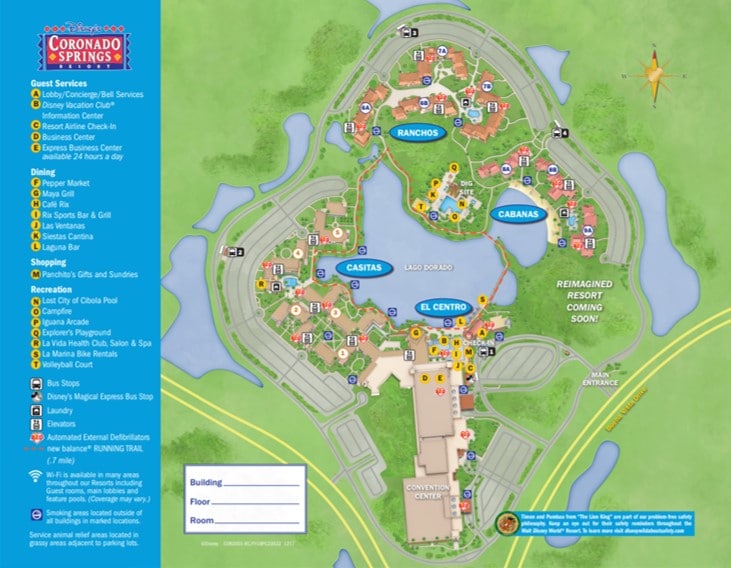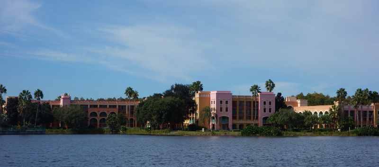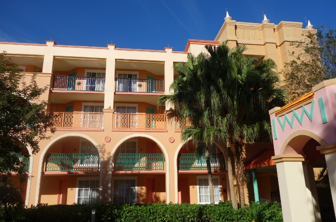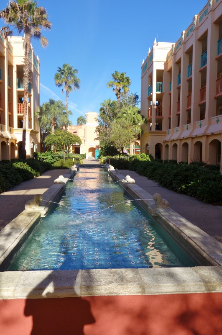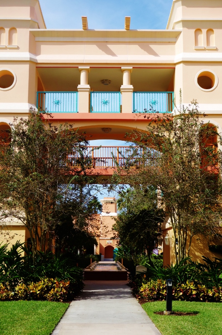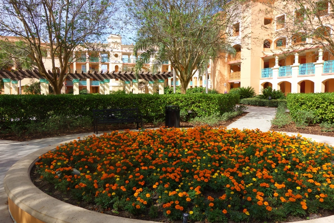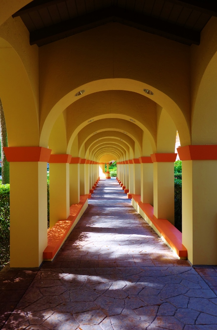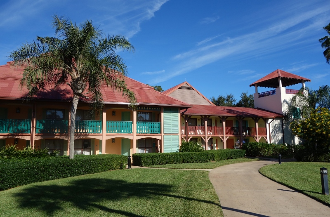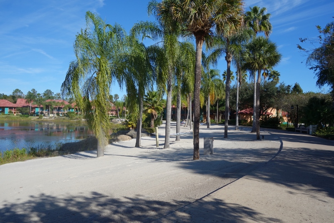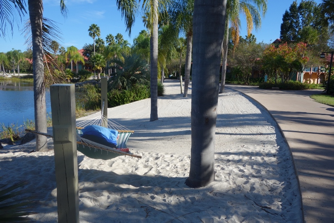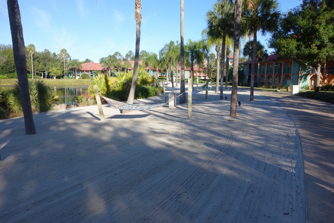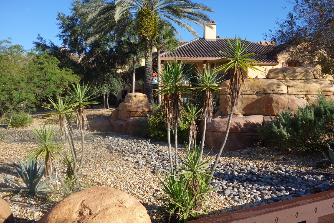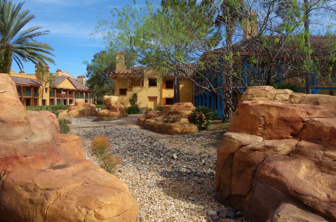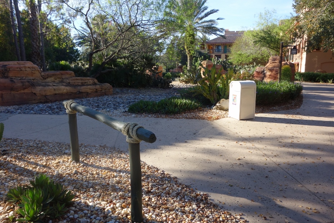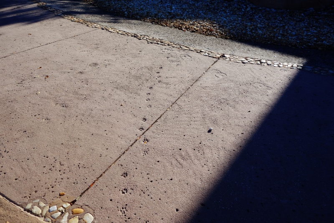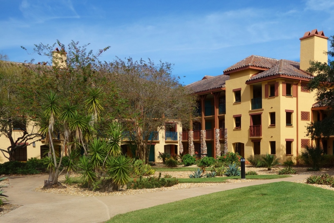Category — d. Where to Stay at Walt Disney World
Studio/Second Bedroom Spaces at Disney’s Old Key West Resort
(For the first page of this review of Disney’s Old Key West Resort, see this.)
PHOTO TOUR OF A SECOND BEDROOM/STUDIO AT DISNEY’S OLD KEY WEST RESORT
Disney’s Old Key West Resort has four room types–Studios, One-Bedroom Villas, Two-Bedroom Villas, and Grand Villas.
You can see the bones of each of the first three room types in a Two-Bedroom Villa, and that’s what this photo tour covers, with a page on each major space.
See the Two Bedroom floor plan.
At the lower right you’ll see a space with two beds. That’s basically the same as a Studio, and the rest of the spaces are the same as a One-Bedroom Villa.
Some Two-Bedroom Villas are literally the combination of a Studio and a One-Bedroom, with locking doors between, and two entrances–one to the Studio and one to the One Bedroom. These are called “lockoffs.”
Other Two-Bedroom Villas are designed as single units, called “dedicated” Two Bedrooms, and don’t have the second outside door or kitchenette. Instead they have a second closet where the outside door is shown in the above floor plan, and a simplified outer bath where the kitchenette would be.
My photos are from a Two-Bedroom Villa designed as a single dedicated unit. I’ll comment on the differences you’ll find in a studio/lockoff as we go.
THE SECOND BEDROOM/”STUDIO” SIDE OF A TWO BEDROOM VILLA AT DISNEY’S OLD KEY WEST RESORT
Studios have an entry from the outside corridor, as well as a lockable entry to a One Bedroom Villa. The second bedroom of a dedicated Two Bedroom Villa has a closet in the space where the entry door would be in a Studio.
Around the corner is a short corridor the bath. On one side is another closet–the only closet in a Studio, the second in a dedicated second bedroom.
The other side of this corridor has this sink. In a Studio, it would be joined by a mini-fridge, coffeemaker and microwave.
At the end of this corridor behind a door is the full bath.
It is undivided, all one open space–but with the second sink just outside functions just fine for families.
Two queen beds dominate the rest of the airy, large space. At the other DVC resorts, Studios come with a queen and a fold-out couch (some also have a fifth sleeping spot in a Murphy bed or fold-out chair); at Old Key West, Studios have two queens. The loss of the couch will be made up for most by the better sleeping quality of the bed.
A closer view of one of the beds.
The other side of the room has a table and chairs, and a dresser and TV. In this shot you can also see the closet on the left that would be an entry were this a lockoff-studio; in the center the corridor to the bath and kitchenette; and on the right the open connecting door to the rest of the Two Bedroom Villa.
A closer view of the table and chairs…
…and of the dresser, with plenty of storage room.
All Studios bookable as Studios have their own balcony. In Two-Bedroom Villas, the second bedroom won’t have this balcony unless it is a “lock-off”–that is, a combination of a Studio and a One-Bedroom Villa.
While there’s nothing special about these second bedroom/Studios, they are large, spacious, and quite livable. As Studios, some families will find the second queen a much more comfortable place to sleep than the fold-out couches in other DVC studios.
THE CENTRAL LIVING SPACE OF ONE AND TWO-BEDROOM VILLAS AT DISNEY’S OLD KEY WEST RESORT
This review continues here.
PAGES: Previous | 1 | 2 | 3 | 4 | 5 | 6 | 7 | Next
Follow yourfirstvisit.net on Facebook or Twitter or Pinterest!!
December 23, 2014 1 Comment
Review: Disney’s Old Key West Resort
OVERVIEW: DISNEY’S OLD KEY WEST RESORT FOR FIRST TIME VISITORS
Disney’s Old Key West Resort (a Disney Vacation Club (“DVC”) Resort) is a wonderful place for returning visitors to Walt Disney World to stay.
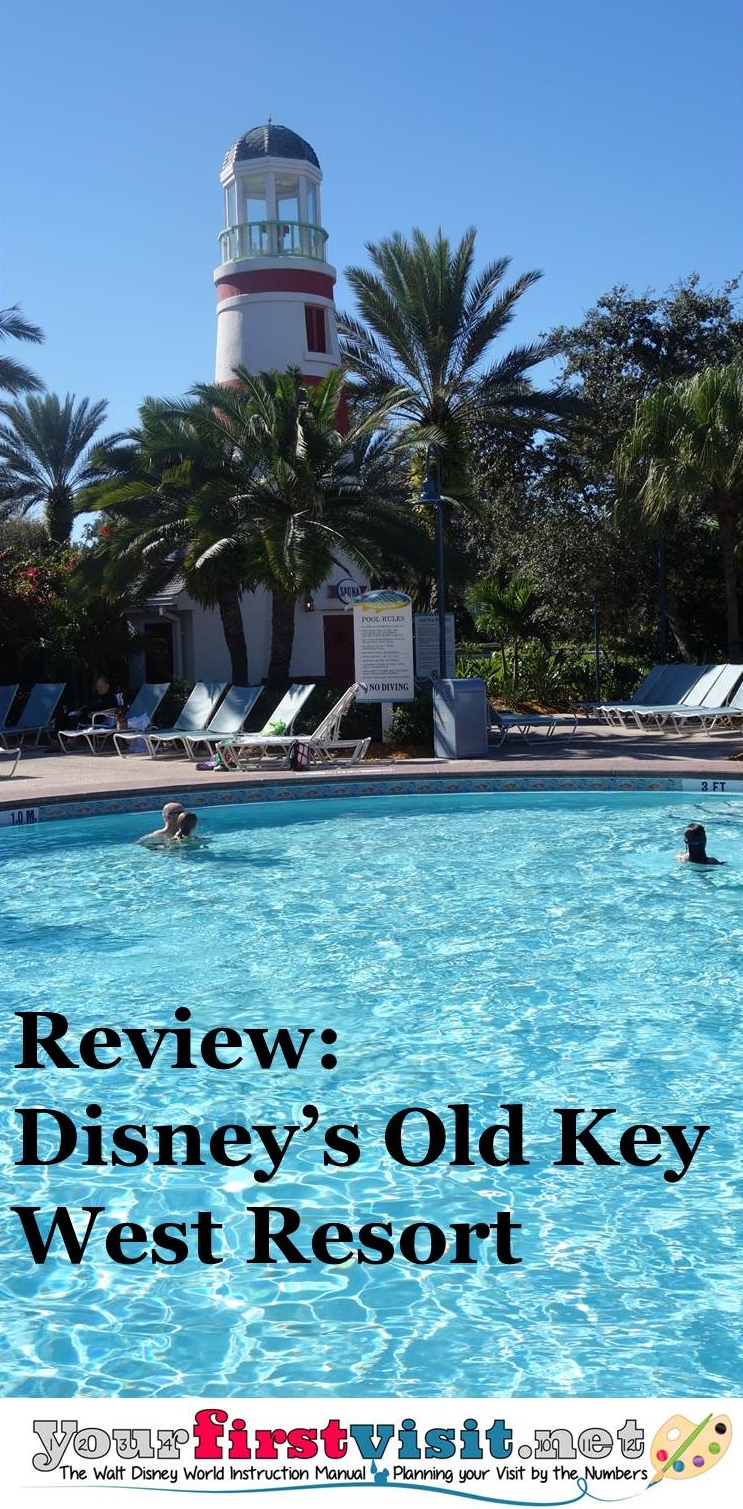
For typical first-time visitors, I don’t recommend the Disney Vacation Club resorts.
That said, these “DVC” resorts can be a great choice for first time visitors with large families, needing extra sleeping spaces, or looking for a more comfortable place to stay.
Among the Disney Vacation Club Resorts, Disney’s Old Key West Resort ranks eleventh overall for first time visitors, with its particular strengths being livability and value for money.
OLD KEY WEST AND THE DISNEY VACATION CLUB RESORTS
You can have a spectacular visit at any Walt Disney World resort.
However, this site recommends that first time visitors to Walt Disney World avoid the Disney Vacation Club resorts, while noting that these resorts are wonderful for visits after the first.
The recommendation comes from the simple fact that the distinguishing feature of these resorts–extra space and full kitchens–will not be of much value to first-time visitors following one of the itineraries on this site, as they won’t be used much.
That said, the Disney Vacation Club resorts represent more than 10% of Walt Disney World’s total rooms, and are very appropriate for first time visitors with large families, needing extra sleeping spaces, or looking for a more comfortable place to stay–especially if you have a car, as Old Key West is pretty spread out.
Because of this, I always provide of up-to-date reviews of these options. This Old Key West review is based on our five stays at Old Key West since this site opened.
REVIEW: DISNEY’S OLD KEY WEST RESORT
Resorts are ranked on this site for first time visitors based first on their kid appeal, and then on their convenience.
On this basis, Disney’s Old Key West Resort comes in near the bottom of the Disney Vacation Club resorts. (See this for resort rankings.)
Old Key West Kid Appeal.
While quite charming to adults, Old Key West has no real kid appeal compared to spectacularly-appealing alternatives like the Polynesian (Studios only), Villas at Disney’s Wilderness Lodge and the Villas at the Animal Kingdom Lodge.
Old Key West Convenience.
Old Key West is not as isolated as it is sometimes described to be–it’s not far from Epcot, for example.
That said, its distance, sprawling layout–with many services far from most rooms–and five bus stops make it among the least convenient of the Walt Disney World resorts.
OTHER DISTINCTIVE FEATURES OF OLD KEY WEST RESORT
Old Key West has a number of very strong positives.
Old Key West Resort presents far and away the best value for money among the Disney Vacation Club resorts.
It has the lowest prices of the DVC resorts (other than a few spaces I wouldn’t recommend to anyone), and, in its one and two-bedroom villas, the largest and most livable spaces.
Compare the One-Bedroom Villa floor plan (above) with that of a similar villa at Disney’s Saratoga Springs Resort and Spa (below).
The One and Two-Bedroom Villa living/kitchen/dining area space is much larger at Old Key West than at any other DVC resort, as is the balcony.
The practical effect is that One and Two-Bedroom villas are much more livable in general, and in particular when the pullout beds in the living room are unfolded.
A second positive of Old Key West–one that it share with Saratoga Springs–is that because of the “single-sided” building layout that both of these resorts have, there are no bad views. Views at Old Key West can be of water, trees, or golf courses–but not parking lots or the backs of buildings.
A third positive is that it is one of the DVC resorts that offer 5 person one bedroom villas, and 9 person two bedroom ones. (Many smaller-roomed resorts sleep 4 and 8.)
Finally, the sprawling layout with its multiple smaller guest room buildings makes the resort feel much less like a hotel, and more like a small town. The casual architecture supports this look and feel.
Old Key West Resort also has some distinctive negatives.
As noted, it is sprawling. As a result, only a few buildings–specifically 11-16, 23-26, and 62-63–are a quick walk to the main pool, shops, and restaurant, and many–specifically buildings 30 through 56–are quite a hike. (See below for a map.)
Only three of its 49 three-story buildings have elevators–Buildings 62, 63, and 64.
For One-Bedroom villas, only buildings numbered 30 and above have an entrance to the (only) bath from both the master bedroom and also from the kitchen/dining/living area.
In buildings numbered lower than 30, one has to enter the master bedroom of a One-Bedroom villa to get to the bath. Since one of the key benefits of the One-Bedroom Villas compared to regular rooms is separation and privacy, this is a big deal for many.
BEST AND WORST ROOMS AT DISNEY’S OLD KEY WEST RESORT
Buildings 62, 63 and 64 are the best buildings at Old Key West. (See the resort map above; click it to enlarge it.) Request a third floor room (better views, quieter) in one of these buildings.
These three are the only buildings at the resort that have each of an elevator, both master bedroom and living room access to the bath in the One-Bedroom villas, and a very short walk to the main pool, shopping, and dining area of the resort.
Buildings 62, 63 and 64 are, in fact, the only buildings that have more than one of these three features! Building 62 is my favorite among these.
All of the other buildings that have the extra door to the bath (30-56) have no elevators, and are distant–often very distant. 30, 31, 45 and 46 are the closest of these. If you don’t care about elevators and don’t mind a bit of distance, request a second floor room in one of these four buildings. (The second floor because it’s high enough to guarantee a balcony rather than a deck, but avoids the extra stairs to the third floor.)
The other buildings that are a short walk to the main pool and such (11-16 and 23-26) have no elevators and no second door to the bath. These buildings are great if you do not care about the door or elevator. Of these, 11-14 are the closest to the main area. Building 12 is my personal favorite. Request a second floor room (same reasons as above).
Avoid buildings 19-22, 38, 39, 41, 42, and 49-51, because of the traffic noises they can face.
BEST FOR:
Larger families, families seeking a bit of extra privacy or more beds, families looking for a more comfortable place to stay, families with a car (so they can overcome the inconvenience and sprawl of the resort). It’s one of my personal favorites.
WORST FOR:
Families looking for a distinctively kid-appealing or convenient resort; families without a car.
THEMING AND ACCOMMODATIONS AT DISNEY’S OLD KEY WEST RESORT
This review continues here!
MATERIAL IN THIS REVIEW OF DISNEY’S OLD KEY WEST RESORT
- Overview of Disney’s Old Key West Resort
- Theming and Accommodations at Disney’s Old Key West Resort
- Photo Tour of a Studio/Second Bedroom at Disney’s Old Key West Resort
- Photo Tour of the Living/Dining/Kitchen Area of One and Two Bedroom Villas at Disney’s Old Key West Resort
- Photo Tour of the Baths and Master Bedroom of One and Two Bedroom Villas at Disney’s Old Key West Resort
- Amenities at Disney’s Old Key West Resort
- Dining at Disney’s Old Key West Resort
- The Pools at Disney’s Old Key West Resort
Follow yourfirstvisit.net on Facebook or Twitter or Pinterest!!
December 22, 2014 23 Comments
Review: The Copper Creek Springs Pool at Disney’s Wilderness Lodge
For the first page of this review of Disney’s Wilderness Lodge, click here.
THE COPPER CREEK SPRINGS POOL AT DISNEY’S WILDERNESS LODGE
The main pool at Disney’s Wilderness Lodge is the Copper Creek Springs Pool (formerly the Silver Creek Springs pool).
Themed as a spring-fed mountain tarn, it is one of the best pools among the Disney World deluxe resorts.
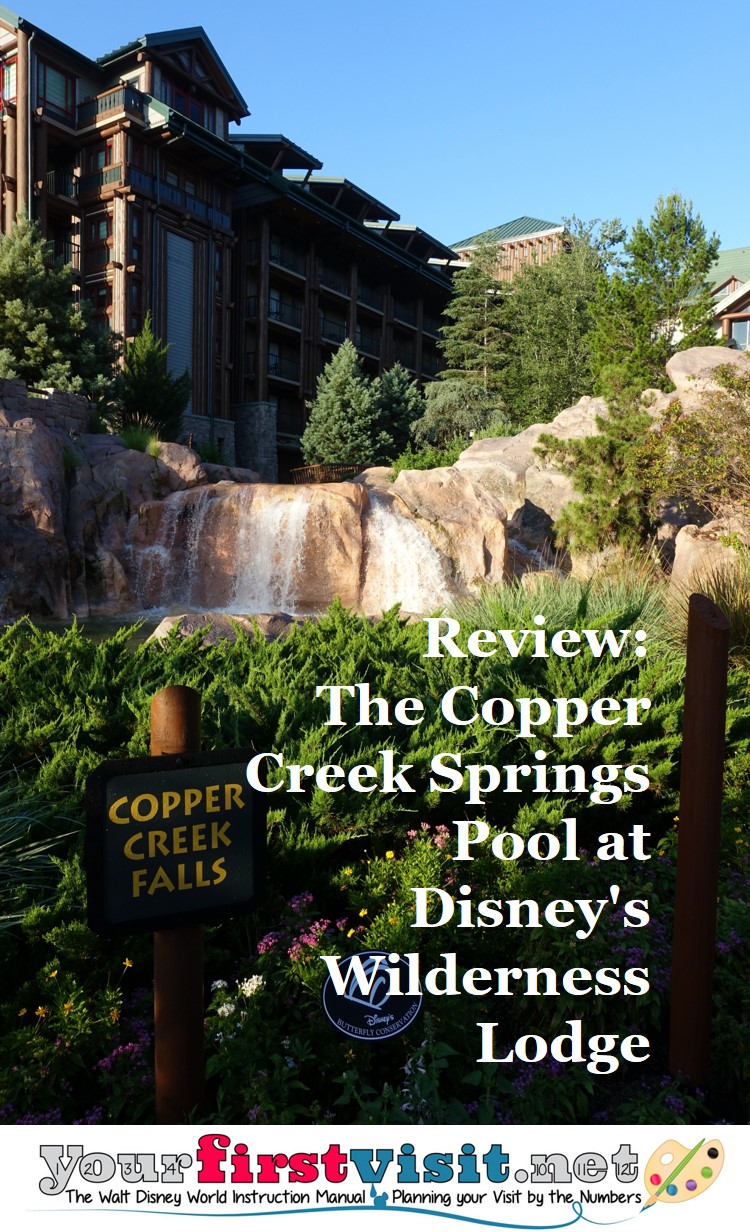
The Copper Creek Springs pool is nestled among the two arms of the main Wilderness Lodge. On the map, it is circled in yellow, and Boulder Ridge Cove is circled in red.
The pool is themed to find its water source in the Copper Creek Spring in the lobby of the Wilderness Lodge.
The creek makes its way outside…
…over a waterfall…
…and to the pool area.
Inside you’ll find one stretch fed by the creek.
The pool then curves around…
…to the slide area.
The counter service Roaring Fork is convenient to the northwest part of the pool, and at the southeast end and around the corner, you’ll find the new Geyser Point bar and grill…
…with more counter service offerings…
…and a refillable mug station.
(The old Trout Pass Bar is being converted into a salon, the “Salon by the Springs.”)
You’ll find two hot tubs.
The hot tubs are thematically linked to the geysers and hot springs behind them…
…but fencing added in 2014 divides the walkways among these into two, one inside the fence and one (on the right in the image) outside the fence.
Back in the corner here is the kids water play area.
Another view of the water play area.
The pool in the evening…
…and at night.
The falls in the morning mist…either very arty, or the worst shot I’ve ever published–and that’s saying something!
Kids will prefer the Copper Creek Springs pool for its slide, afternoon games, and water play area. But adults might like the second pool here, the Boulder Ridge Cove pool, even more.
THE BOULDER RIDGE COVE POOL AT DISNEY’S WILDERNESS LODGE
This review continues here!
MATERIAL IN THIS REVIEW OF DISNEY’S WILDERNESS LODGE
- Overview and summary of DIsney’s Wilderness Lodge
- Theming and accommodations at the Wilderness Lodge
- A photo tour of a standard room at the Wilderness Lodge
- Amenities at the Wilderness Lodge
- The main Copper Creek Springs pool at the Wilderness Lodge
- The new Boulder Ridge Cove pool at the Wilderness Lodge
- Dining at the Wilderness Lodge
OTHER KEY PAGES FOR WHERE TO STAY AT DISNEY WORLD
- Where to stay–the Basics
- Where first-timers should stay
- Reviews of all the Disney World resorts, based on my 160+ stays in them
Follow yourfirstvisit.net on Facebook or Twitter or Pinterest!!
December 17, 2014 No Comments
Six Person Family Suites at Cabana Bay Beach Resort at Universal Orlando
(For the first page of this review of Universal’s Cabana Bay Beach Resort, see this.)
PHOTO TOUR OF A SIX PERSON FAMILY SUITE AT UNIVERSAL’S CABANA BAY BEACH RESORT
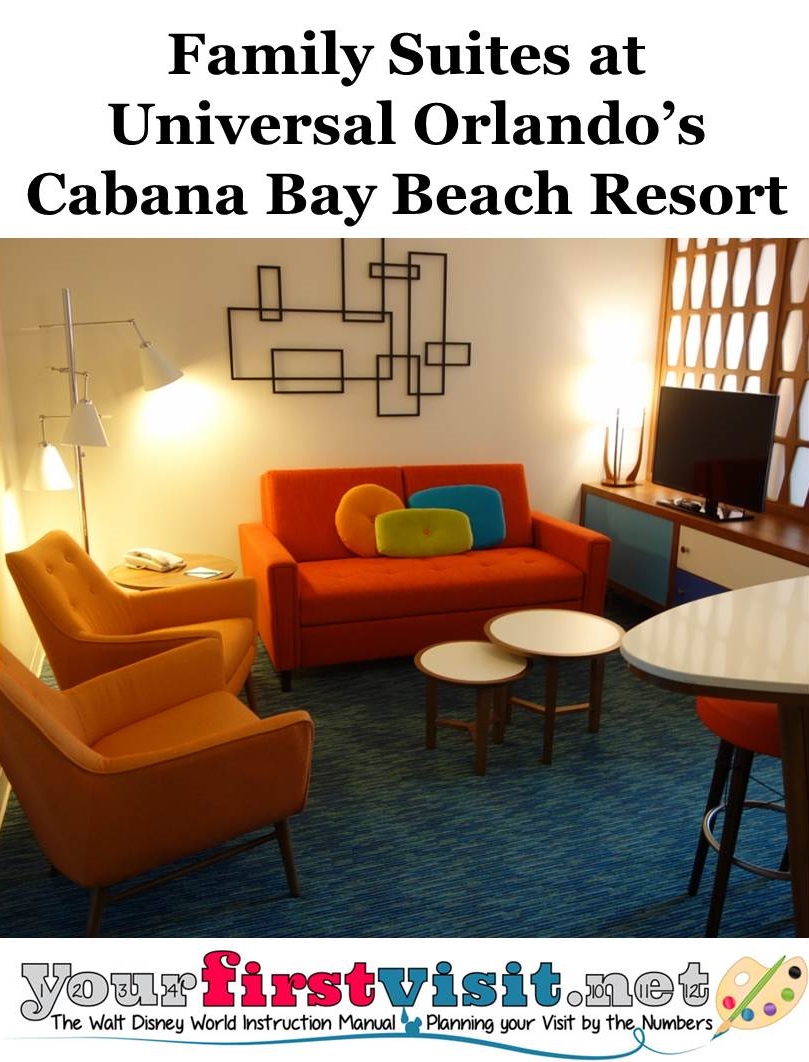
The result in Disney World family suites is 33-45% more square feet per person than standard value rooms when both are at capacity, two baths–at least one divided–and in a design choice that we’ll come back to, a private queen bed room, with the other four sleeping spots in the living areas.
Universal’s floor plans at Cabana Bay Beach resort are profoundly different. At 430 square feet they are much smaller (much cheaper too), and compared to the 300 square foot Cabana Bay standard rooms you actually get fewer square feet per person at capacity in the Cabana Bay family suites than in its standard rooms. One bath. The bedroom space has two queens, not a sole queen for adults.
You can design an OK interior corridor family two queen room that’s 24 feet by 12 feet.
- A 15×12 foot bedroom space will hold two queens on one side with 30 inches between them and 15 inches of wall clearance. Nothing else will fit on this side, but the other side has plenty of length for a dresser and table and chairs, and with more than 5 feet between the foot of the beds and the wall, there’s room for the depth of these as well as an access path the length of the space.
- In the 9×12 foot space that makes up the front of a 24×12 room, there’s space for closets on one side, a one-sink divided bath on the other, and a hallway to the bedroom between.
Cabana Bay’s standard two queen rooms basically follow this minimum model, but add a foot or so of length.
Family suites at Cabana Bay are four feet wider and about two feet longer.
In the sleeping area, two feet is taken from the bed space and added to the four feet of additional width to create a walk-in closet and a long bath behind a wall on the long side of the bedroom.
This leaves a space at the entry to the room where normally you’d find the bath and closet, and in its added length and width you’ll find the kitchenette, a table, and a living area with a fold-out couch.
You enter the family suites into a living/dining kitchenette area. In the Cabana Courtyard this is where the windows are too. Lazy River Courtyard family suites have the window in the back bedroom.
One side of this area has the kitchenette with a microwave, coffee-maker, mini-fridge, and storage.
A high table with chairs for two (high enough that more–by which I mean Mom–can stand at it, but there’s not much standing room here) divides the kitchen area from the living area. The connecting door, if there is one, is also here. The connecting doors connect only to another family suite—not to standard rooms.
On the other side you’ll find the living room space, with the sofa, a couple of small arm chairs, and some tables handy for your important books.
At the other side of the couch is this TV/dresser combo. The two drawers on the right serve this space–two on the other side, behind the large panel to the left, serve the bedroom.
The drawers themselves are good-sized, but in total this is not enough drawer space for the six people this suite will hold (there’s some more storage space in the shelves and cabinets in the kitchenette).
Moreover, when the sofa is unfolded, you can only get to these drawers from the side.
To unfold the sofa bed, first you move the tables and take off the cushions.
There’s not a lot of places to put these. Depends on whether you want to lose the chairs, or lose the floor of the kitchenette.
The unfolded bed I measured as about full-sized–53 inches by 75 inches. The remaining sofa cushion at the head makes it sleep a little shorter than this. While the sleeping mattress is 4 inches deep, it’s as lousy a cushion as I’ve slept on in a sofa bed for a while. The problem is not a railed suspension–the suspension is not the issue. Rather, it’s rock hard. I would not put one adult on this bed–much less two.
A large sliding door leads to the back bedroom and bath/closet area.
The two queen beds from the other side.
As noted, a couple of feet of width you’d expect to find here occupied by a dresser and a table and chairs or a desk has been shifted to the bath, so you end up with an oddly proportioned narrow bedroom with a TV hanging on the wall.
The other two drawers from the cabinetry that divides this space from the front are big enough but hard to access, tight on the side of one of the beds.
There a little more storage in the table between the beds.
In the Lazy River courtyard rooms, there’s windows at the very back (they are in the living room in the Cabana courtyard rooms). Here’s my view. Pool views are nicer, more expensive, likely louder.
In the back corner is the entrance to a small walk-in closet.
The closet itself. There’s a famous photo of Josh in one of these closets here.
In the middle of this wall the space opens to this sink area–which would be better with a curtain to trap light.
There’s a couple of small drawers.
On one side in its own room is a toilet.
One the other side of the central sink in another room is the tub/shower and another sink.
This is a better layout for six than a simple divided bath. But the Disney family suite layout of two full baths, with at least one accessible without entering the bedroom space, is much better.
I can’t particularly recommend these family suites. Too many design compromises and not enough space. They need a half bath, and more and more accessible dresser space. And without a much better cushion on the sofa bed the parents are stuck in the queen room, with just beds–no chairs, no nothing.
Most families that need the extra beds will want two connecting Cabana Bay standard four person queen rooms instead, which give more space, better and more beds, better storage, and another bath, at the cost of the living room seats and the microwave.
AMENITIES AT UNIVERSAL’S CABANA BAY BEACH RESORT
This review continues here!!
PAGES: Previous | 1 | 2 | 3 | 4 | 5 | Next
Follow yourfirstvisit.net on Facebook or Google+ or Twitter or Pinterest!!
December 11, 2014 No Comments
Standard Four Person Rooms at Cabana Bay Beach Resort at Universal Orlando
(For the first page of this review of Universal’s Cabana Bay Beach Resort, see this.)
PHOTO TOUR OF A STANDARD TWO-QUEEN ROOM AT UNIVERSAL’S CABANA BAY BEACH RESORT
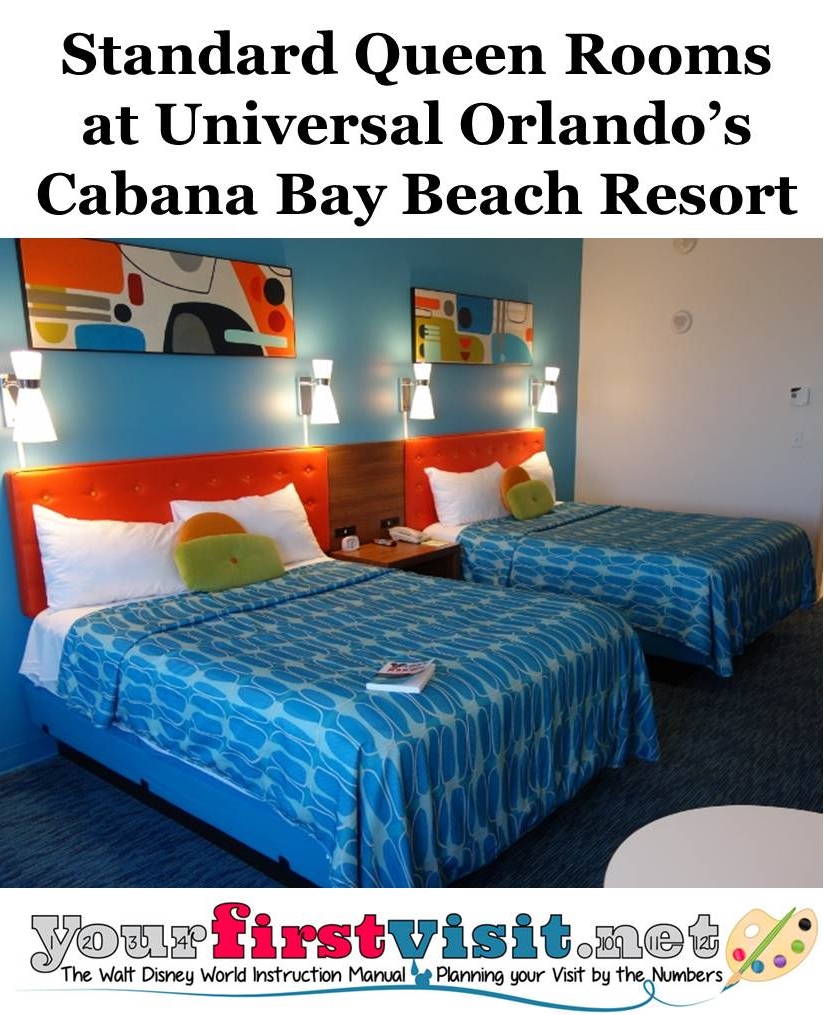
All are found in the Americana and Continental buildings in the Lazy River Courtyard at Cabana Bay.
There’s also family suites in this courtyard, but they don’t connect to the four person rooms.
Rather, there’s independent blocks of family suites and standard rooms.
See the Continental building fire escape map below (such fancy images on this site…).
At the far right you can see larger family suites; the building curves and narrows; the center has a block of standard rooms; the building curves and widens; and at the far left you can see another block of family suites.
Standard four person two queen rooms at Cabana Bay have a traditional design, looking like almost any other interior-corridor accessed two bed rooms.
You enter from an interior corridor into a hall.
One side has a good-sized closet with sliding doors. Here’s half of it…
…and the other half.
The other side of the hall has a divided bath, with a sink area open to the hall. Just one sink, but a couple of narrow but long storage drawers.
Next to it is a toilet and tub/shower in a separate space.
Deeper in the room you’ll find two queen beds on one side.
Between them is a bedside table with storage for all your important stuff.
The beds from the back.
My room was deeper than most. It was fitted into the curve of the Americana building, marked by the dot in the bottom center above, another fancy image you’ll find on no other site :), and based on eyeballing other standard rooms, I had 4 to 5 feet more room between the far bed and the window than most rooms.
“Standard” standard rooms at Cabana Bay are twelve feet wide and have bedrooms about 16-17 feet long (my non-standard one was 21 feet), making their bedroom areas about 40-50 square feet smaller than the Disney moderates, and tight between the far bed and the window.
No spaces at Cabana Bay have balconies. Here’s the view from one of my atypical porthole windows–“Standard” standard rooms have rectangular windows. Pool view rooms are nicer, but more expensive.
On the other side of the rooms you’ll find a table and chairs, and a dresser/TV/mini-fridge thingy with a coffeemaker.
There is to me a bit of charm to the Cabana Bay design outside the rooms, but overall I’m not keen on the colors, textures or materials of the rooms themselves. The table and chair in particular look cheap to me.
But at least there’s plenty of outlets–including a four spot above the table…
…and another nearby, between the coffeemaker and TV.
Not keen on the dresser colors–though they are authentic to the old 60s motel theming.
The four drawers are adequate for the four people this room sleeps.
The TV knows more about me than I wish it did.
On the other side of the dresser thingy is a standard mini-fridge.
Compared to Disney World resorts, these rooms land between values and moderates.
- Unlike the Disney values, they have queen beds, extra space, and a coffeemaker.
- They are a little smaller than the Disney moderates, have just the one sink, and are missing some minor amenities common in moderates like a coat rack and a bench seat with additional storage–and none sleep five, as some Disney moderate rooms at Caribbean Beach and Port Orleans Riverside do.
But they are a great choice for people who want to take advantage of Universal’s early access program to see Harry Potter, but don’t want to shell out for the higher prices–but also better amenities and park privileges–of the Universal deluxes!
PHOTO TOUR OF A SIX PERSON FAMILY SUITE AT UNIVERSAL’S CABANA BAY BEACH RESORT
This review continues here!!
PAGES: Previous | 1 | 2 | 3 | 4 | 5 | Next
Follow yourfirstvisit.net on Facebook or Google+ or Twitter or Pinterest!!
December 10, 2014 2 Comments
Theming and the Casitas, Ranchos, and Cabanas at Disney’s Coronado Springs Resort
(For the first page of this review of Disney’s Coronado Springs Resort, see this.)
Note 8/4/2019: I am in the middle of updating this review to incorporate the changes at Coronado Springs that opened in July 2019. An overview of these changes is here, and a photo tour of a new room in the new Gran Destino tower is here.
Disney’s Coronado Springs Resort is one of 5 moderate resorts at Walt Disney World:
- Disney’s Caribbean Beach Resort, the first Disney World hotel to be designated a moderate, which opened in 1988
- Disney’s Port Orleans French Quarter Resort (opened in 1991 as Disney’s Port Orleans Resort)
- Disney’s Port Orleans Riverside Resort (opened in 1992 as Disney’s Dixie Landing Resort)
- Disney’s Coronado Springs Resort (opened 1997) and
- The Cabins at Disney’s Fort Wilderness Resort, officially classed as moderate in 2008, but opened (as the Wilderness Homes) in 1986. (Fort Wilderness Campground opened much earlier, but precursors to the Cabins did not arrive until 1986.)
The moderates have much more room than the value resorts, more amenities, and (except for Fort Wilderness) much better landscaping. See this for what you get by Disney World price class.
Disney’s Coronado Springs Resort is officially “an American Southwest-themed…hotel set on Lago Dorado—a glimmering 22-acre lake—that invokes the spirit and romance of Spanish-colonial Mexico.”
Rooms here typically have two queens or one king, and suites–uniquely among the moderates–are available as well. More “business class” rooms will come with the new Gran Destino tower, opening in July 2019.
The resort is divided into El Centro, with most amenities, and three differently themed lodging areas:
- The Casitas, resembling a graceful cityscape
- The Ranchos, based on Southwestern desert habitats and architecture; and
- The Cabanas, intended to give the sense of “a quaint beachfront retreat complete with cozy hammocks.”
The Cabanas are best for families, and the Casitas for adults. See the map for their locations.
I suspect that the tower under construction in the Cabanas area will, once it opens, be part of the El Centro area, keeping the resort at four basic areas, each with its own bus stop. However, the Casitas, Ranchos and Cabanas will remain the only areas with their own dedicated pools. There’s more on the pools at Disney’s Coronado Springs Resort here.
THE CASITAS AT DISNEY’S CORONADO SPRINGS RESORT
The Casitas, closest to the main building and Convention Center, have the loveliest architecture among these.
Until the tower opens, The Casitas also have the highest appeal to conventioneers, being both closest to the convention center, and the location of most of the Coronado Springs suites.
Most suites are in Casitas 1, and there are many lovely courtyards and fountains between Casitas 1 and Casitas 2.
(Yes, Coronado Springs is the only moderate with suites; these are required to compete for convention business, as they are often given away or heavily discounted to meeting planners in return for reserving a block of rooms, and are also required as sales and meeting settings by some exhibitors.)
Because until the tower opens they are the closest accommodations buildings to El Centro, Casitas 1, 2 and 3 are “preferred” buildings, where even standard rooms come at an extra cost. Note that some rooms in 2 and 3 are still a hike from El Centro.
Buildings 1, 2 and 3 are closest to the services at El Centro and to the Convention Center. They are also interconnected by covered walkways, very handy in the rain or summer sun. Buildings 4 and 5 are balanced between El Centro and the main pool at The Dig Site. Buildings 2 and 4 are closest to the bus stop.
THE CABANAS AT DISNEY’S CORONADO SPRINGS RESORT
The Cabanas, the opposite direction from the Casitas, have undistinguished, dull architecture, meant to recollect casual beach houses, hence the perhaps overly subtle patching on the roofs…
…but look lovely from across the lake. These rooms have the best location for families, being in between the El Centro services and the main pool.
Alone among the three room areas of Coronado Springs, the Cabanas are fronted by beaches.
Another view of the beaches…
…and the beaches in the morning.
The kid appeal of these beaches and overall convenience to both El Centro and the main pool makes the Cabanas the best area for families, and is why I rate Coronado Springs as the second-best moderate for first-time family visitors.
While the former path between Building 9a and El Centro is closed for construction (9b was demolished), 8a is the Cabanas building most convenient to both El Centro and the main pool, and is the best choice for family travelers. Building 8b is also a fine choice–a little further from El Centro, but closer to the pool and bus stop.
THE RANCHOS AT DISNEY’S CORONADO SPRINGS RESORT
The third area, the Ranchos, has a wilder cactus-y Southwestern theme, which may be a little too realistically arid and barren for some kids to enjoy.
Theming includes dry washes…
…hitching posts…
…and animal tracks.
The buildings are meant to reflect the main buildings of old ranches. This works better in the tall buildings, not so well in the two-story buildings.
Note the stonework on the columns and the (fake) chimneys.
The Ranchos are also a hike from the resort central services and convention center, though some of these rooms are near the main pool. Building 7a is next to the bus stop but is otherwise the most inconvenient building at Coronado Springs. If you are here as part of a team attending a convention, your colleagues are in building 1, and you are assigned by your boss to 7a–well, update your resume.
PHOTO TOUR OF A REFURBED ROOM AT DISNEY’S CORONADO SPRINGS RESORT
This review continues here!
TOPICS IN THIS REVIEW OF DISNEY’S CORONADO SPRINGS RESORT
- Overview and summary review of Coronado Springs
- The theming and accommodations areas of Coronado Springs
- A photo tour of a standard room at Coronado Springs
- A photo tour of a Gran Destino Tower room at Coronado Springs
- Amenities at Coronado Springs
- Dining at Coronado Springs
- The pools at Coronado Springs
OTHER KEY PAGES FOR WHERE TO STAY AT DISNEY WORLD
- Where to stay–the Basics
- Where first-timers should stay
- Reviews of all the Disney World resorts, based on my 150+ stays in them
Follow yourfirstvisit.net on Facebook or Twitter or Pinterest!!
December 2, 2014 14 Comments

