Sleeping Space Options and Bed Types at Walt Disney World Resort Hotels
By Dave Shute
WALT DISNEY WORLD BEDS AND SLEEPING SPACES
Larger families simply seeking the best Walt Disney World resort option for their family size should see
- Large Families Looking for Value Pricing at Walt Disney World
- Large Families Looking for Deluxe Accommodations at Walt Disney World or
- The Most Comfortable Place to Stay at Walt Disney World (for suites)
However, many families figuring out where to stay at Walt Disney World are concerned not only with the capacity of rooms but also bed sizes, and how beds are distributed among rooms.
This way, Aunt Eileen isn’t forced to sleep in a bunk bed, in the same room as her nephew…unless that’s the plan going in!
Click the graphic for details on beds and sleeping spaces in the various larger room options at the Walt Disney World Resort. The details include room type, price class, and descriptions of each sleeping area. (“DVC” means Disney Vacation Club Resort–see this for more on the DVC resorts.)
Note that more data about room types–such as baths, kitchens, and square footage–is available in the links for large families above, and reviews with even more can be found from the links on this page.
Example floor plans tied to the details in the graphic are below.
EXAMPLE WALT DISNEY WORLD FLOOR PLANS
Four person DVC Studio floor plan.
BoardWalk Villas example.
One sleeping area. A queen and a pull-out couch all in one space. Similar Studios are at the Beach Club and Saratoga Springs. Bay Lake Tower Studios sleep 4 on similar beds in much less space. Four person Studios at Old Key West have two queens, no couch, more space.
Four person DVC One Bedroom Villa floor plan.
Beach Club Villas example.
Two sleeping areas. One king in a private bedroom, and a fold-out full couch in a second space, the shared living/dining/kitchen area. Similar spaces are at the BoardWalk Villas, the Villas at the Wilderness Lodge, and Saratoga Springs.
Five Person DVC Studio floor plan.
Villas at the Wilderness Lodge example.
One sleeping area. Queens, pull-out couch, and fold-down bed, all in one space. Similar sleeping arrangements are in the Studios at the Villas at the Grand Floridian.
Five person DVC One Bedroom Villa floor plan.
Animal Kingdom Villas Kidani Village example.
Two sleeping areas. As in 4-person villa above, but also with a fold-out chair added to the shared space. Note also the second bath.
(Available in Bay Lake Tower, most Animal Kingdom Lodge Villas, and in Old Key West villas. Grand Floridian Villas also sleep five, the fifth on a fold-down shorter bed)
Five person room, Port Orleans Riverside Alligator Bayou Section.
One sleeping area. Two queen beds and one 66″ x 31″ fold-down bed in one space.
Five person room, Caribbean Beach example.
One sleeping area. Two queen beds and one 64″ x 30″ fold-down bed in one space. Expected to be bookable for 5 soon.
Six person Family Suites at All-Star Music floor plan.
Two sleeping areas. One queen in a private room, one fold-out full couch, one fold out single chair, and one fold-out ottoman in another space. The ottoman bed is uncomfortable for taller or heavier kids.
Note the two baths.
Six Person Family Suites at Disney’s Art of Animation Resort floor plan.
Two sleeping areas. One queen in a private room, one full fold-out couch, and one near full Murphy bed.
Note the two baths.
Six person Cabin at Fort Wilderness Resort floor plan.
Two sleeping areas. One full and two 70″ bunk beds in a private room. One pull-down full “Murphy bed” in shared living/ dining/ kitchen space.
The couch in the shared space is long enough for most kids, and still usable as a bed when the Murphy bed is down, presenting the option of having three people in each of the sleeping spaces.
A few cabins have a pull-out full couch instead of the Murphy bed, eliminating this option.
Eight person DVC Two Bedroom Villa floor plan.
Villas at the Wilderness Lodge example.
Three sleeping areas: One king in a private space; two queens, or a queen and a fold-out full couch, in a second private space, and a fold-out full couch in the shared living/dining/kitchen space.
Nine person DVC Two Bedroom Villa floor plan.
Bay Lake Tower example.
Three sleeping areas: as in Eight Person Two-Bedroom above, but with a fold-out chair added to the shared space. Note also the third bathroom.
(Nine person spaces are also available in Bay Lake Tower, most Animal Kingdom Lodge Villas, and at Old Key West. Grand Floridian villas also sleep 9, but replace the chair bed with a shorter fold-down bed. Third bath only in BLT and AKL-Kidani Village )
Nine person DVC Saratoga Springs Treehouse Villa floor plan.
Four sleeping areas: One queen in a private space; another queen in a private space; two 70″ bunk beds in a private space; a fold-out full couch and a fold-out single chair in the shared living/dining/kitchen space.
Twelve person DVC Grand Villa floorplan.
Animal Kingdom Villas Jambo House example.
Four to five sleeping areas. One king in a private space; two queens in a private space; two queens in another private space; one or two fold-out full couches in shared living space. (At the Grand Floridian, the fold-out couch is in the media room, with its own door.)
Note that although you can sum to 14 sleeping spots in some Grand Villas, WDW will sell MagicBands, tickets, meal plans, and linens only for up to 12 people. Twelve person Grand Villas of various floor plans are at all the DVC resorts except Wilderness Lodge and the Beach Club.
See also Erin Foster’s post on TouringPlans.com.
MORE ON WHERE TO STAY AT DISNEY WORLD
- For where to stay, see this
- For your next best choices, in order, see this
- For picking your resort based on appeal to kids, see this
- For picking your resort based on convenience, see this
- For where not to stay, see this
- For what you get in each resort price category, see this
- For Walt Disney World resort price seasons, see this
- For resort reviews, see this
- For the value resorts, see this
- For the moderate resorts, see this
- For the deluxe resorts, see this
- For suites at the deluxe resorts, see this
- For the Disney Vacation Club (“DVC”) Resorts, see this
- For a (geeky) overview of comparative room size, see this
- Military/DOD families should look at this
- Families seeking the most comfortable place to stay should see this
Follow yourfirstvisit.net on Facebook or Google+ or Twitter or Pinterest!!

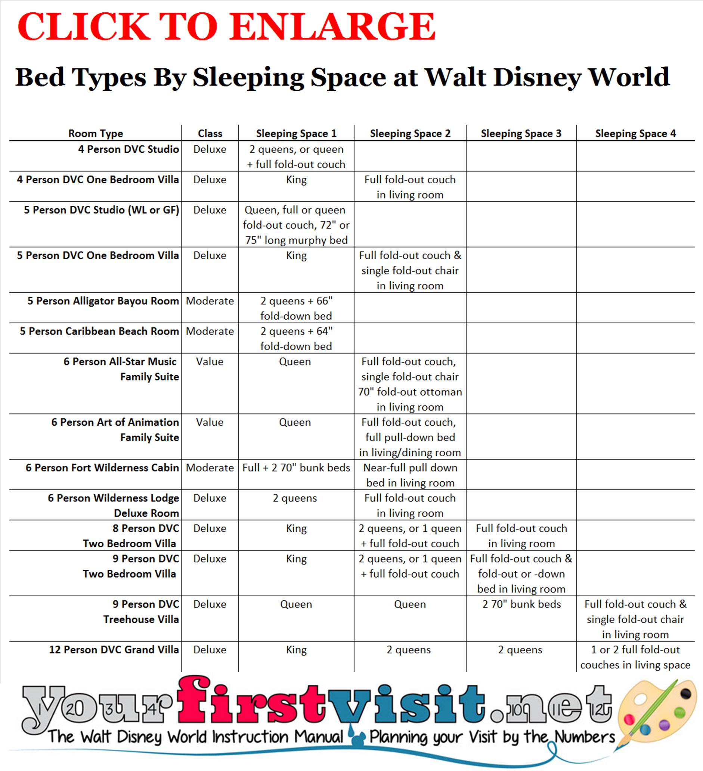

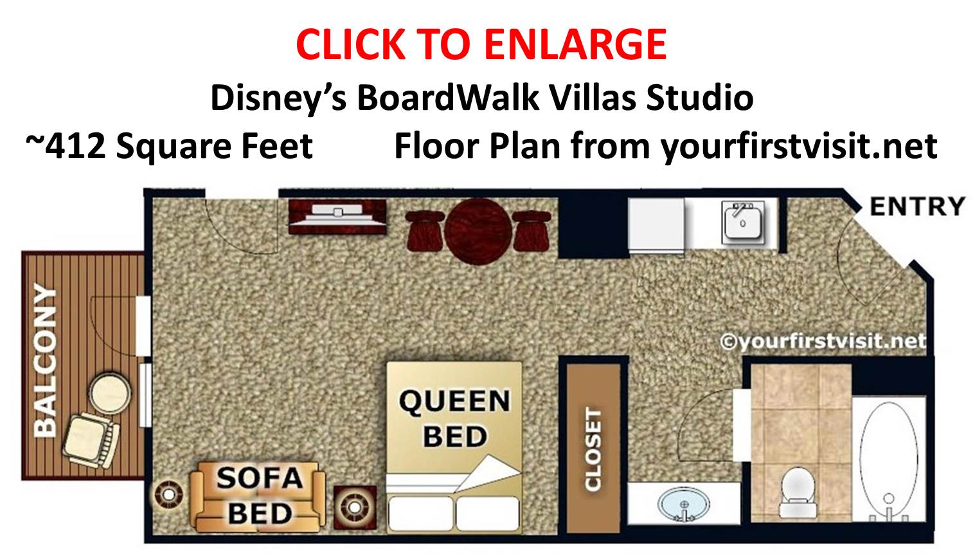
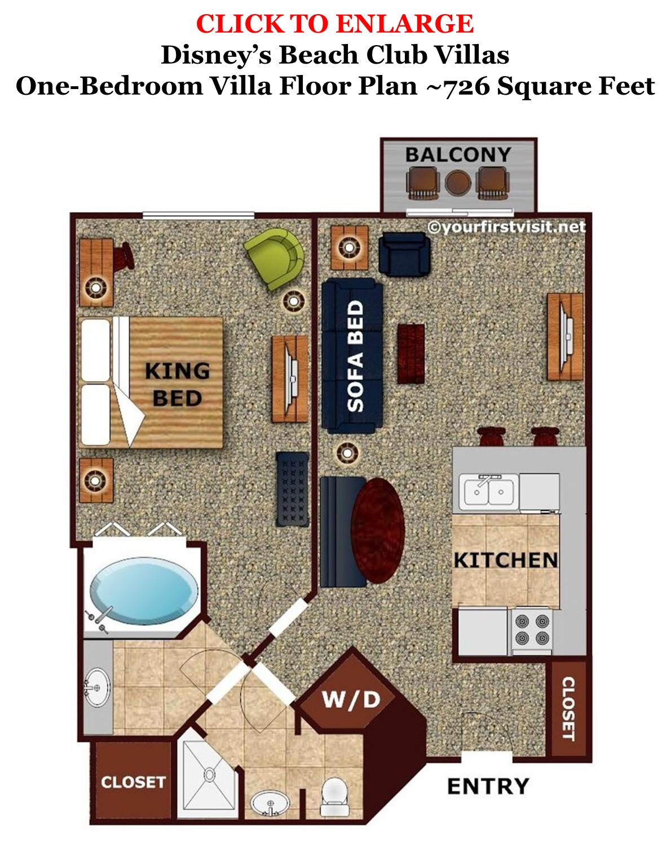

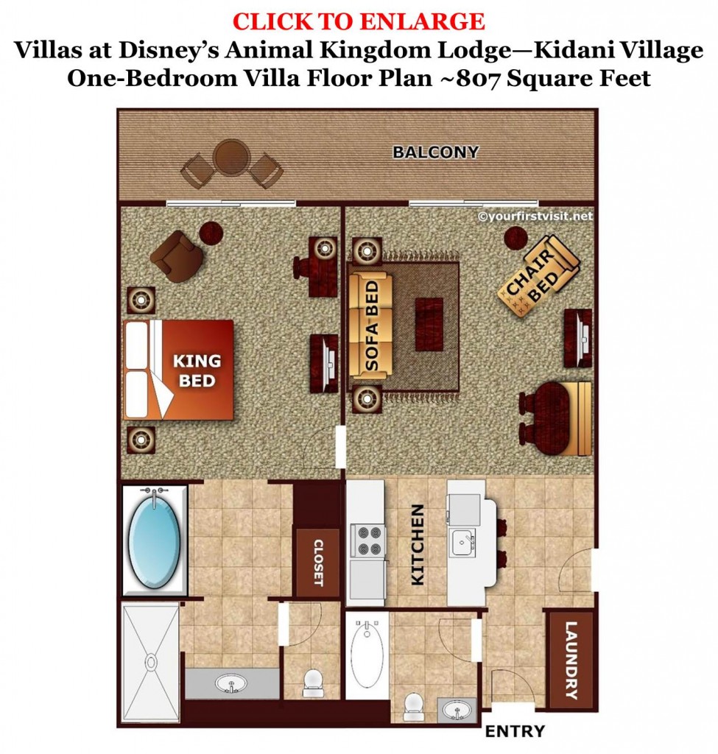
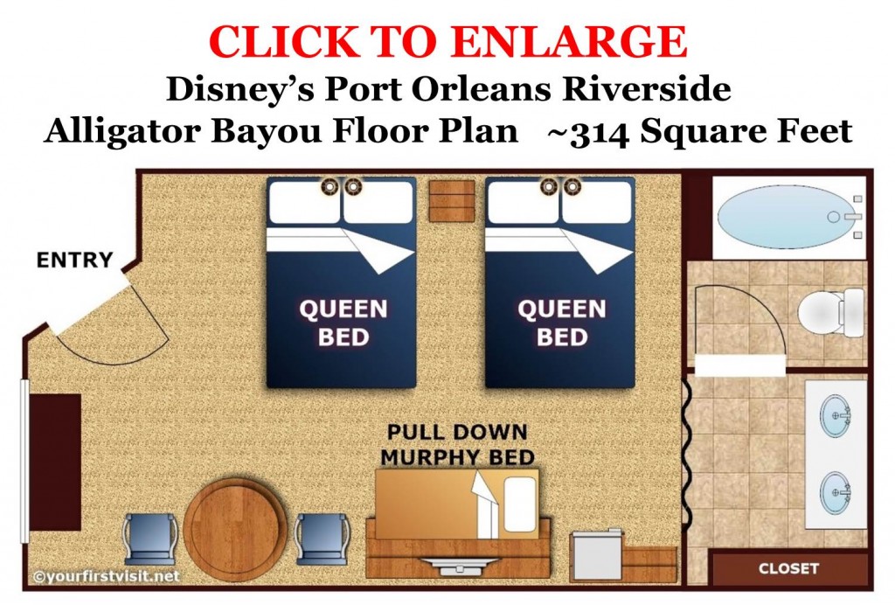
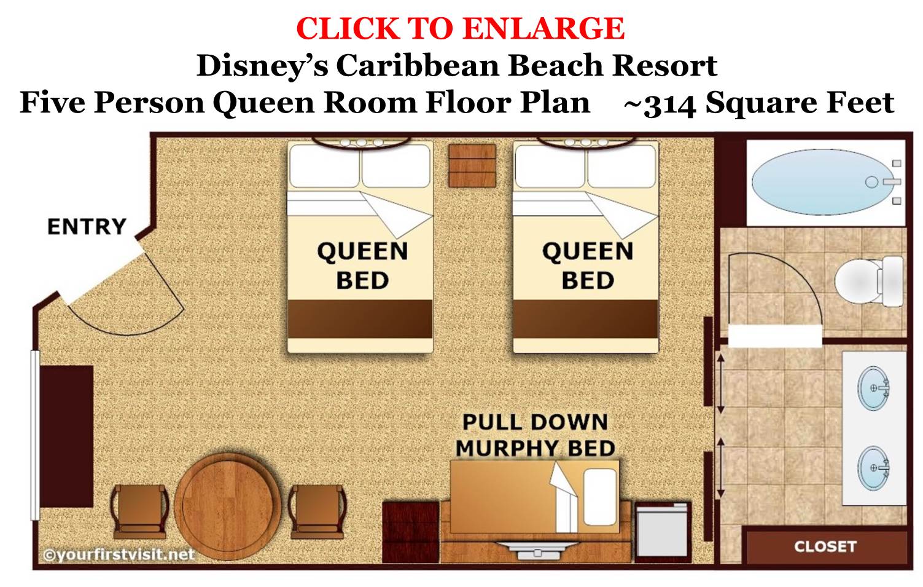
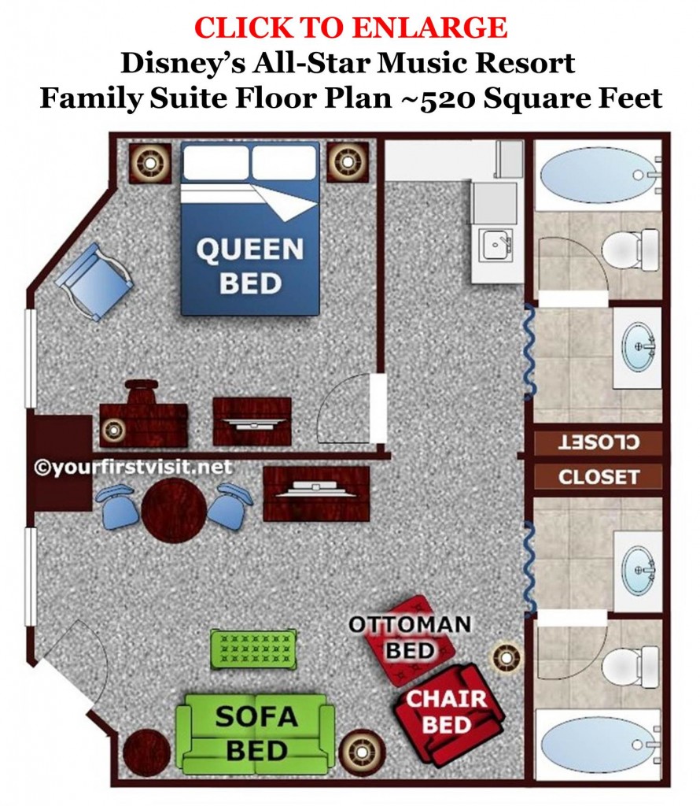
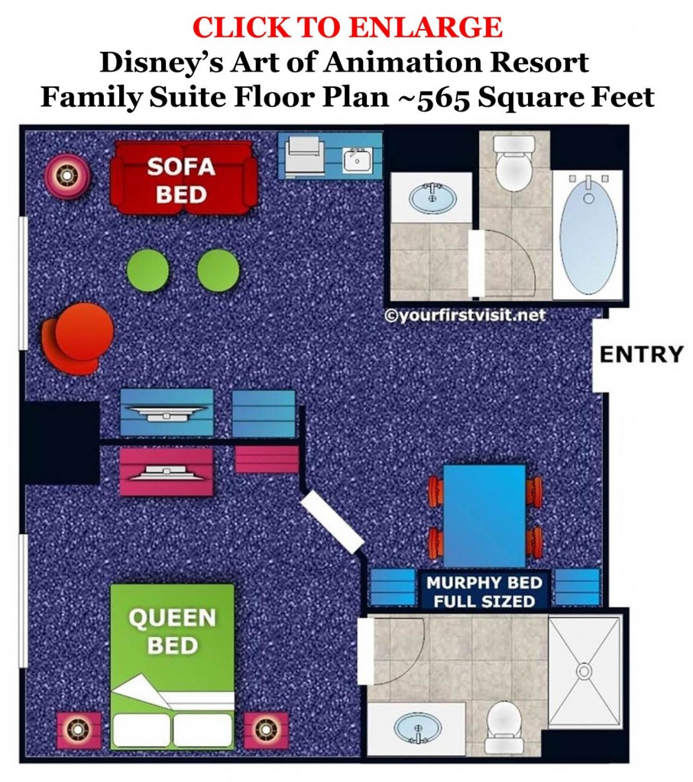
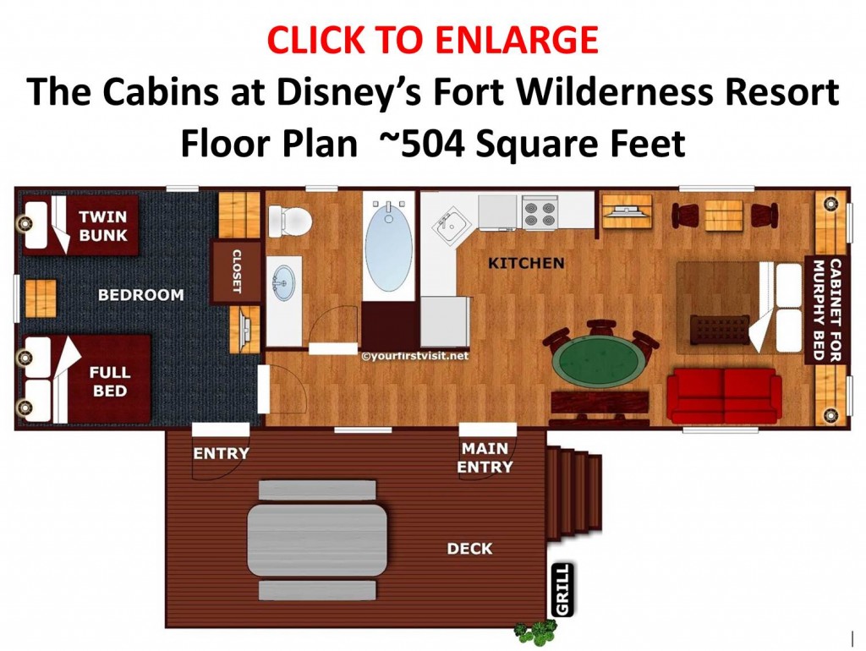

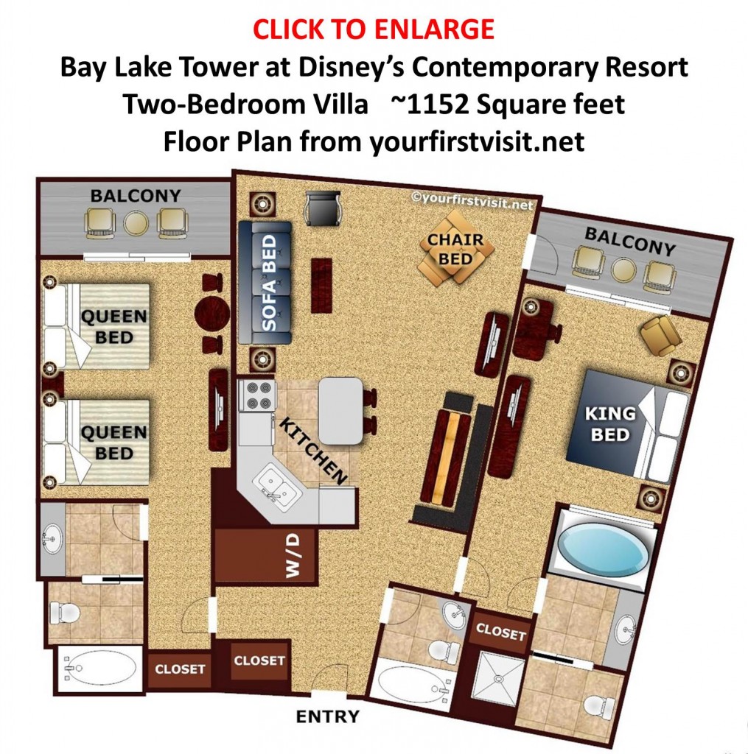
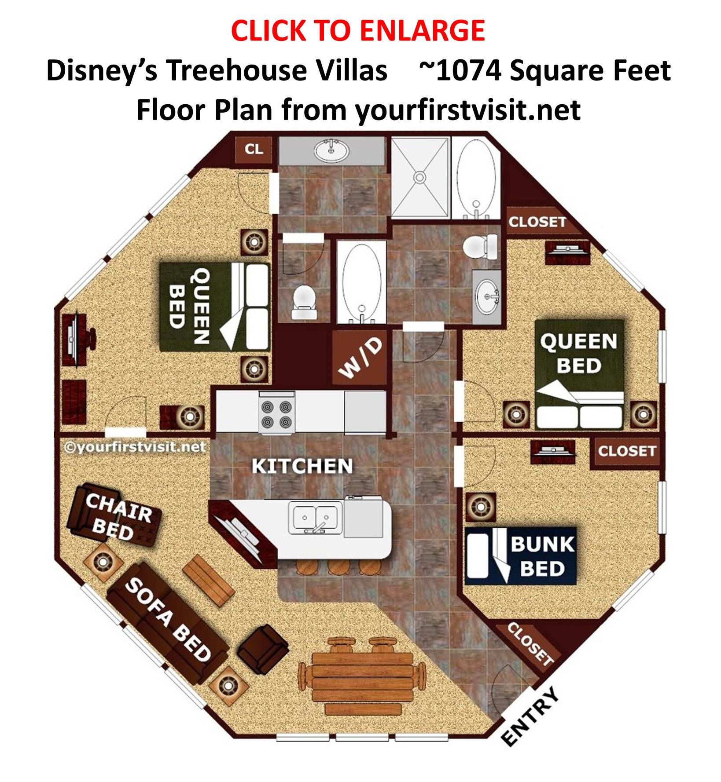
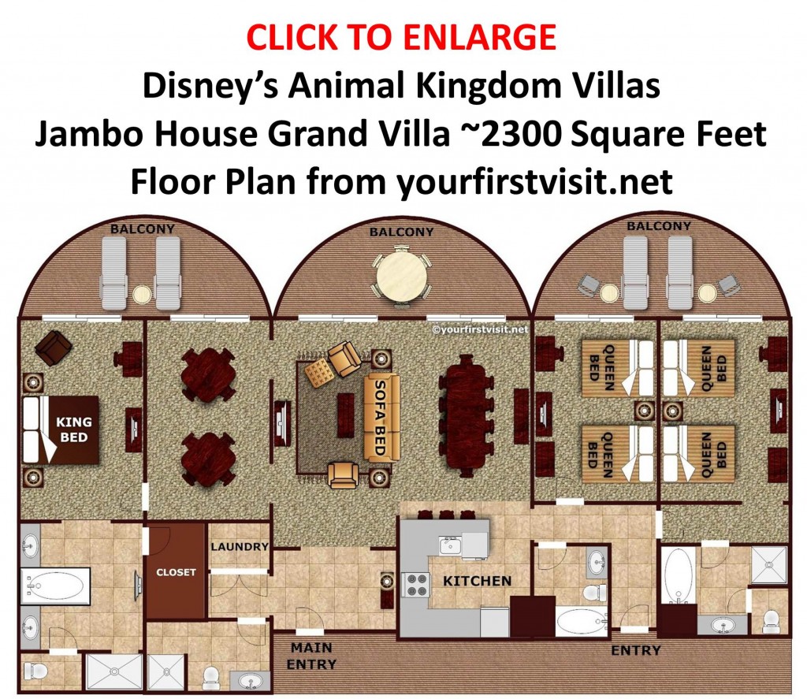

2 comments
Great Post! Good to see all of this information in one place.
Thanks Micah!
Leave a Comment | Ask a Question | Note a Problem