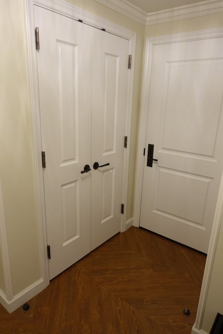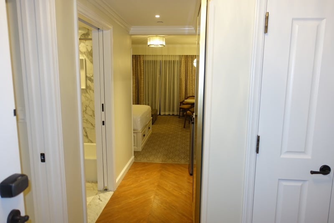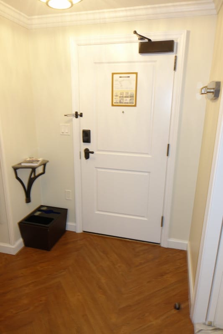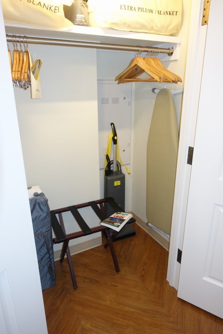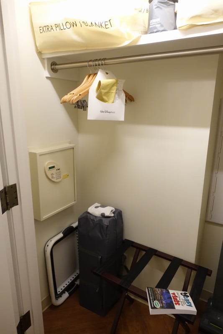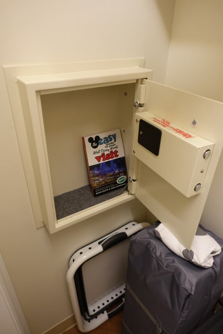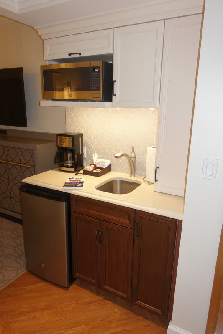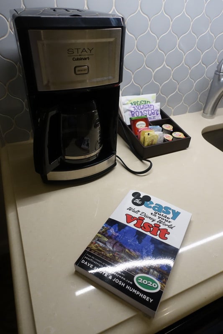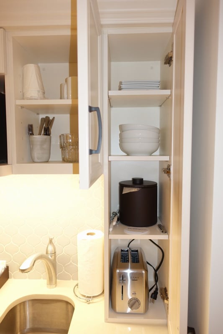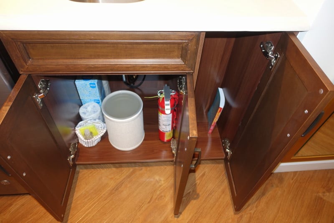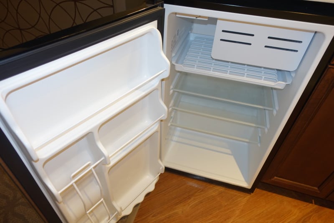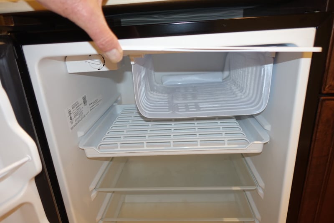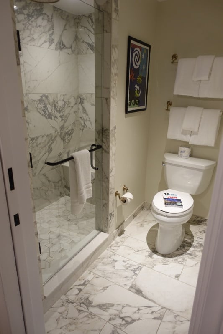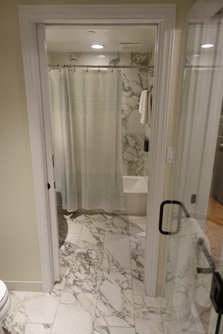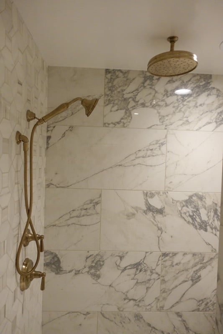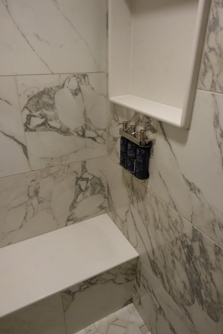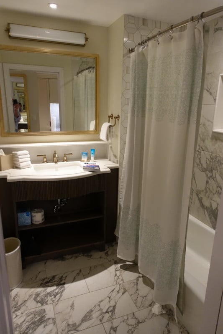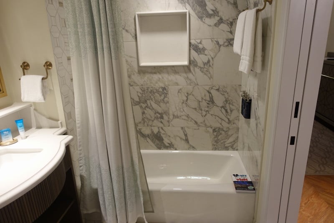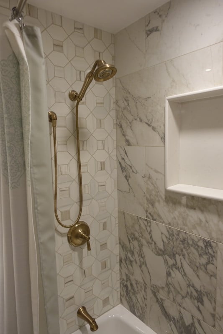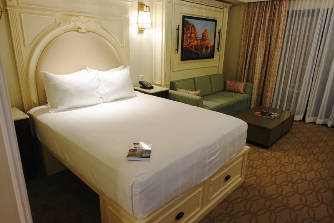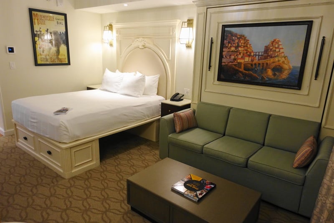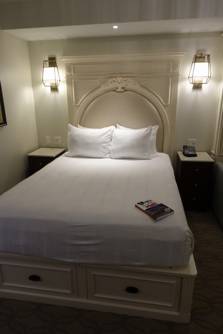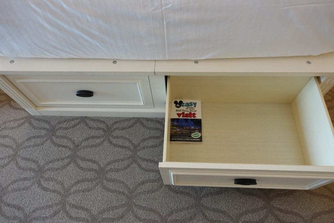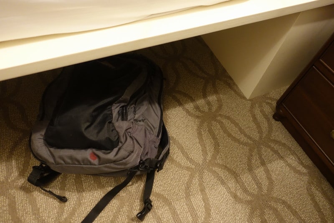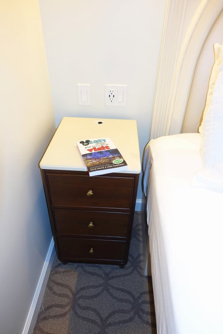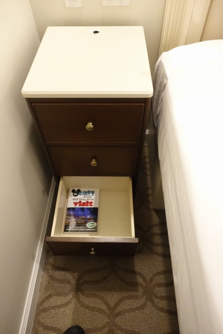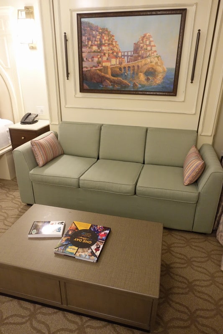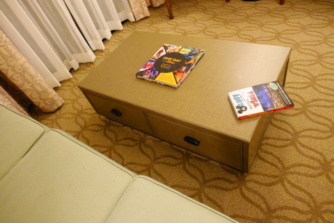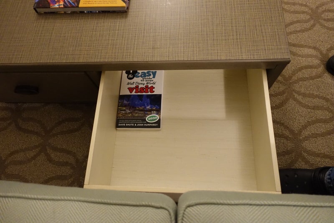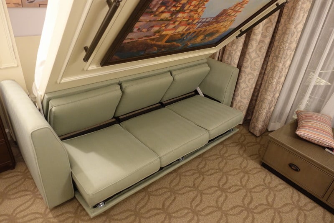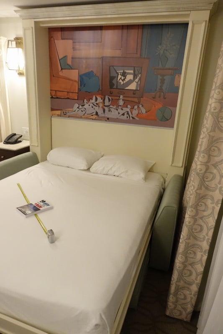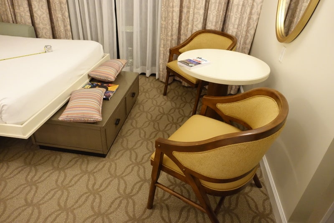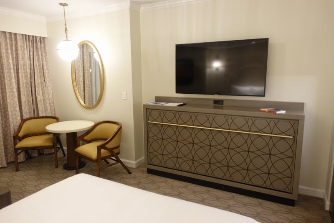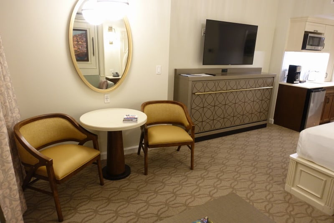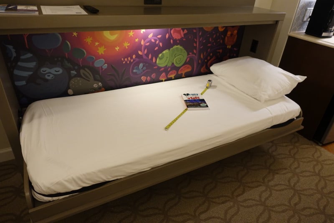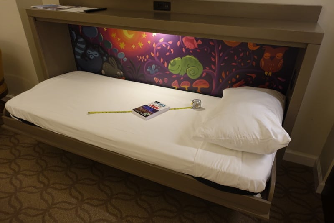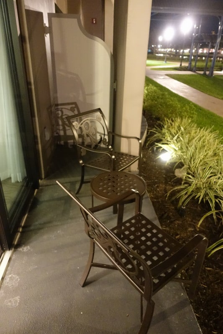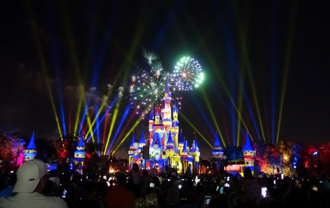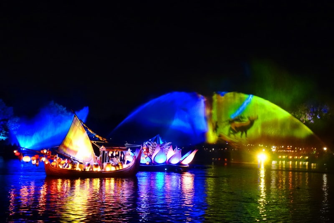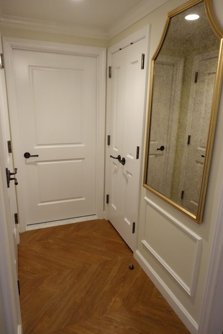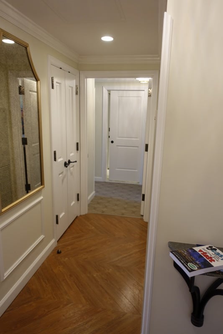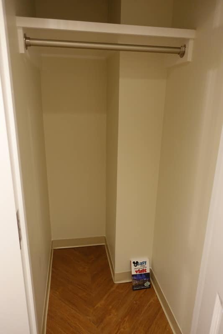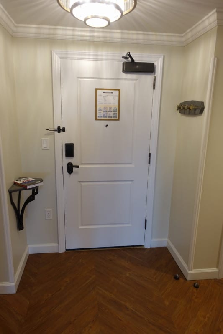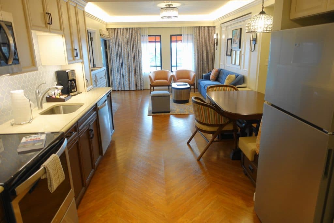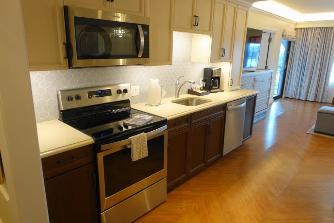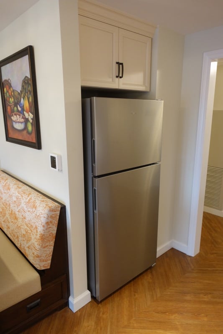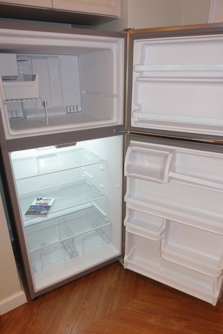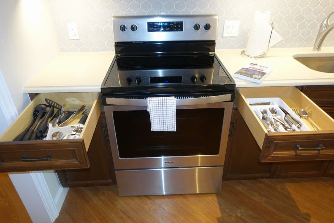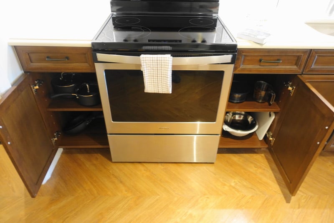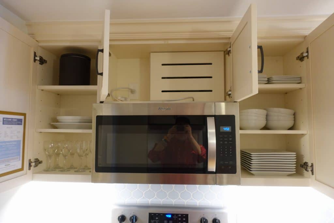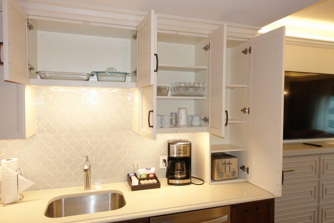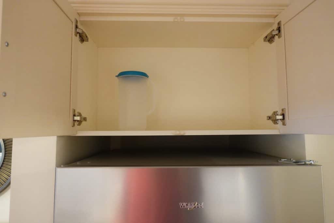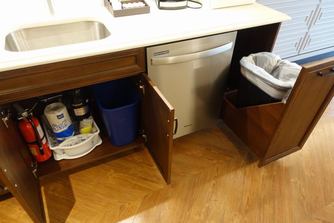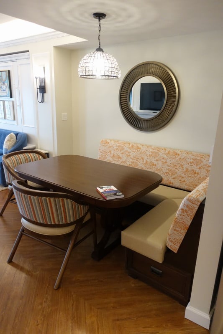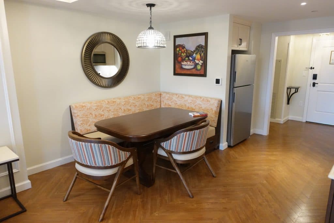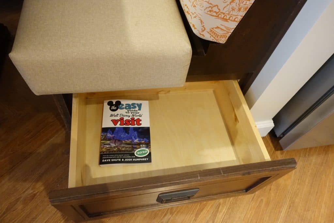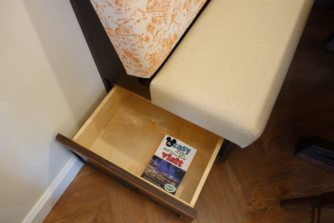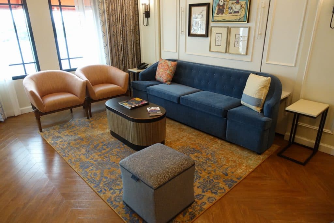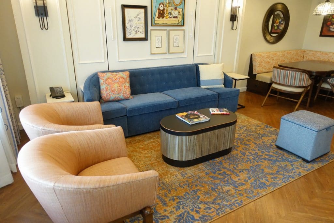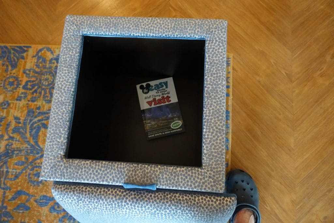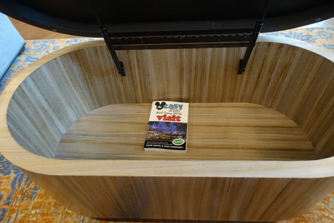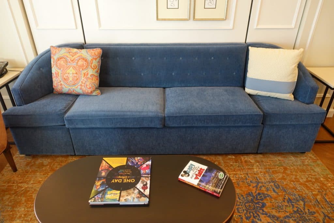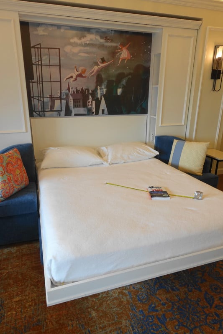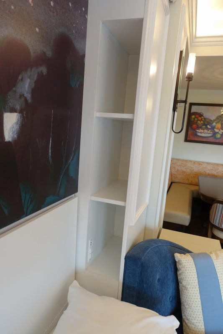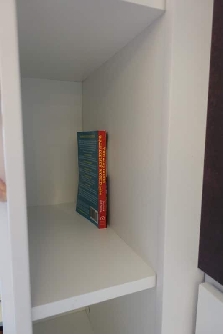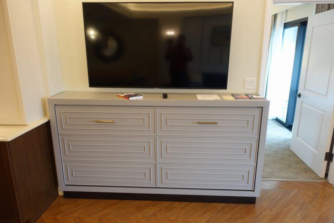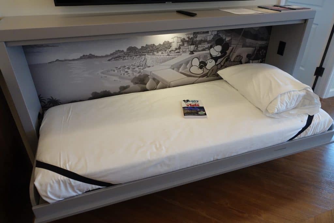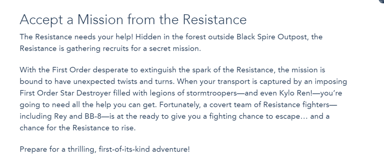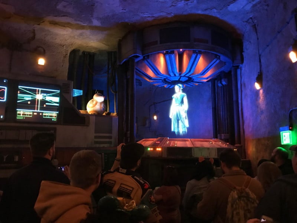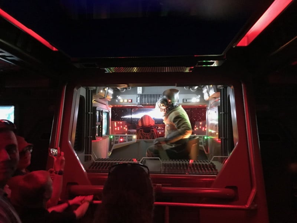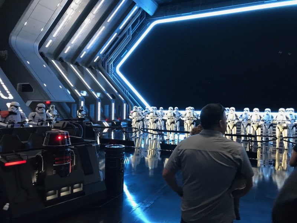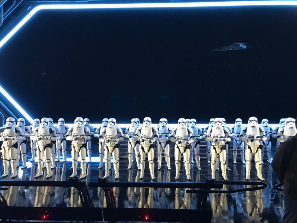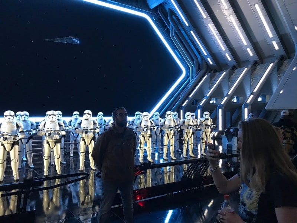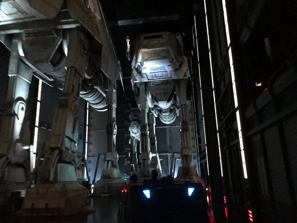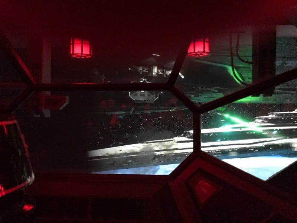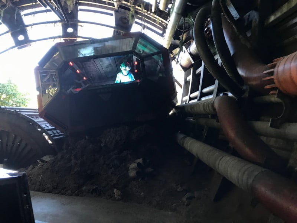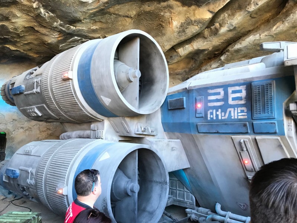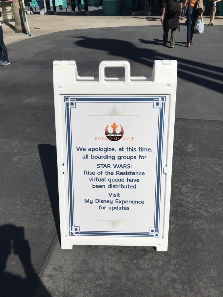Category — w. Most Recent Stuff
Photo Tour of a Studio at Disney’s Riviera Resort
(For the first page of this review of Disney’s Riviera Resort, click here.)
PHOTO TOUR OF A STUDIO AT DISNEY’S RIVIERA RESORT
Disney’s Riviera Resort has two spaces with the word “Studio” in their names: Tower Studios and Deluxe Studios.
Tower Studios are two person spaces not of much interest to most.
Deluxe Studios at Disney’s Riviera Resort–which after this I will simply call Studios– are largely similar to what all the other Disney Vacation Club Resorts offer, and are the subject of this photo tour.
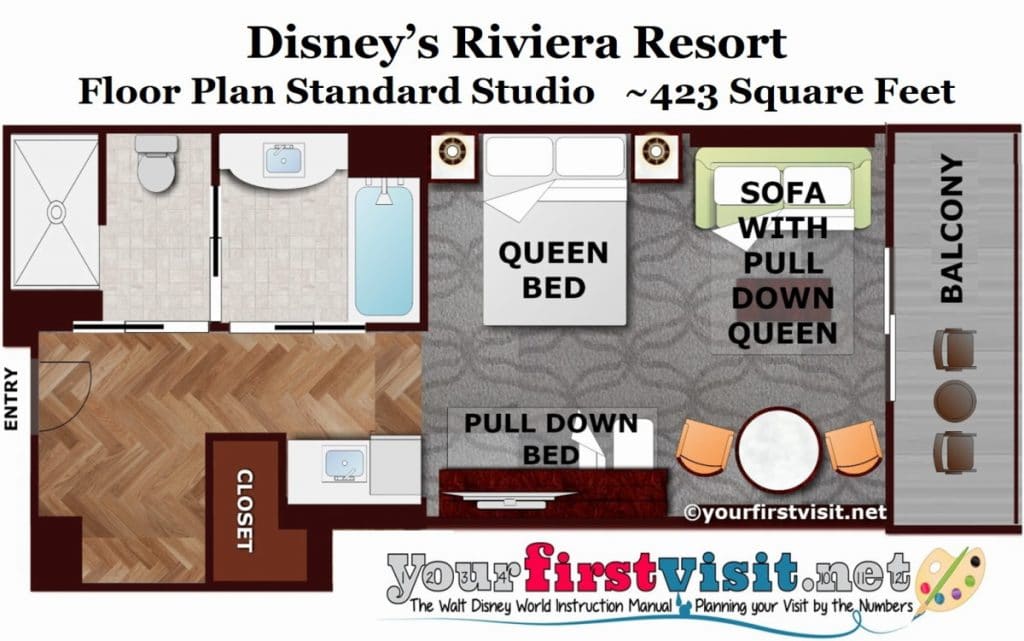
- The split bath layout that first emerged in the Studios at the Villas at the Grand Floridian
- The flip-down under-TV bed that first showed up in the Studios in the Polynesian Villas and Bungalows
- The fold-down queen beds that first showed up in the Cabins at Fort Wilderness (since replaced by fold-out couches)
- Innovative approaches to under-bed storage that are much better than their precursors in the Polynesian Studios
Added to all this is a distinctive approach to the closet. Fitting a closet, divided bath, kitchenette, and connecting door has in the past challenged the designers of Disney World studios. Poor compromises in the past have included moving the connecting door to the sleeping area (making it less peaceful to those sleeping there), including a small armoire rather than full closest, or rotating the closet and putting it in the wall between the bath and the sleeping are–adding humidity and providing easy access to only half the closet.
At Riviera, the brilliant solution in lock-off studios was to rotate the closet, but to provide access to it from entry space that was taken from what would otherwise be hall space to the connecting door in the entry of the next-door One Bedroom Villa.
As you enter, you’ll find the connecting door and this closet on one side, followed by the kitchenette. The other side has a split bath.
At the entry door itself (this is looking at from inside the studio) you’ll find a sundry shelf on one side and a coat rack on the other. The object on the floor is a trash can. Not high-concept space branding, but there’s not a better location for it, except the closet, which is where I moved mine.
One side of the closet, pre trash can. Note the bedding above.
The other side includes a safe.
The safe is large–my book is 6 inches by 9.
Beyond the closet down the hall is a kitchenette, outfitted as is usual in DVC studios with a coffee maker, mini fridge, toaster, and microwave.
A closer view of the coffee service.
The cabinets above contain basic serving materials. Note the fun square plates. You can move things around to create storage space.
Under the sink is more storage. I’ll be calling out storage as we go through this room, as it has no dresser. There is plenty of storage in this studio, but it is in places other than dresser drawers.
The mini fridge…
…includes a small freezer compartment–broadening the utility of the microwave.
The other side of the room has a split bath, with a toilet and shower in one space…
…and a sink and a tub/shower combo in the other. Each space has its own door from the hall, and there is also a door between the two spaces. It’s hard to think of a more flexible layout in comparable square footage.
Some more bath detail: the shower-head in the shower…
The bench and toiletries in the shower
The sink, with storage below
The tub/shower combo–note the toiletries on the right wall
The shower-head in the combo, not as fancy as in the set-up in the dedicated shower.
Deeper in the room, you’ll find a queen bed and a couch.
The bed side from the back of the room.
A closer view of the queen. Note the headboard.
At the foot of and underneath the queen are two easily accessible large storage drawers.
There’s also room under the queen to store luggage. Out of boredom from taking so many similar shots, I used my backpack as a prop, but standard rolly bags will fit underneath as well.
On both sides of the queen you’ll find a bedside table.
Each has three small drawers.
Next to the queen is this couch and coffee table. Unlike the functionally similar couch in One Bedroom Villas, this couch is comfortable.
The coffee table has two drawers…
…that are quite large. (Rotate your table so the drawers face the TV side for better access to them.)
Don’t overload these drawers, as you have to move the coffee table to clear the fold-down bed that is mounted in the wall above the couch, which disappears as you unfold the bed.
The fold-down queen. Note the stylized dalmatians watching TV above the pillows. I like the version of this at All-Star Movies better.
It may take you a minute to find the best place to put the coffee table after the bed is down. I slid mine under the foot of the bed until I found resistance.
The other side of the room has a 54″ TV above a thingy, and a table and two chairs.
The other side of the room from the back.
From the thingy this bed folds down. I measured it as having a mattress about 74 inches long by 32 inches wide. The framing around the back of the bed makes it sleep pretty tight–there’s only a couple more inches of clearance at the foot and head of the bed.
I like the frogs at Port Orleans Riverside better.
Outside you will find either a balcony, or if you are on the lowest floor as I was, a patio.
All in, these studios at Disney’s Riviera Resort are about as good as you will find at Walt Disney World.
PHOTO TOUR OF THE LIVING-DINING-KITCHEN SPACE OF ONE AND TWO BEDROOM VILLAS AT DISNEY’S RIVIERA RESORT
This review continues here.
The long-time travel agent partner of this site, Kelly, can book you at Disney’s Riviera Resort or anywhere else at Disney World. Contact her using the form below!
PAGES IN THIS REVIEW OF DISNEY’S RIVIERA RESORT
- Overview of Disney’s Riviera Resort
- Theming and Accommodations at Disney’s Riviera Resort
- Photo Tour of a Standard Studio at Disney’s Riviera Resort
- Photo Tour of the Living/Dining/Kitchen Area of One and Two Bedroom Villas at Disney’s Riviera Resort
- Photo Tour of the Master Bedroom of One and Two Bedroom Villas at Disney’s Riviera Resort
- Photo Tour of the Second Bedroom of Dedicated Two Bedroom Villas at Disney’s Riviera Resort
- Amenities at Disney’s Riviera Resort
- Dining at Disney’s Riviera Resort
- The Pools at Disney’s Riviera Resort
Follow yourfirstvisit.net on Facebook or Twitter or Pinterest!!
March 9, 2020 No Comments
A Friday Visit with Jim Korkis: the Mickey Mouse Revue
Welcome back to Fridays with Jim Korkis! Jim, the dean of Disney historians, writes about Walt Disney World history every Friday on yourfirstvisit.net.
THE MICKEY MOUSE REVUE
By Jim Korkis
This week, Mickey and Minnie’s Runaway Railway opened at Disney’s Hollywood Studios and is the first dark ride featuring the mouse that started it all. In the past, Imagineers proposed several different Mickey Mouse dark rides, including Mickey’s Mad House using a traditional Wild Mouse Coaster to experience the wild antics of early black-and-white Mickey Mouse animated cartoons.
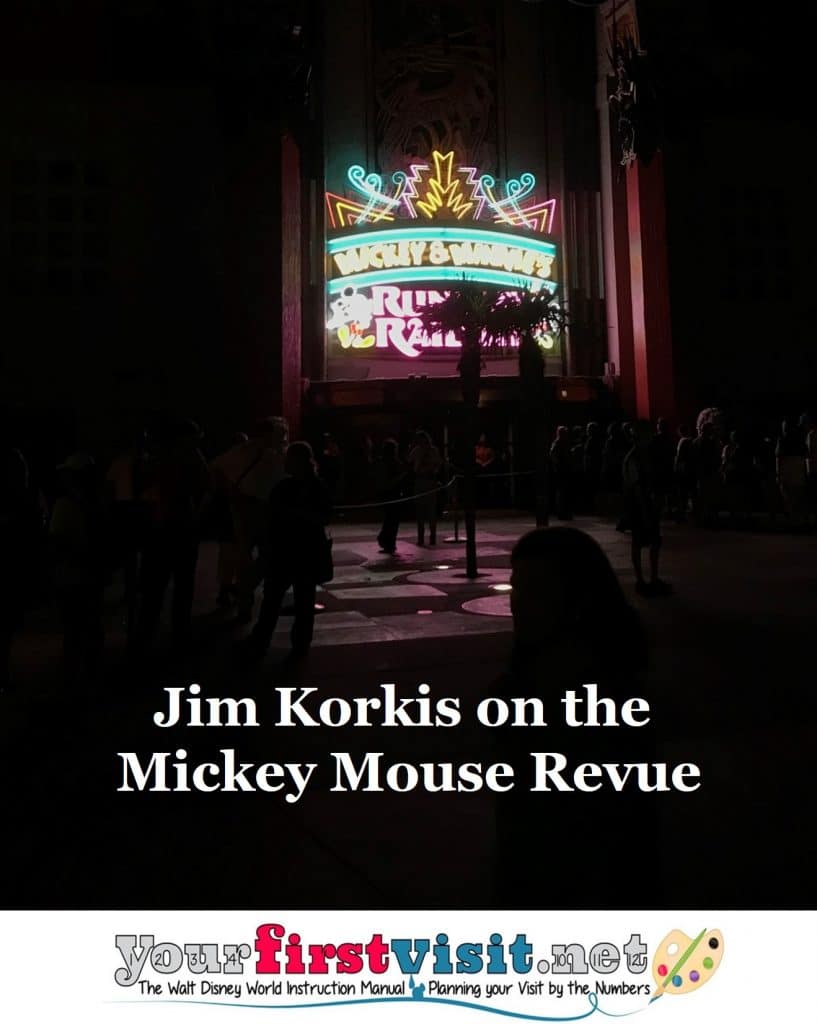
“(Walt Disney Imagineering) had designed some imaginative shows for the parks, but we seemed to be getting away from our heritage. What we needed was a reminder of what Walt had accomplished. I pulled out a sheet of paper and got to work,” Justice told me in an interview. “Mickey Mouse would have to be the main figure.
“The show we had in mind was this: Mickey Mouse would lead an orchestra of Studio characters through a medley of Disney tunes. He had led orchestras in many of his cartoons so it seemed a natural fit. Then on the sides of the stage and behind the orchestra, scenes from our most popular animated features would appear one by one. Mickey and his orchestra would close the performance.
“One big problem surfaced: Mickey. With 33 functions crammed into a 42-inch body, he was the most complex audio-animatronics figure to date. He also became my biggest programming challenge because I had to do extreme movements so it would appear that Mickey was keeping up with the tempo.”
Imagineers John Hench and Blaine Gibson were also significantly involved in the show. There was an eight minute pre-show featuring an overview of Mickey’s animated career as well as the use of sound in animation.
There were a total of seventy-three different Disney animated characters who performed in the show, from the Fab Five to Humphrey the Bear, Timothy Mouse, Winnie the Pooh, Baloo, Scrooge McDuck and many, many more that filled the 86-foot-long stage. However, there were a total of 81 figures since some characters appeared at different places on the stage, like the Three Caballeros, or in different costumes.
Justice said, “Roy O. Disney looked the finished model over, then paid me the best compliment I ever had in my career: ‘This is the kind of show we should spend our money on’.”
The attraction closed at Walt Disney World on September 14, 1980, and was moved to Tokyo Disneyland, where it was an opening day attraction in April 1983, and continued to operate until May 2009.
Justice recalled, “The theater seated 504 people, but the space available for the pre-show could only accommodate 300 because of a mistake that someone had made. Unfortunately, there was no time or money left to make further changes. It came as a shock when I was told my pride and joy was being moved to Tokyo Disneyland. ‘Because it never played to full capacity’. Of course not! How can you fill 504 seats with 300 people?
“Tokyo Disneyland wanted it because it was so cute. It saved the Disney Company money because it was the only attraction that was shipped directly to Japan rather than being replicated. It helped make the opening deadline on time. It would have been time consuming and expensive to build it from scratch in Tokyo. It was the first attraction closed at the Magic Kingdom.”
At the Magic Kingdom, the building eventually became the home to another Mickey attraction, Mickey’s PhilharMagic, that opened in 2003, where once again Mickey is leading an orchestra although he only appears briefly in the show.
* * * * *
Thanks, Jim! And come back next Friday for more from Jim Korkis!
In the meantime, check out his books, including his latest, Disney Never Lands, and about planned but unbuilt concepts, and Secret Stories of Walt Disney World: Things You Never You Never Knew, which reprints much material first written for this site, all published by Theme Park Press.
Follow yourfirstvisit.net on Facebook or Twitter or Pinterest!!
March 6, 2020 No Comments
Next Week (March 7 through March 15, 2020) at Walt Disney World
DISNEY WORLD NEXT WEEK: MARCH 7 TO MARCH 15, 2020
The material below details next week’s Disney World operating hours, Extra Magic Hours, parades, and fireworks.
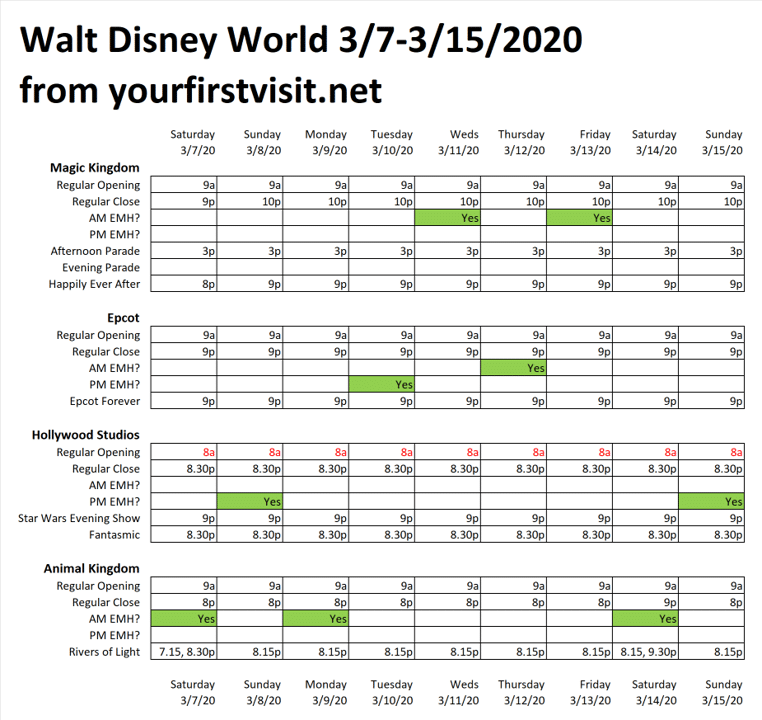
OPERATING HOURS AT WALT DISNEY WORLD 3/7-3/15/20
The Magic Kingdom will be open from 9a-9p 3/7, and 9a-10p 3/8 through 3/15
Epcot will be open from 9a-9p every day
Disney’s Hollywood Studios will be open from 8a-8.30p every day
Disney’s Animal Kingdom will be open from 9a-8p 3/7 through 3/13, 9a-9p 3/14, and 9a-8p 3/15
EXTRA MAGIC HOURS AT WALT DISNEY WORLD 3/7-3/15/20
- Saturday 3/7 Morning: Animal Kingdom Evening: none
- Sunday 3/8 Morning: none Evening: Hollywood Studios
- Monday 3/9 Morning: Animal Kingdom Evening: none
- Tuesday 3/10 Morning: none Evening: Epcot
- Wednesday 3/11 Morning: none Evening: Magic Kingdom
- Thursday 3/12 Morning: Epcot Evening: none
- Friday 3/13 Morning: Magic Kingdom Evening: none
- Saturday 3/14 Morning: Animal Kingdom Evening: none
- Sunday 3/15 Morning: none Evening: Hollywood Studios
PARADES AT WALT DISNEY WORLD 3/7-3/15/20
Magic Kingdom: Afternoon parade: 3p every day
FIREWORKS AND EVENING SHOWS AT WALT DISNEY WORLD 3/7-3/15/20
Happily Ever After at Magic Kingdom: 8p 3/7; 9p 3/8 through 3/15
Epcot Forever at Epcot: 9p every day
Fantasmic at Disney’s Hollywood Studios: 8.30p every day
Star Wars Show and Fireworks at Disney’s Hollywood Studios: 9p every day
Rivers of Light at Disney’s Animal Kingdom: 7.15 and 8.30p 3/7; 8.15p 3/8 through 3/13; 8.15 and 9.30p 3/14; 8.15p 3/15
SHOW SCHEDULES FOR WALT DISNEY WORLD 3/7-3/15/20
See Steve Soares’ site here. Click the park names at its top for show schedules.
Follow yourfirstvisit.net on Facebook or Twitter or Pinterest!!
March 5, 2020 No Comments
The Living, Dining and Kitchen Spaces in One and Two Bedroom Villas at Disney’s Riviera Resort
(For the first page of this review of Disney’s Riviera Resort, click here.)
PHOTO TOUR OF THE KITCHEN DINING LIVING SPACES IN ONE AND TWO BEDROOM VILLAS AT DISNEY’S RIVIERA RESORT
The combined living/kitchen/dining spaces in One and Two Bedroom Villas at Disney’s Riviera Resort are almost identical. I’ll note the one exception as we go through the entry.
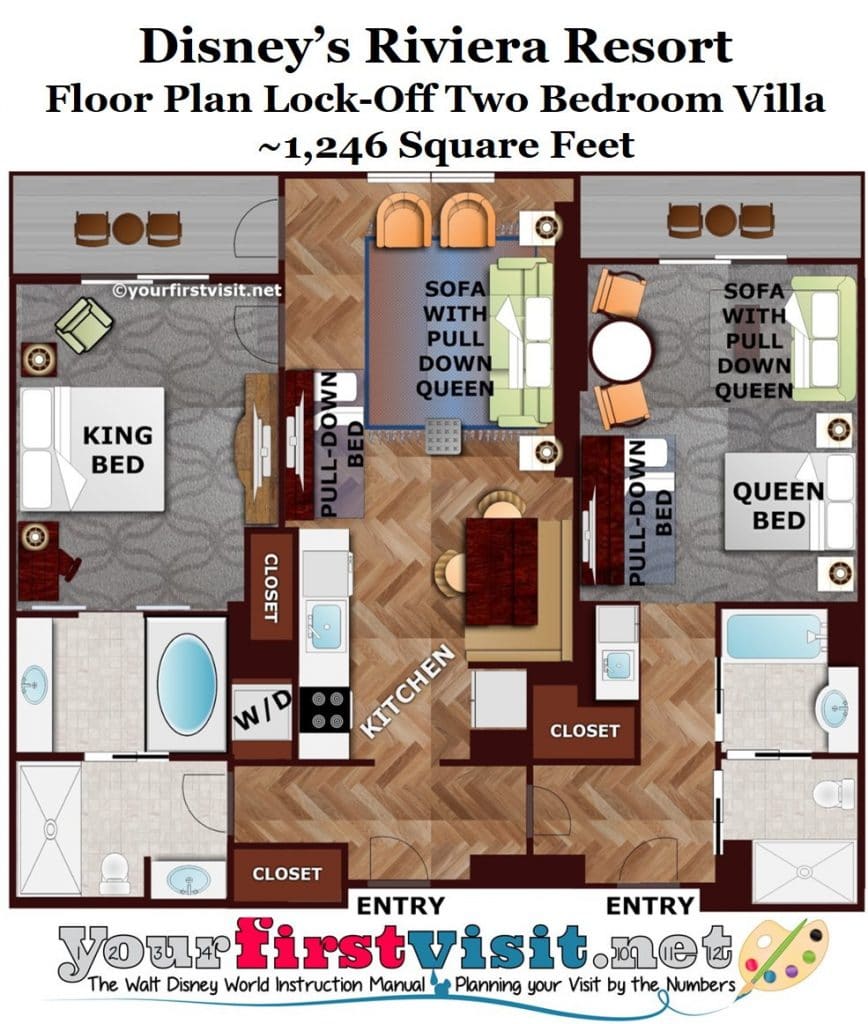
One side hall goes off to the bath shared by folks sleeping in the living area and those in the master bedroom.
The doors on the left open to a large closet, and on the right to the washer-dryer. Images of these are near the end of this page.
The hall on the other side of the entry leads either to a connecting door, if a lock-off, or the second bedroom if a dedicated Two Bedroom Villa (above). Lock-off units have a shorter hall here than dedicated units–see the floor plan at the top of the page.
Dedicated units have the shown longer hall, with this second entry closet, behind the door seen above on the left of the hall.
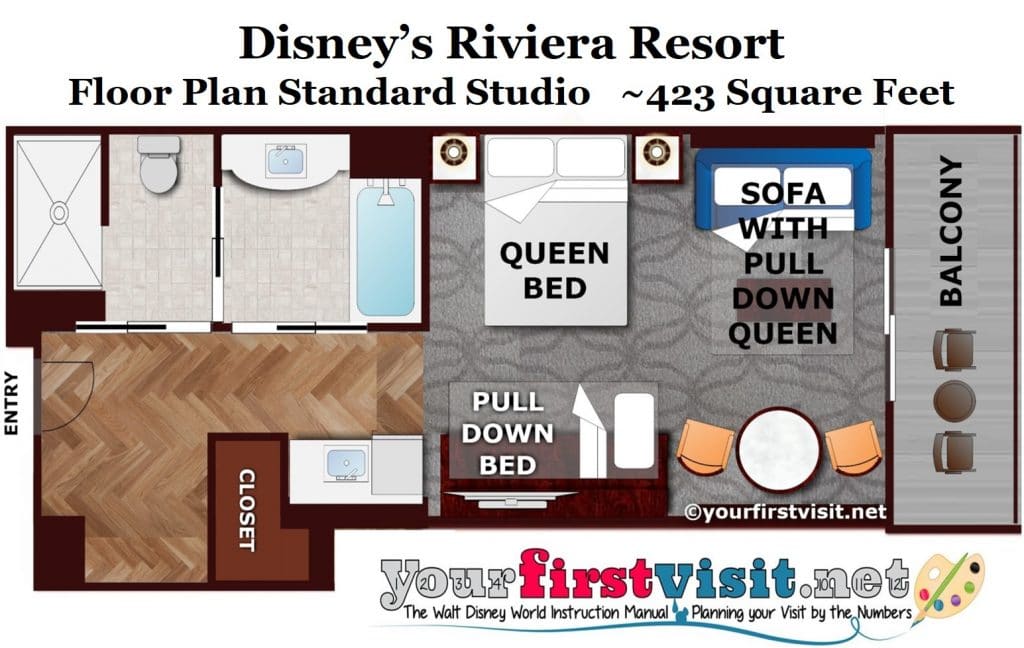
Back to the entry to the kitchen dining living space in Disney’s Rivera Resort, this is the entry area shown from deeper in the room. Note the shelf on one side and coat rack on the other.
Spin yourself about and you can see an overview of the rest of the kitchen dining living space in Rivera.
THE KITCHEN AREA IN ONE AND TWO BEDROOM VILLAS AT DISNEY’S RIVIERA RESORT
Most of the kitchen is on one side–with the fridge on the other.
Note the range with microwave above, and dishwasher and coffeepot at the end.
Across the space is the last major appliance, the refrigerator…
…with all the usual fittings inside.
For those unfamiliar with DVC villas, they come with all the basic tools needed to prep, cook and serve meals. Drawers on either side of the range have eating utensils and prep and serving utensils.
Cabinets underneath have pots and pans and more prep gear–e.g. a colander and cutting board. The drawer under the range includes a baking sheet and broiler pan (not shown).
Cabinets above the range include bowls, fun square plates, platters, and wineglasses.
Cabinets above the sink include ovenware, cups and mugs, a toaster, and some open space to store food.
There’s more storage space in a cabinet above the refrigerator.
Lower cabinets around the sink and dishwasher include cleaning gear.
THE DINING AREA IN ONE AND TWO BEDROOM VILLAS AT DISNEY’S RIVIERA RESORT
Recent newly constructed DVC villas have much more adequate dining areas (and living areas) than you will find in many older DVC units except for Old Key West. Rivera is no exception, with quite livable (by DVC standards) dining and living areas.
This dining table will seat at least five, and with another chair (perhaps the desk chair from the master bedroom) and some slim hips, perhaps as many as seven. That’s not equal to the nine to ten people that Two Bedroom Villas will sleep, but is more than many other such DVC spaces, which will seat as few as two to four at their dining room table.
Adding storage options for the up to three folks who might be sleeping in the living room, at each end of the built-in dining bench you’ll find a medium-sized drawer. This is the one next to the refrigerator…
…and this is the one next to the living area.
THE LIVING AREA IN ONE AND TWO BEDROOM VILLAS AT DISNEY’S RIVIERA RESORT
The living area in One and Two Bedroom Villas in Disney’s Rivera Resort has seating (and hidden beds and storage) on one side, and a TV and another hidden bed on the other.
Here’s the seating area at Riviera…
…and the same space from a different angle. The couch, easy chairs, and ottoman will easily seat six, and with slimmer hips and moving in the two chairs from the dining area, nine is possible.
The tops of both the ottoman…
…and also the coffee table open to reveal storage inside.
The couch is oddly proportioned (it is too narrow front to back) and frankly fairly uncomfortable to sit on. Its cushioning is too stiff.
This is apparently an artifact of its design as a disappearing couch, as a queen bed pulls down from the wall behind it, and most of the couch folds itself away when you pull down the bed.
This bed is quite comfortable, and note the Peter Pan art that is revealed when the couch is down.
Also revealed are six storage cubbies built behind the wall, three on each side.
These large cubbies (my book is 6″ by 9″) work best as places to store the pillows and blankets of the fold down beds, because they are only accessible when this bed is down, making them somewhat inflexible for other storage uses.
The other side of the room has a large 64 inch TV above a thingy. At the right is the door to the master bedroom, and not shown is the door to the balcony shared with the master bedroom.
The thingy folds down to this bed, which I measured as having a mattress about 74 inches long by 32 inches wide. The framing around the back of the bed makes it sleep pretty tight–there’s only a couple more inches of clearance at the foot and head of the bed. It’s also easy (or at least easy for me) to crack your head on the top framing. Thus I bleed for you, dear reader.
This bed is comfortable enough for an adult who is short enough to fit, but better fits a kid sized person (I sleep on all beds in the rooms I review–that’s the only way to give you sound advice).
The living dining kitchen areas at Disney’s Rivera Resort are very well-designed spaces, and by DVC standards, among the most livable of their type, especially for larger parties.
PHOTO TOUR OF THE MASTER BEDROOM AND BATH OF ONE AND TWO BEDROOM VILLAS AT DISNEY’S RIVIERA RESORT
This review continues here.
The long-time travel agent partner of this site, Kelly, can book you at Disney’s Riviera Resort or anywhere else at Disney World. Contact her using the form below!
PAGES IN THIS REVIEW OF DISNEY’S RIVIERA RESORT
- Overview of Disney’s Riviera Resort
- Theming and Accommodations at Disney’s Riviera Resort
- Photo Tour of a Standard Studio at Disney’s Riviera Resort
- Photo Tour of the Living/Dining/Kitchen Area of One and Two Bedroom Villas at Disney’s Riviera Resort
- Photo Tour of the Master Bedroom of One and Two Bedroom Villas at Disney’s Riviera Resort
- Photo Tour of the Second Bedroom of Dedicated Two Bedroom Villas at Disney’s Riviera Resort
- Amenities at Disney’s Riviera Resort
- Dining at Disney’s Riviera Resort
- The Pools at Disney’s Riviera Resort
Follow yourfirstvisit.net on Facebook or Twitter or Pinterest!!
March 2, 2020 No Comments
Review: Rise of the Resistance in Galaxy’s Edge at Disney’s Hollywood Studios
REVIEW: RISE OF THE RESISTANCE AT DISNEY’S HOLLYWOOD STUDIOS
Star Wars: Rise of the Resistance opened in the new Star Wars: Galaxy’s Edge land in Disney’s Hollywood Studios in early December 2019.
By far the better of the two new rides here (Millennium Falcon: Smugglers Run is the other), Rise of the Resistance has received “universal acclaim,” has been called the best ride to open in a Disney park in decades, and has been viewed as one of the top attractions in the world.
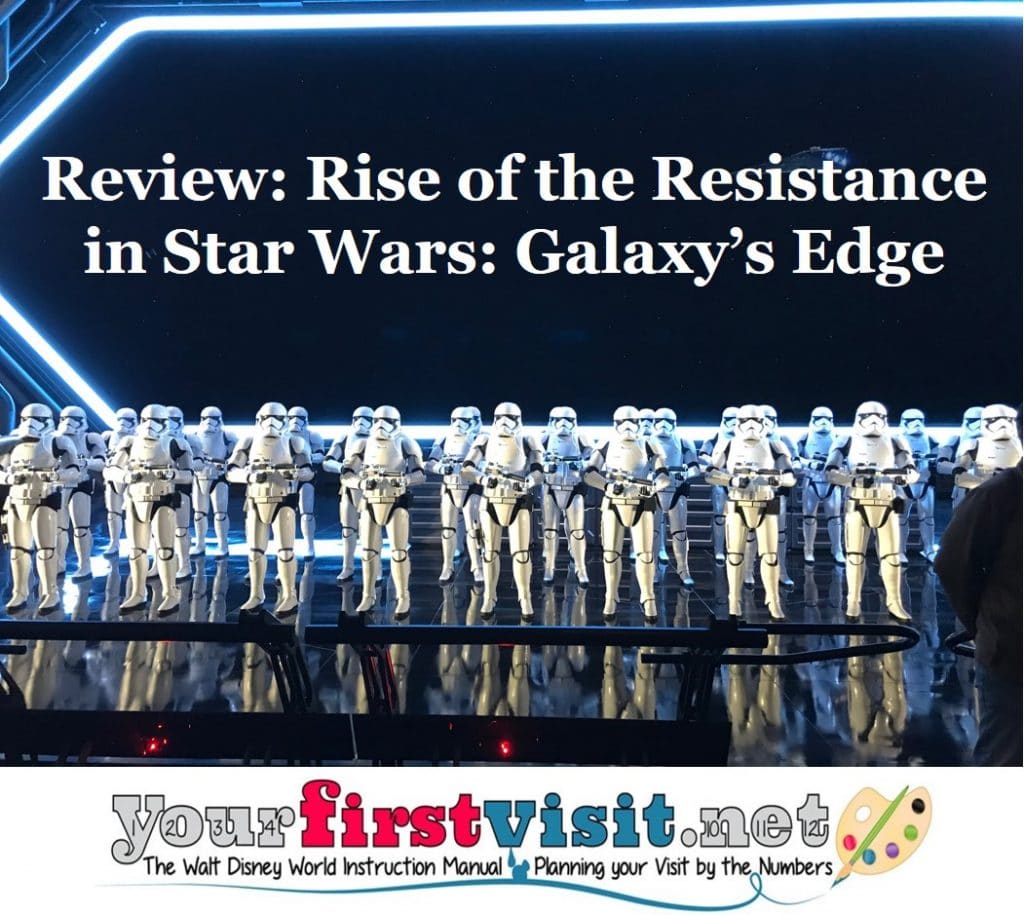
Rise of the Resistance is hard to get access to—more on that to follow—and once you do have access, it breaks down a fair amount. But those who access it and are able to ride will experience a unique, thrilling, and satisfying ride.
Here’s Disney World’s description of Rise of the Resistance:
Without giving to much away, the ride involves
An interlude and briefing by BB-8 and Rey…
A journey led by Nien Numb…
Some difficulties, associated with bad guys…
…more bad guys…
…a lot of bad guys.
An attempted escape…
…while a battle goes on around you
…and a final adventure, with a return to base.
Much has been made of Rise of the Resistance’s “four ride systems” (there’s actually three) and the technological sophistication of the ride. But frankly the only thing that matters is whether or not you enjoy it, no matter how sophisticated or unsophisticated the ride system is.
And on that basis, Ride of the Resistance is a great ride, and not to be missed.
GETTING ACCESS TO RISE OF THE RESISTANCE: BOARDING GROUPS
Operating procedures and/or timing have changed several times. For the latest on accessing Star Wars: Rise of the Resistance, check Disney’s website here.
Access to most Walt Disney World attractions is rationed by either your ability to get FastPass+ for them, or your willingness to wait.
Rise of the Resistance does not work that way. It offers neither FastPass+ nor the ability to wait in a standby line to get on it. Rather, you need to successfully join a “Boarding Group.”
To join a Boarding Group, you must have the My Disney Experience app on your phone and ready to go, and to have both a valid ticket and also a reservation for Hollywood Studios that day.
Then, at 7a, you will be able to hit the “Join Boarding Group” button and get assigned a boarding group.
You need to act quickly. Almost all Boarding Groups have been booking up as quickly as the first minute, sometime ten seconds, that such groups are available.
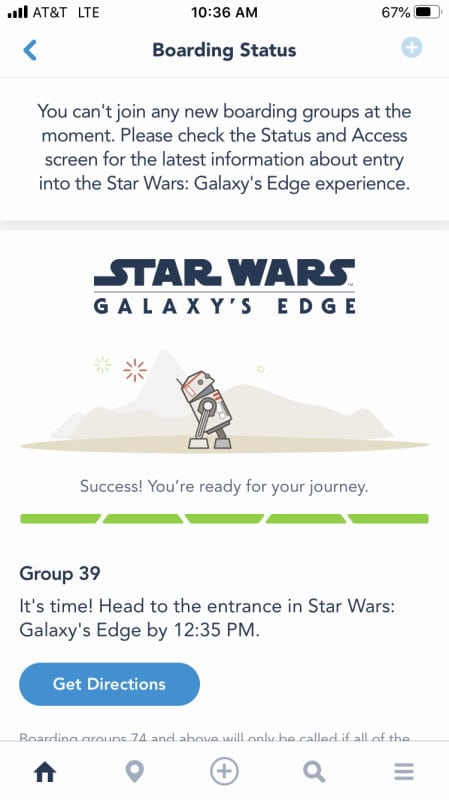
Operating procedures and/or timing have changed several times. For the latest on accessing Star Wars: Rise of the Resistance, check Disney’s website here.
Follow yourfirstvisit.net on Facebook or Twitter or Pinterest!!
March 1, 2020 No Comments
A Friday Visit with Jim Korkis: Project Future
Welcome back to Fridays with Jim Korkis! Jim, the dean of Disney historians, writes about Walt Disney World history every Friday on yourfirstvisit.net.
YOUR PERSONAL DISNEY LIBRARY (26)
By Jim Korkis
- Project Future by Chad Emerson
With the upcoming 50th anniversary of Walt Disney World, more attention has been given to how this popular vacation destination was originally developed. When this book came out in 2010, there were very few reliable resources for people to satisfy their curiosity, so it filled a gap in Disney history.
Project Future was one of the code names for the Walt Disney World project before it was officially announced. At one point it was also known as Project Winter and later as Project X to try to keep the plans secret.
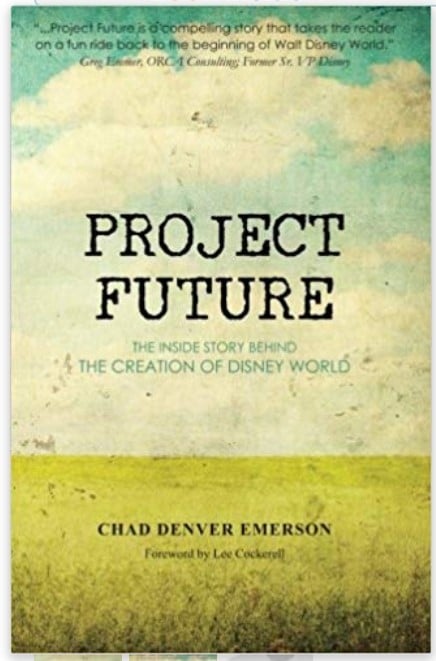
This book began as an academic paper on improvement districts (specifically Reedy Creek in Florida) and was revised and expanded for this publication which is one of the reasons it concentrates so heavily on the business and legal issues of building Walt Disney World and not on the creative decisions.
For readers looking to understand and appreciate the contributions of people like John Hench, Bill Evans, Dick Irvine and so many others, this book will not be helpful in the least. There is no discussion about the actual construction, the design and building of the attractions, or the challenges with the creation of the resort hotels.
However, for those wanting to get some clarity on the some of the financial and political manuvering that was done to build the vacation kingdom, this book will provide that insight and hopefully spark further investigation but it may have limited appeal to a general Disney fan.
There are no direct quotes anywhere in the book from people who worked on the project, which surprised me, because Emerson spent more than two years researching the material, and in the course of that research, interviewed people like Harrison “Buzz” Price, Robert Price Foster, former Governor Claude Kirk, and Tom DeWolf, who were all key figures in the building of WDW.
In addition, the book features laudatory quotes from Greg Emmer, Brad Rex and Lee Cockerell, who I know all had stories to share.
Thanks to dividing the information into short sections, the book can be read fairly quickly and the content is very concise. It is organized as a chronological timeline from the beginning of the search for a new site in 1959 to the opening of WDW in 1971. The information is accurate and the fact that it was published roughly a decade ago does not detract from its correctness, although later books have expanded upon this basic overview provided in the text.
There are no illustrations or visual aids in the book, and since the text details massive land transactions, a map or two would have been helpful to put things into proper perspective. The cover is an attempt to show an empty wilderness upon which Disney built its east coast kingdom but it does not represent the Central Florida wilderness at the time, nor is the image immediately appealling or suggestive of what is inside the covers.
There are two appendices. One is six pages with one paragraph descriptions of some of the key people mentioned in the book and their connection to Project Future. The other appendix is a four page brief timeline for the project. A brief bibliography is included as well.
The book may prove “dry” reading for most Disney fans and most, if not all, of the information shared in the book now exists in other books about the history of Walt Disney World and on websites. However, if you want a quick glimpse of the business behind building Walt Disney World, this may be the book for you.
* * * * *
Thanks, Jim! I bought this book in 2010, and used it in this post—one of my favorites on this site.
And come back next Friday for more from Jim Korkis!
In the meantime, check out his books, including his latest, Disney Never Lands, and about planned but unbuilt concepts, and Secret Stories of Walt Disney World: Things You Never You Never Knew, which reprints much material first written for this site, all published by Theme Park Press.
Follow yourfirstvisit.net on Facebook or Twitter or Pinterest!!
February 28, 2020 No Comments

