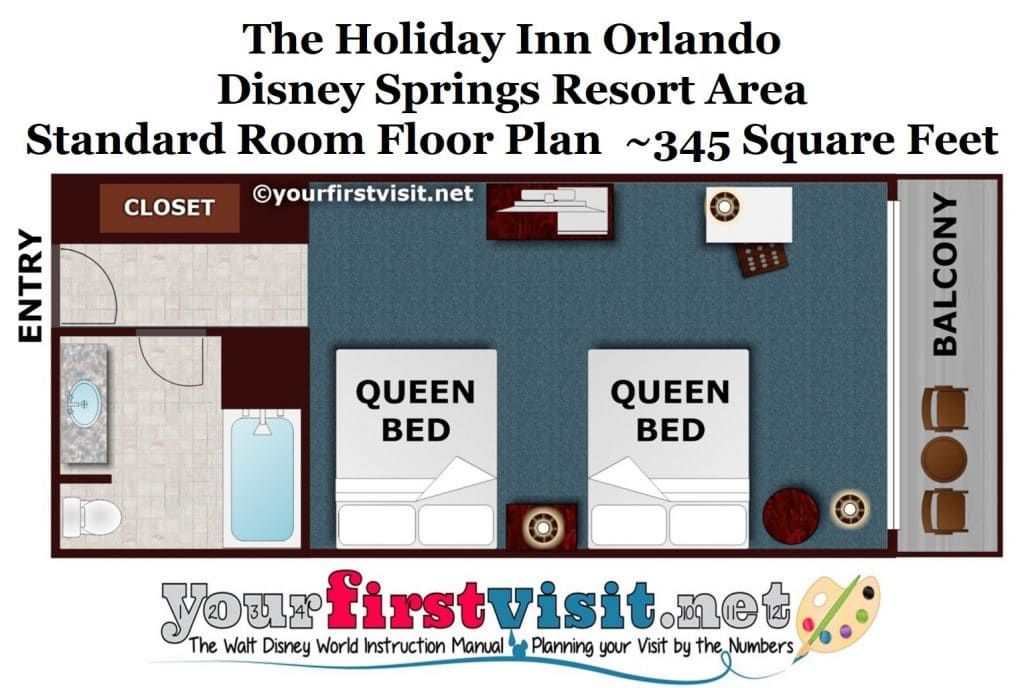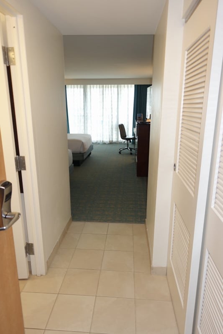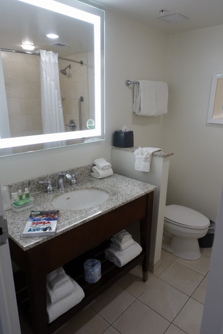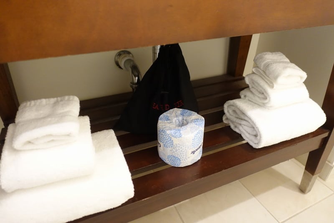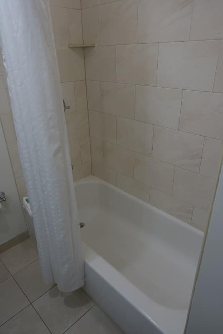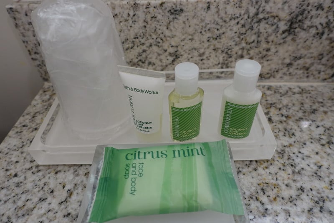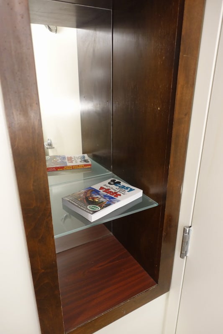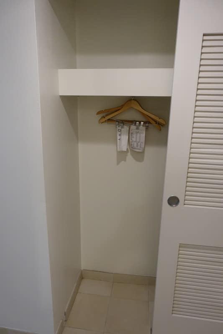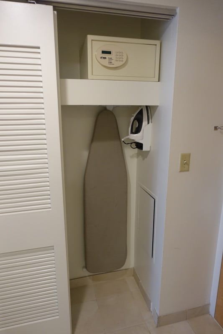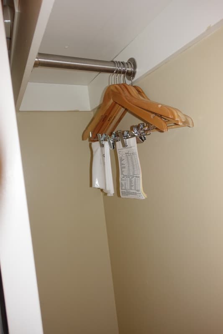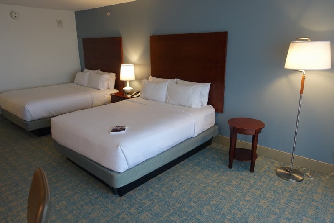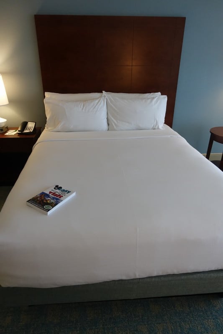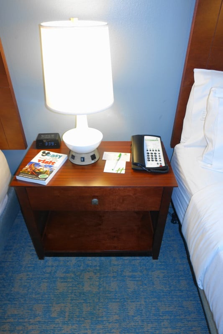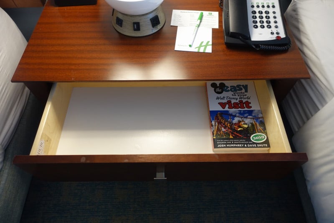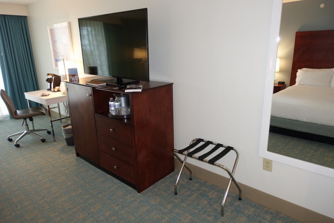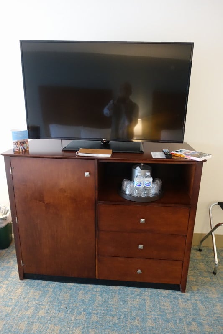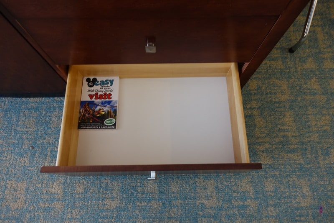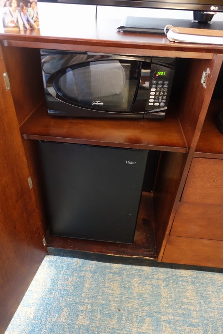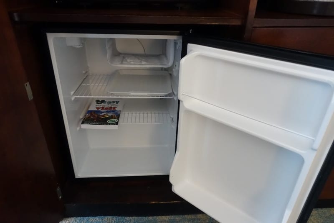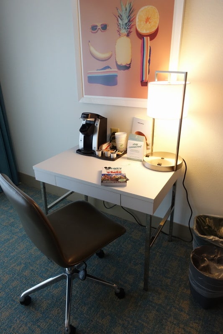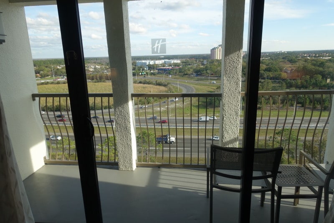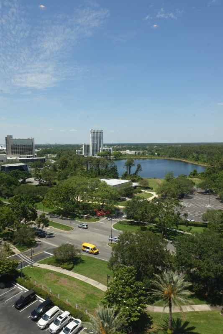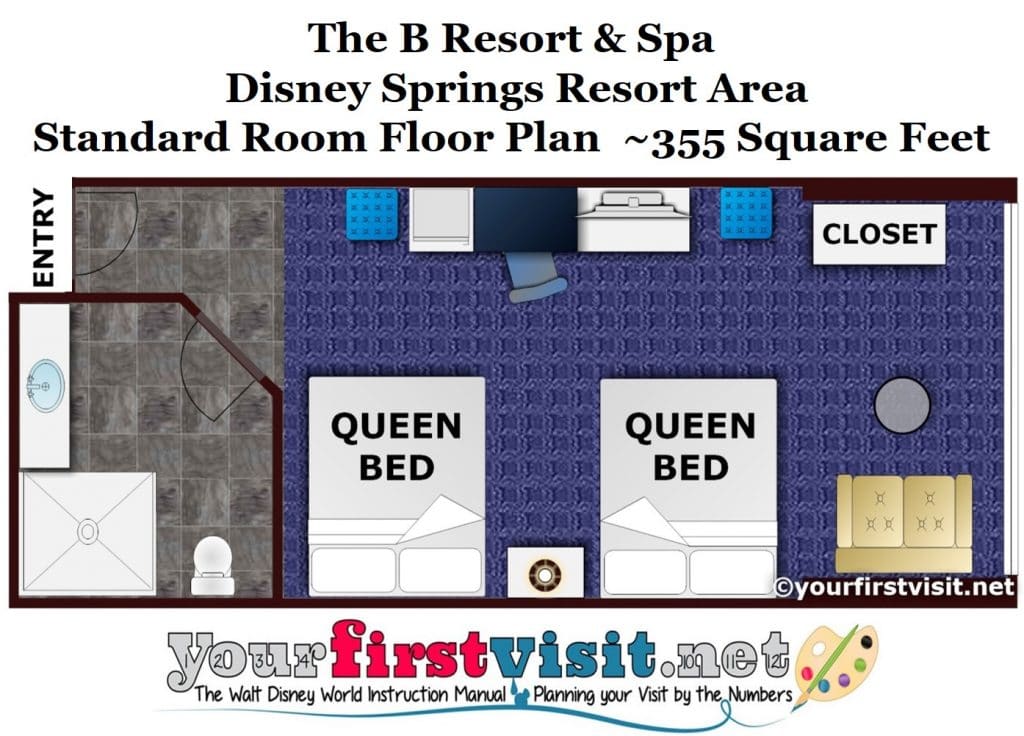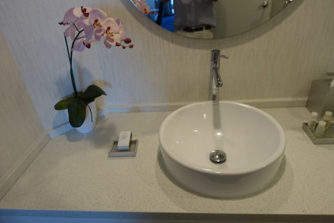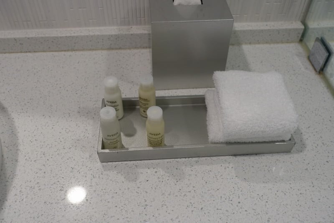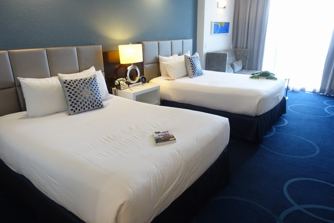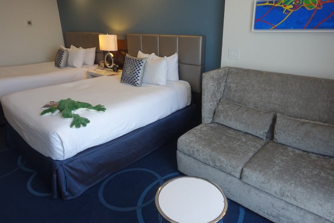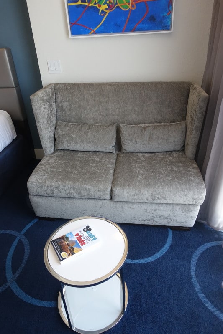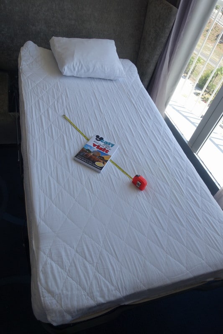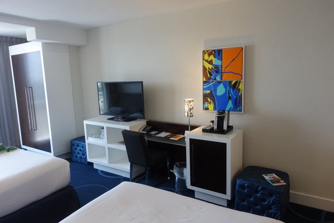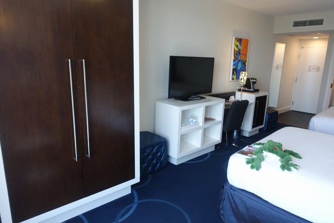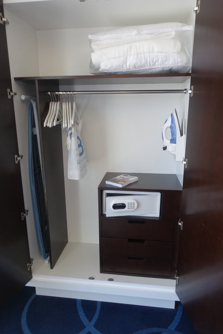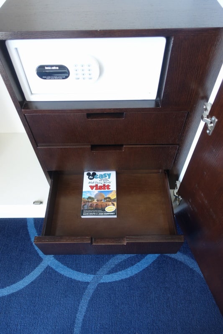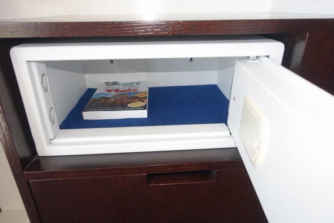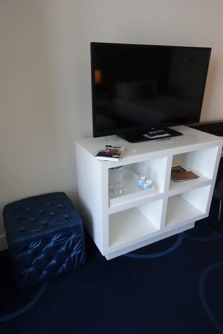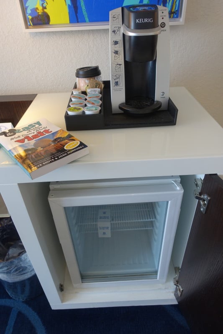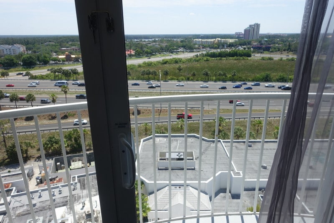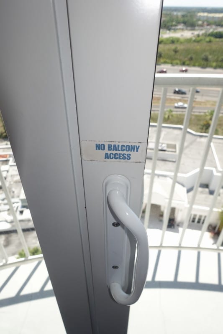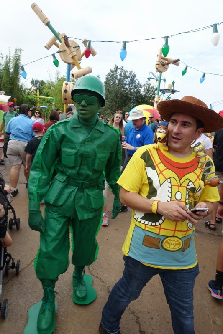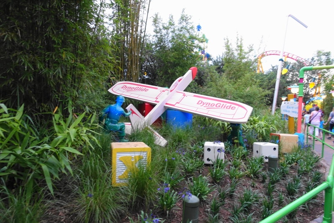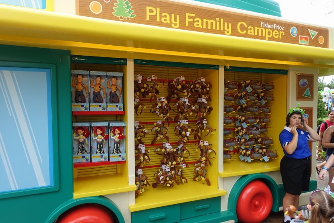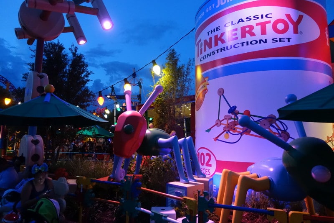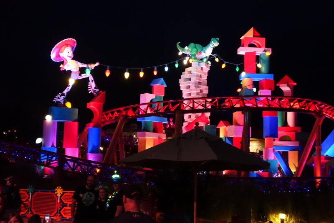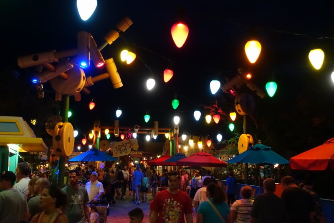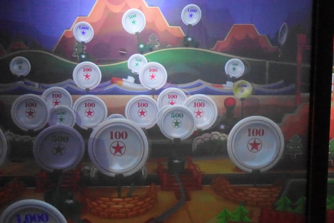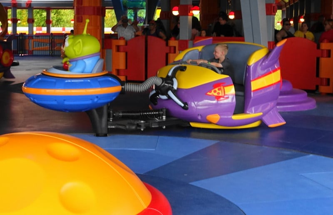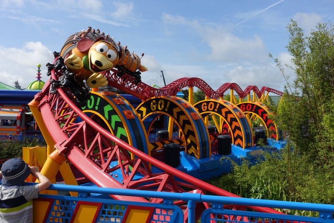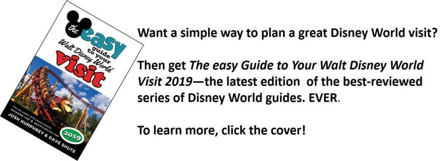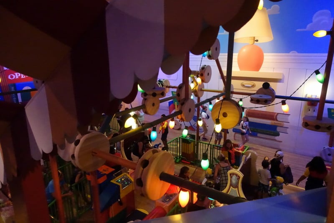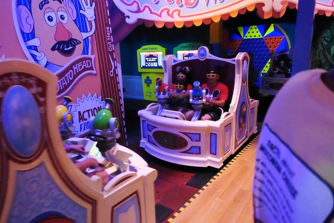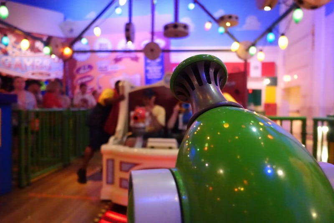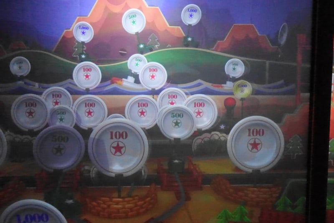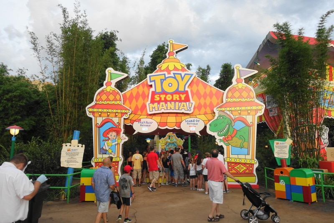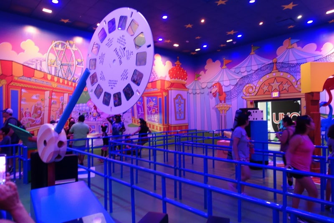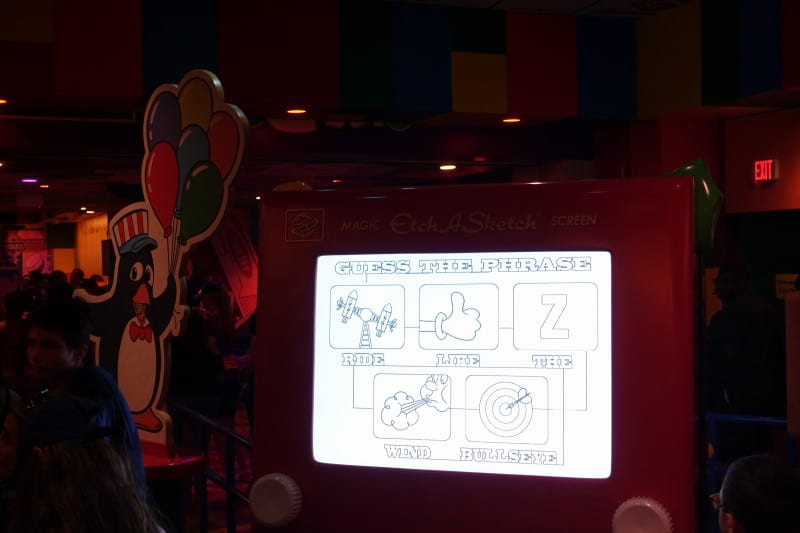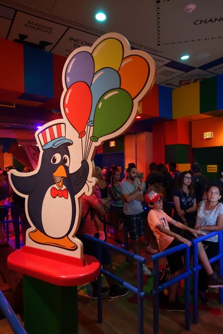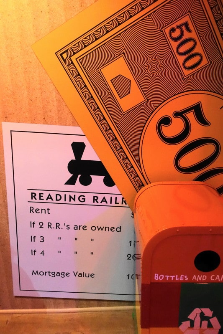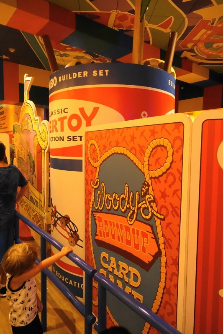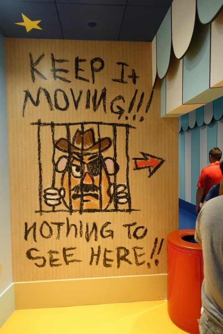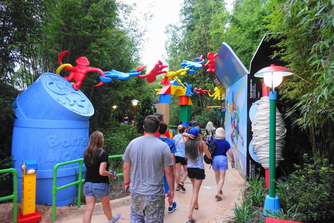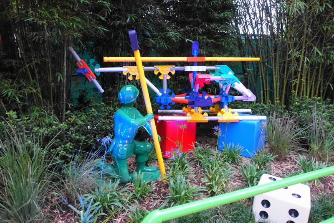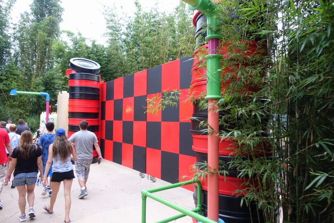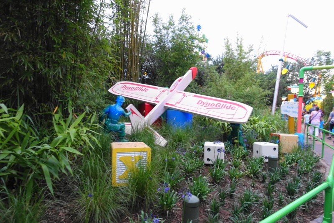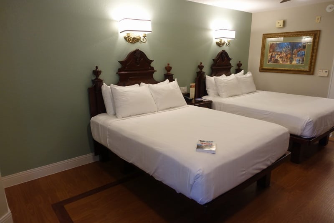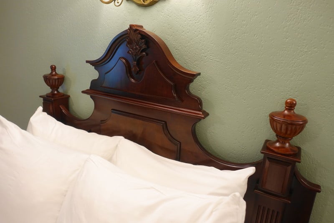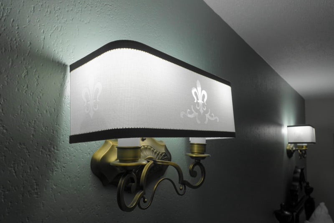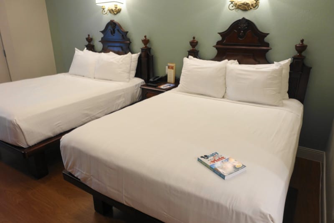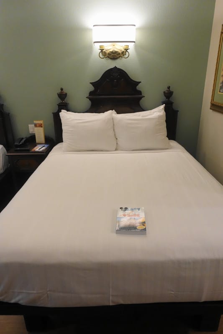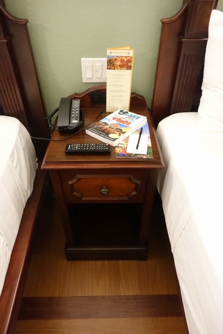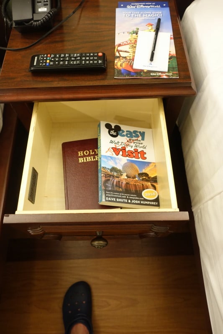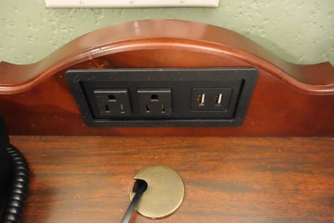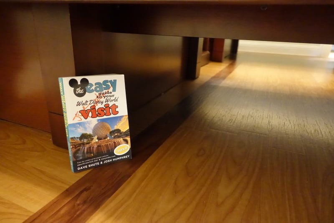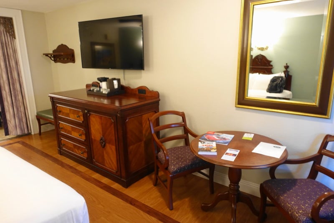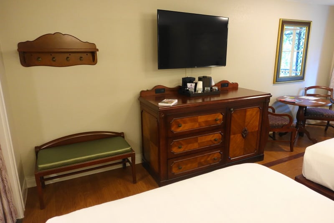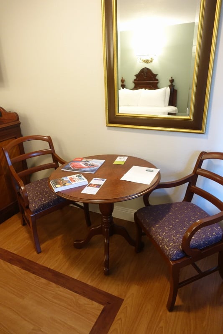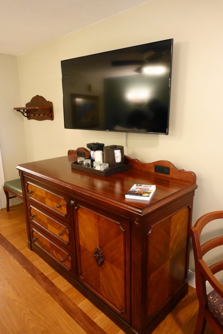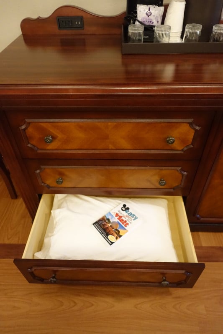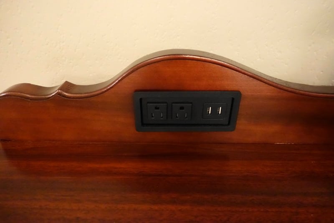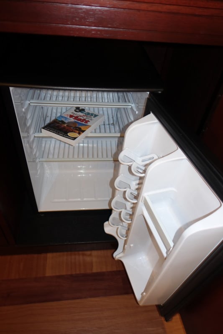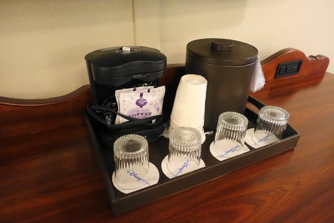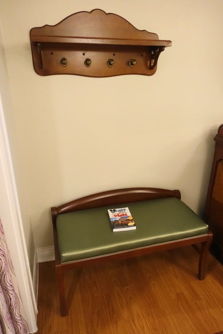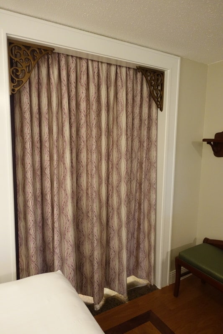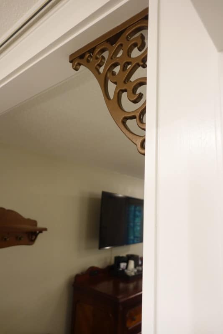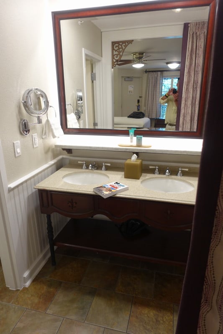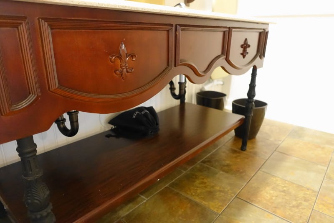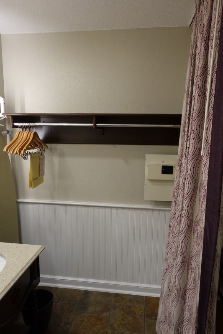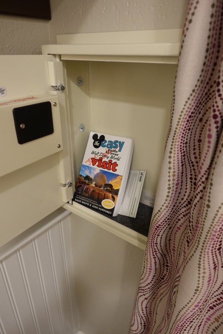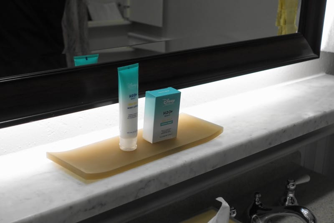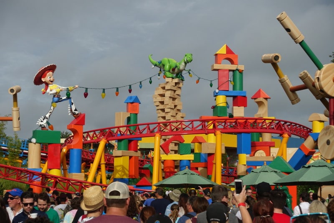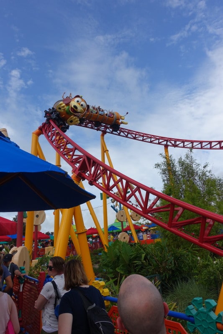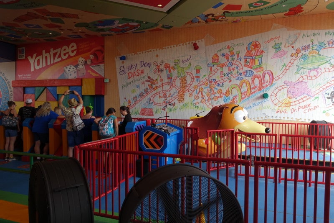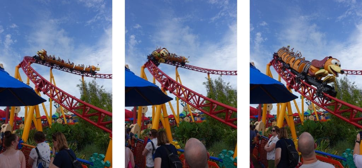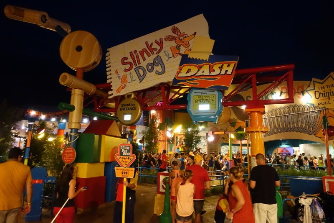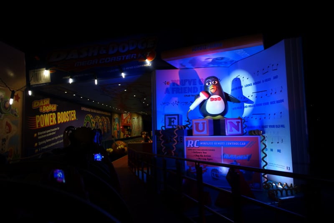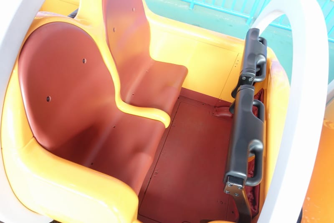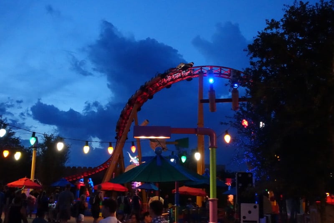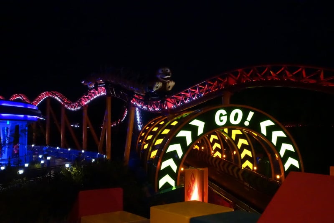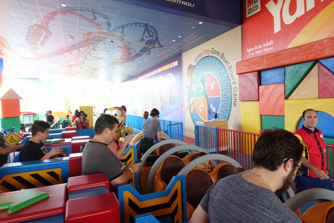Category — q. Reviews
Photo Tour of A Queen Bed Tower Room at the Holiday Inn Orlando, Disney Springs Resort Area
(For the first page of this review of the Holiday Inn Orlando, see this.)
PHOTO TOUR OF A TOWER ROOM AT THE HOLIDAY INN ORLANDO
The Holiday Inn Orlando in the Disney Springs Resort Area has several room types in two buildings–a fourteen story main tower and an adjacent six story building. Rooms with a king bed and rooms with two queens are available, most with balconies. When booking, you can select your beds, choose balcony or not, and also choose your view.
This photo tour is of a tower two queen room. (I have a photo tour of a Pool view room at the Holiday Inn Orlando here.)
The entry has the bath on one side, and a closet on the other
The bath features a single sink, and no internal divisions, making it not in the least family-friendly.
Note the under-sink storage, which you may need to use, as these rooms are short on storage.
The tub-shower combo is a bit more family friendly than shower-only options you’ll find in some other hotel rooms.
Here’s the toiletries offered.
There’s a bit more storage in a cubby in the wall between the bath and the main living space.
On the other side of the entry, you’ll find a closet with on one side a hanging rod turned 90 degrees from the normal position…
…and on the other side, an ironing board, iron, and above them a safe.
The clothes hanging space is smaller than you might guess, as the rod is perpendicular to how you’d expect to find it.
The safe. I neglected to measure it, but my book is 6 inches by 9 inches.
Deeper in the room, you’ll find the beds on one side.
The bed side from the back of the room…
…and a closer view of one of the beds.
Between the beds you’ll find this bedside table with a drawer and an open cubby below.
The drawer is large enough for your important books.
The other side of the room has a luggage rack, a unit that combines storage and appliances, with the TV above, and a desk.
My dresser was topped by a 54 inch TV above–according to the hotel’s website, some rooms have 49 inch TVs.
The three small-ish drawers are probably not enough for the four people these rooms will sleep, and are comparable to the storage you’ll find in un-refurbed Disney value resort rooms.
Next to these you’ll find the mini-fridge with, interestingly, a microwave above–a rare amenity elsewhere.
The mini-fridge has a freezer compartment–also a rarity these days, and something that makes the microwave more useful.
Finally on this side you’ll find this desk, with a Keurig coffee service on it.
At the end of most rooms is a balcony, accessed in many Holiday Inn Orlando rooms from a set of curiously-offset windows, but in my latest room from a centered door. Views vary–you can see I-4 above…
…but you can also book pool, Disney Springs, and “Fireworks” views–the fireworks are quite distant.
Overall this room, other than the un-divided bath, it is adequately-appointed. At around 345 square feet, its overall size is in the lower end of the Disney deluxe resort range. At around ~235 square feet, the size of the living area is smaller than that of all Disney moderate resorts and smaller than all Disney deluxe resorts except for the Wilderness and Animal Kingdom Lodges. It could also use more seating for families–although I suppose you could pull in the chairs from the balcony.
The amenities of this Disney Springs Resort Area Holiday Inn room make it adequate for couples and probably also adequate for three person families. Four person families may be challenged by the lack of storage and the bath design.
PHOTO TOUR OF A POOL VIEW ROOM AT THE HOLIDAY INN ORLANDO
This review continues here.
MORE ON THE HOLIDAY INN ORLANDO
- Summary and overview
- Photo tour of a standard tower room
- Photo tour of a pool view room
- Dining and amenities
- The pool
OTHER KEY PAGES FOR WHERE TO STAY AT DISNEY WORLD
- Where to stay–the Basics
- Where first-timers should stay
- Reviews of all the Disney World resorts, based on my 160+ stays in them
Follow yourfirstvisit.net on Facebook or Twitter or Pinterest!!
September 11, 2018 No Comments
Photo Tour of A Standard Room at the B Resort & Spa, Disney Springs Resort Area
For the first page of this review of the B Resort & Spa, see this.
PHOTO TOUR OF A TOWER ROOM AT THE B RESORT & SPA
The B Resort & Spa in the Disney Springs Resort Area has several room types in two buildings–the main tower and the Lanai building. Rooms with a king bed, a king and a set of bunk beds, two queens, and two queens with a fold-out couch are available–as well as suites.
This photo tour is of a tower two queen and fold-out couch room. (I also have a photo tour of a Lanai room, here.)
The entry has the bath on one side. It features a single sink, no internal divisions, and a glassed-in shower area, making it not in the least family-friendly. Note the under-sink storage, which you may need to use, as these rooms are short on storage.
It is lovely, though, especially the sink area, with a spare simplicity that really sets off the flowers.
Here’s the toiletries offered.
Deeper in the room, you’ll find the beds and small couch on one side.
The bed side from the back of the room…
…and a closer view of one of the beds. The B Resort chain makes a point of marketing its beds, but there’s enough variety among what people want of their beds that I would not claim them to be better, or worse, for you than other types of beds.
To me the biggest distinction of these beds is their size. Positioned as queens, they are in fact ~56 inches by ~78 inches–both narrower and shorter than a true queen (which is 60 by 80 inches). They are clearly bigger than full beds, and so with some qualms I label them as queens in my floor plan, but if you are used to correctly-sized queens and need either full dimension (or both!) you might look elsewhere.
Between the beds you’ll find this bedside table with an open cubby below.
Beyond the beds is this small couch, or maybe because it is short (the usable width of the cushion is about four feet) it should be called a loveseat.
The couch folds out into a bed that I measured as 36 inches by 70 inches, with a 4 inch cushion, comfortable enough for a child. Curiously, when I tried to book a room for two adults and three children, this room type was not offered up by the website. That may be a glitch–I will try to confirm whether or not these rooms are bookable for families of five (although the undivided bath with its glass and single sink would make such a group awkward).
The other side of the room has the TV, a desk, mini-fridge, storage cubbies, a wardrobe, and a couple of ottomans.
Here’s the TV side from the back.
Note the ironing board and iron, and bedding for the couch bed. The wardrobe has plentiful hanging space…
…but only three small drawers. There are no other drawers in the room, although there are the storage cubbies already noted, and more to come.
There’s a good-sized safe above the dresser. Somehow I forgot to measure it, but my book is 6 inches by 9 inches.
Next on this side, working our way towards the entry, are more storage cubbies and the TV. The TV is a bit on the small side at 47 inches–refurbed Disney value resort rooms have 54 inch TVs.
Next is this desk, and next to it is the mini-fridge, with the coffee service above.
A closer look at the mini-fridge and coffee paraphernalia.
At the end of the room is an unusable balcony, which if it were open would have a maximum depth of a couple of feet.
It is locked off, and I found this oddly annoying. Were it not locked off–and were the room marketed as having a balcony, which it is not (many Lanai building rooms have balconies or patios)–I would find its small size even more annoying. I’d suggest at the next renovation that the B Resort replace these doors with glass panes (and add a bigger TV and more drawers, and perhaps rethink the color scheme and carpets, although like bed comfort ymmv on those last two).
Perhaps needless to say given the B Resort’s location, while views vary, none are spectacular, but many are better than the view of I4 you can see from my non-balcony balcony.
Overall this is a spacious, and other than the bath, well-appointed room. At around 355 square feet, the overall size is in the lower end of the Disney deluxe resort range. Moreover the small bath–and the shift of the closet to a wardrobe at the other end of the room–puts more of the room’s square footage into the living area of the room. At around ~260 square feet, the size of the living area is bigger than that in all Disney deluxe resorts except for the monorail resorts.
The amenities of this B Resort room make it fine for couples who don’t need fully-dimensioned queens, and also probably fine for small families. Larger families will be challenged by the lack of storage (cubbies are not a great solution, and when used for storage add powerfully to visual clutter) and the bath design.
PHOTO TOUR OF A LANAI BUILDING ROOM AT THE B RESORT & SPA
This review continues here.
MORE ON THE B RESORT & SPA
- Overview and summary
- Photo tour of a B Resort standard tower room
- Photo tour of a B Resort Lanai pool-view room
- Dining and amenities at the B Resort & Spa
- The pool at the B Resort & Spa
OTHER KEY PAGES FOR WHERE TO STAY AT DISNEY WORLD
- Where to stay–the Basics
- Where first-timers should stay
- Reviews of all the Disney World resorts, based on my 160+ stays in them
Follow yourfirstvisit.net on Facebook or Twitter or Pinterest!!
September 10, 2018 4 Comments
Toy Story Land at Disney’s Hollywood Studios
Toy Story Land opened at Disney’s Hollywood Studios at the end of June 2018. It offers two new rides—Alien Swirling Saucers and Slinky Dog Dash—a re-imagined entrance and exit to the already existing Toy Story Mania that now puts it in this land rather than its old location of now-closed Pixar Place, a fun new dining venue, and meets and greets.
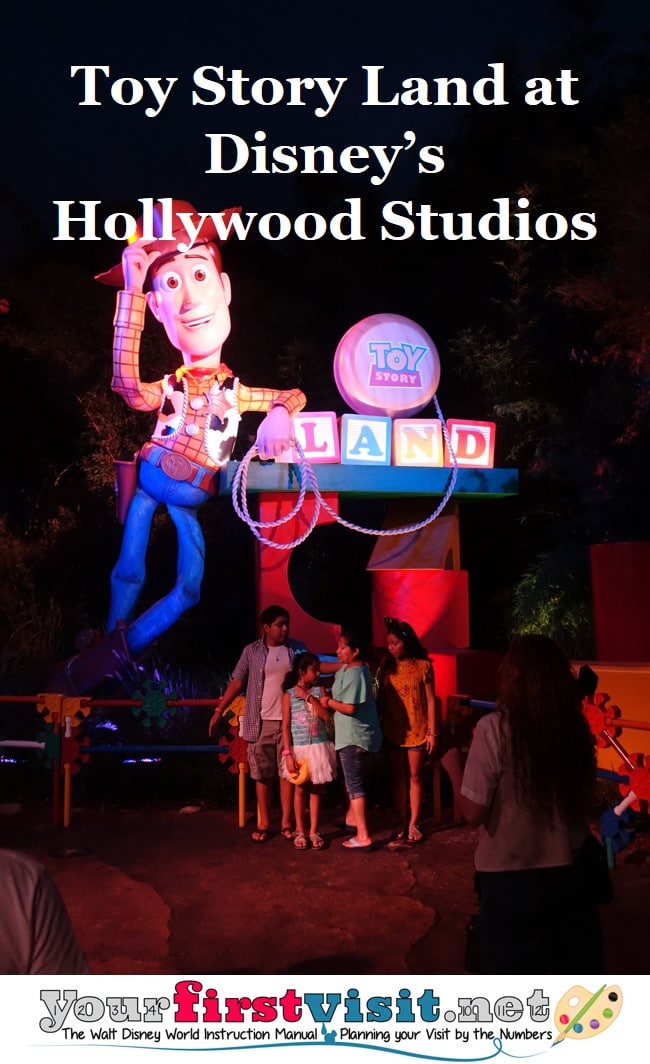
Toy Story Land itself is themed as Andy’s backyard, with the conceit that visitors have not only shrunken down to the size of toys (specifically, the size of Green Army Men), but also have become toys—which is what lets the other toys like Woody, Buzz Lightyear, etc., be present and in motion in the land. (Toy Story Mania happens in Andy’s bedroom, which is why its queue gets to be enclosed and air-conditioned…)
Moreover, the three rides are presented as though Andy had created them from his own toys, so in theory Slinky Dog Dash is assembled from a toy roller coaster construction set, mashed up with others of Andy’s toys, and topped with Christmas lights—of course, just like in his bedroom!
As the father of a couple of boys, I recognize Andy’s overall approach to his yard, which quite simply is to leave his toys everywhere, in whatever spot they might have been when last he played with them.
As a result, besides the toys enmeshed in the three rides, Toy Story Land is suffused with other toys, both as objects and in the basic shapes of the land—the fences, the benches, even the gift kiosk (a Fisher-Price camper!).
You’ll see playing cards and balsa gliders and Tinkertoys and crayons and Scrabble tiles and K’nex and dice…
…and also the Toy Story crew, including Woody, Buzz Lightyear, Jessie, Wheezy, Rex, Slinky Dog, and plenty more!
The open and playful setting of Toy Story Land is unlike anything else at Disney World. Slinky Dog Dash dominates the feel and adds tremendous kinetics to the land, and when combined with the Christmas lights at night creates the color and energy of the midway at a county fair—and I mean that in a good way.
The rides themselves are a mixed bag, but mostly quite positive.
Toy Story Mania remains a standout…
…but Alien Swirling Saucers, while it will put a smile on everyone’s face, is worth a re-ride only for the youngest of visitors—which is fine, as there is little else at the Studios well-suited for toddlers. (You need to be 32” tall to ride it, even in a lap—but that’s a height most exceed by the time they turn three years old.)
Slinky Dog Dash is the real surprise here—it manages to be both hardly scary and tremendous fun, and will be an all-ages favorite at the Studios for years to come. Slinky Dog comes with a 38 inch height requirement—a height most kids hit during their fourth year.
Since it opened, there has been a curious amount of fussing about Toy Story Land—specifically that it might be a failure because standby waits at Slinky Dog have not been punitively long. The Disney fan community, I suppose, complains only about two type of waits: waits that are too long, and waits that are too short. A moment’s thought will remind you that the true test of waits at Slinky Dog will only come after Star Wars: Galaxy’s Edge opens in late 2019.
Toy Story Land largely occupies space that had been devoted to the Backlot Tour, which had not been much of a thing for years. Disney’s Hollywood Studios in general has seen a lot of closures over the past few years, to make way for Toy Story Land, the upcoming ride Mickey and Minnie’s Runaway Railway (maybe the late spring or summer of 2019), and the upcoming land Star Wars: Galaxy’s Edge.
With the exception of the Great Movie Ride (where the Runaway Railway is going) most of what closed was low capacity, low popularity, or both. Much poorly-informed slander followed these closures—many called the Studios a half day park. Well, if you write itineraries for first-timers like I do, the only way the Studios was a half-day park was if you skipped half of what was available there.
That said, the opening of Toy Story Land without question breathes new life into the park. Each Toy Story Land ride is now in the first tier of FastPass+, meaning you can only pre-book one. For most, Slinky Dog Dash will be the right FastPass+ choice.
Follow yourfirstvisit.net on Facebook or Twitter or Pinterest!!
August 29, 2018 4 Comments
Review: Toy Story Mania in Toy Story Land at Disney’s Hollywood Studios
Toy Story Midway Mania (the opening name, commonly now shortened to “Toy Story Mania”) opened at Disney’s Hollywood Studios in May 2008, and had its capacity expanded by 50% in May 2016.
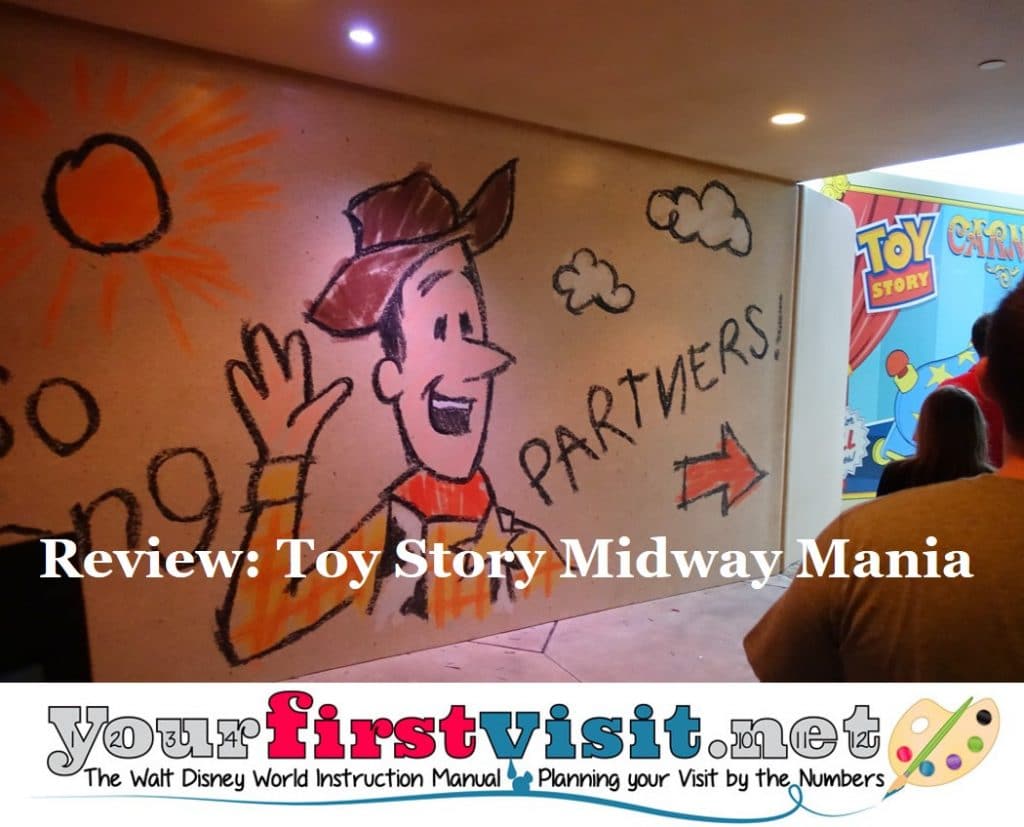
Riders are shrunk down and board ride vehicles in a depiction of Andy’s bedroom scaled to the shrunken riders, and then they play Andy’s game.
After boarding the ride vehicles (each holds two people in each of two rows, although you can also have a lap-rider), you play five carnival-style tossing games…
…using a simple pull-shooter to aim the various things you throw, darts, baseballs, rings, etc…
…at various gameboards hosted by Toy Story characters—e.g. Woody, the Green Arm Men, and Rex and Trixie.
The game concepts will be familiar to anyone who has been to a county fair or other venue with midway-style attractions. What makes Toy Story Mania different is that what you are shooting at is presented on screens (supported by 3-D glasses), and the targets morph and multiply, based both on the passage of time and also on what you are successful in in targeting.
Toy Story Mania was an instant hit at the Studios when it opened, partly because it is silly and much more fun than it sounds, and partly because it was one of the few rides there that appealed to every demographic. Waits did not become reasonable until Disney increased capacity by 50% in 2016.
For the opening of Toy Story Land, Toy Story Mania had its entry shifted from the old Pixar Place into the new land, and also had its exit shifted into Toy Story Land.
The new entry—all covered, and largely indoors and air-conditioned (all indoors in the FastPass+ queue) provides the opportunity to highlight even more toys and games:
The exit now quickly shifts from indoors to an extended outdoor walkway, which returns to the “Andy’s Backyard” theming of the rest of Toy Story Land. Here you will also find additional toys:
Both the new entry and the new exit add to the fun of the experience–although I have to note that to be true to my childhood, the balsa glider ought to be nose down, with a broken wing…
Before the opening of Toy Story Land, Toy Story Mania was among the top FastPass+ priorities at Disney’s Hollywood Studios. However, at the moment guests can book among their three pre-bookable FastPass+ only one of the three Toy Story Land rides, and most have been choosing one of the two new ones—Slinky Dog Dash or Alien Swirling Saucers. The same pattern of preferring the new rides has been happening among stand-by riders.
As a result, Toy Story Mania has been (so far) pretty easy to see, either via stand by or via grabbing extra FastPass+ after you’ve tapped in for your third ride.
Follow yourfirstvisit.net on Facebook or Twitter or Pinterest!!
August 6, 2018 3 Comments
Photo Tour of a Refurbed Room at Disney’s Port Orleans French Quarter Resort
(For the first page of this review of Disney’s Port Orleans French Quarter Resort, see this.)
PHOTO TOUR OF A REFURBED ROOM AT DISNEY’S PORT ORLEANS FRENCH QUARTER
Disney’s Port Orleans French Quarter has completed a room refurb project.
I had the chance to stay in one of these refurbed rooms in early July. Compared with other recent Disney room refurbs, changes are pretty slight. You’ll find
- No more carpets (a lovely parquet floor replaces them)
- A much larger (54-inch) wall mounted TV
- Many, many more power points, and
- High platform beds 30 inches off the ground that allow about 14.5 inches of clearance underneath for luggage or other items you might want to stow
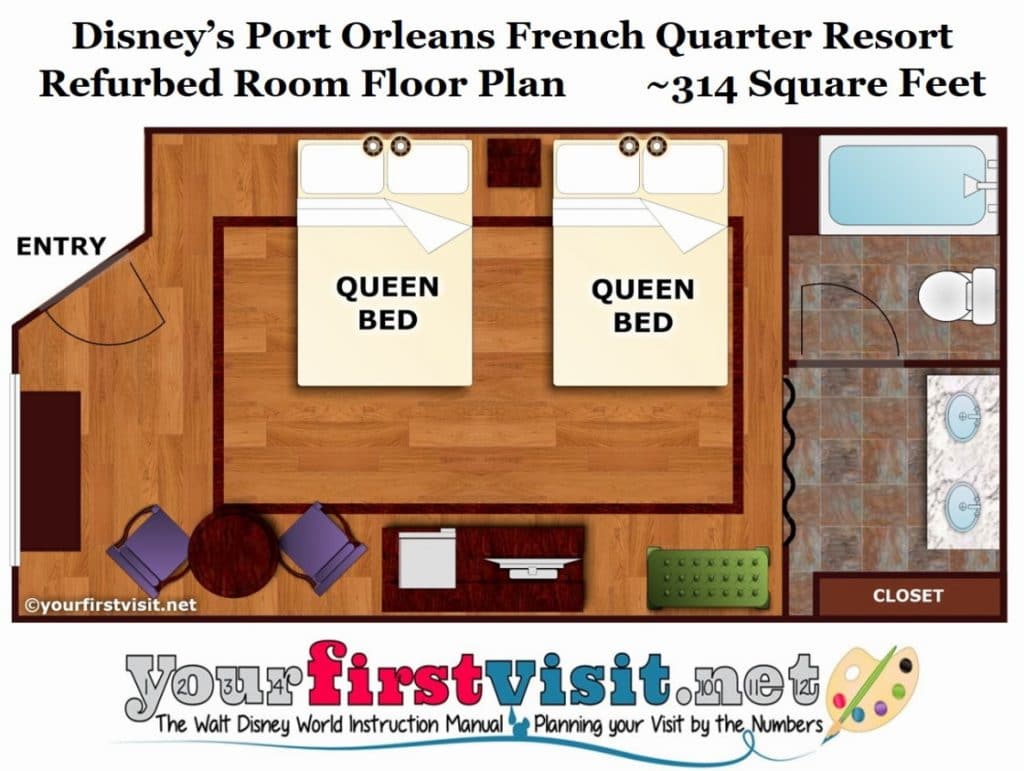
But you don’t see the more structured closet, the solid sliding wood door separating the bath area from the living area, or the pocket door replacing the swinging door between the sink area and the tub area that one might have expected to find based on other recent refurbs like those at Pop Century and Coronado Springs.
The result is a bit of a mixed bag. The larger TV and extra power points are welcome—but so would be a more structured closet and a more sound-and light-deadening door between the bath area and living area.
The wooden floors and higher beds also seen in other recent refurbs are controversial, with the floor feeling “dirty” to some (I’ve not had that issue) and the high beds awkward for shorter people and also for some who don’t think they need accessible rooms but still have trouble landing in such high beds.
As you enter, you’ll find two queens on one side. The blank area to the left of the first bed is where a connecting door would be, if present. Note the new parquet floor. The old purple and gold theme is gone, as are the wallpaper borders above…
…but the detailed headboards remain.
Note also the graceful new light fixtures over the beds.
Here’s a shot of these beds from the bath side of the room.
A closer view of one of the beds.
Between the beds is a small bedside table, with a storage cubby below…
…and a drawer just big enough for your important books.
Note the four power points in the top of the bedside table.
As noted, the beds are now single-mattress platform beds, and there’s about 14.5 inches of clearance between the floor and the platform framing, enough for most luggage. My book is nine inches tall.
The other side of the room has a table and two chairs, dresser/mini-fridge with a TV above, and a small ottoman.
This side from the back.
A closer view of the table and chairs.
The dresser remains particularly nice, especially with the inlaid wood treatment.
The three drawers are typical of the moderates, and a little scant for most families–though there’s a large hanging area with a shelf above in the bath. Note the four power points above on the left–there’s a similar set on the right of the dresser.
A closer view of the added power points.
You’ll find the mini-fridge in the dresser, too…
…and the coffee service on top of it.
Last on this side you’ll find a small bench with a coat rack above.
The bath and closet area is separated from the rest of the room by this fabric curtain, not the sliding solid door we’ve found in recent refurbs of rooms with similar bath layouts. The solid door provides much better light control, and somewhat better noise control. Note the decorative angles at the top of the entry way.
A closer, somewhat arty view of one of these, which were present in the old room, but white so subtler in their decorative effect.
In the bath area you’ll first find two sinks. The small round mirror on the left wall is new in this refurb.
Under the sinks you’ll find a shelf you can use for storage–and the hair dryer. Note, while we are, here the nice details on the face of the sink.
Next to the sink is the hanging area, along with an iron, ironing board…
…and safe. I forgot to measure the safe, but my book is six inches wide by nine inches tall, so you can tell the safe is large.
The rest of the bath, with the tub and toilet, is separated by a wall and door.
As is becoming common, small bottles of shampoo, conditioner, and bodywash have been replaced with these large wall mounted bottles of the same–I saw the same wall items in my 2017 stays at Port Orleans Riverside and Pop Century.
That means you’ll find only these lonely items on the sink counter–lotion and soap.
These refurbed rooms are a mix of improvements, misses and missed opportunities—although different people will differ on which are which.
AMENITIES AT PORT ORLEANS FRENCH QUARTER RESORT
This review continues here.
MATERIAL IN THIS REVIEW OF DISNEY’S PORT ORLEANS FRENCH QUARTER RESORT
- Overview and summary of Port Orleans French Quarter
- Port Orleans French Quarter theming and accommodations
- A photo tour of a refurbed standard room at Port Orleans French Quarter
- Amenities at Port Orleans French Quarter
- Dining at Port Orleans French Quarter
- The pool at Port Orleans French Quarter
OTHER KEY PAGES FOR WHERE TO STAY AT DISNEY WORLD
- Where to stay–the Basics
- Where first-timers should stay
- Reviews of all the Disney World resorts, based on my 150+ stays in them
Follow yourfirstvisit.net on Facebook or Twitter or Pinterest!!
July 14, 2018 3 Comments
Slinky Dog Dash in Toy Story Land in Disney’s Hollywood Studios
REVIEW: SLINKY DOG DASH IN TOY STORY LAND AT DISNEY’S HOLLYWOOD STUDIOS
Slinky Dog Dash, one of two new rides in the new Toy Story Land at Disney’s Hollywood Studios (my review of the other, Alien Swirling Saucers, is here), opened on June 30, 2018, and I had the chance to ride it that day and the next.
The ride is an open-air roller coaster that dominates Toy Story Land both visually and kinetically. If you are a coaster fan, it is delightful without being distinctive.

For those familiar with Disney World, I’d mark it’s thrill level as somewhere between Seven Dwarfs Mine Train and Big Thunder Mountain.
It’s not as smooth as Seven Dwarfs, nor as jarring as Big Thunder. Part of its thrill comes from it being in the open air, so that more so than most Disney coasters except Space Mountain, you can have the sense of your vehicle barely being controlled by its infrastructure.
The notion behind the ride—as in all of Toy Story Land—is that Slinky Dog Dash is a found toy from Andy’s Backyard. He assembled the ride from a toy roller coaster set—his designs are featured in the loading area—and then planted his Slinky Dog as his imagined ride vehicle.
It’s a cute concept, and the actual ride vehicles are quite darling:
The queue, rather than being much themed itself, is set in the more broadly themed concept of “Andy’s backyard.”
Perhaps as a result, it is largely un-protected from the sun (you will find roofs at the end, and scattered umbrellas along the way), and other than some fans, not conditioned.
If only Andy had played with miniature air conditioners…*
Our forebears called this type of environment “life,” yet in our softer age, it can feel pretty miserable. A parasol and some sort of portable personal fan are welcome accessories if you are unable to book a FastPass+, which I highly recommend. Until FastPass+ tiers here change, for those not afraid of coasters, Slinky Dog Dash is the highest priority FastPass+ at Disney’s Hollywood Studios.
I loved it. It has a friend in me.
Ride vehicles seat 20 in ten two-across rows. Each row has its own lap bar, meaning big and little folks can sit next to each other.
Kids need to be at least 38 inches tall to ride it at all, and over 7 to ride it unaccompanied by an older person.
Like the rest of Toy Story Land, Slinky Dog Dash gains additional visual appeal and fun after dark.
In particular, the passage of the vehicle changes the lighting of the track.
I timed multiple consecutive runs as Slinky Dog flew by over my head on the evening of Sunday July 1, and got an average of 65 seconds between vehicles, with a range of 49 to 94 seconds and a median time between vehicles of 61 seconds.
With vehicles filled to their 20 18 person capacity (thanks Ryan!), that’s around 1,000 people per hour, far fewer than the number of people who want to enjoy the ride, so expect long waits if you can’t score a FastPass+.
*These do exist; I have 1/87 scale air conditioners for my model trains…
Follow yourfirstvisit.net on Facebook or Twitter or Pinterest!!
July 4, 2018 7 Comments

