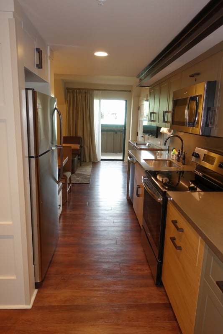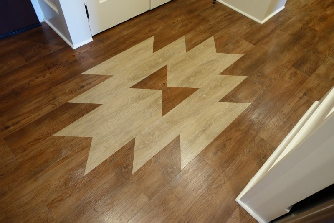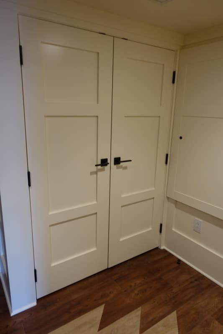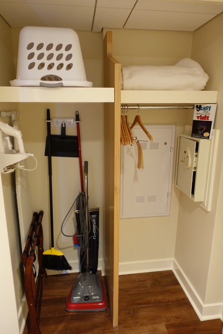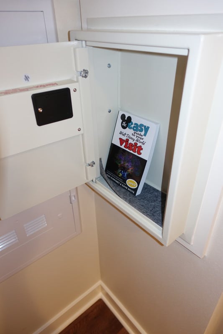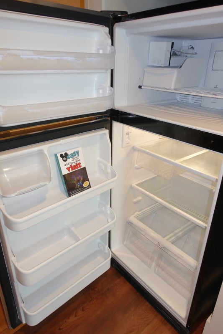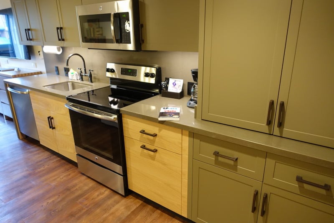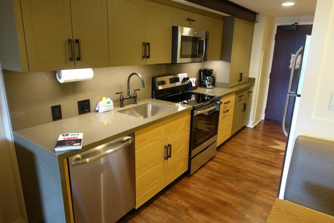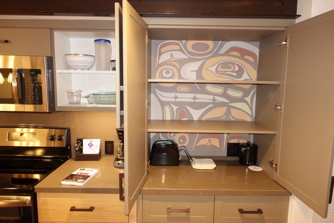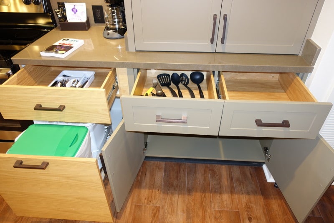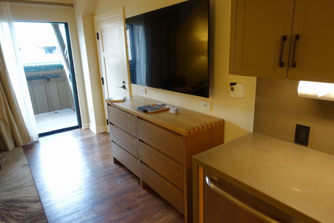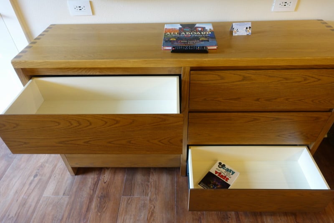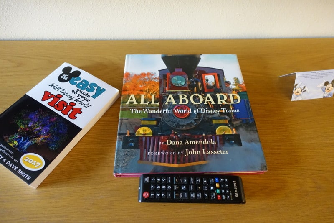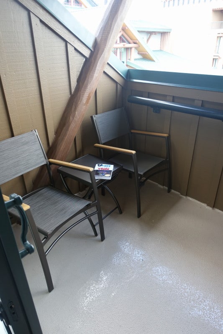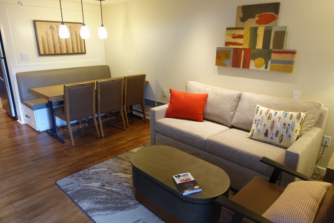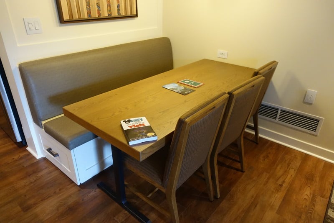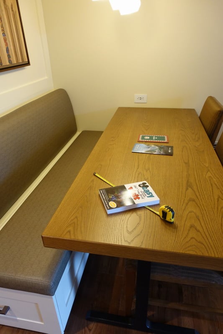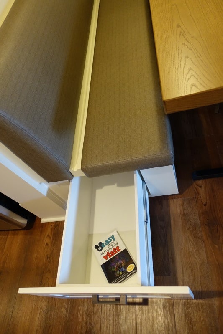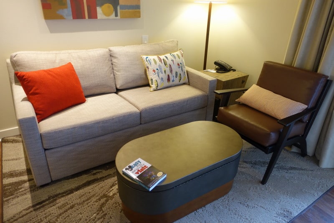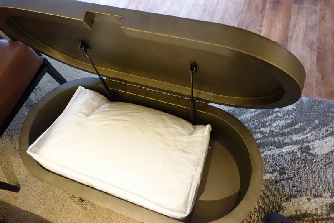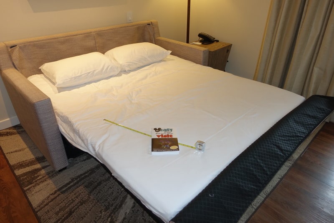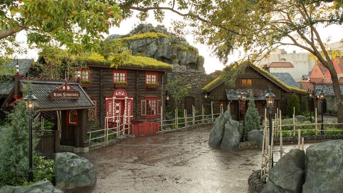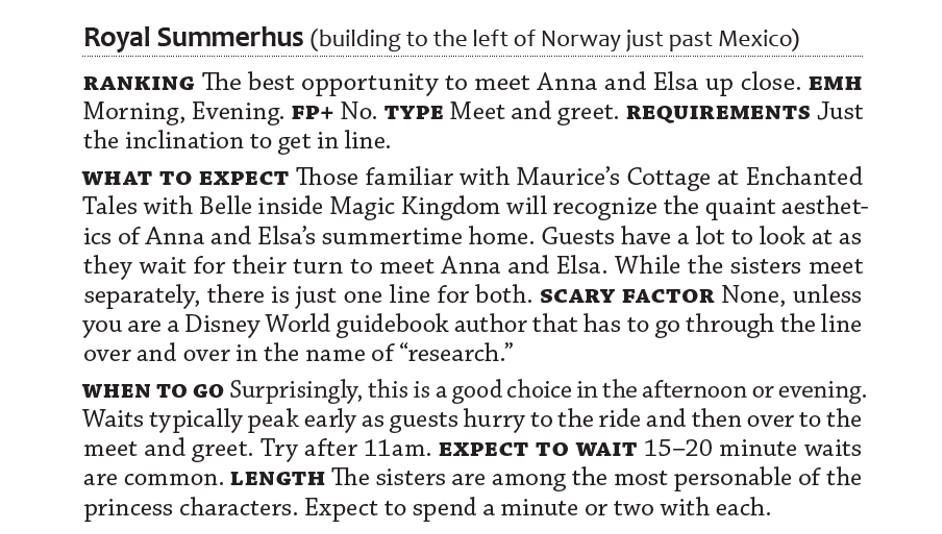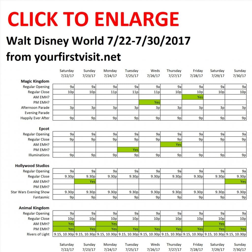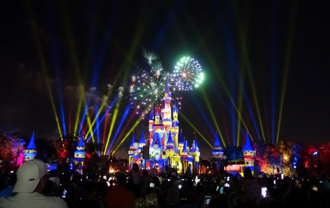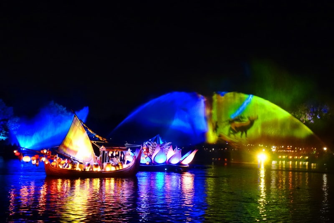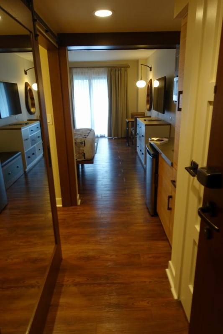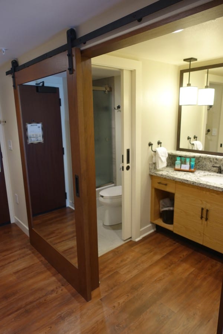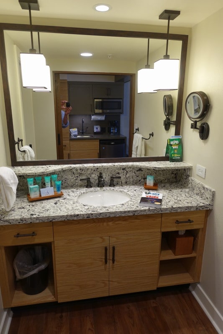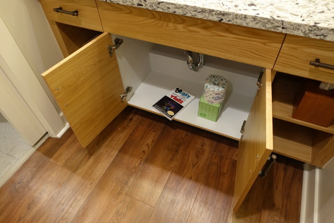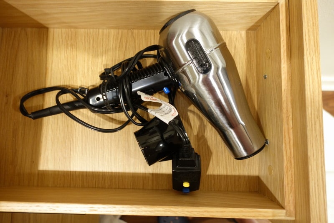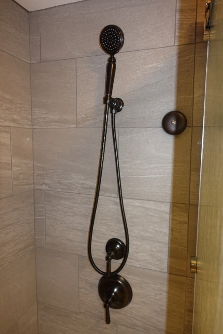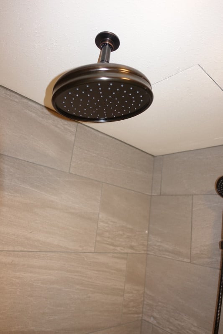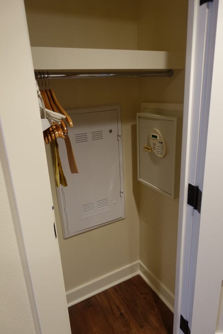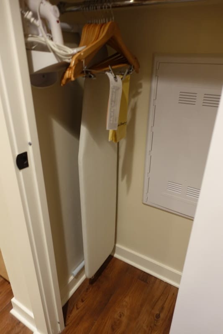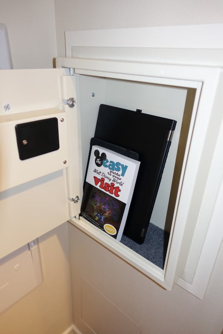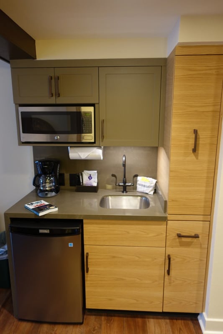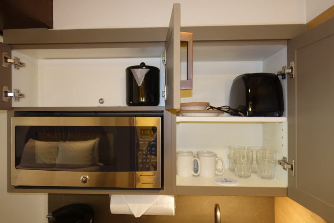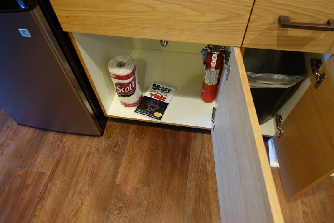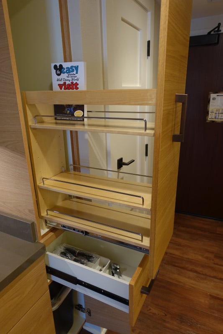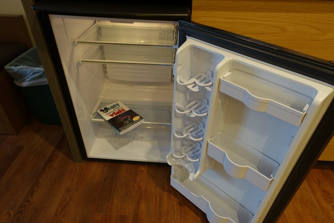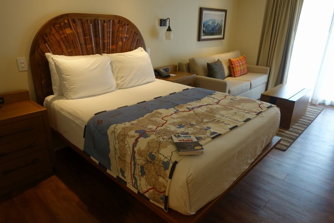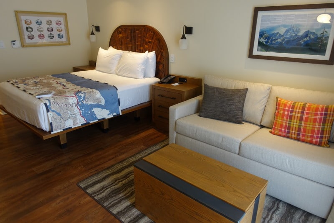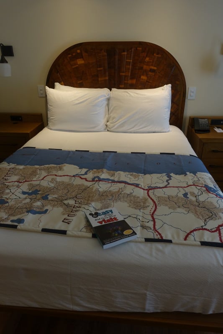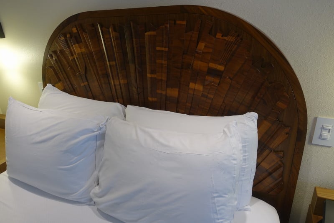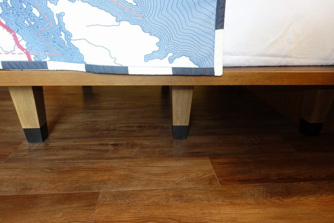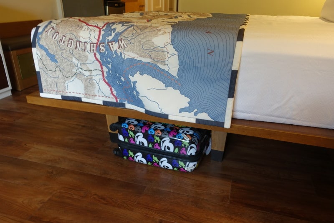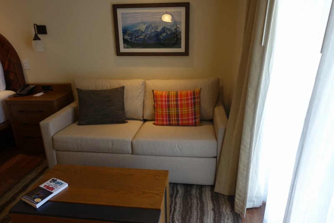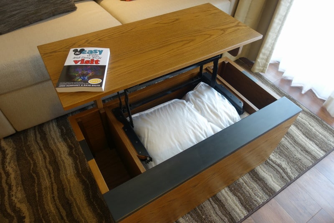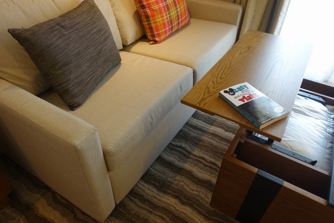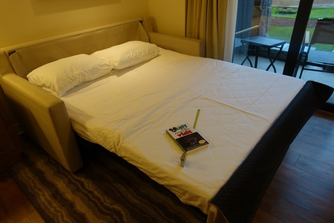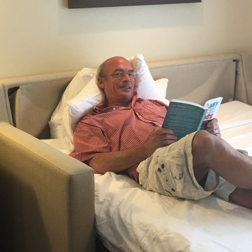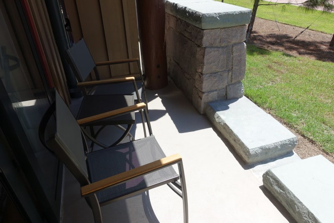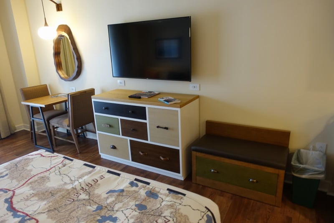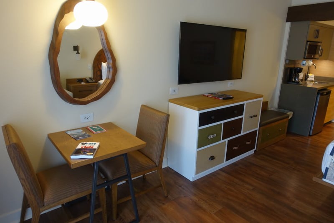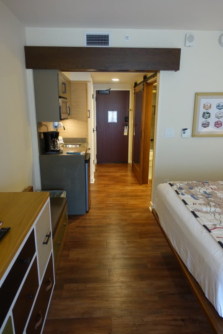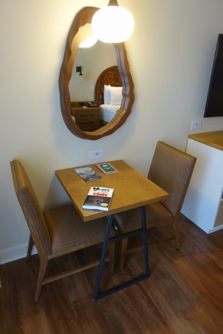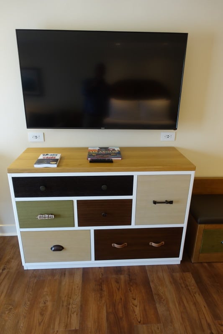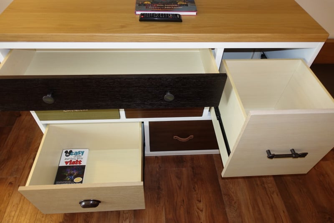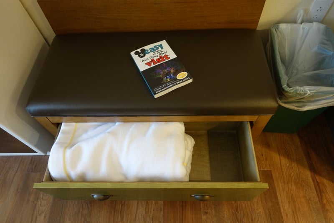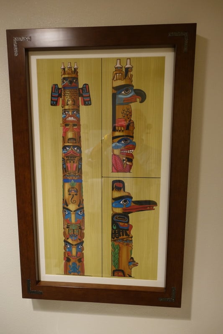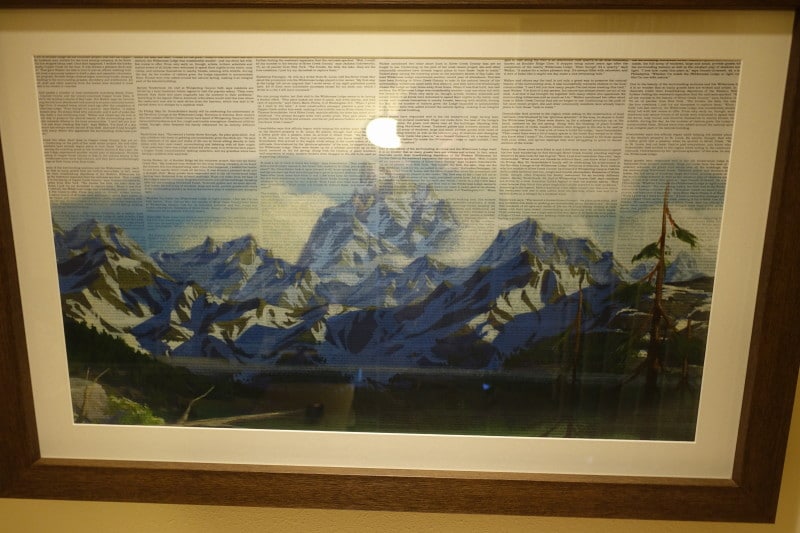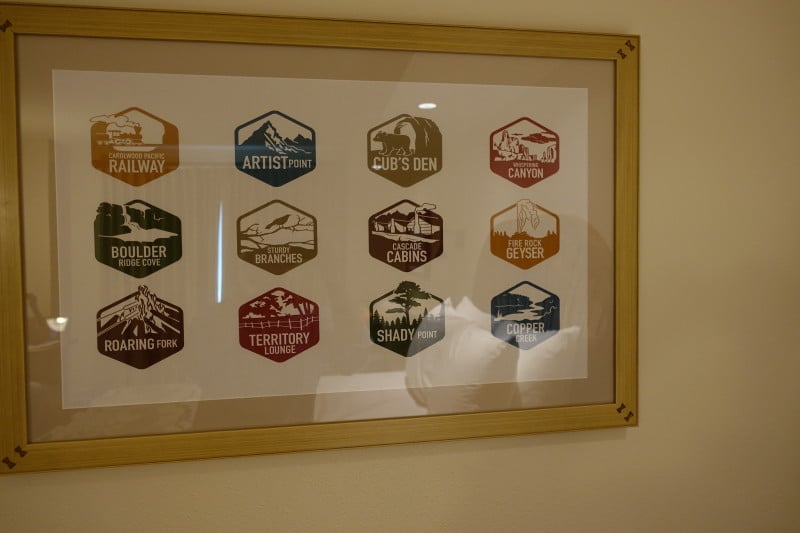Category — w. Most Recent Stuff
The Living/Dining/Kitchen Space of One and Two Bedroom Villas at Disney’s Copper Creek Villas
(For the first page of this review of Copper Creek Villas, see this.)
THE VILLAS AT DISNEY’S COPPER CREEK VILLAS
Copper Creek Villas, a newer Disney Vacation Club offering that took over a wing at Disney’s Wilderness Lodge, opened in 2017, and we checked into a One Bedroom Villa a couple of days after they opened. (For a similar photo tour of a Copper Creek Studio, see this.)
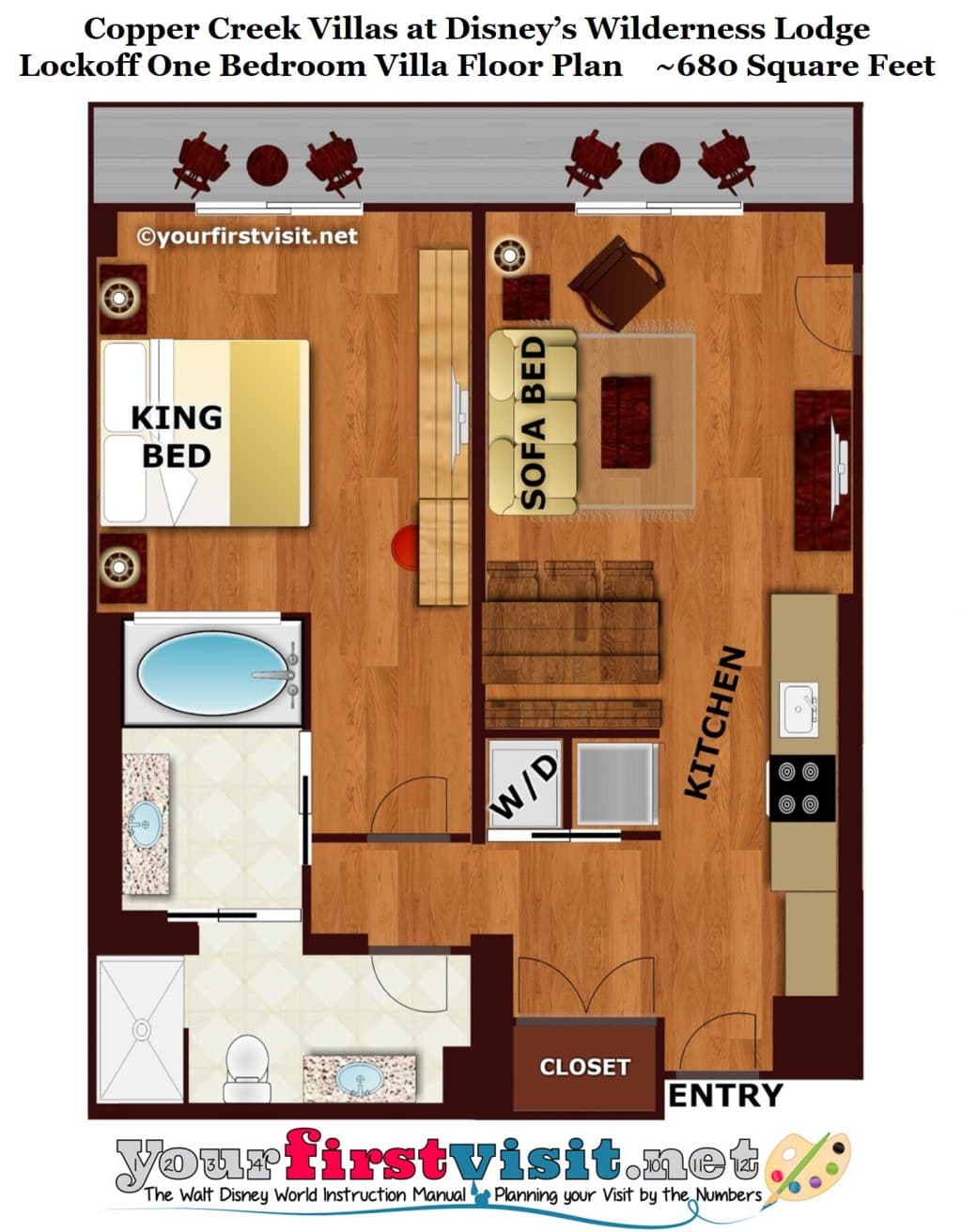
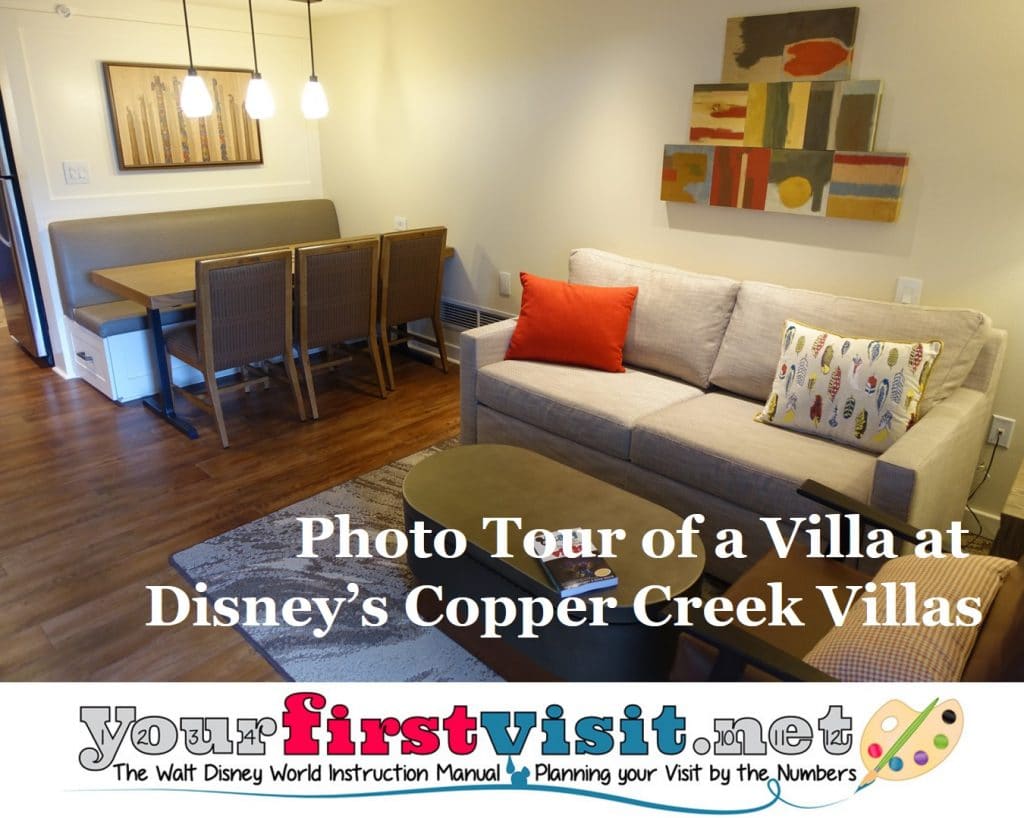
As you enter your villa, the kitchen, dining and living areas are dead ahead, and the baths and master bedroom are around a corner.
The side of the entry area, towards the master bath…
…has a lovely parquet floor.
Here’s you’ll find a large closet…
…with hanging storage for those sleeping in the living room–well, not for them, unless they are little bats, but for their stuff. The master bedroom has its own wardrobe–as we’ll see, there’s tons of storage in these villas.
The safe in the closet is large and deep enough for several laptops or your most valuable books.
Back in the main space you’ll first find the kitchen. The refrigerator is alone on one side…
…but is plenty large.
The rest of the kitchen is on the other side.
From the back of the room.
Some of the stuff the kitchen comes with:
Pretty much everything you need to prepare, cook and serve meals for the eight people a Two Bedroom Villa at Copper Creek will hold is here.
You won’t find the breakfast bar that’s common in other Disney Vacation Club One and Two Bedroom Villas, but as we’ll see in a minute the dining table is larger than those in most other Villas.
Deeper in the room on the kitchen side you’ll find the dresser, TV and connecting door to a Studio or second bedroom, if present.
A closer shot of the dresser and 64-inch TV.
Six large drawers–each is 30 inches wide– provide plenty of storage for the two people this side of the Villa sleeps. Note that the top of the dresser is flanked by two power points that can each charge four devices–there’s all the power you’d want in these spaces.
The charming book on the right is for you to look at, not to take.
Beyond is the balcony. Because we were on the seventh floor, ours were quite small. Normal rooms have a full balcony for each bay.
The other side of the room has the dining set up, couch and an easy chair.
This side from the back.
A closer view of the dining table.
I measured the wall bench as six feet long. With that long a bench seat and three chairs, this table will easily seat 6 of typical hips. That’s not the eight people the room will hold, but is more than most DVC Two Bedroom Villas can seat or even have seats for.
Under the bench is this drawer.
Beyond is the couch and easy chair. The couch will sit three, so there’s cushioned seating only for four. You can turn the dining table chairs around for more seats.
The coffee table opens to this bedding, and is also on wheels to make moving it out of the way (to unfold the sofa bed) easier.
The couch unfolds into this bed. I measured it to be as wide as a queen–60 inches–but at 76 inches long four inches shorter. The cushion is four inches deep, thin for all but children and lighter adults (or bats…).
THE MASTER BEDROOM AND BATH IN ONE AND TWO BEDROOM VILLAS AT COPPER CREEK VILLAS
This photo tour of a Copper Creek Villa continues here.
Follow yourfirstvisit.net on Facebook or Twitter or Pinterest!!
July 21, 2017 2 Comments
A Friday Visit with Jim Korkis: The Royal Sommerhus
Welcome back to Fridays with Jim Korkis! Jim, the dean of Disney historians and author of Jim’s Gems in The easy Guide, writes about Walt Disney World history every Friday on yourfirstvisit.net.
THE ROYAL SOMMERHUS IN EPCOT’S WORLD SHOWCASE
By Jim Korkis
The Royal Sommerhus in Epcot’s World Showcase refers to a summer house for the royal family of Arendelle to temporarily retreat from the business of the kingdom. It was meant to tie in with the storyline of the Norway pavilion attraction, Frozen Ever After, where Queen Elsa embraces her magical icy powers to create a beautiful “winter-in-summer” day for the entire kingdom, a “Summer Snow Day.”
Queen Elsa and Princess Anna are characters from the popular animated feature film Frozen (2013). The original Snow Queen story originated in Denmark, but the kingdom of Arendelle in the film was, in fact, inspired by Norway, which is why the characters and the new attraction were incorporated into this pavilion.
The wait time to meet these two popular Disney princesses when they first appeared in the pavilion soared to several hours so it was necessary to create a meet-and-greet location to better manage the hoard of guests. The Royal Sommerhus opened June 21, 2016.
The quaint meet-and-greet location is a combination of rustic wood, ornate paintings and carvings to give the impression of a “homey” inviting residence that would make guests feel comfortable especially with all the authentic details including childhood toys.
Lauren Niederhier, WDI assistant project manager told the Orlando Sentinel newspaper: “So everything in the cabin is really harkening back to when Anna and Elsa were younger. You see family heirlooms, traditional artifacts, Norwegian styles of folk art. The whole house is really filled with all of those types of touches that really kind of show you what their family life was like as young girls.”
The queue through the house is filled with examples of rosemaling, a traditional Norwegian decorative painting where everything became a canvas for ornamentation and flowery designs.
Niederhier told writer Barb Nefer: “We made sure that all of the details are really specific to Norway, but that they also tell the story of Anna and Elsa as young girls.
“The story of the cabin is that this is where they came to be with their families in the summer and this was kind of their relaxation place, so you’ll see that everything about the cabin kind of tells that story and shows their family heritage.
“This character greeting area didn’t go into an already existing structure like the new attraction. This is a completely new area. We created this space to extend the architectural story of Norway so it is a new place for Anna and Elsa but steeped in their family history.
“The cabin is actually based on a real one in Trondheim. The Imagineering creative team traveled to Norway to get a first-hand look at the areas the cabin is based on, to get an idea of folk art styles, the paintings, the architecture and to really bring that to life in Epcot.
“Some of the tapestries we have are very specific to Norway and if you look closely, you’ll see some of them are actually related to Maelstrom, the attraction that was here previously.”
One tapestry depicts the three-headed troll that used to send guests over the falls in the Maelstrom attraction.
Imagineer Wyatt Winter, who is a project manager and show producer, said that the Sommerhus design was inspired by an 1817 cabin that is situated outside of Trondheim, Norway that is a part of the Sarpsborg Open Air Museum.
“When we opened it and we started training our cast members and bringing people in, some of our Norwegian cast came in and said, ‘This is just like my grandparents’ house!’ We even have a couple that are from Trondheim. They’ve been to that house and can vouch for it.”
* * * * *
Thanks, Jim!
Here’s the scoop on the Royal Sommerhus from our book, The easy Guide to Your Walt Disney World Visit:
And there’s more on Frozen Ever After here. And come back next Friday for more from Jim Korkis!
In the meantime, check out his books, including his latest, Secret Stories of Disneyland, his Secret Stories of Walt Disney World: Things You Never You Never Knew, which reprints much material first written for this site, and his contributions to The easy Guide to Your Walt Disney World Visit, all published by Theme Park Press.
Follow yourfirstvisit.net on Facebook or Twitter or Pinterest!!
July 21, 2017 No Comments
Next Week (July 22 through July 30, 2017) at Walt Disney World
DISNEY WORLD NEXT WEEK: JULY 22 TO JULY 30, 2017
The material below details next week’s Disney World operating hours, Extra Magic Hours, parades, and fireworks.
For more on July 2017 at Disney World, see this.
OPERATING HOURS AT WALT DISNEY WORLD 7/22/-7/30/17
The Magic Kingdom will be open from 9a-10p every day
Epcot will be open from 9a-9p every day
Disney’s Hollywood Studios will be open 9a-9.30p every day
Disney’s Animal Kingdom will be open 9a-10p every day
EXTRA MAGIC HOURS AT WALT DISNEY WORLD 7/22-7/30/17
Saturday 7/22 Morning: Animal Kingdom Evening: Animal Kingdom
Sunday 7/23 Morning: Hollywood Studios Evening: Animal Kingdom
Monday 7/24 Morning: Animal Kingdom Evening: Animal Kingdom
Tuesday 7/25 Morning: none Evening: Epcot, Animal Kingdom
Wednesday 7/26 Morning: none Evening: Magic Kingdom, Animal Kingdom
Thursday 7/27 Morning: Epcot Evening: Animal Kingdom
Friday 7/28 Morning: Magic Kingdom Evening: Animal Kingdom
Saturday 7/29 Morning: Animal Kingdom Evening: Animal Kingdom
Sunday 7/30 Morning: Hollywood Studios Evening: Animal Kingdom
PARADES AT WALT DISNEY WORLD 7/22-7/30/17
The Magic Kingdom: Afternoon Festival of Fantasy Parade: 3p every day
FIREWORKS AND EVENING SHOWS AT WALT DISNEY WORLD 7/22-7/30/17
Happily Every After at Magic Kingdom: 9p every night
IllumiNations at Epcot: 9p every night
Fantasmic at Disney’s Hollywood Studios: 9p every night
Star Wars Show and Fireworks at Disney’s Hollywood Studios: 9.30p every night
Rivers of Light at Disney’s Animal Kingdom 9.15p and 10.30p every night
SHOW SCHEDULES FOR WALT DISNEY WORLD 7/22-7/30/17
See Steve Soares’ site here. Click the park names at its top for show schedules.
Follow yourfirstvisit.net on Facebook or Twitter or Pinterest!!
July 20, 2017 No Comments
Photo Tour of a Studio at Disney’s Copper Creek Villas
(For the first page of this review of Copper Creek Villas, see this.)
THE STUDIOS AT DISNEY’S COPPER CREEK VILLAS
Copper Creek has two basic types of studios–dedicated and lock-off–and a third much less common offering that has some more space.
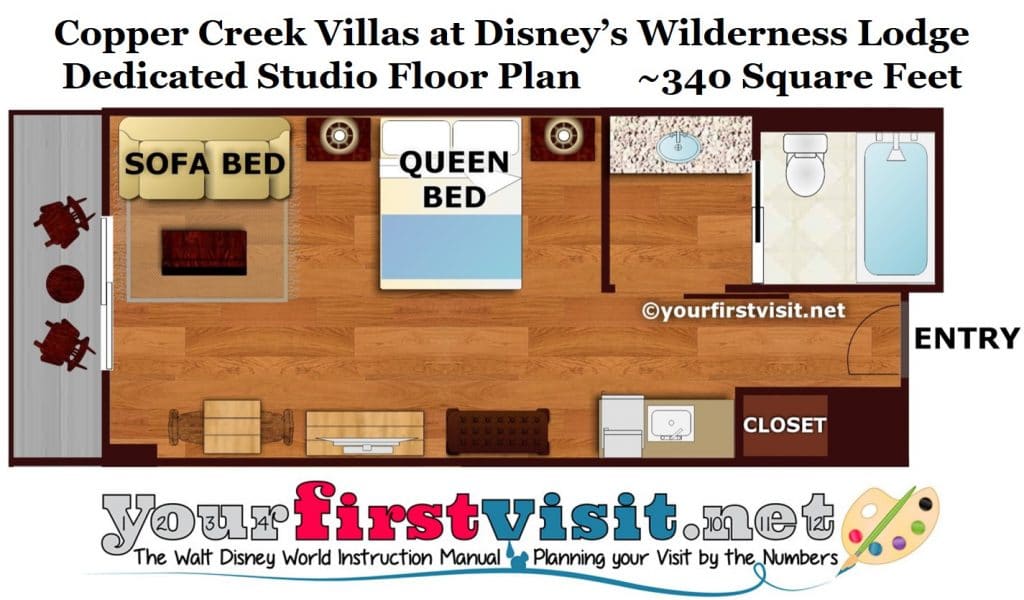
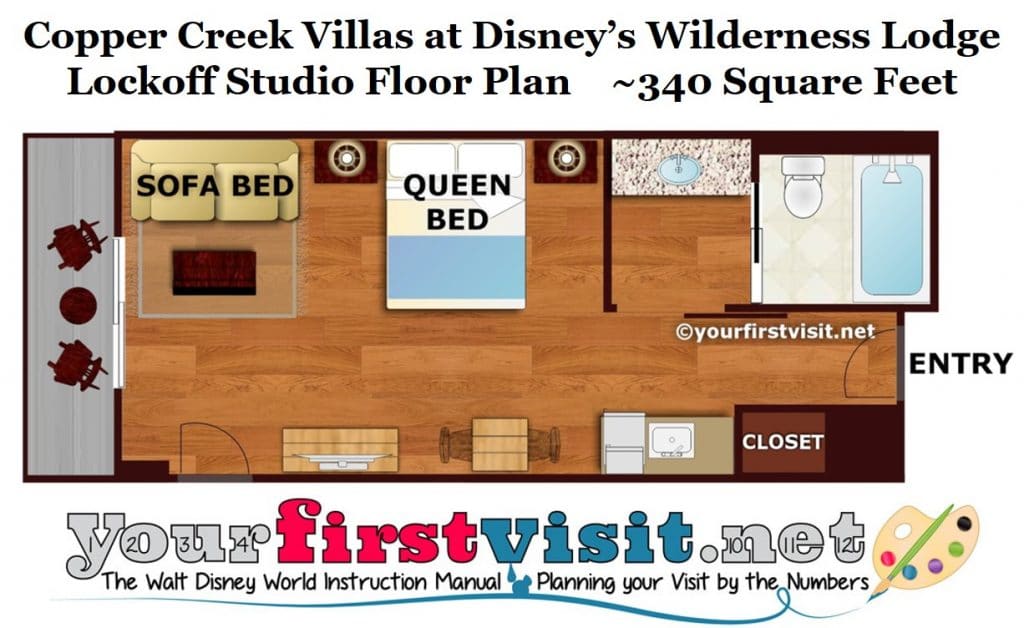
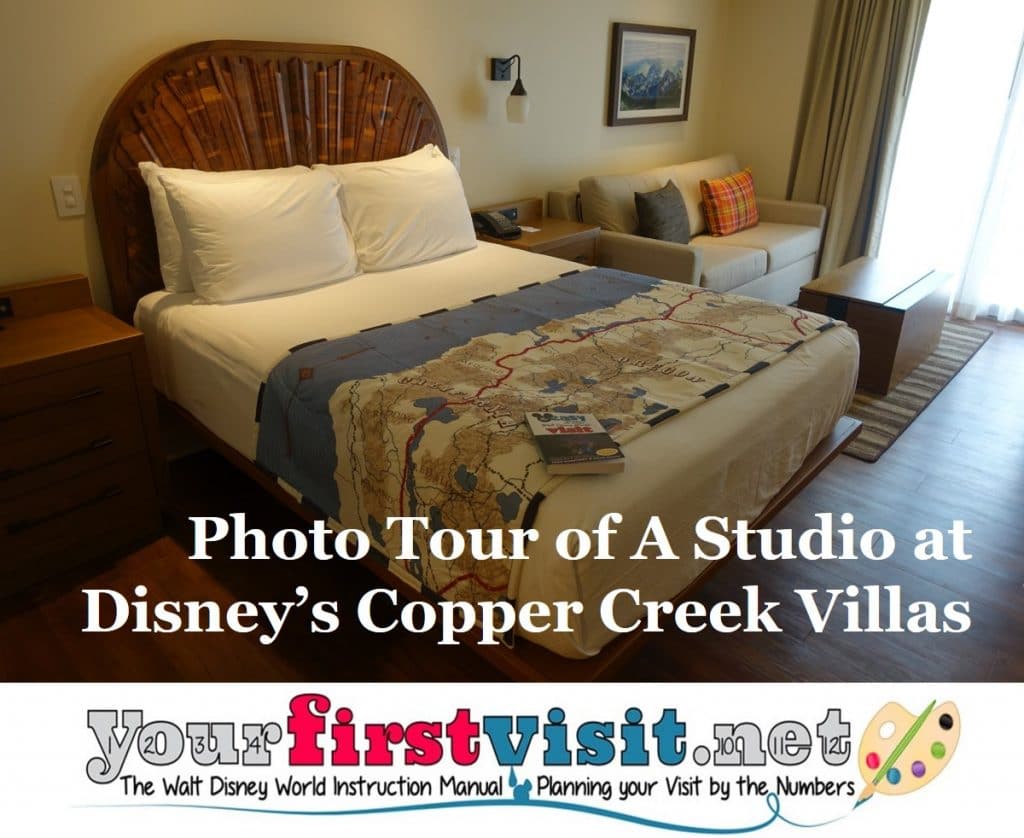
The entry is similar to other Studios, with the closet and kitchenette on one side, and a divided bath on the other.
The sink area of the bath can be closed off by a sliding barn door.
A more direct view of the sink area…
…with storage below.
The hair dryer is in a drawer.
Beyond the sink in their own room are the shower and toilet. The shower has sliding doors…
…a hand-held shower…
…and a rainfall shower head. The shower set up is cool, and many will welcome the sliding doors as easier to handle than a billowing curtain. But parents of small children know it’s much easier to bathe a little one in a regular tub with a shower curtain.
Across the hall is the closet and kitchenette. One side of the closet…
…and the other.
The safe is in the closet. For sizing, see in it my book–6″ by 9″–and my laptop, which is 9.5″ by 13.25.” In between, just a bit larger than my book, is a larger iPad.
The closet is smaller than in most Studios, and is the one compromise I see in Copper Creek Studios from the smaller size of the standard Wilderness Lodge rooms they were converted from. That said, as we’ll see, there’s plenty of storage in these rooms–especially since you don’t need to put your bags in the closet.
The kitchenette comes with a coffeepot, toaster, microwave, and some utensils and such.
Some of the supplies and storage spots–
Note above the slide-out pantry, which I’ve not seen in another DVC studio
Also here is a mini-fridge.
Further in the room, on one side is a queen bed and a couch that folds out into a second queenly bed (it’s as wide as a standard queen, but four inches shorter).
This side of the room from the back.
A closer view of the queen.
Some of the headboard detail.
The bed throw has a stylized railroad map of the west.
There is room under the bed for bags, a new feature we’ve been seeing in the more recent Disney World refurbs, which lessens demand for storage space for them in the closet or elsewhere.
This is a standard-sized rolly bag under the bed. It would have fit totally in the middle but then you couldn’t see it, could you? You could easily put six bags of this size under the bed, probably more.
On either side of the queen is one of these bedside tables.
The three drawers in each can be used for storage, and each has two standard and two USB outlets for charging.
At the far end of this side of the room is the couch and and a chest that functions as a coffee table.
In the chest you’ll find bedding for the queen-ish bed that the couch folds out into.
Note that by opening the chest you also make a handy keyboard-height table in front of the couch. I am impressed…
The couch folds out into a bed I measured as 60 inches wide by 76 inches long with a 4 inch cushion. It is as wide as a queen but 4 inches shorter.
I’ve put this bed through my detailed testing regimen (step one shown above), and can confirm that like most Disney World sofa beds you should save it for kids or lighter adults.
At the far end of your room you’ll have either a balcony or, if you are on the first floor like we were, a patio.
The other side of my room had a bench, dresser with TV above, and table and chairs.
The TV side from the back.
Note the beam separating the living space from the entry hall.
Standard studios put their connecting door where our table was, slide the TV and dresser a little towards that door, and have their table where we have the bench.
A closer view of the table and chairs–note the fun mirror frame. The power point holds two standard plugs and two USB plugs.
The dresser and TV. Note the size of the TV, and the variety of fun handles on the dresser. On either side is a power point, each of which can charge four devices–two via plugs, two via USB.
On the dresser you will find this book–at least until so many are stolen (there’s a note on the back that you will be charged $50 for the book if you take it) that Disney tires of replacing it.
The 6 drawers have varied shapes and can easily hold the stuff needed for the four people these room will fit–and recall there’s six more smaller drawers in the bedside tables.
Finally, my room had this bench…
…with storage inside. Studios with a connecting door do not have this bench, and put the table and chairs here instead.
There’s little Disney theming to these rooms. Here’s closer views of the three pieces of art you’ll find:
However, there’s a number of nice small touches in the room–the carved headboard and mirror, the railroad map on the bed and book on the dresser, the fun shower heads, the slide-out pantry, the under-bed storage, the keyboard desk at the sofa, the quantity and size of drawers–that make these Copper Creek Studios really stand out.
I can’t say they are the best studios at Disney World–in different ways both those at the Polynesian and Grand Floridan are probably better overall. But they are very, very well-done, and very impressive.
PHOTO TOUR OF THE LIVING-KITCHEN-DINING SPACE OF ONE AND TWO BEDROOM VILLAS AT COPPER CREEK
This review continues here!
Follow yourfirstvisit.net on Facebook or Twitter or Pinterest!!
July 18, 2017 3 Comments
Disney World Deal for October to December 2017 Released
Disney World released a new deal today. I’m on the road, so my friend Kelly wrote the following about it for you:
NEW DISNEY WORLD DEAL
Well, Disney is at it again. They just released a “Wicked Good” offer for everyone. The new discount will provide a savings of up to 20% on select Walt Disney World resort hotels.
Here’s what you need to know:
- The discount is available most Sunday through Thursday nights for 10/8-11/16/2017 and for stays most nights 11/17-11/21/2017 and 11/25-12/24/2017
- Book by 10/7/2017 (For stays 12/8-12/24 book by 12/24)
- As always there are exclusions–for example campsites, Cabins at Copper Creek, Bungalows at Polynesian, and Little Mermaid rooms.
So far, this discount seems to have extremely low availability.
But you have no need to wait on hold for hours with Disney. When you book your vacation with KellyB@DestinationsInFlorida.com, all of my services (dining planning, fastpass reservations, etc) services are free including future discount watch. I’m Kelly, the dedicated Destinations In Florida Travel Agent for YourFirstVisit.net. Contact me today at KellyB@DestinationsInFlorida.com or 980-429-4499 to book your Magical Disney Vacation.
Follow yourfirstvisit.net on Facebook or Twitter or Pinterest!!
July 17, 2017 No Comments
July Update to The easy Guide to Your Walt Disney World Visit
Earlier this week, Amazon published a new version of my and Josh’s The easy Guide to Your Walt Disney World Visit 2017.

As noted in the image, we offer those who bought any earlier versions of the 2017 edition free updates (as a PDF). If you’ve not already sent us your email, do so following the instructions in the image, and we’ll reply telling you how to get your update!
Some more specifics on what’s available in the July update of The easy Guide:
CHAPTER 4: WHEN TO GO
We’ve made minor changes to reflect new dates that have come out—for example, for the Halloween and Christmas parties—since our last update.
We also revised the crowd forecast for the week of 12/16/2017, as new data suggest it will be a bit better than we had thought.
CHAPTER 5: WHERE TO STAY
We added minor updates on the status of various refurbs and additions, for example at the Wilderness Lodge, the Yacht Club, and Pop Century.
We’ve stayed in and dined at Caribbean Beach since its refurb began in May, and as a result did a major rewrite of its review. The key point: “We are hesitant to recommend [Caribbean Beach] for any guests planning much dining at the resort, as the temporary dining is barely adequate.”
CHAPTER 6: WHAT TO DO IN THE PARKS
Animal Kingdom saw an enormous set of changes and additions, including a new map, new overviews, new recommended FastPass+, new reviews, and new touring plans, and our material now fully reflects this major addition to Disney World.
Epcot saw just minor updates, and no changes to its FastPass+ priorities or touring plans.
Disney’s Hollywood Studios saw an expansion and re-organization of our material on the evening shows, an update on what’s happening at Hollywood and Vine, and other minor updates. The first four steps of one of our touring plans, “Morning Plan: Rock ‘n’ Roller Coaster First,” changed a bit.
Magic Kingdom saw minor changes in the FastPass+ priorities, minor changes in the touring plans (especially related to the change of the typical afternoon parade time from 3p to 2p), a review of the new Happily Ever After evening show, and other small changes.
CHAPTER 7: WHERE TO EAT
We introduce the new mobile order function—where you can use the My Disney Experience app to save a ton of time by pre-ordering and then clicking “I’m here.” The new Animal Kingdom venue Satu’li Canteen is now in here, and you’ll find minor updates to dining in all the other parks, Disney Springs, and the resorts.
* * * * *
Ours is the only guidebook updated multiple times over the year, with free updates available to buyers. When Disney World changes, our advice changes. What does your guidebook do??
Follow yourfirstvisit.net on Facebook or Twitter or Pinterest!!
July 16, 2017 No Comments

