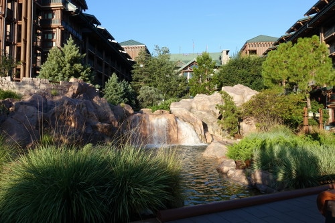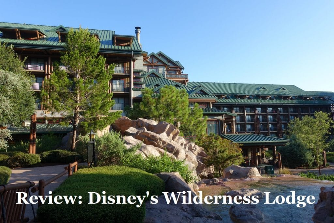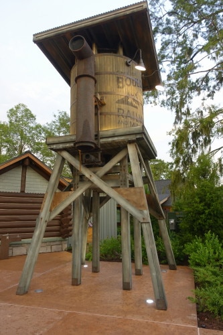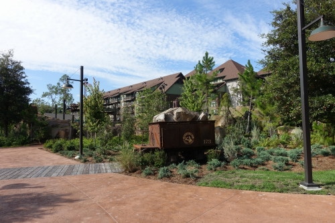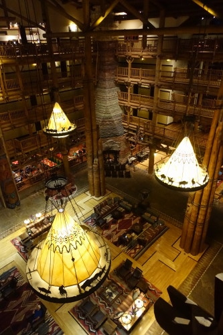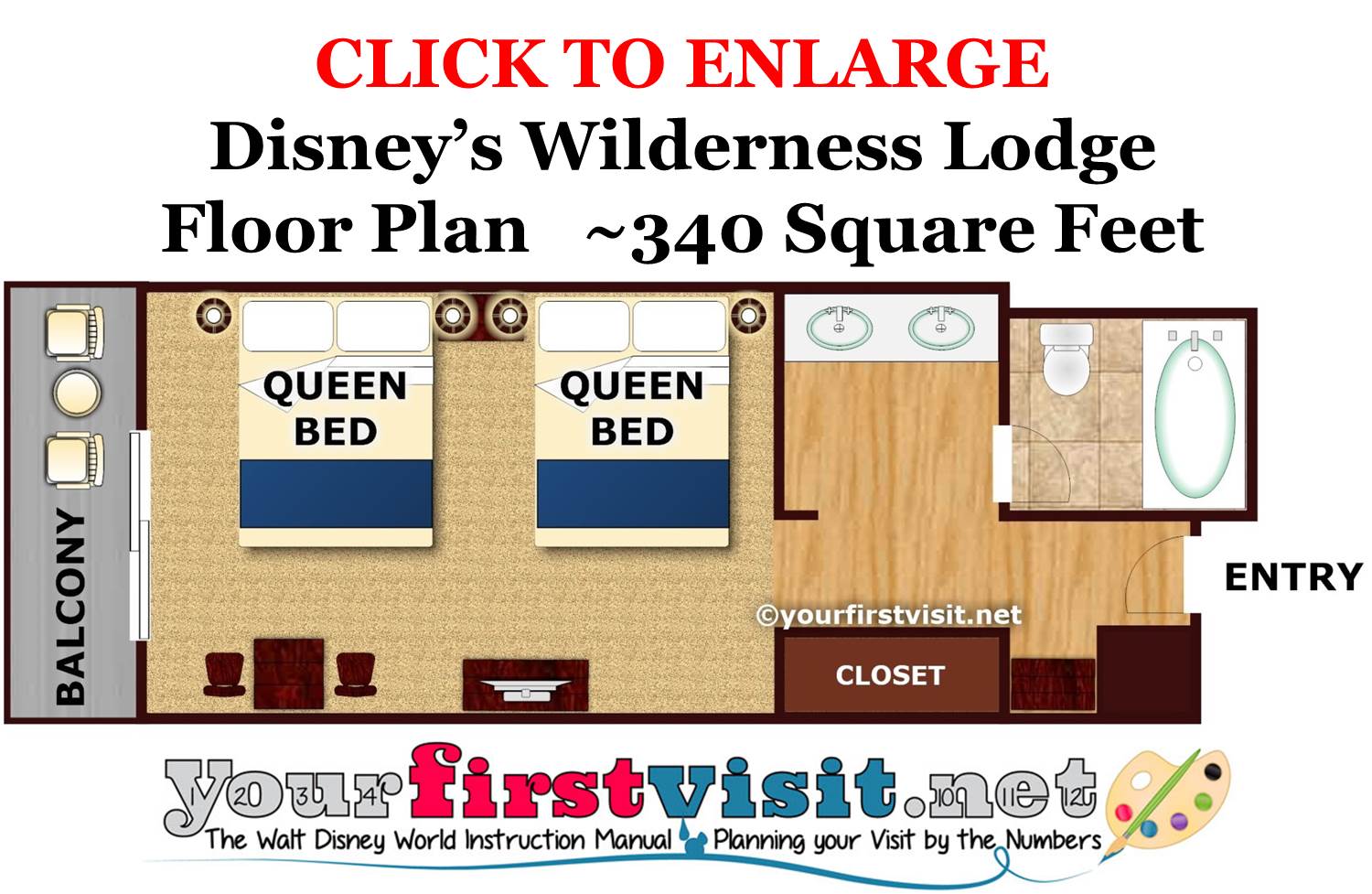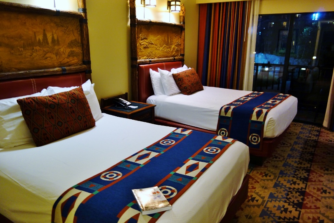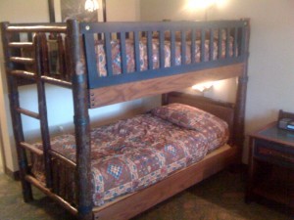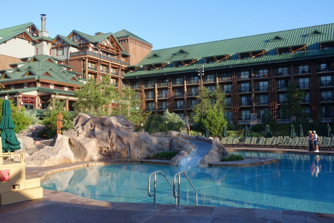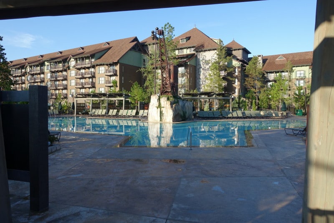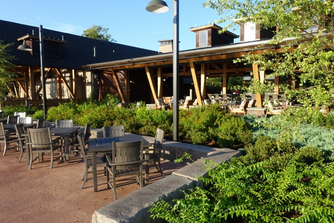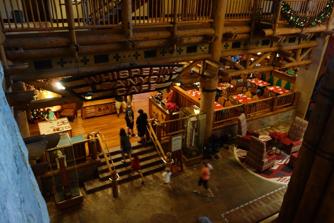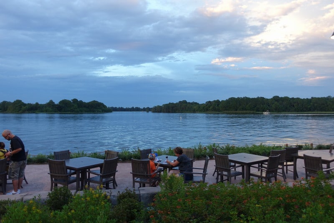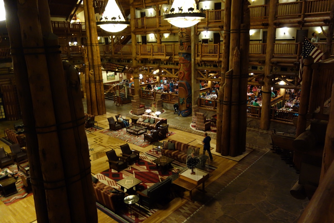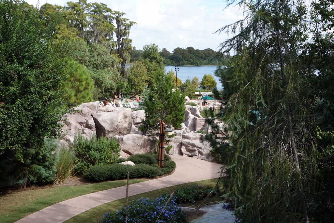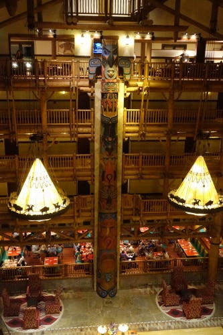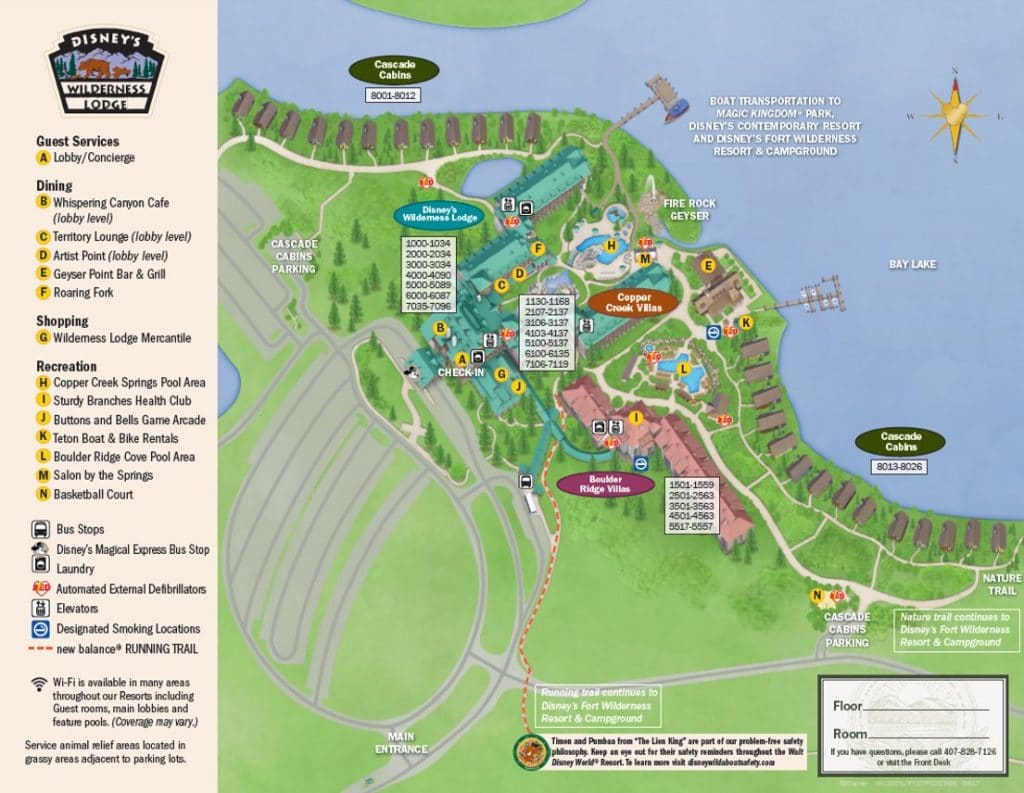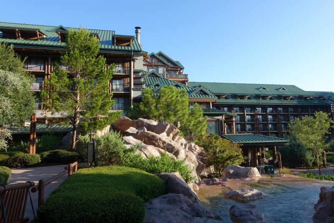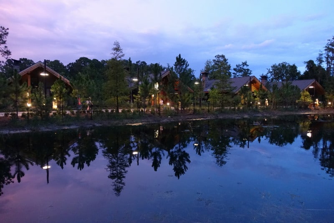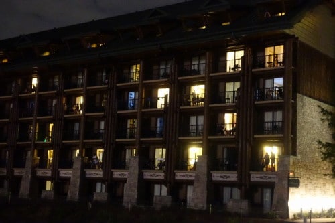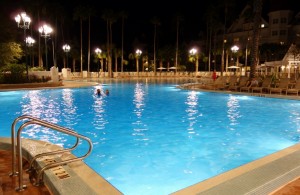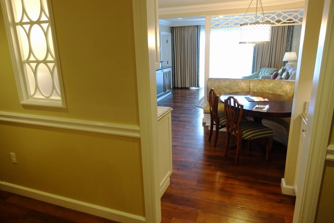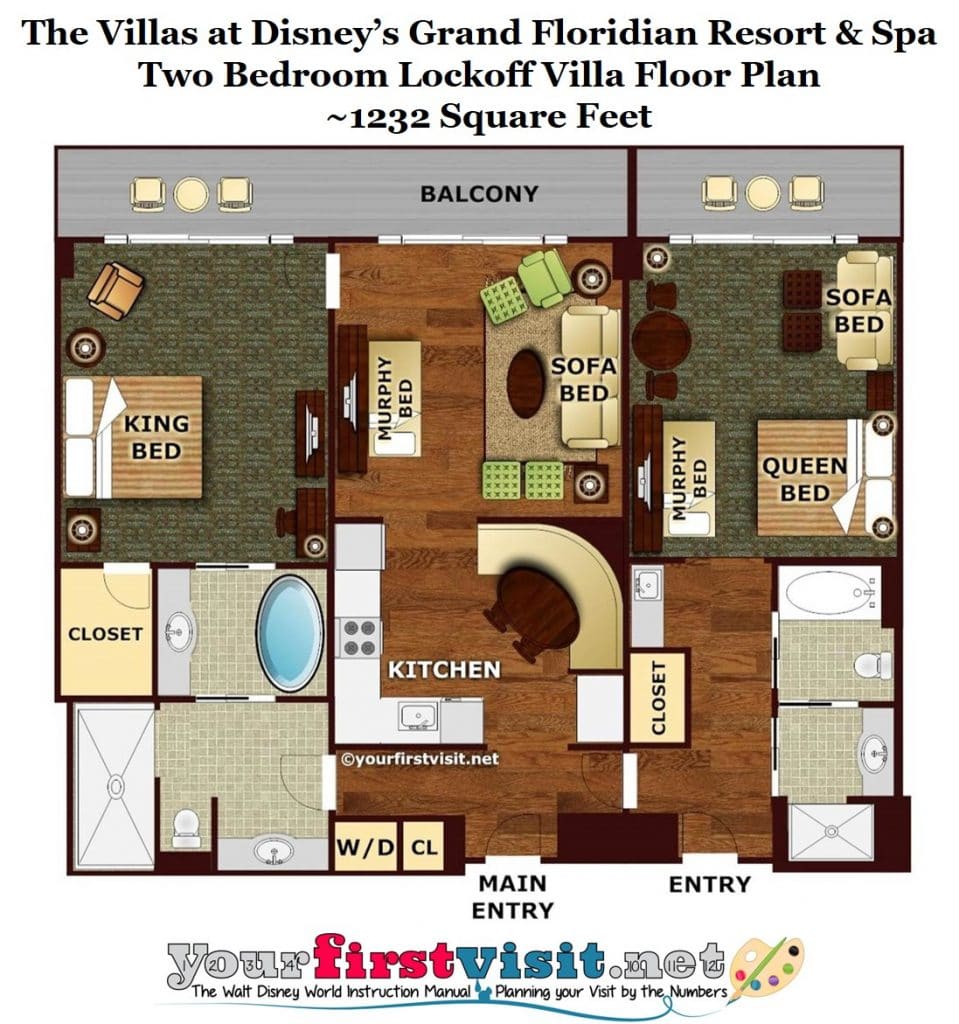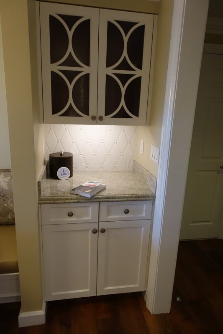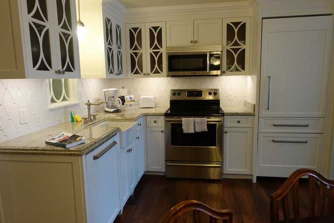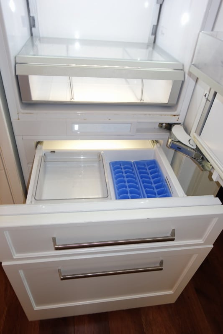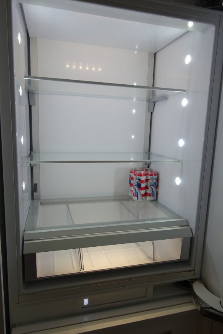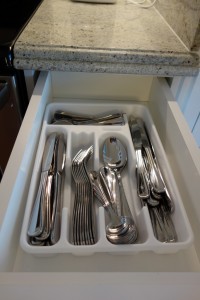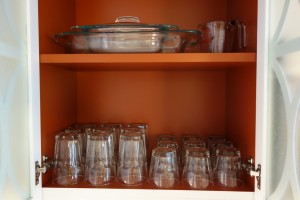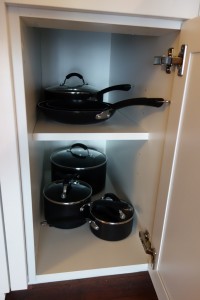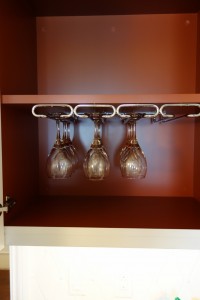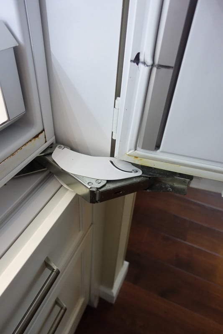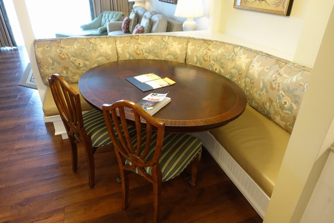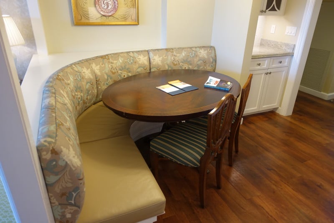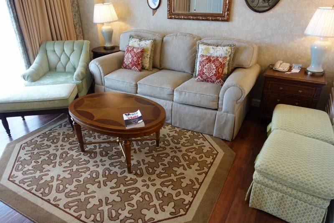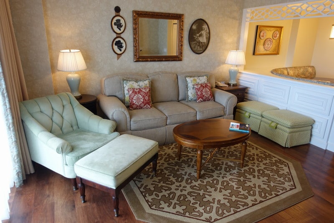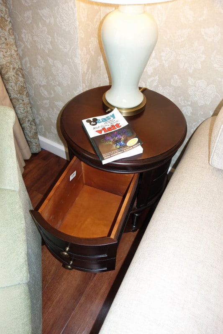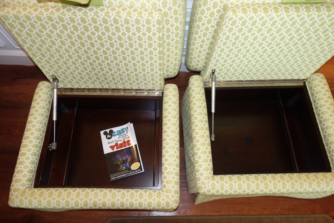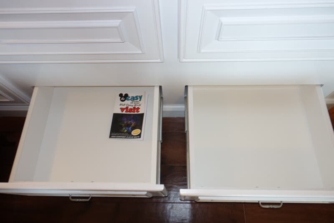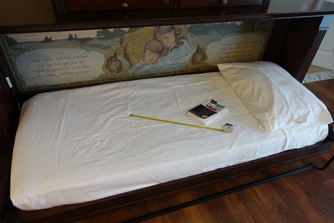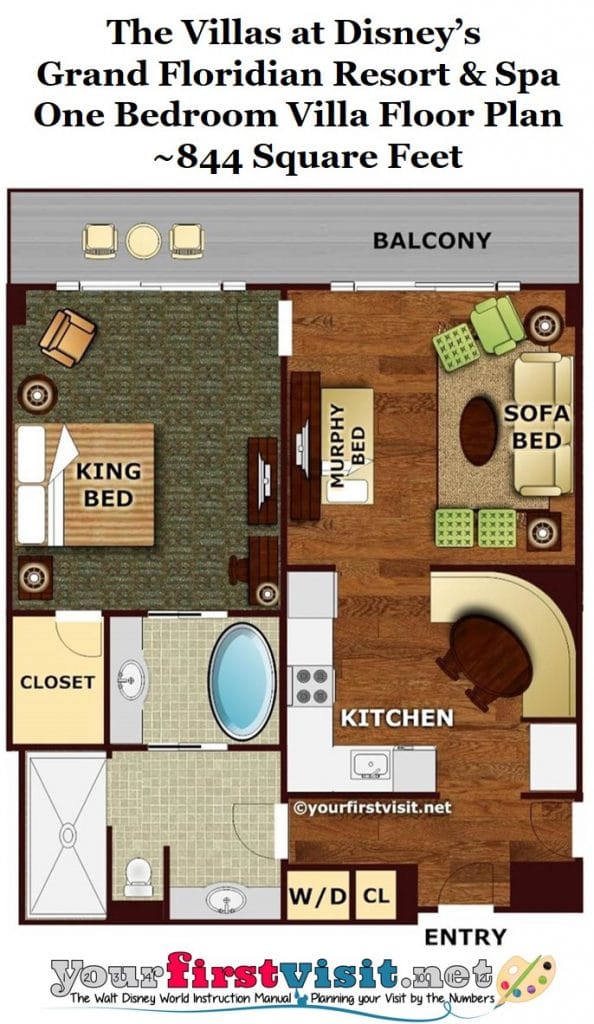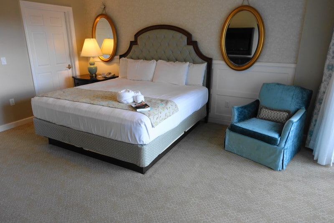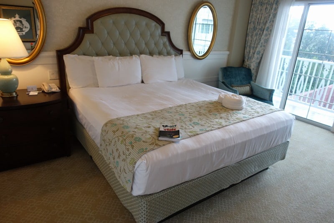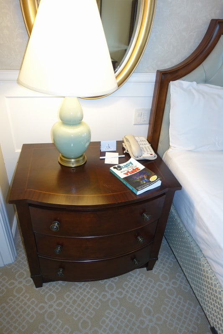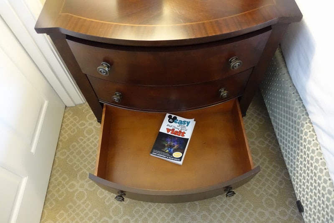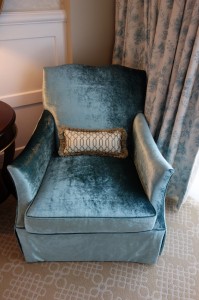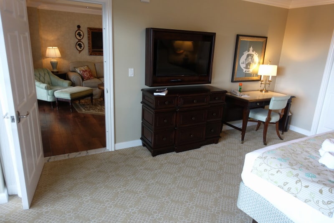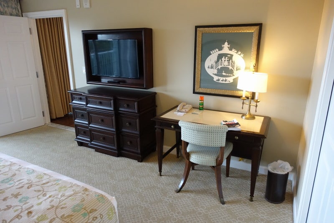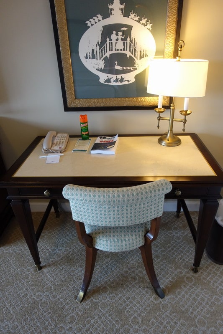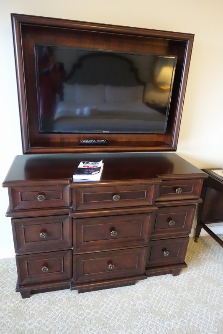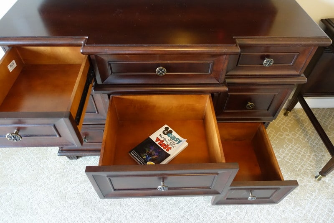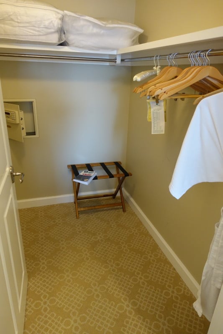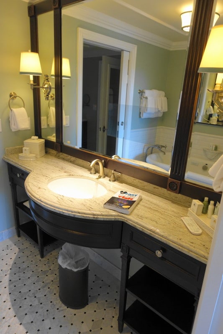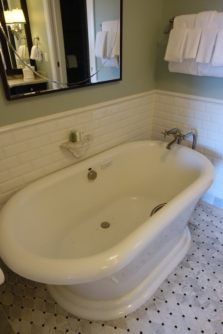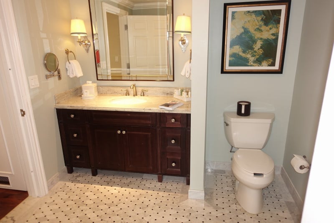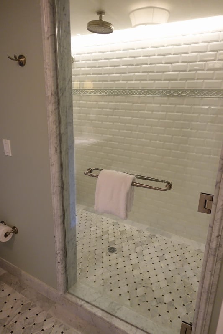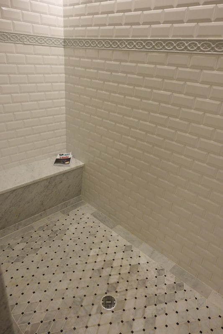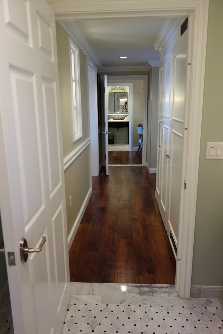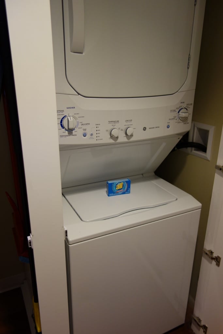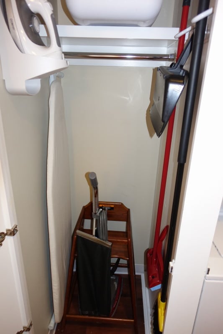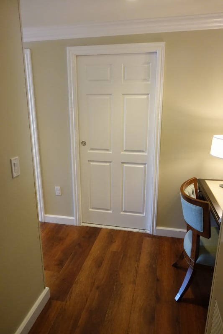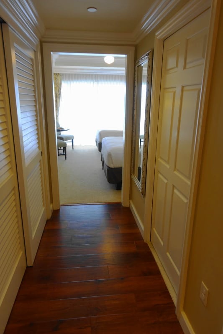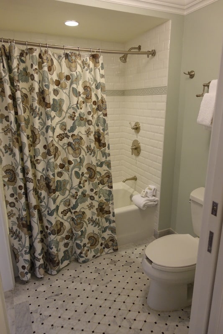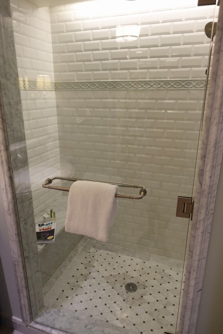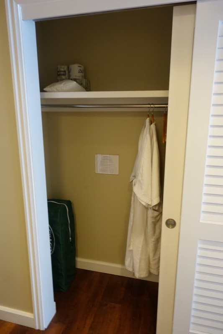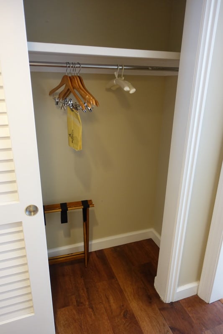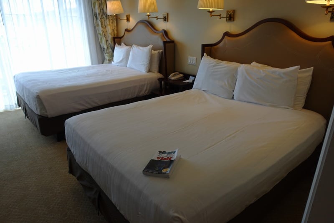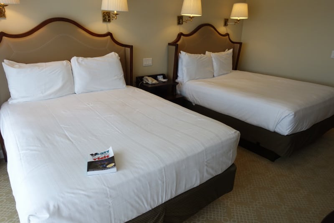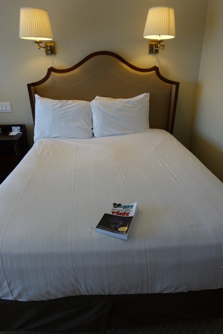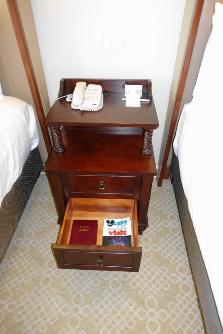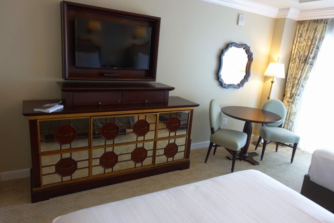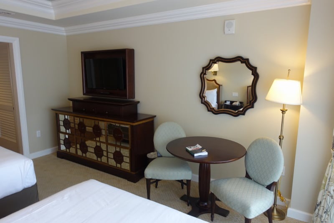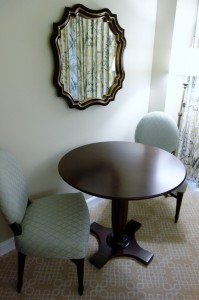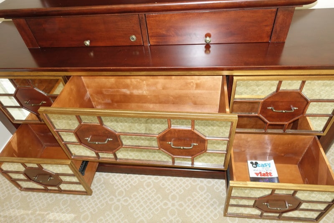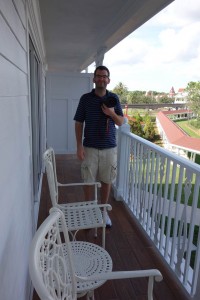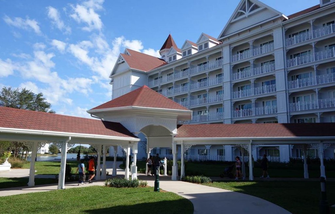Category — q. Reviews
Review: Disney’s Wilderness Lodge
OVERVIEW: DISNEY’S WILDERNESS LODGE
In July 2017 Disney’s Wilderness Lodge completed a major refurb. Half of its rooms–those in the southeast wing–were converted into Copper Creek Villas. The old quiet pool was completely redone into the delightful new Boulder Ridge Cove pool. The old quick service, Roaring Fork, was refurbed, and a new counter service option and bar, Geyser Point, opened.
The overall impact is that the Wilderness Lodge, already a great option, gained upgraded and additional amenities, but lost capacity–so fewer people are using the better amenities. In other words, it’s an even better choice than before.
Details follow…
Our most recent stay (our twelfth here–four in the main Lodge, six at Boulder Ridge, and two in Copper Creek) in July 2017 confirms that Disney’s Wilderness Lodge is the second best deluxe resort at Disney World for first time family visitors.
You can have a wonderful visit at any Walt Disney World resort hotel.
However, this site recommends that first time visitors to Walt Disney World who can afford it should stay at Disney’s Polynesian Resort, a deluxe resort, and that those who can’t should stay at Disney’s Art of Animation Resort, a value resort.
(It also suggests that first time visitors should avoid the moderate resorts, while noting that these resorts are wonderful for visits after the first. See this for why.)
Compared to other Walt Disney World owned and operated resorts, the deluxe resorts are distinguished by having (on average) the most amenities, nicest views, best dining options, best transport options, largest rooms, best service, and highest prices.
Among the deluxe resorts, Disney’s Wilderness Lodge stands out for having the most stunning kid appeal, moderate convenience, smallest rooms, and lowest prices.
(See this for much more on resort distinctions by price class–value, moderate, deluxe, etc.)
In addition to the standard accommodations in the northwest wing of the Wilderness Lodge, the Wilderness Lodge also has additional room types in the two Disney Vacation Club offerings associated with it–Copper Creek Villas in the southeast wing of the main Lodge, and Boulder Ridge Villas in its own building outside Copper Creek. These areas are available to anyone to rent–you don’t have to be a member of the Vacation Club. These Villas have their own detailed reviews, at the links.
This review of Disney’s Wilderness Lodge has seven pages:
- This page, a summary review
- Theming and accommodations at the Wilderness Lodge
- A photo tour of a standard room at the Wilderness Lodge
- Amenities at the Wilderness Lodge
- The main Copper Creek Springs pool at the Wilderness Lodge
- The new Boulder Ridge Cove pool at the Wilderness Lodge
- Dining at the Wilderness Lodge
ACCOMMODATIONS AT THE WILDERNESS LODGE
Standard rooms at Disney’s Wilderness Lodge are tied with those at Disney’s Animal Kingdom Lodge as the smallest deluxe rooms on property.
The bedroom component of these rooms is smaller than even those at the moderate resorts, being almost a foot narrower and, on the long side, 2.5 feet shorter. See this for more on comparative Disney resort room sizes.
Most of these rooms sleep four–two each in two queens. Rooms with a queen and two bunk beds are also available. The bunk bed mattresses are 5’9″ long, and 39″ wide. (In real life they are not so blurry.) Rooms with one king bed are also available.
You can add to this capacity of four a child younger than three who sleeps in a crib. A crib fits well between the closet and TV credenza.
Partly because of these room sizes, and partly because it is not directly accessible from a theme park, the Wilderness Lodge is also typically the least expensive of the deluxe resorts.
For more on accommodations at the Lodge, see this, and for a photo tour of a standard room, see this.
(The Copper Creek Villas and Boulder Ridge Villas at the Wilderness Lodge are reviewed separately.)
THE POOLS AT THE WILDERNESS LODGE
The main Copper Creek Springs pool at the Wilderness Lodge was refurbed in 2014 and remains one of the most delightful pools at Disney World. (It was renamed in 2017, from “Silver Creek Springs.”) For more on the Copper Creek Springs pool, see this.
The second pool re-opened in July 2017. Now named Boulder Ridge Cove pool, it has been transformed into a delightful themed space that adults will particularly like. For more on the Boulder Ridge Cove pool, see this.
DINING AT DISNEY’S WILDERNESS LODGE
The Wilderness Lodge has four or four and a half principal dining venues that collectively make it above average among the Disney deluxes for dining.
- Whispering Canyon Cafe is a raucous and fun setting for family dining
- The more sophisticated and expensive Artist’s Point is perfect for couples dining
- The old quick-service option, Roaring Fork, has been renovated, and remains among the best of its kind among the deluxes, but can easily become over-pressed
- The new Geyser Point combines an upscale waterside bar with new quick service options, one set from the bar menu and one set from a walk-up window, that’s particularly convenient to both pools
There’s also easy access via a boat to more great dining options at the Contemporary Resort and Fort Wilderness.
For more on dining at the Wilderness Lodge, see this.
KID APPEAL AND CONVENIENCE AT DISNEY’S WILDERNESS LODGE
Resorts are ranked on this site for first time visitors based first on their kid appeal, and then on their convenience.
On this basis, Disney’s Wilderness Lodge is the second-best resort for first time family visitors to Walt Disney World.
Kid Appeal.
- Three of the deluxe resorts–the Wilderness Lodge itself, Animal Kingdom Lodge, and Polynesian Resort, in that order–have spectacular kid appeal.
- None of the moderates do.
- All of the value resorts–Disney’s All-Star Sports, All-Star Music, and All-Star Movies, and its Pop Century Resort and Art of Animation Resort–have strong kid appeal.
The kid appeal of the Wilderness Lodge comes from its stunning re-creation of the grandeur of America’s great national park lodges–both inside…
…and outside.
Other wonderful elements both big and small continue the theme of the mountain west and of other western national parks, with some elements recalling the Pacific Northwest.
This is Lewis and Clark country, of great drama, history–and adventure!
The main building and lobby of the Wilderness Lodge–modeled on the Old Faithful Inn at Yellowstone National Park, and featuring totem poles from Duane Pasco–set the stage. This lobby is jaw-dropping to kids, and also to most adults.
Convenience. Disney’s Wilderness Lodge is much less convenient than the Polynesian Resort in carrying out the itineraries for first-time family visitors on this site.
Transport to the Magic Kingdom is by boat and by bus. The buses begin earlier, and are more reliable for scooters and wheelchairs–not all boats can take these.
Transport to the other theme parks is by bus, each of which is shared by at least one other resort.
Boat service is also available to Fort Wilderness (convenient for the Hoop Dee Doo Revue) and the Contemporary Resort (convenient for Chef Mickey’s). These boats begin much earlier than the Magic Kingdom boats, so many families seeking an early start take the boat to the Contemporary, and then walk to the Magic Kingdom.
BEST PLACES TO STAY AT THE WILDERNESS LODGE
This site suggests that first time visitors stay in standard rooms, not preferred rooms.
This is because they won’t be spending much time in their rooms.
The single exception is visitors to the Animal Kingdom Lodge, who should always pay for savanna views.
On the map, the Lodge is the green-roofed connected set of six to seven story high buildings, in a “Y” (or “U”) shape.
The main lodge buildings are in the upper left northwest wing of the Lodge. The new Copper Creek Villas are in the southeast wing. The Boulder Ridge Villas are in the separate orange-roofed building.
More so than most Disney resorts, there are no bad rooms at the Wilderness Lodge.
Those furthest from the main lobby, restaurants, and bus stops are closest to the pools, Geyser Point, and boat dock to the Magic Kingdom, and vice-versa.
Disney is currently booking two room types–Courtyard views and Standard views.
Courtyard view rooms look into the middle area of the Lodge–overlooking either the Copper Creek Springs pool, the stream and waterfall that leads to it, or Bay Lake itself. The opening of the “Y” (or “U”!) as it approaches the pool means pool noise tends not to be an issue, and noise surprisingly isn’t really as much of a problem as you’d think for the rooms that open onto the main lobby.
Standard view room overlook anything else–but because so many trees were cut down on the northwest side of the Lodge for the Cascade Cabins here…
…a vast number of them now have truncated and distant views of the Magic Kingdom fireworks. Truncated and distant means this is no substitute for seeing these fireworks in the park…but it is pretty cool!
However, not all standard rooms have this view–some are too low, some blocked by trees, and some are just unlucky…
So pick the view you want–or hope for–most, and request an upper floor room (quieter, and better views).
BEST FOR:
Any first time family visitors who can afford it, but can’t get into or can’t afford Disney’s Polynesian Resort.
WORST FOR:
Families too large to fit its 4 person rooms. See this for more on large families at Walt Disney World.
THEMING AND ACCOMMODATIONS AT DISNEY’S WILDERNESS LODGE
This review continues here.
Follow yourfirstvisit.net on Facebook or Twitter or Pinterest!!
January 7, 2014 58 Comments
Review: The Villas at Disney’s Grand Floridian Resort and Spa, Page 6
(For the first page of this review of the Villas at Disney’s Grand Floridian, click here.)
SERVICES AND AMENITIES AT THE VILLAS AT DISNEY’S GRAND FLORIDIAN RESORT & SPA
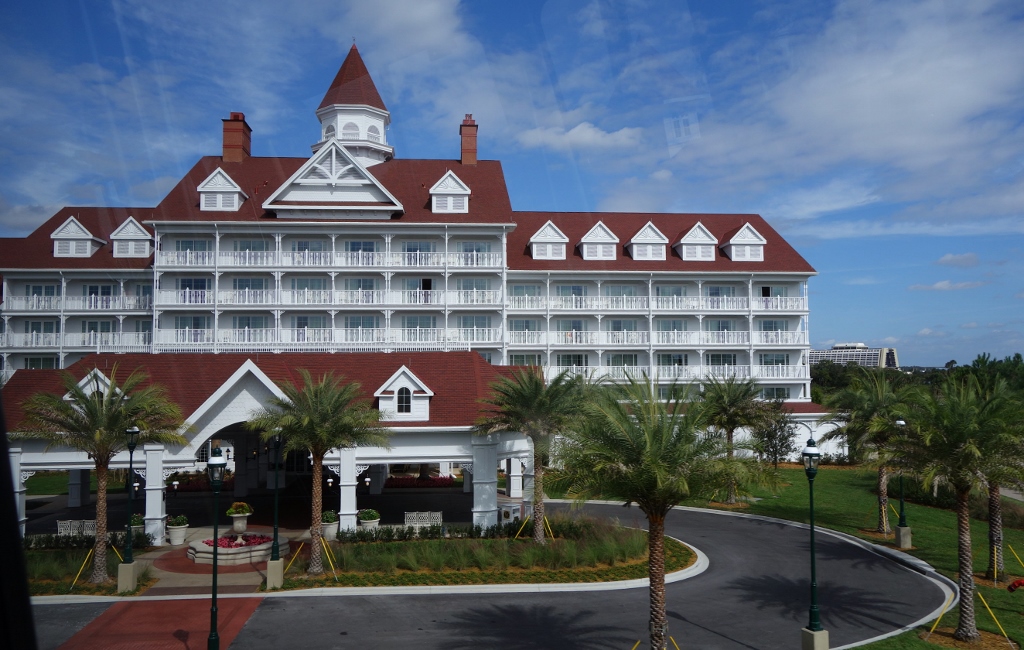
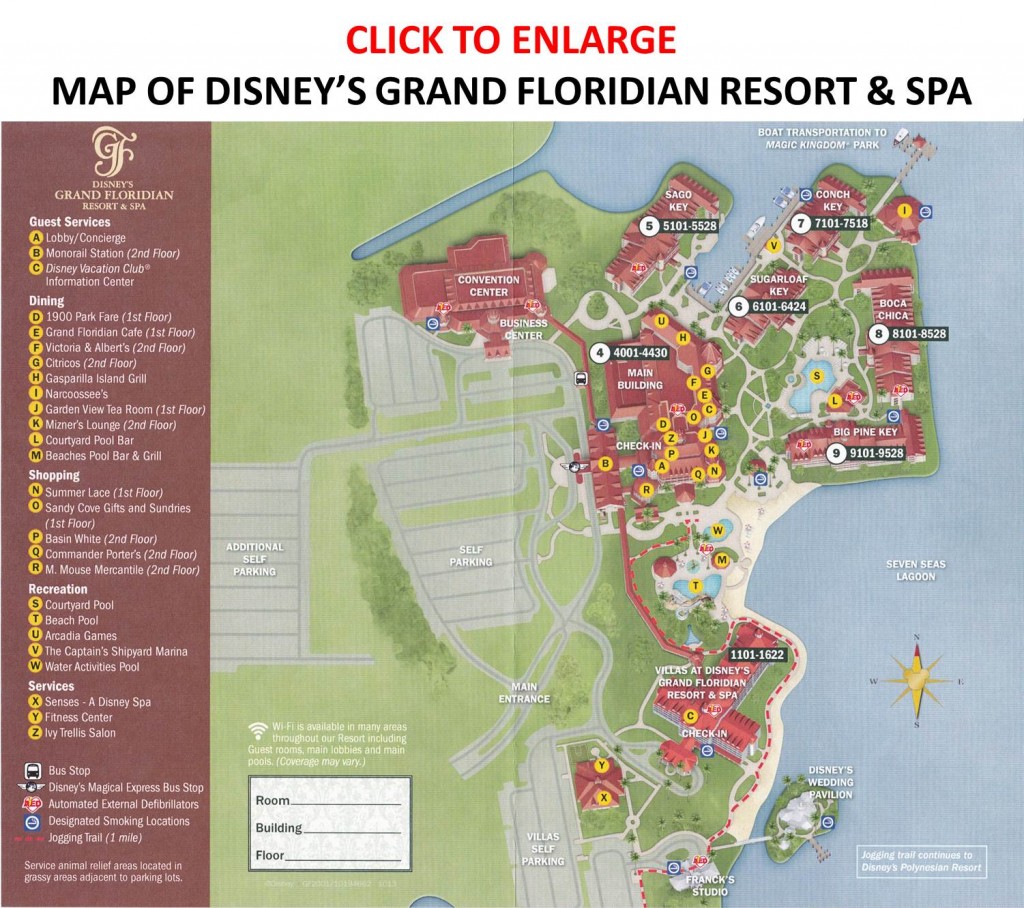
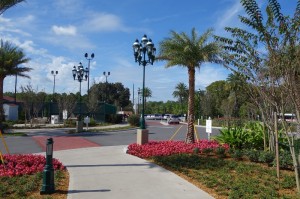
The lot requires a key card or MagicBand, and has an intercom to request it be opened when you arrive for check-in and don’t yet have either.
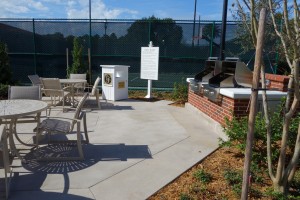
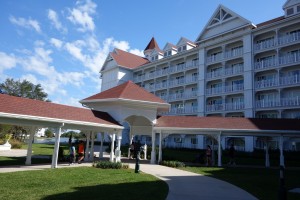
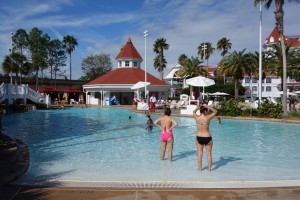
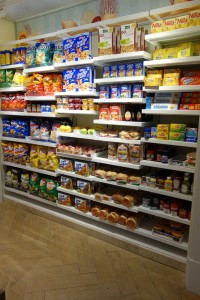
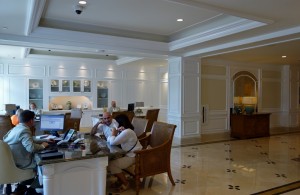
By the way–I’ve also seen complaints that this lobby is “too small.”
Compared to what? The majority of DVC properties have no lobby at all, and this is comparable to those at the much bigger Kidani Village and Bay Lake Tower…
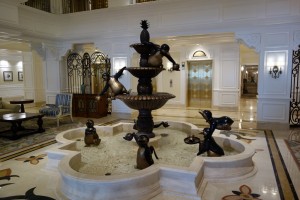
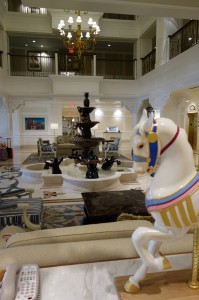
This meant to be reminiscent of Mary Poppins, but is far too subtle. Me? It just makes me think of SeaWorld.
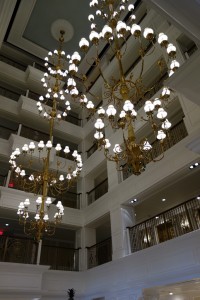
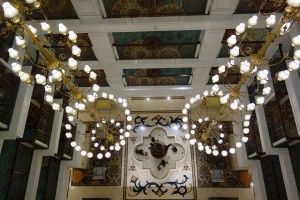
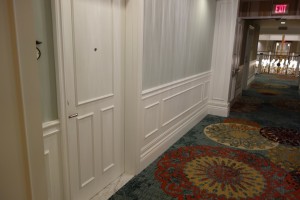
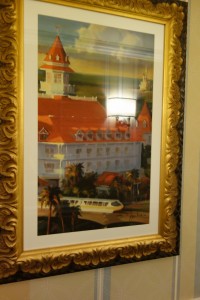
The Grand Floridian is Disney World’s most expensive resort, but it’s never been among the best loved or iconic hotels there…so the self-celebratory tone doesn’t work that well…
But despite these nits, the Villas at Disney’s Grand Floridian is a very impressive accomplishment. The floor plans in every room type are innovative and/or break new ground among DVC options at Walt Disney World, with really only Old Key West challenging them on the livability front.
But Old Key West is much weaker on resort amenities and convenience. Since the Villas at the Grand Floridian share in the great amenities at the Grand Floridian itself, overall it becomes a top choice for families who don’t care much about its lack of distinctive kid appeal.
PAGES: Previous | 1 | 2 | 3 | 4 | 5 | 6
Follow yourfirstvisit.net on Facebook or Twitter or Pinterest!!
December 30, 2013 No Comments
The Living Dining and Kitchen Spaces at The Villas at Disney’s Grand Floridian Resort & Spa
(For the first page of this review of the Villas at Disney’s Grand Floridian, click here.)
PHOTO TOUR OF THE KITCHEN/DINING/LIVING SPACES IN THE VILLAS AT THE GRAND FLORIDIAN
As you enter a One or Two-Bedroom Villa at the Grand Floridian, you’ll find the main living space dead ahead, and halls that lead to the master bath and second bedroom/studio connecting door on either side.
Here’s the main living space from the back of the living room.
As you pass from the entry into the kitchen/dining area, there will be a cabinet on your side.
Because of its positioning versus how the kitchen is laid out, this cabinet creates an area reminiscent of a butler’s pantry–a nice touch, and nice use of space. And for those in a lock-off two bedroom villa, it can be used to extend the storage space in the Studio that’s just down the hall.
The kitchen and dining area cover opposite corners of the same space, with a half-wall separating this area from the living room beyond.
This–along with the 14 feet 4 inch width of this bay–allows for both a nicely sized kitchen and a good sized seating area. Note the OK amount of counter space and tons of storage, the lovely upper cabinets, and the higher-end appliances…
The fridge in particular with its lower drawers is smarter than I am…
…while still containing plenty of space in the upper portion for all the essentials.
If you are new to these DVC villas, they all come supplied with all core food preparation and serving items–ranging from silverware…
…to glasses, ovenware, measuring cups…
…pots and pans, utensils, and…
…all other cook’s essentials.
Although these villas are not that old, they are wearing quickly. Note the dings and stains on the cabinet door…
…and the dings, rust and staining on the fridge.
The dining table is in the other corner of this space. This view is from the kitchen…
…and this from nearer the living room.
This table will easily seat six, and with slimmer-hipped children and another chair brought in from a desk elsewhere in the villa, could possibly seat several more–though elbows, and place settings, will be tight.
This is more seating capacity than at many DVC two-bedroom 8 person villas–and especially much more than at those at the Beach Club, BoardWalk Inn, Boulder Ridge at Wilderness Lodge, and Saratoga Springs.
On the other side of the dining area is the living room, with a sofa and chair on one side.
Here’s the same space from the other end. The armchair on the left is quite large, has a large ottoman–and note the two smaller ottomans near the half-wall on the right.
The chair and couch will seat 4 to 5 depending on hips, and the three ottomans another 3 to 4.
On the opposite side of the room, you’ll find the door to the master bedroom, and this TV atop an enormous thingy.
There’s no storage space in this thingy (I’ll come back to what is in it in a minute), and at first glance not much elsewhere in the room other than in this larger end table near the half wall…
…and this smaller end table on the balcony side.
But in fact both of the smaller ottomans can store stuff…
…and there’s also two large drawers built into the half wall, running beneath the dining table seating on the other side.
What you won’t find in the space is a closet, but there’s a small closet in the hall that links this area to the master bath.
The sofa unfolds into a queen-sized bed with a cushion that’s about five inches thick.
The second sleeping spot in this area is a Murphy Bed that folds down from the thingy under the TV. I measured this as 72 inches by 32 inches, with 77 inches clear for feetsies between the framing elements. I measured the cushion as about 5.5 inches deep. This bed was too short for my 71+ inches, but will be fine for someone 5′ 9″ or less.
Overall, this is a nicely livable space, and better suited than most other DVC villas for larger families. Only Disney’s Riviera Resort is in the same class of livability, and only Old Key West is clearly superior for larger families.
THE MASTER BEDROOM AND BATH OF THE VILLAS AT THE GRAND FLORIDIAN
This review continues here!
Follow yourfirstvisit.net on Facebook or Twitter or Pinterest!!
December 15, 2013 No Comments
The Master Bedroom and Bath at The Villas at Disney’s Grand Floridian Resort & Spa
(For the first page of this review of the Villas at Disney’s Grand Floridian, click here.)
PHOTO TOUR OF THE MASTER BEDROOM AND MASTER BATH IN THE VILLAS AT THE GRAND FLORIDIAN
The master bedroom has two entrances–one from the living room near the balcony, and one from the divided master bath. See the floor plan below.
The result is that
- Those sleeping in the living area can use the master bath without entering the master bedroom, and
- Those in the master bedroom can exit the master space without interrupting sleeping people in the living area.
The master bedroom is large, but other than having tons of storage space, is not otherwise exceptional.
One side has a king bed and an easy chair.
The bed side from near the bath.
On the bath side of the bed is this large bedside table…
…with three good-sized storage drawers. Note the interesting shape and lovely inlays on the top.
A closer view of the chair.
On the other side you’ll find a dresser with a TV on top, and a desk.
The TV side from closer to the bath area.
Here’s a closer view of the desk.
The dresser is quite large…
…with an astonishing 9 drawers.
In the back corner is an enormous closet, for anything that won’t fit in the nine drawers!
Accessed from the master bedroom through sliding doors is the first part of the divided bath, with a sink on one side…
…and a charming air jet spa tub on the other.
Beyond these is the other part of the divided bath–directly accessible via a back hall to those staying elsewhere in the villa. It has another sink and a toilet…
…and a shower. At almost 30 square feet, the shower is huge.
You could clean every single moderate Democrat and moderate Republican in the Senate simultaneously in here–and maybe you should.
As noted, there’s a second door to this part of the divided bath that leads to a hall and eventually the rest of the villa. This view is from the bath through the entry and to the entry to the bath in the second bedroom or studio.
In this back hall you’ll find the laundry…
…and also a small closet, the only one near the entry to the room, and the only one easily available to those sleeping in the living room.
Follow yourfirstvisit.net on Facebook or Twitter or Pinterest!!
December 10, 2013 2 Comments
The Second Bedroom or Studio at The Villas at Disney’s Grand Floridian Resort & Spa
(For the first page of this review of the Villas at Disney’s Grand Floridian, click here.)
PHOTO TOUR OF A TWO-BEDROOM VILLA AT THE VILLAS AT DISNEY’S GRAND FLORIDIAN RESORT & SPA
You can see the basics of all three of the most common room types at the Villas at Disney’s Grand Floridian Resort & Spa from a Two-Bedroom Villa.
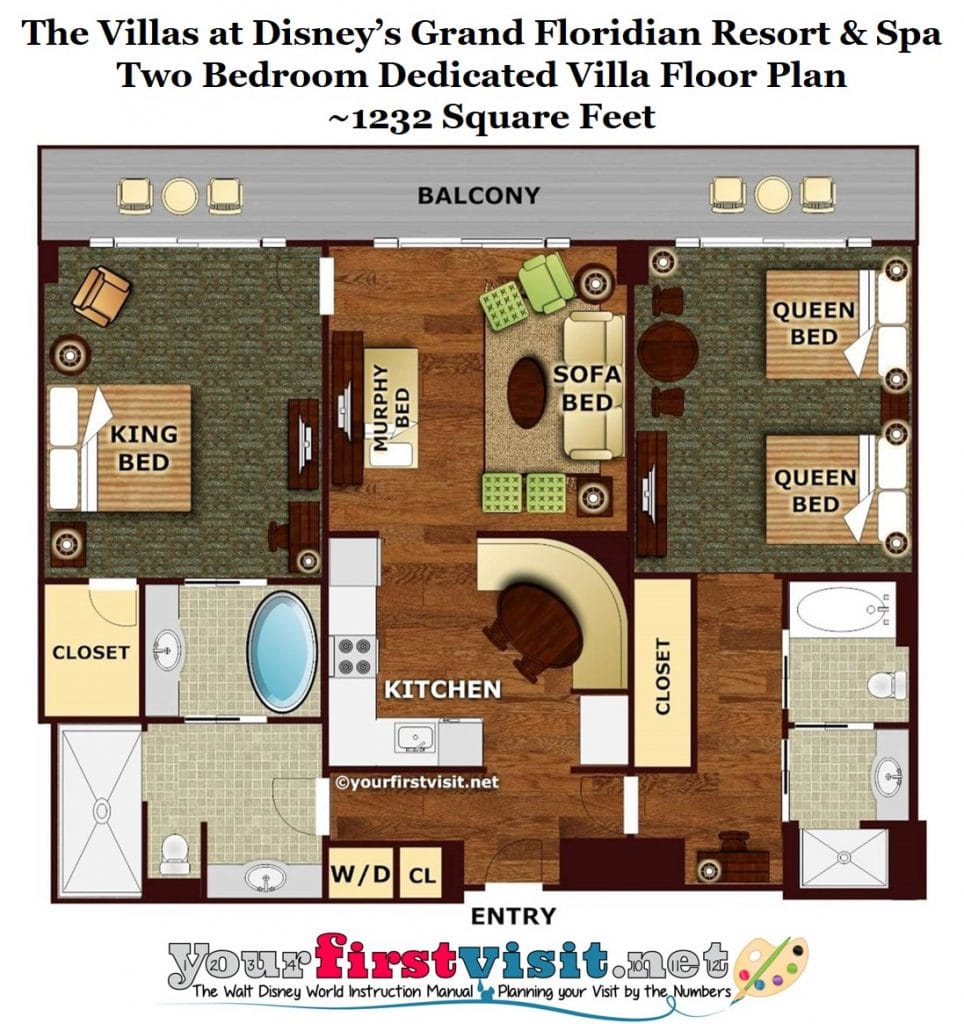
- The master bedroom (left on the floor plan above) and combined kitchen/dining/living space (center) of a One-Bedroom Villa…
- …with a second bedroom very similar to a Studio (right).
In some cases the room similar to a Studio actually is a Studio, connected to the space that’s otherwise a One-Bedroom Villa via a locking connecting door–these are called “lock-offs.”
In others, the space was designed from the start as a Two-Bedroom–these are sometimes called “Dedicated Two-Bedroom Villas,” and so the layout of the second bedroom is slightly different than that of a Studio.
Both my stays at the Villas at the Grand Floridian were in dedicated Two Bedrooms, so all the photos are of a “second bedroom,” not a studio. I’ll comment on the differences between the second bedroom and the Studio as I go. I haven’t stayed yet in a pure studio, so these comments come from studying the studio floor plans, plus some of the comments I’ve gotten since my original review of these spaces.
I’ll start with the second bedroom/studio, go from there to the master bedroom, and finish the photo tour in the combined kitchen/dining/living space.
PHOTO TOUR OF THE SECOND BEDROOM/STUDIO IN THE VILLAS AT THE GRAND FLORIDIAN
In dedicated two bedrooms, the second bedroom is accessed from the main entry hall of the villa. On the floor plan, this image is from the entry , turned right toward the hall that leads to the second bedroom. Studios connect to lock-off One Bedroom from the same spot.
As you go down this hall, on one side you’ll find a desk. In the studios, you’ll find here instead an entry door to the main public corridor.
Beyond at an angle is another hallway leading back to the bedroom area, with the closet on one side and the bath on the other.
On one side of the hallway is the divided bath. One part of the divided bath has the typical toilet and tub/shower combo.
There’s a couple of innovations here.
First, instead of one bath space being entered from the other, there’s two doors to the hallway–one to the toilet/tub shown above, and the other to the other part of the bath. These two spaces are also connected internally by yet a third door, so these spaces are remarkably flexible.
The other innovation is that the other part of the bath has not only a sink, as is typical…
…but also a second shower, which is not. These are the most well-appointed and flexible baths you’ll find in a Studio or second bedroom except in the Studios at the Polynesian Village.
Back in the hall, on the other side from the baths in a dedicated two bedroom you’ll find a large closet–above is the half closer to the entry…
…and here’s the second half.
In Studios–and thus in lock-off Two-Bedrooms–things are a little different here.
Instead of the second closet area, you’ll find here a microwave, mini-fridge, and another sink. So families staying in a Studio or lockoff do get the second sink back that’s not in the bath–and those staying in a dedicated Two Bedroom can always send the kids (or dad…) to brush their teeth at the kitchen sink!
Further back in the main part of the room, you’ll find in the dedicated Two Bedrooms two queen beds on one side.
The beds from the back of the room.
A closer view of one of the queens.
In Studios and lockoffs, the further bed is replaced by a couch that folds out into a queen. The couch adds flexibility…but the regular bed is more comfortable.
A bedside table adds two small storage drawers.
On the opposite side of the room you’ll find a small table and chairs and an object with a TV on top.
The TV side of the room from the back.
The table and chairs are nothing special…
…but the object holding the TV is.
In the dedicated two bedrooms, you’ll find here 6 really large and deep drawers.
In the Studios and lock-offs, instead you’ll find under the TV a fold-down Murphy bed. I measured the same bed from the living room of my villa as 72 inches by 32 inches. A standard twin is bigger than this, and although there’s 77 inches clear between the framing elements, I found at my own 71+” that the bed did not work well for me.
Cushioning was fine–I measured the cushion as being more than 5 and a half inches deep. Rather, the issue was my feet hanging off the end and banging into the bed framework. I suspect, though, that this bed will be just fine for anyone 5’6″ or shorter…
Because of the Murphy Bed, these studios sleep five.
Moreover, because the lockoffs have two of these Murphy Beds (one in the Studio/second bedroom, one in the living room) you have ten sleeping spots in 6 individual beds, really adding flexibility to sleeping arrangements.
On the other hand, a Studio has only half the closet space as the Two-Bedroom of a dedicated unit. Some of the drawer space lost from the Murphy Bed is made up for in Studios by drawers built into the frame of the queen bed.
The final component of these rooms is the full-width balcony. (That’s not me; it’s Josh from easyWDW, who came by to check out my digs. You can tell it’s him because he’s funny, and I’m not.)
Dedicated units have a single long balcony covering all bays of the villa; lockoffs have a separation between the Studio and other balconies.
THE LIVING/DINING/KITCHEN SPACE IN THE VILLAS AT THE GRAND FLORIDIAN
This review continues here.
Follow yourfirstvisit.net on Facebook or Twitter or Pinterest!!
November 27, 2013 9 Comments
Review: The Villas at Disney’s Grand Floridian Resort & Spa
OVERVIEW: THE VILLAS AT DISNEY’S GRAND FLORIDIAN RESORT & SPA
The Villas at Disney’s Grand Floridian Resort & Spa (a Disney Vacation Club (“DVC”) resort paired with the Grand Floridian, one of the Monorail resorts) is a wonderful place for returning visitors to Walt Disney World to stay, and for many room types is the most livable and flexible of the DVC resorts.
For typical first-time visitors, I don’t recommend the Disney Vacation Club resorts.
That said, these “DVC” resorts can be a great choice for first time visitors with large families, needing extra sleeping spaces, or looking for a more comfortable place to stay.
Among the Disney Vacation Club resorts, the Villas at Disney’s Grand Floridian Resort & Spa ranks fifth overall for first-time visitors, and is particularly strong for quality of dining, compactness, convenience to the Magic Kingdom, and very livable rooms.
THE VILLAS AT DISNEY’S GRAND FLORIDIAN RESORT & SPA AND THE DISNEY VACATION CLUB RESORTS
November 18, 2013 7 Comments

