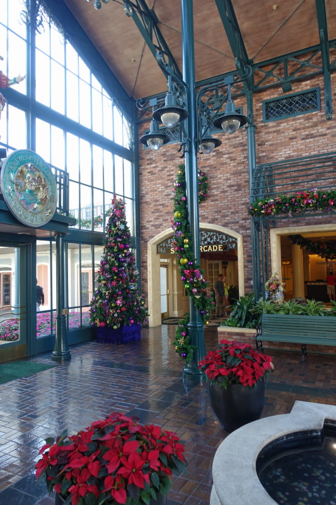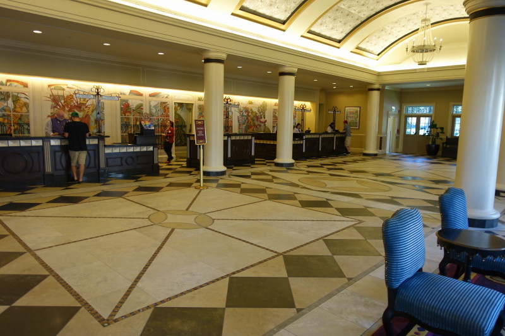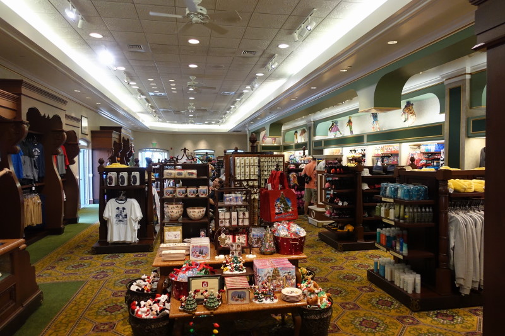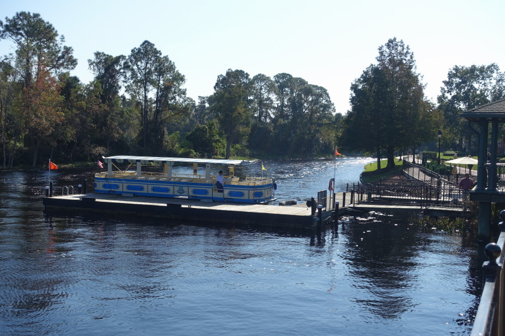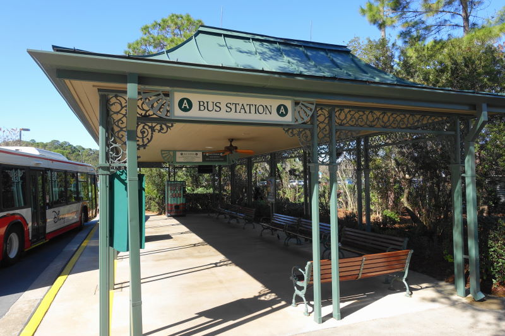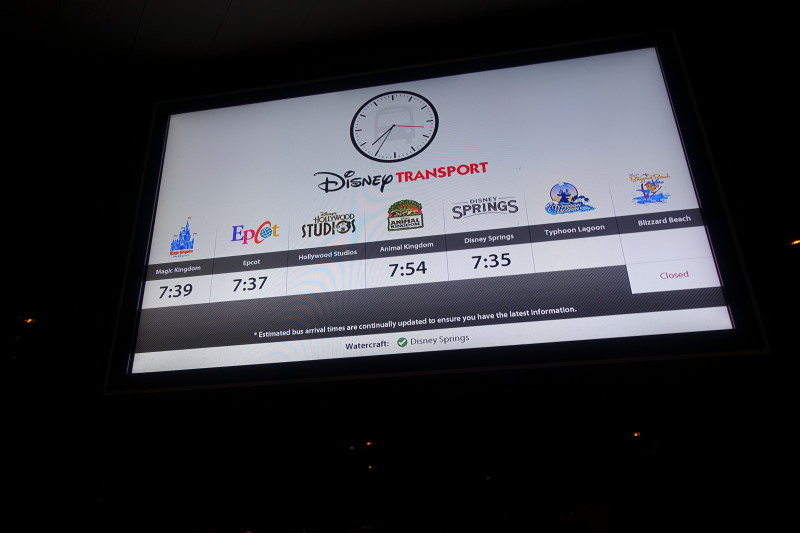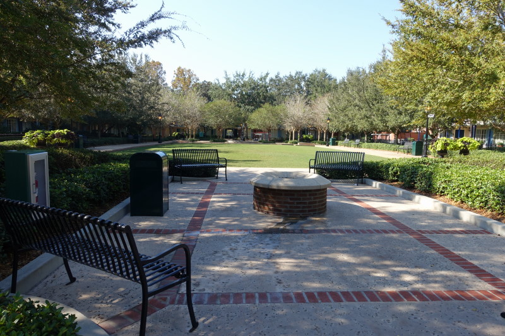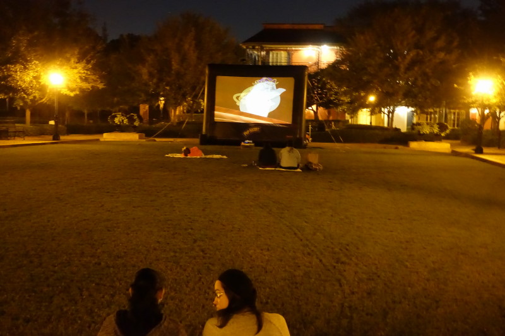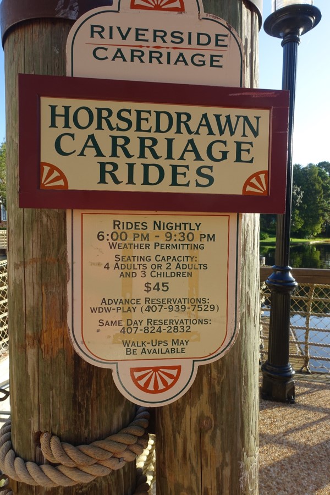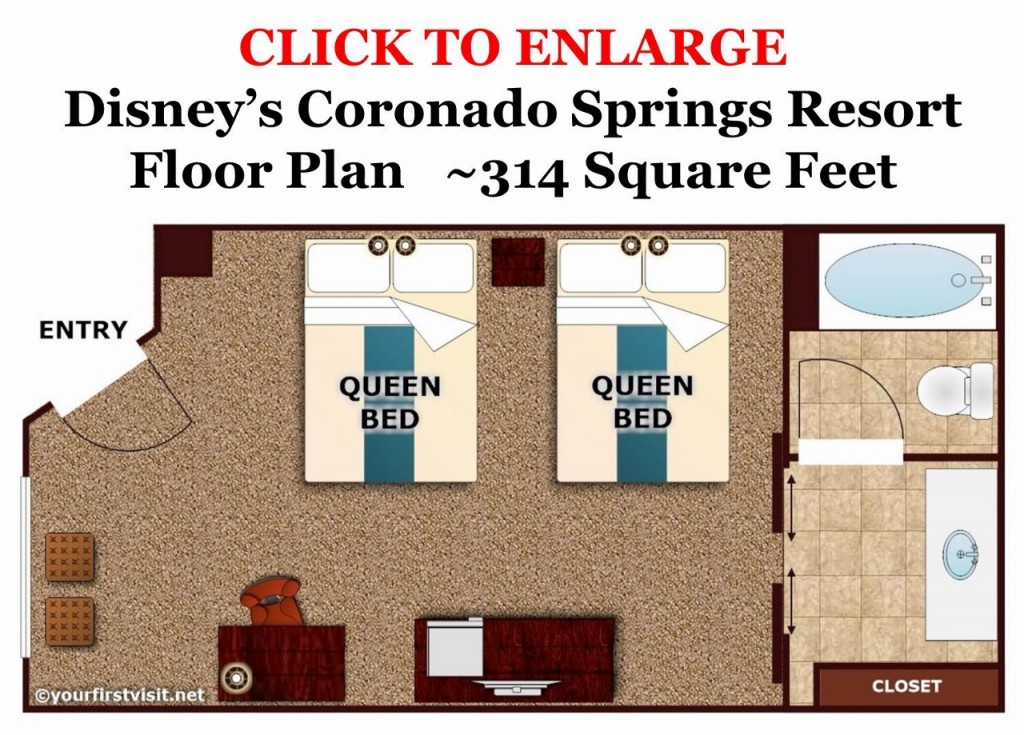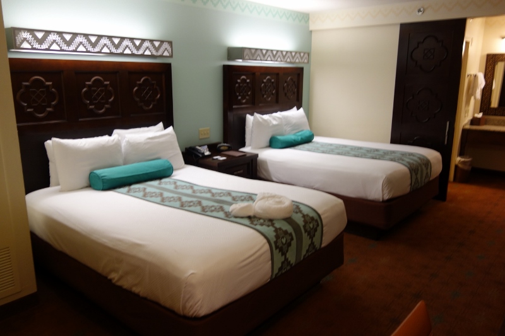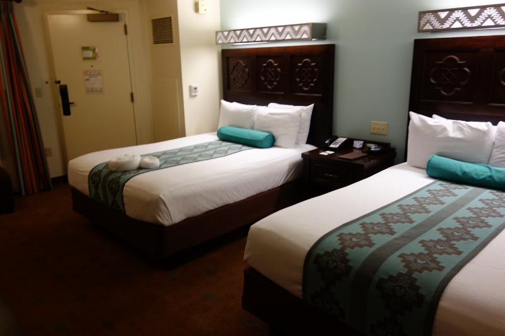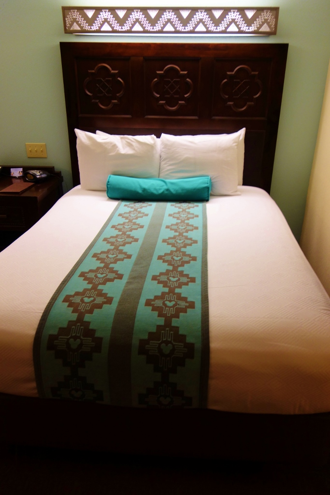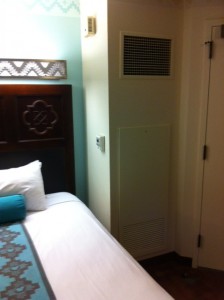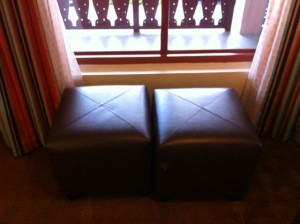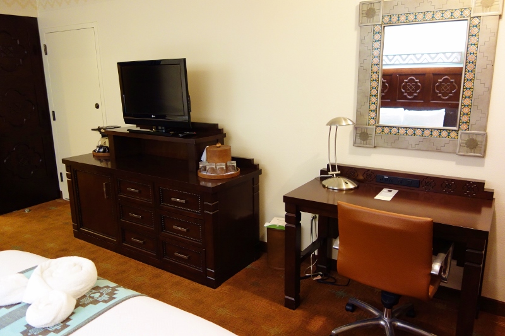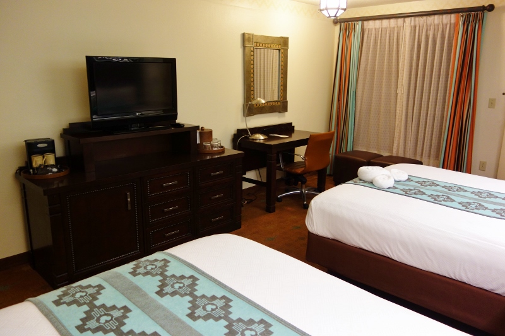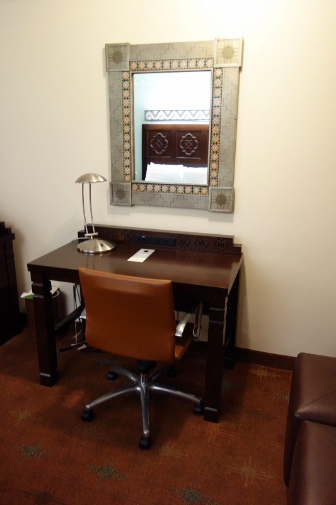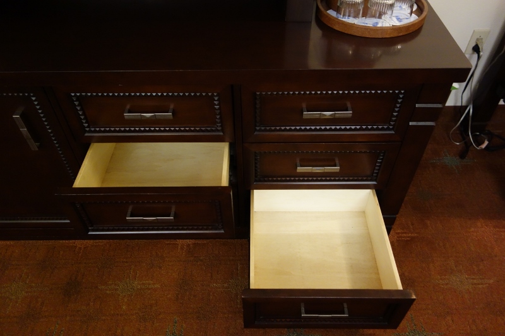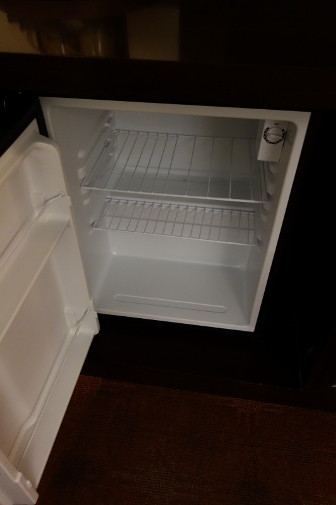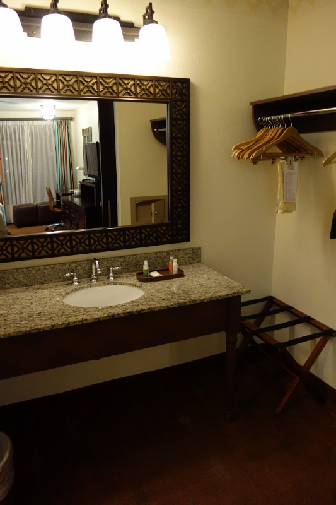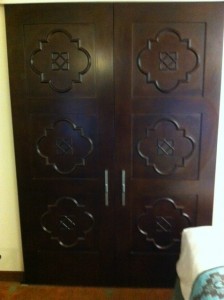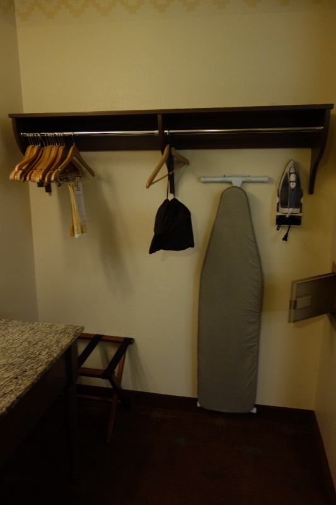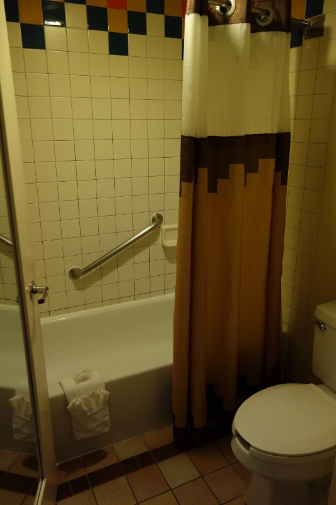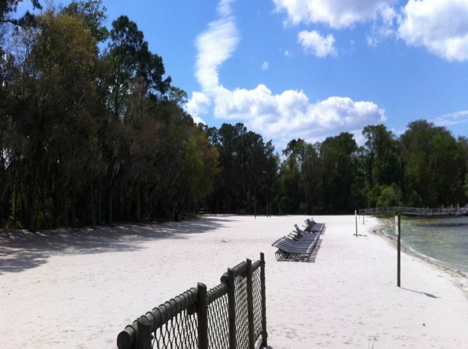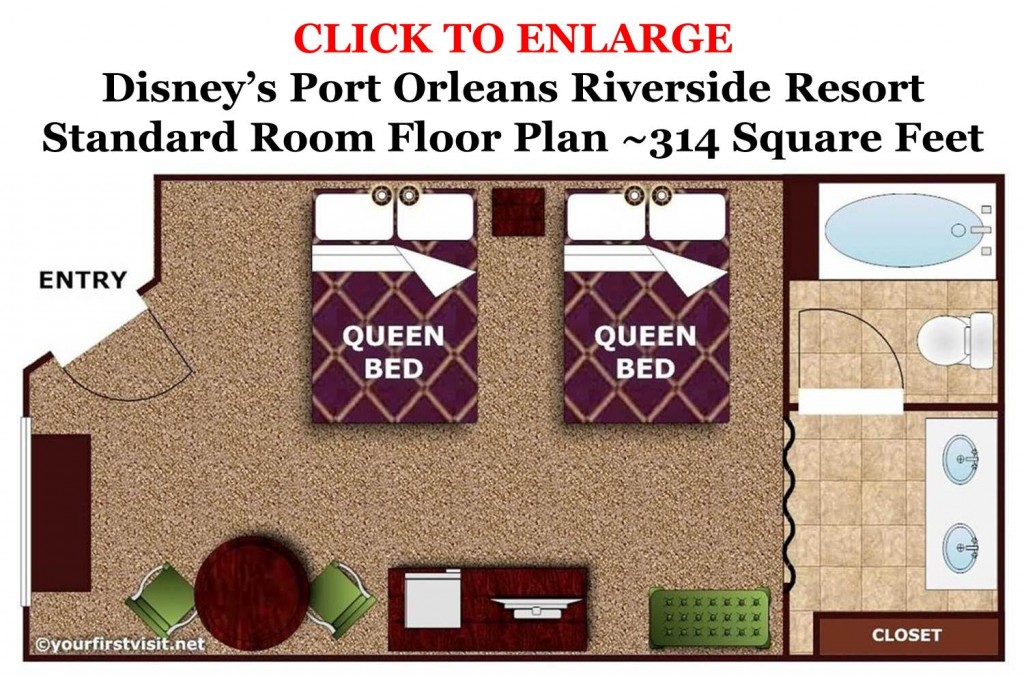Category — w. Most Recent Stuff
Amenities at Disney’s Port Orleans French Quarter Resort
(For the first page of this review of Disney’s Port Orleans French Quarter Resort, see this.)
AMENITIES AT DISNEY’S PORT ORLEANS FRENCH QUARTER RESORT
The 90+ acres of Port Orleans French Quarter include an arrival building called Port Orleans Square where you check in, buy tickets, and find shops, the food court, etc., and will find (just outside) the main themed pool.
The check-in lobby is lovely.
Next to it is the gift shop.
Nearby is the bar and quick-service dining, covered in their own post here, and outside is the pool, also with its own post.
Beyond the pool by the Sassagoula River is a boat stop.
The low-capacity ferry boats are more slow and infrequent than you might hope, but will take you to either Riverside (also within walking distance) or Disney Springs.
Port Orleans French Quarter has just one bus stop, but its buses are sometimes shared with the four stops at Port Orleans Riverside.
The Magic Kingdom bus is an important exception—it almost always goes directly to the Magic Kingdom, bypassing Riverside.
Port Orleans French Quarter has no table-service restaurant–the one that was here it was closed in 2001. One is at sister resort Port Orleans Riverside—about a half mile yard walk away—and is “shared” with Port Orleans French Quarter.
At the same time as these amenities were removed to save costs, the management of Riverside and French Quarter were combined, which is why you’ll see many sites and books refer to them as one hotel, Disney’s Port Orleans Resort. They are, however, separate sister resorts in almost every way relevant to guests.
The only time that the combined management will be relevant to you is if you need a problem solved. For example, on one visit only half my dry cleaning was delivered, and when I called to solve this, I had to tell the supervisor which of the two hotels I was in.
Or if you want to make s’mores…
…or watch an evening movie–some times of the year, the evening entertainment happens at Riverside or French Quarter, but not both.
Carriage rides are also available at Riverside.
Dining is available at Scat Cat’s bar, the food court, and the pool.
DINING AT DISNEY’S PORT ORLEANS FRENCH QUARTER RESORT
This review continues here.
MATERIAL IN THIS REVIEW OF DISNEY’S PORT ORLEANS FRENCH QUARTER RESORT
- Overview and summary of Port Orleans French Quarter
- Port Orleans French Quarter theming and accommodations
- A photo tour of a refurbed standard room at Port Orleans French Quarter
- Amenities at Port Orleans French Quarter
- Dining at Port Orleans French Quarter
- The pool at Port Orleans French Quarter
OTHER KEY PAGES FOR WHERE TO STAY AT DISNEY WORLD
- Where to stay–the Basics
- Where first-timers should stay
- Reviews of all the Disney World resorts, based on my 150+ stays in them
Follow yourfirstvisit.net on Facebook or Twitter or Pinterest!!
March 7, 2013 9 Comments
Review: Disney’s Coronado Springs Resort, Continued
For the first page of this review of Disney’s Coronado Springs, see this.
PHOTO TOUR OF A STANDARD ROOM AT DISNEY’S CORONADO SPRINGS RESORT
The rooms at Disney’s Coronado Springs Resort, while generally familiar to those who have stayed in other traditional moderate resorts, do have some real distinctions–some from a different approach to handling warm and cool air, but most from adapting the basic layouts to the needs of convention visitors.
You’ll find two queens separated by a night table on one side of the room.
Here’s a view of this area from the bath side of the room.
The linens are elegant in a way typical of the room’s furnishings and fittings.
To the left of the bed you’ll see one consequence of the change to the handling of warm and cool air–a walled off area that at other moderates is open.
In the other moderates, air treatment is handled by a unit in each room below the front window. At Coronado Springs, each of the buildings does heating and cooling for a group of rooms, and distributes it via the vents you can see above.
As a result, the area right in front of the windows is open. You’ll find there, instead of an air handler, two ottomans. These can be used as chairs and moved around the room.
On the side of the room away from the beds, you’ll find a desk–not the table and chairs found here in the other moderates–and an integrated dresser/mini-fridge/TV unit.
Here’s the same side of the room as seen from the bath area.
The desk is fine for one person to work at, and, if you pull over an ottoman, can also serve as a table.
After the desk, the next feature of the room inspired by taking care of two convention visitors per room is the combined dresser/fridge, the next item along this wall. Note the two columns of drawers. The other moderate rooms typically have three large drawers for a family; these rooms have six smaller ones, so that two conventioneers can each have a stack of drawers.
Next to these is a mini-fridge. Beyond, rather than the kids bench you’ll find in other moderates, is blank space–perfect for a luggage rack.
A couple of points distinguish the Coronado Springs baths from those at other moderates–each meant to reinforce that the expectation is that only one of two conventioneers will use it at a time. The bath has just one sink.
Moreover, instead of being separated from the rest of the space by fabric curtains, rolling wooden doors isolate the bath form the sleeping area. You can see these reflected in the mirror in the shot of the sink, and right above is a shot of these doors closed, from the bedroom side. In the other moderates, you’ll find similar doors only in the refurbed rooms at Caribbean Beach.
Also in this area is the hanging rod, iron, and ironing board.
Finally, as usual, the tub and toilet area is in its own separate walled enclosure.
There’s a couple of these differences between Coronado Springs rooms and rooms in the other traditional moderates that I see as losses for family visitors–the lost sink, the lost table and two chairs, the lost kids bench.
Others, however, are clear positives–the extra living space in front of the window, the extra drawers, the two ottomans, and the wooden bath separator.
On balance, I think these rooms are just fine for families, but you may have to think about each little difference compared to the other traditional moderates in the context of your specific family!
MORE ON DISNEY’S CORONADO SPRINGS RESORT
This review continues here.
March 6, 2013 6 Comments
Review: The Cabins at Disney’s Fort Wilderness Resort
THE CABINS AT FORT WILDERNESS
The Cabins at Disney’s Fort Wilderness Resort are distinctive among the Disney World moderate resorts for several reasons.
Positive distinctive features include that they are
- The only moderate option that sleeps six
- The only moderate with multiple living spaces, including a separate bedroom
- The only moderate with a full–and fully equipped–kitchen
- The only moderates located within America’s best campground–Disney’s Fort Wilderness Resort
- The only moderate option with a deck and barbecue grill
But there’s also negative distinctive features here:
- They have the lowest kid appeal, and lowest convenience, of any of the moderates
- Of the sleeping spots for 6, none is longer than 73″
- The living room space becomes mighty cramped when its fold-down Murphy Bed is down
- There’s only one bath for the 6 people held, and the hot water heater has scant capacity
- They are typically around 50% more expensive than the 4-5 person traditional moderates
- They are about $40 to $100 more expensive per night than some 6 person alternatives like The Family Suites at Disney’s Art of Animation Resort and The Family Suites at All-Star Music
Because of these negatives, based on our March 2013 re-visit, the Cabins at Disney’s Fort Wilderness Resort remain the fifth best of the moderates for first time family visitors.
(For a review of the Campsites at Fort Wilderness, see this; for what the moderates provide, and how they compare to the other Disney World resort classes, click here)
You can have a wonderful visit at any Walt Disney World resort. However, this site recommends that first time visitors to Walt Disney World avoid the moderate resorts, while noting that these resorts are wonderful for visits after the first. (See this for why.)
That said, the moderates do represent almost 30% of the room capacity of Walt Disney World, and will be sought by some you regardless of this site’s advice, or because this site’s recommended resorts are sold out.
And after a wave of renovations in the moderates that resulted in new room types, queen beds in three of the five moderates, and other changes, I began in 2012 a new cycle of stays, for refreshed reviews.
This included nine multi-night visits to the moderates in later 2012 and early 2013, for a total of 25 nights at the moderates in less than a year.
The renovations–especially those at Port Orleans Riverside and French Quarter–have not changed the overall rankings of the moderate resorts, but they have tightened up the distance between the first four considerably!
The Cabins at Disney’s Fort Wilderness Resort, however, remain in a distant last place among the moderates.
REVIEW: THE CABINS AT DISNEY’S FORT WILDERNESS RESORT [Read more →]
March 5, 2013 13 Comments
Disney World Deal Expires March 7
ACT FAST TO BOOK DISNEY WORLD DISCOUNTS FOR MARCH
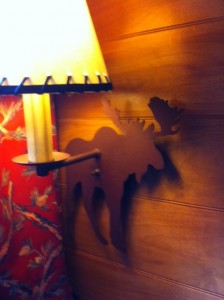
There’s more on this deal here.
But to get it, you’ve got to move quickly!
Follow yourfirstvisit.net on Facebook!
March 4, 2013 No Comments
Next Week (3/2 to 3/10/2013) at Walt Disney World
DISNEY WORLD NEXT WEEK: MARCH 2, 2013 TO MARCH 10, 2013
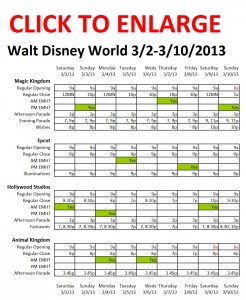
The same stuff is in the table, but organized by park, not by topic.
(For more on March 2013, see this.)
March 1, 2013 No Comments
Review: Disney’s Port Orleans Riverside Resort, Continued
For the first page of this review of Disney’s Port Orleans Riverside Resort, see this.
MORE ON THE BEST PLACES TO STAY AT PORT ORLEANS RIVERSIDE
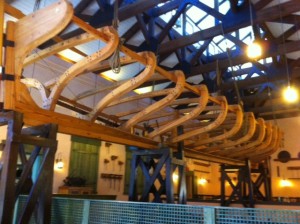
There’s two areas–Alligator Bayou and Magnolia Bend–and three different room types.
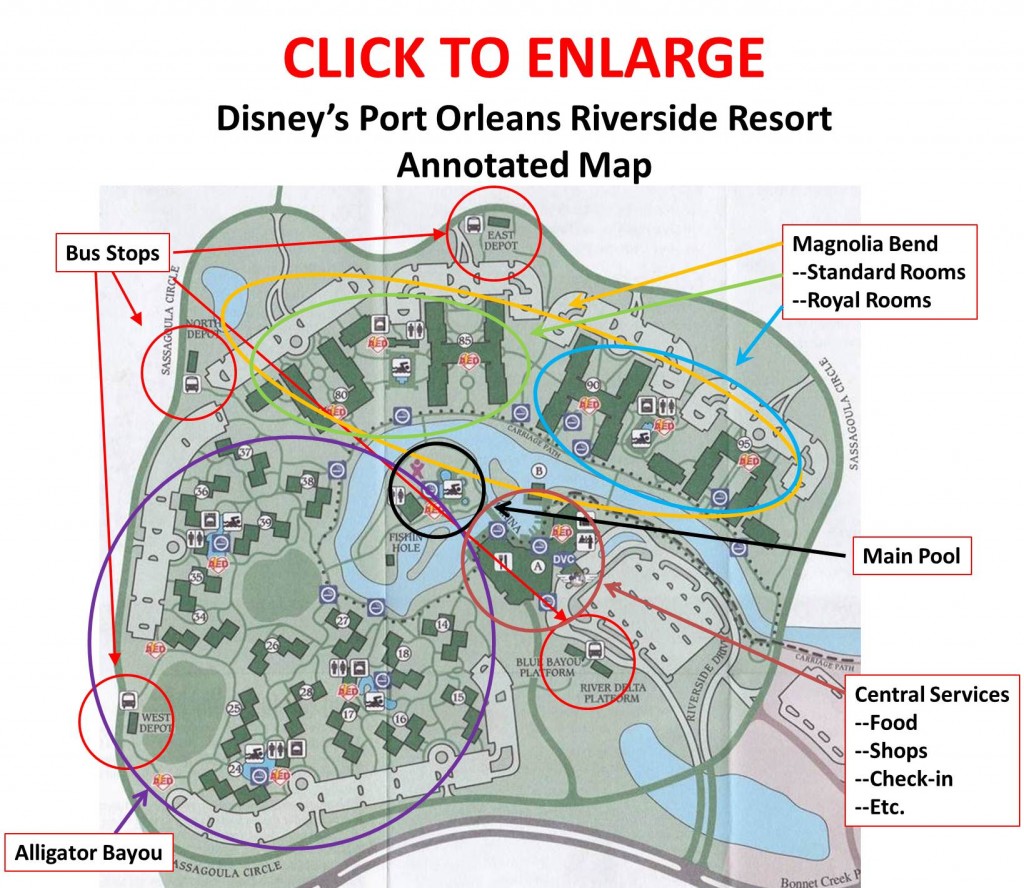
THE MAGNOLIA BEND SECTION OF PORT ORLEANS RIVERSIDE
The Magnolia Bend section of Port Orleans Riverside contains the four large buildings circled in orange at the top of the map.
The two left-most of these buildings are Acadian House and Magnolia Terrace.
These two buildings are most highly recommended among the Port Orleans Riverside options, because of their
- Access to bus stops–above on either side, circled in red
- Access to the main pool, circled in black, over the bridge between them, and
- Access to the food court and services, circled in brown, just below the pool
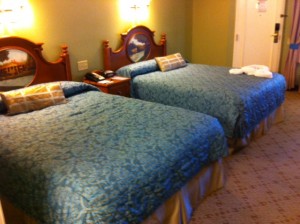
Their floor plans are typical of the moderates. What make them more livable than the Alligator Bend rooms is that they have both more, and more accessible, drawer space.
For a full review of this room type, see this.
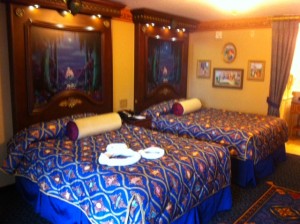
Royal Rooms are distinctively decorated to a Disney Prince and Princess theme, and are higher cost than any other options at Port Orleans Riverside. Their floor plans are very similar to those in the two other Magnolia Bend buildings.
Families who find the added theming worth the extra ~$30 per night these rooms cost may find them quite pleasant.
The buildings themselves, however, are a bit distant from the main pool and from bus stops.
A detailed review of the Royal Rooms is here.
THE ALLIGATOR BAYOU SECTION OF PORT ORLEANS RIVERSIDE
The Alligator Bayou section of Port Orleans Riverside is on the lower left of the map, circled in purple.
While some of these buildings are quite convenient, e.g. Building 14, many are distant from one, two, or all three of the main pool, central services, and bus stops.
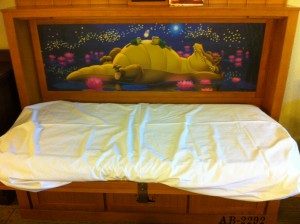
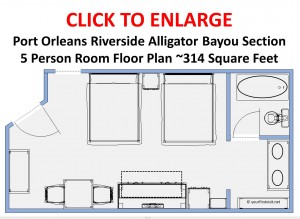
The geometry of the object means that these rooms have both less drawer space and also that the drawers are inaccessible if the Murphy Bed is in use.
These rooms are great for families seeking a moderate, but needing the extra sleeping spot; otherwise, a room in the Magnolia Bend section at either Acadian House or Magnolia Terrace is a better choice.
See a full review of these Alligator Bend rooms here.
MORE ON DISNEY’S PORT ORLEANS RIVERSIDE
This review continues here.
February 28, 2013 10 Comments

