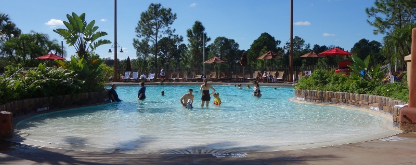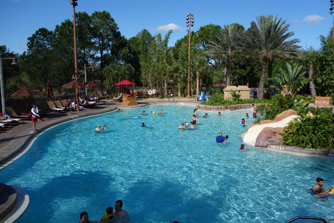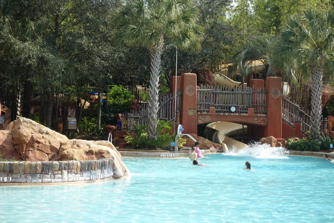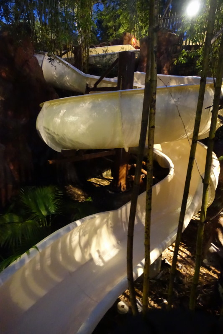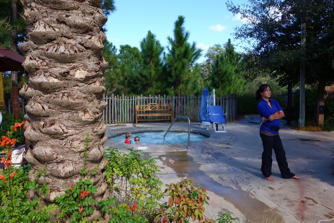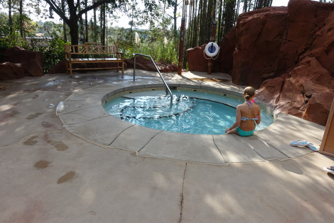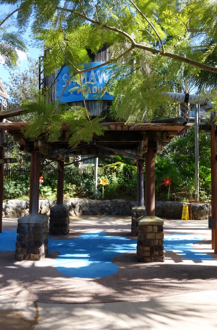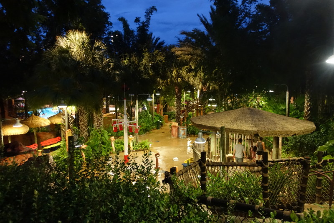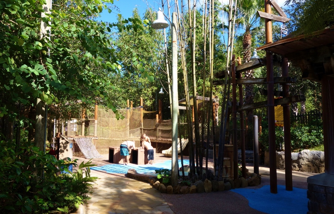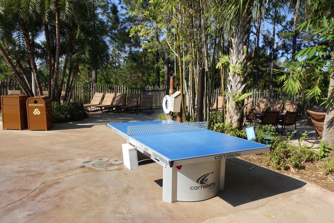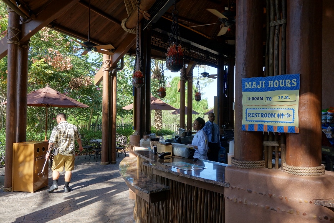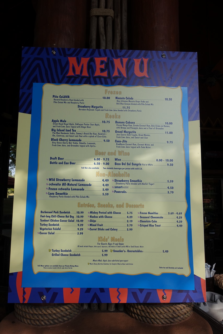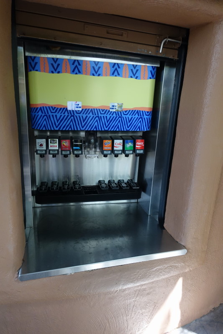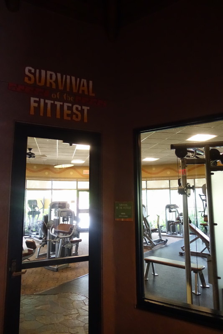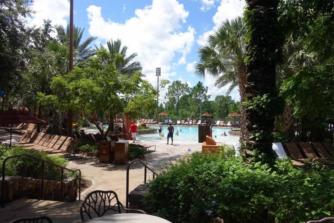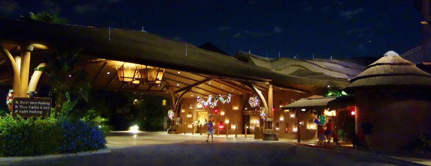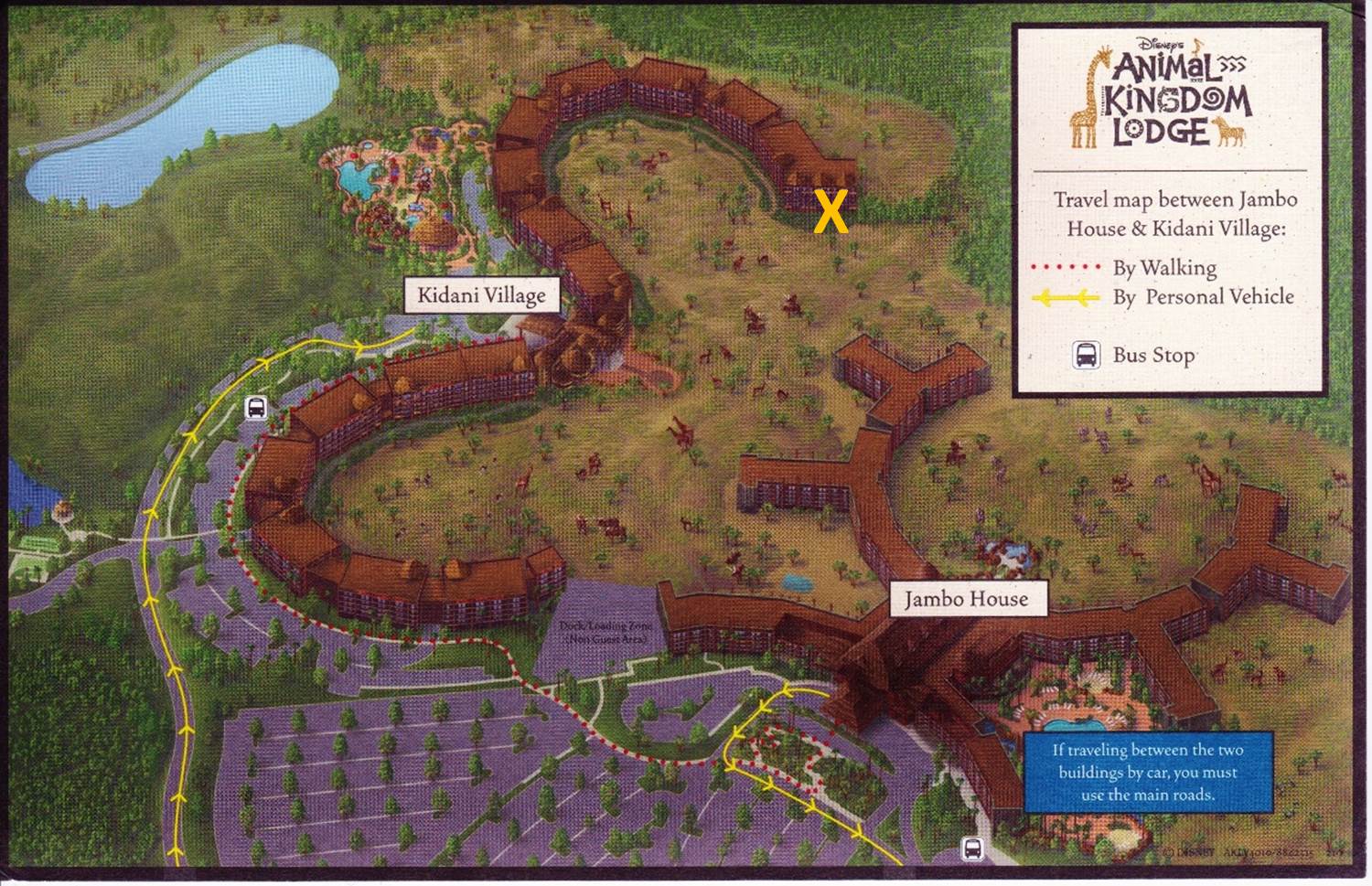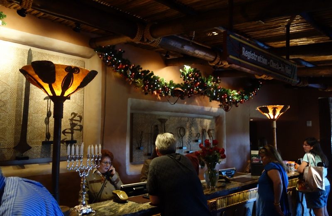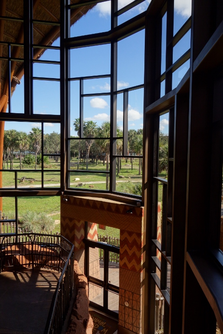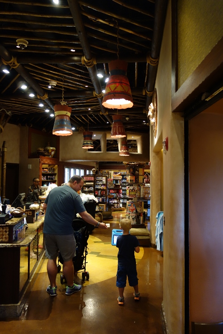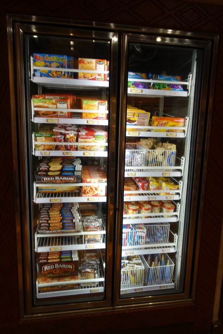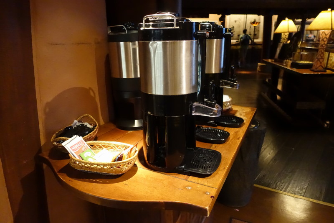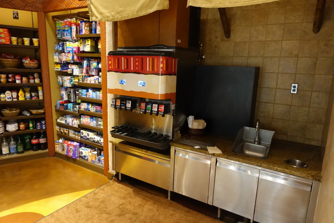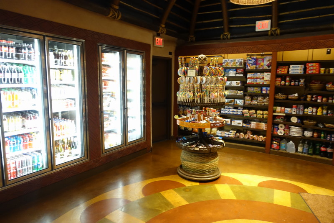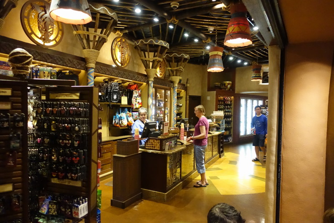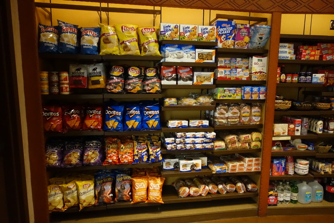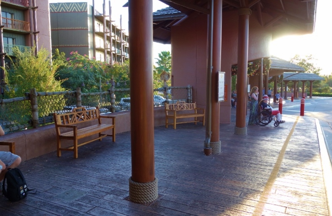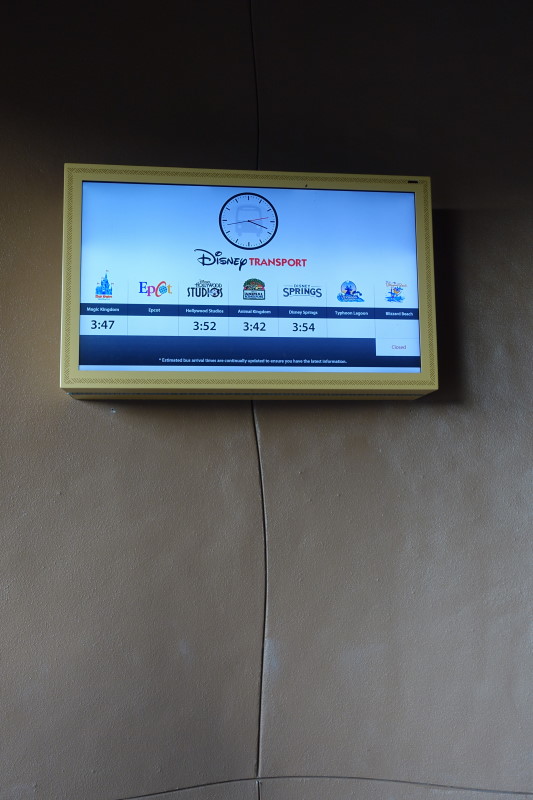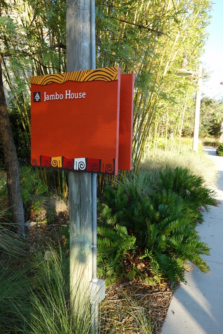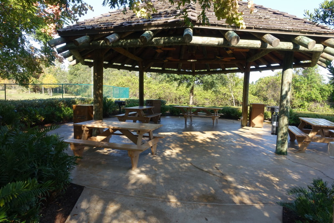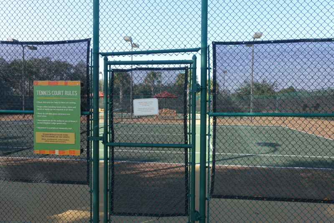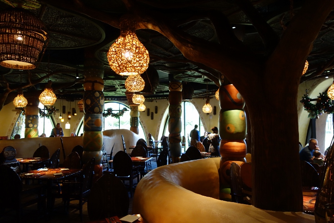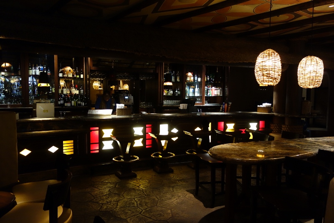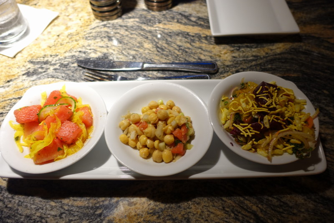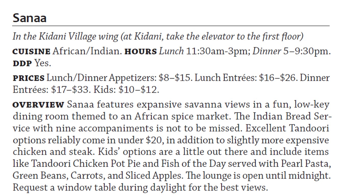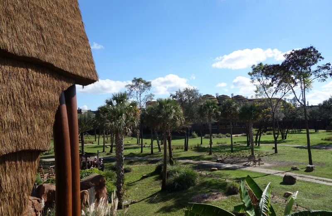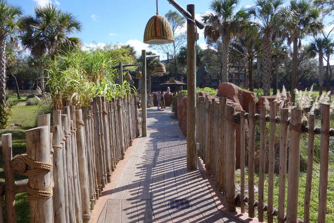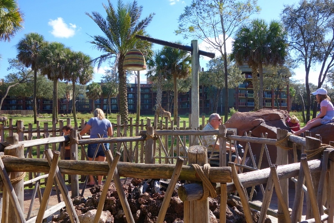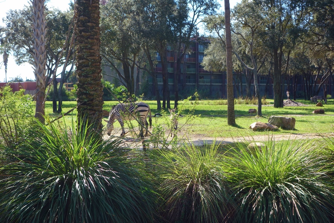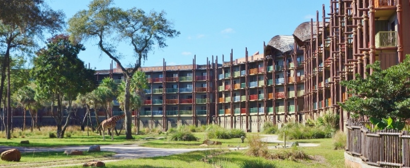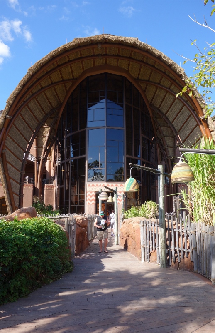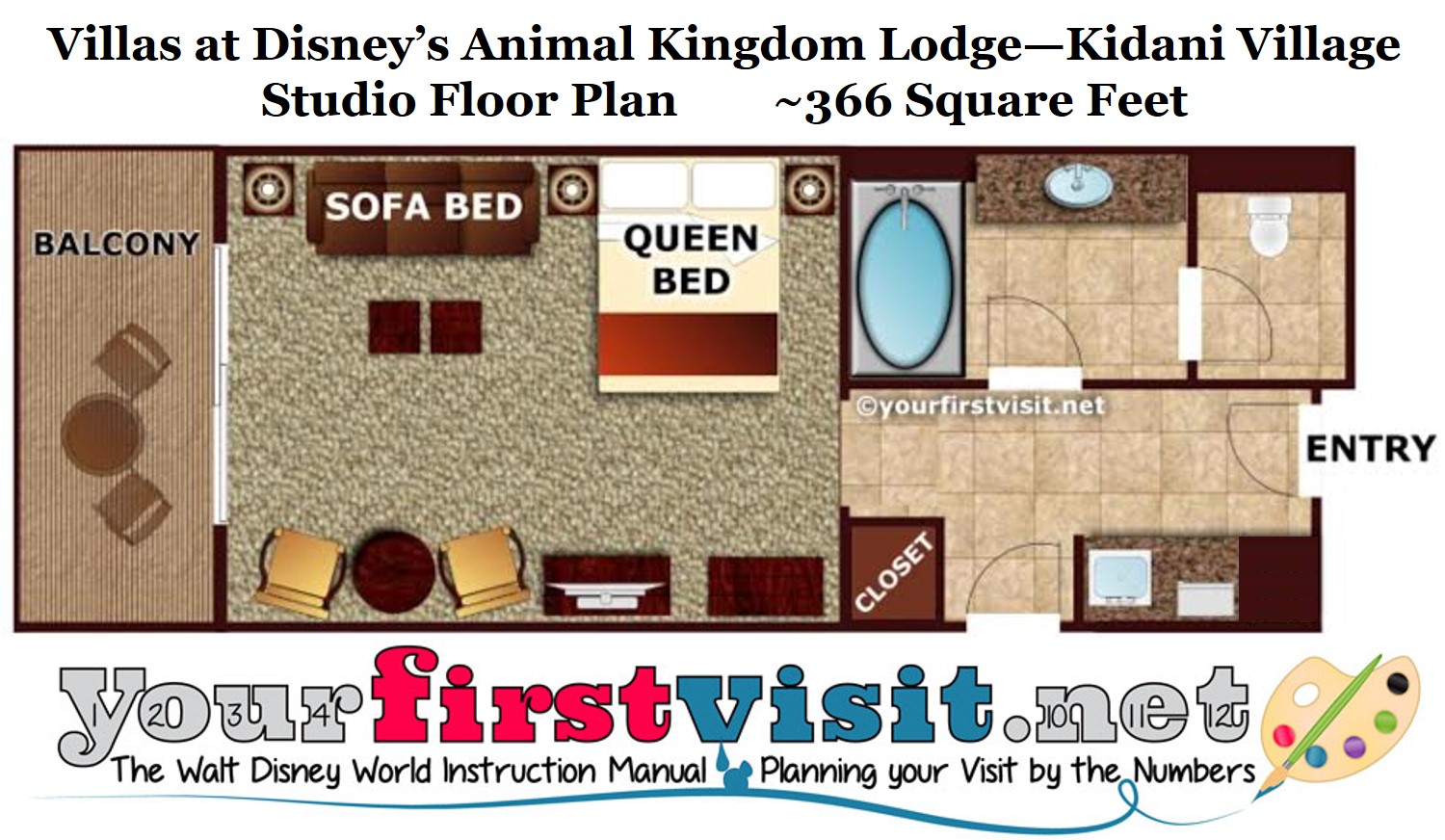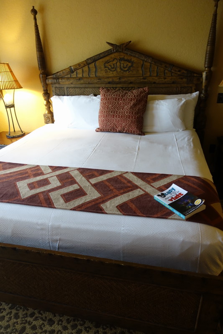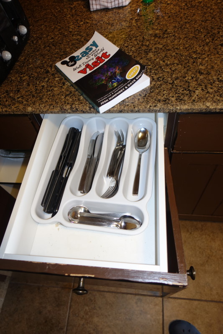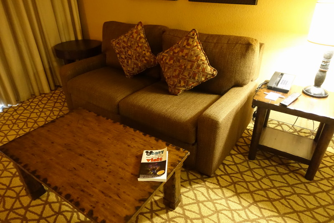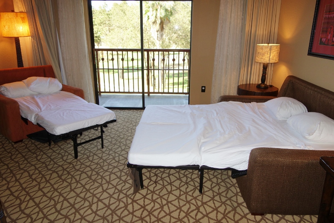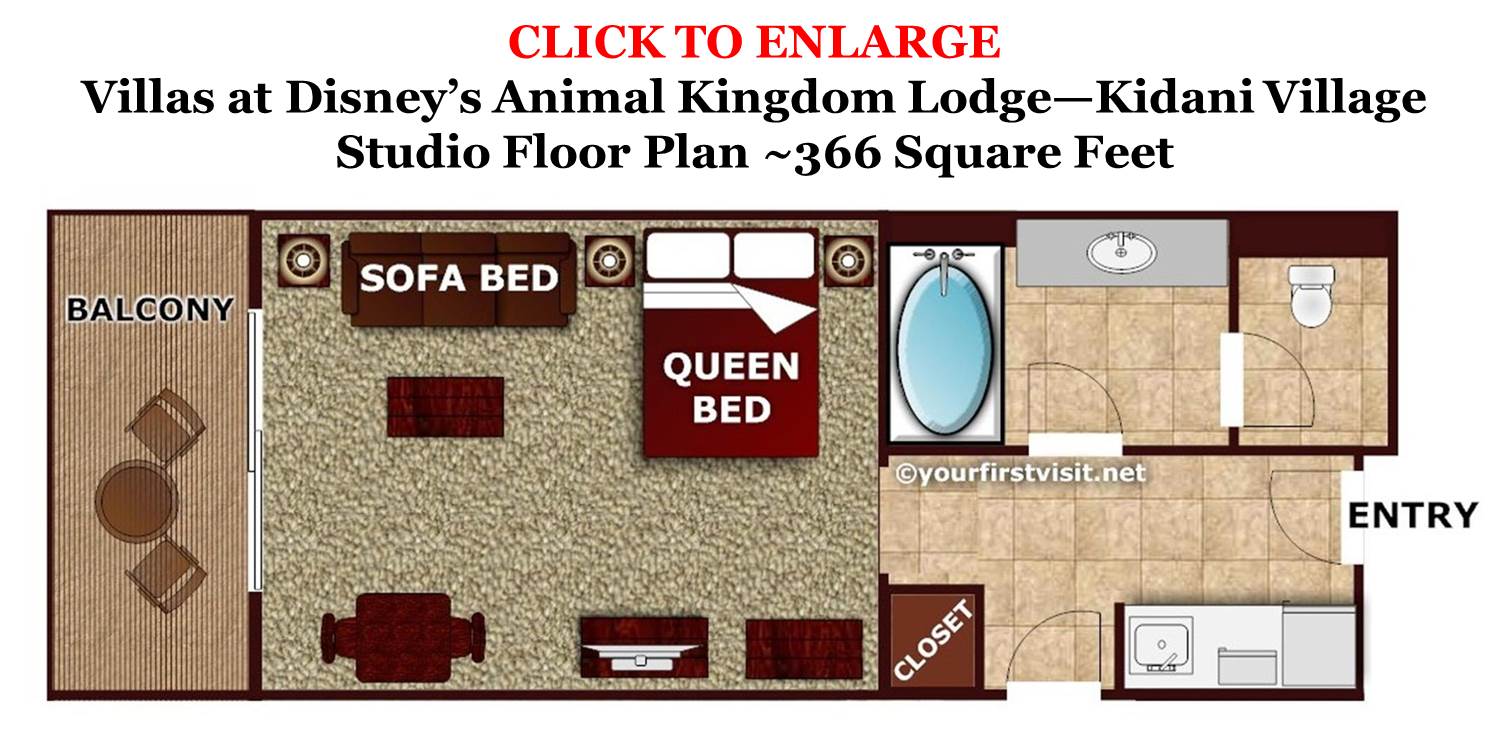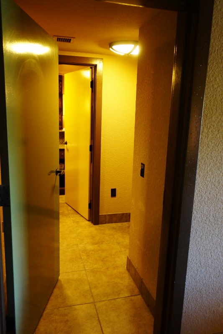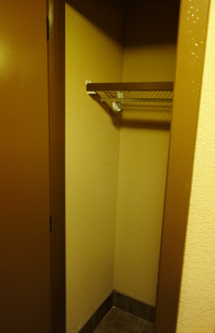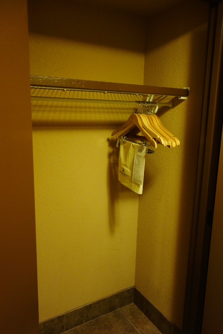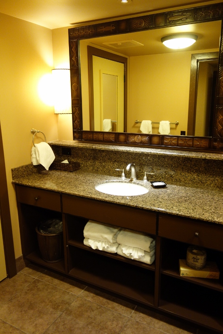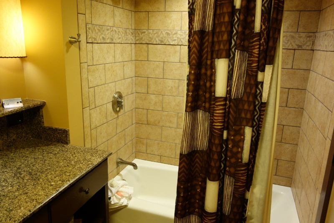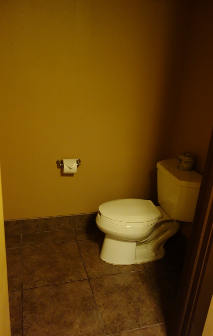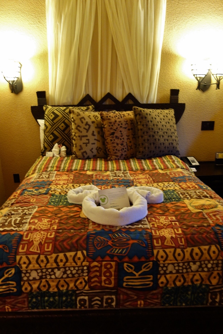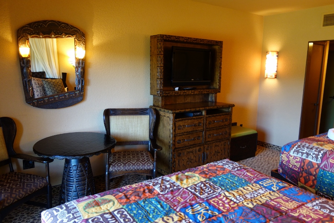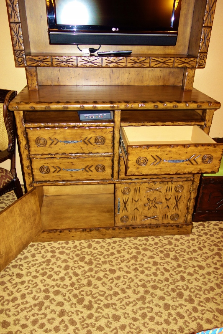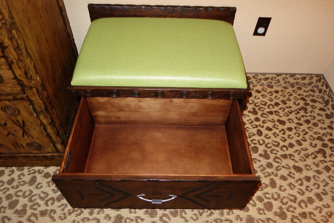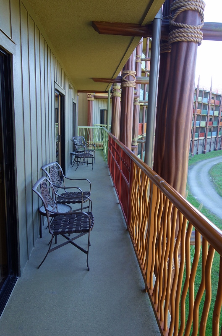Category — q. Reviews
Review: The Samawati Springs Pool at Kidani Village
(For the first page of this review of Kidani Village, see this.)
THE SAMAWATI SPRINGS POOL AT KIDANI VILLAGE
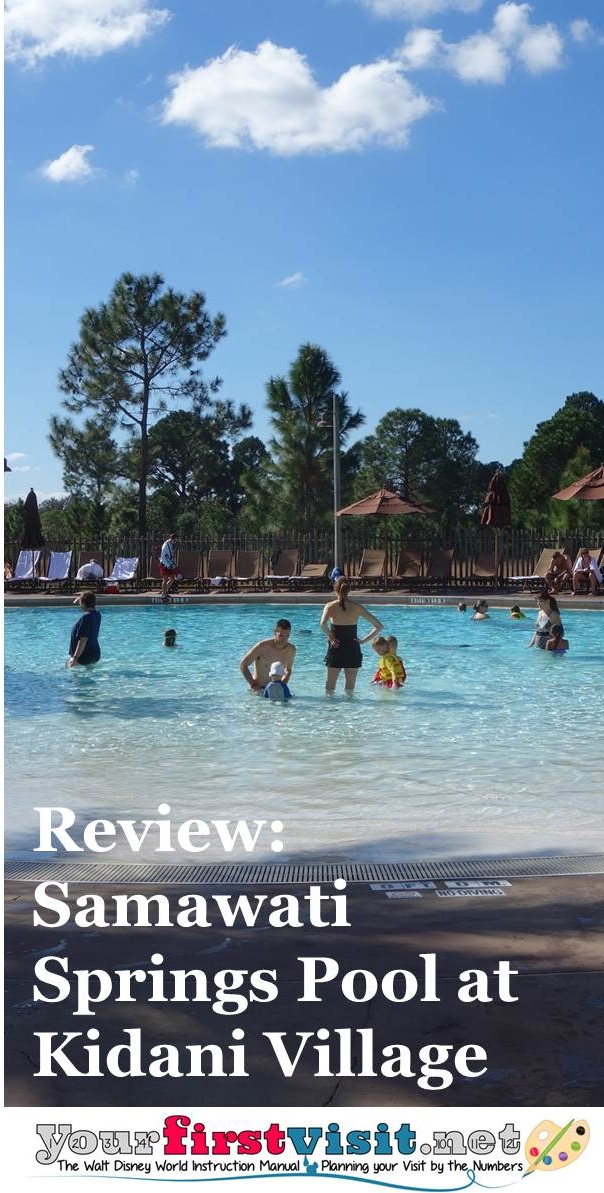
Guests at Kidani can use either.
Some prefer Uzima, despite the distance, for being a little more verdant.
But Samawati Springs is a great pool, and of course much more convenient.
Samawati is not the kind of low-amenity quiet pool that you will find near some other DVC resorts, but rather comes with all the pluses that you’ll find at any main pool.
My favorite feature, though, is simpler–it’s the vista from the zero entry side. I love the sky and trees…
Here’s the pool from another angle–this shows the smaller of the two slides here.
A couple of shots of the larger pool slide:
There’s also two hot tubs, one by the pool deck…
… and a more secluded one on an upper level:
Nearby is a water play area…
…the water play area at night…
…a playground for kids…
…and a ping pong table.
There’s also a bar. It has a real menu–albeit not with a lot of options. See the bottom of the image (click it to enlarge it):
Near the bar is a refillable mug station.
Also in the pool area, in an upper level, is the spa.
Kidani guests are also welcome at the Uzima Springs pool at Jambo House, and can walk, take a theme park bus (check with the driver first to see if the bus is stopping at Jambo) or take the couretsy van at the guest drop-off point.
THE THEMING AND ART OF KIDANI VILLAGE
This review continues here!
PAGES: Previous | 1 | 2 | 3 | 4 | 5 | 6 | 7 | 8 | Next
Follow yourfirstvisit.net on Facebook or Google+ or Twitter or Pinterest!!
September 7, 2014 No Comments
Amenities and Dining at Kidani Village at Disney’s Animal Kingdom Villas
(For the first page of this review of Kidani Village, see this.)
AMENITIES AT KIDANI VILLAGE
Kidani Village is paired with nearby Jambo House and its services and amenities, but is so distant that it also functions as a stand-alone resort–more like Saratoga Springs than like the Beach Club Villas.
See the map (as always on this site, to enlarge it, click it).
Kidani’s layout maximizes views of the savanna, and there are no paths through the savanna. So those at the far end–marked with an orange “x”–have quite a hike to get to the great amenities and services at the Animal Kingdom Lodge’s Jambo House.
So Kidani was designed with its own drop off (see the top of the page), check-in lobby…
…with a cool view to the savannas beyond…
…and gift shop. More, probably too much, from the gift shop, with a focus on food and places to use your refillable mugs, given all the kitchens–and the weak counter service–at Kidani:
Back outside, there’s a bus stop.
Buses (except to Magic Kingdom) are shared with the stop at Jambo House–which means you can use them to get back and forth–just ask the driver or you may end up at Epcot.
Signs indicate the projected time of the next bus. There’s also a little shuttle van–ask for it at the guest drop-off outside the lobby.
You can also walk (to Jambo, not Epcot), or of course drive–although the layout of parking at both facilities means you’ll likely face a bit of walking anyway.
Across the street from Kidani is a little-noticed or used simple recreation area with shuffleboard, a basketball court, barbecue grills…
…and a pair of tennis courts.
DINING AT KIDANI VILLAGE
Downstairs from the lobby is the wonderful table-service restaurant Sanaa…
…and its bar.
Sanaa celebrates the African-Indian cuisine that’s been developing for centuries from Indian Ocean trading routes. Here’s the review from The easy Guide to Your Walt Disney World Visit:
From many parts of Sanaa you can see the savanna and whatever animals may be at play there.
In late 2016, Sanaa began offering quick service breakfast from 7a to 10a. At first an experiment, this offering now seems quite official. See this for a review of breakfast at Sanaa.
There’s more dining at Jambo House.
There’s also a path out to savanna viewing areas…
…and a firepit…
…not currently offering roast zebra.
And then there’s the great pool complex!
THE SAMAWATI SPRINGS POOL AT KIDANI VILLAGE
This review continues here!
PAGES: Previous | 1 | 2 | 3 | 4 | 5 | 6 | 7 | 8 | Next
Follow yourfirstvisit.net on Facebook or Google+ or Twitter or Pinterest!!
September 5, 2014 2 Comments
Review: Kidani Village at Disney’s Animal Kingdom Villas, Page 5
(For the first page of this review of Kidani Village, see this.)
OVERVIEW OF ACCOMMODATIONS AT KIDANI VILLAGE
There are currently nine official Disney Vacation Club resorts at Walt Disney World.
However, I have come to count them as eleven and rank them as ten
Ten because two of the resorts–Saratoga Springs and the Animal Kingdom Villas–have two very different areas, and a third– the Polynesian Villas and Bungalows–has too different an offering to include in the rankings.
In order of their appropriateness for first time family visitors to Walt Disney World, they are:
- The Villas at Disney’s Wilderness Lodge
- Disney’s Animal Kingdom Villas–Jambo House
- Disney’s Animal Kingdom Villas–Kidani Village
- Bay Lake Tower at Disney’s Contemporary Resort
- The Villas at Disney’s Grand Floridian Resort and Spa
- Disney’s Beach Club Villas
- Disney’s Boardwalk Villas
- Disney’s Old Key West Resort
- Disney’s Saratoga Springs Resort and Spa, main resort
- Disney’s Saratoga Springs Resort, Treehouse Villas area.
(I don’t include the Polynesian Villas and Bungalows in this ranking, as the offerings there–except Studios–are so different from all the rest. Ranking solely among Studios, the Poly Studios would come near the top of the list.)
These resorts are available to anyone to reserve through the regular Walt Disney World website or the resort reservations phone number at 407-939-7675.
They also are available to the general public at great discounts through renting points from a Disney Vacation Club member.
All Disney Vacation Club resorts except the Polynesian Villas and Bungalows have studio rooms, One-Bedroom Villas, and Two-Bedroom Villas.
Most have Grand Villas as well.
Kidani Village floor plans of all room types are on this page.
Note: Kidani rooms will be completing a minor refurb in early 2017. This refurb simplifies fabrics, lightens walls, and adds power points. My Studio images are from a refurbed Studio; the rest of my images are from un-refurbed rooms.
At Kidani Village, Studios sleep four and have a microwave and mini fridge.
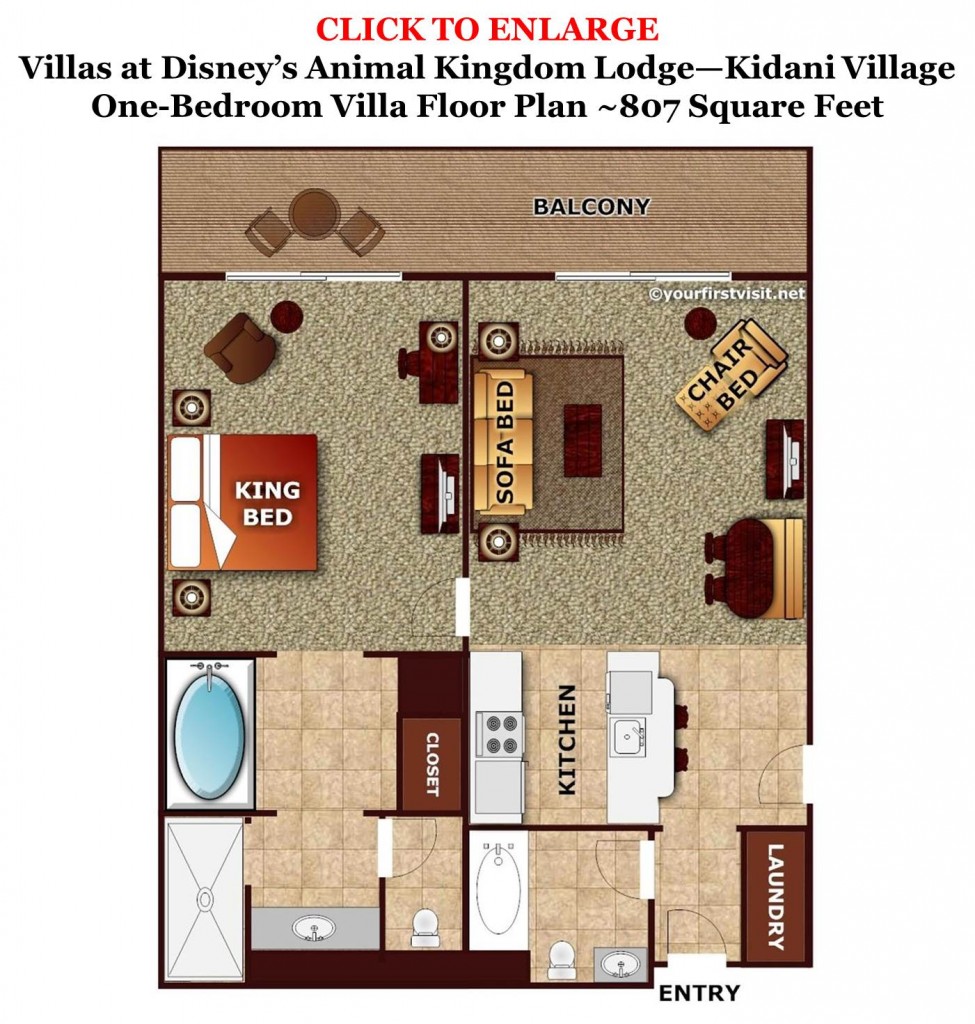
They have as well a particularly livable full kitchen/dining/living space with a second bath, and sleep 5.
The three additional sleeping spots are on fold-out furniture in the living space.
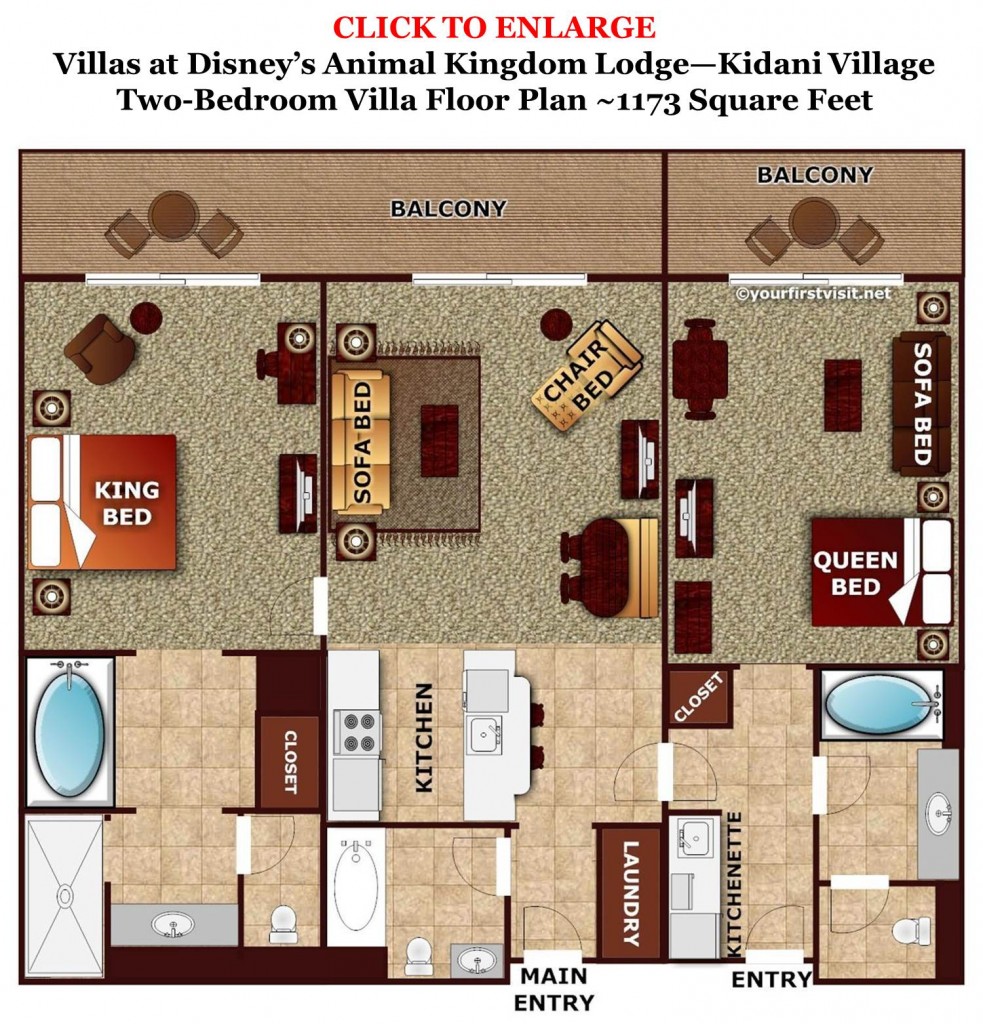
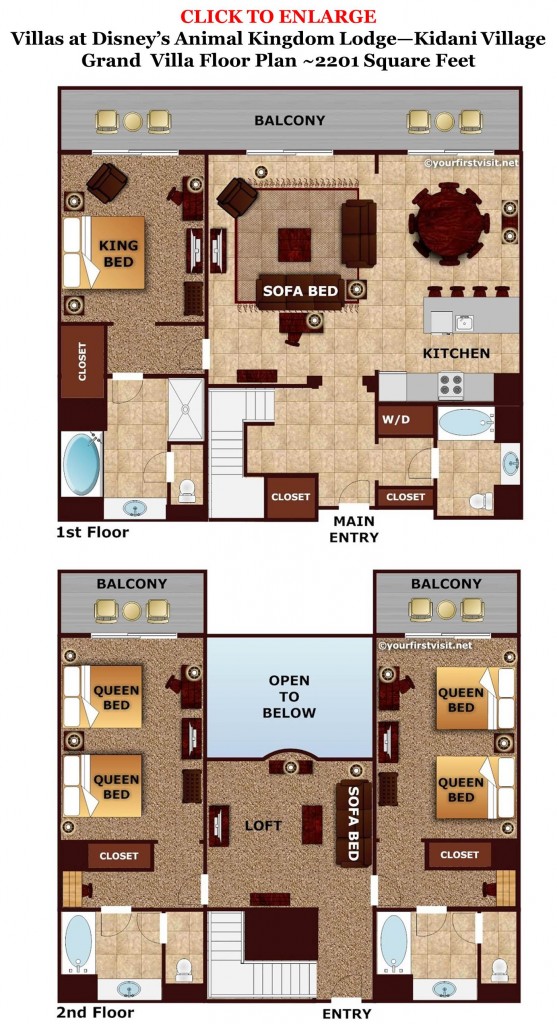
At Kidani Village, Grand Villas are two-story spaces.
The master bedroom, living room, dining room, and kitchen are on the first floor, and the two other bedrooms are on the second.
Also on the second floor is a smaller sitting area, lofted to the main living room.
(To each of the capacity figures above, you can add one more kid under 3 at time of check in who sleeps in a crib.)
AMENITIES AT KIDANI VILLAGE
This review continues here!
PAGES: Previous | 1 | 2 | 3 | 4 | 5 | 6 | 7 | 8 | Next
Follow yourfirstvisit.net on Facebook or Google+ or Twitter or Pinterest!!
September 4, 2014 1 Comment
Master Bedroom and Bath Kidani Village at Disney’s Animal Kingdom Villas
(For the first page of this review of Kidani Village, see this.)
THE MASTER BEDROOM AND BATH AT KIDANI VILLAGE
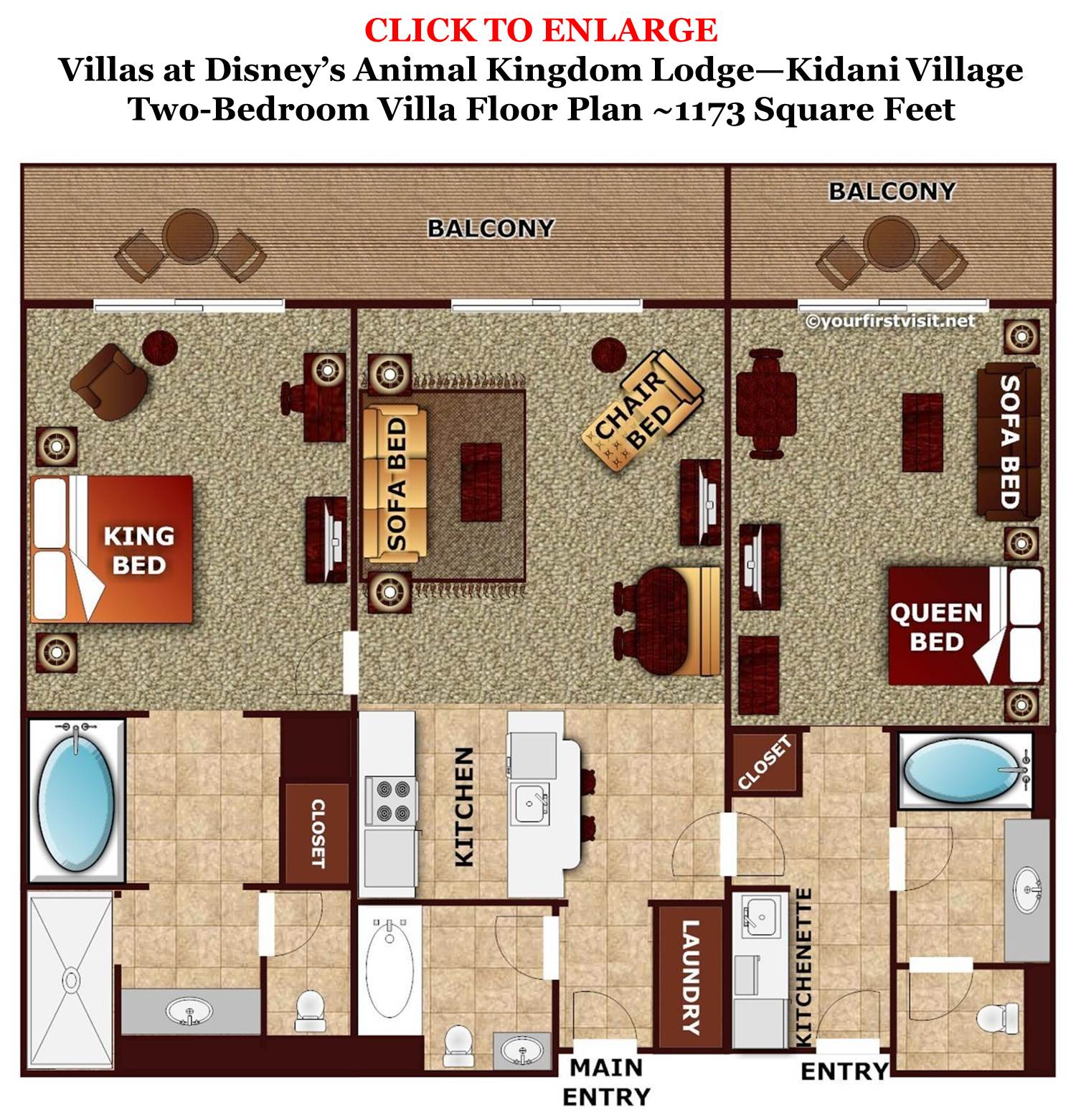
(These rooms are being refurbed, with walls lightened, fabrics simplified, and more power points added. The refurb is expected to be completed in early 2017. Come back in later 2017 for updated photos!!)
Because unlike most DVC villas the living/kitchen/dining space has its own bath, the master bath is not meant to be shared, simplifying the design challenges and allowing for a much more spacious layout to the master bath.
You enter directly into the master bedroom from the living area, and find the bath on one side.
The bath has a central sink, with the other features on either side–note for example the toilet in a dedicated space to the right.
One side has a closet…
…and the largest DVC shower other than at the Villas at the Grand Floridian.
Concerned that the size of this shower didn’t quite come through unadorned, I added one of my Mickey Crocs (size 11) for scaling purposes.
The other side of the bath has the toilet (shown above, next to the sink) and this large whirlpool tub.
The master bedroom has a king bed and easy chair on one side.
A closer view of the bed.
The bed side from the back.
Bedside tables add storage.
The easy chair and more table storage on this side.
The other side of the room has a TV/dresser combo, desk, and luggage rack.
A closer view of the desk and its storage. Something in this shot is in focus. I just don’t know what.
Dresser storage. There’s no shortage of storage in this room…
OVERVIEW OF ACCOMMODATIONS AT KIDANI VILLAGE
This review continues here!
PAGES: Previous | 1 | 2 | 3 | 4 | 5 | 6 | 7 | 8 | Next
Follow yourfirstvisit.net on Facebook or Google+ or Twitter or Pinterest!!
September 1, 2014 No Comments
Living/Kitchen/Dining Space at Kidani Village at Disney’s Animal Kingdom Villas
(For the first page of this review of Kidani Village, see this.)
THE LIVING/DINING/KITCHEN SPACE AT KIDANI VILLAGE

(These rooms are being refurbed, with walls lightened, fabrics simplified, and more power points added. The refurb is expected to be completed in early 2017. Come back in later 2017 for updated photos!!)
Also like Bay Lake Tower, these villas are more livable than the group that immediately preceded them (Saratoga Springs, Beach Club Villas, Villas at the Wilderness Lodge, and the BoardWalk Villas) not only because of the extra bath, but also because of the larger kitchen and a dining table and living room that each are larger and seat more.
As you enter, you’ll find on one side the laundry area with a closet rod too…
…and on the other the bath.
Further in you’ll find the galley kitchen, larger and with more counter space than those in the four offerings noted above.
Outside the kitchen proper is this breakfast bar.
Inside the kitchen on one side is the fridge, range, and microwave…
…and on the other side the sink and some other small appliances.
As in all DVC kitchens, you’ll find this one stocked with all the basics you need to prep, cook and serve meals.
More from the kitchen.
In the rest of the room, on one side you’ll find the dining area and part of the living space.
The dining table, while bigger than most, is still not large enough for the nine people a Two bedroom Villa can hold.
The living area includes a couch and a large easy chair, and seats four to five–more with chairs brought in from other areas of the villa.
The couch…
…converts into a bed that I measured as 60 inches wide by 75 inches long, on a four inch cushion. It was more comfortable than many other DVC couch beds.
The easy chair…
…converts into a bed that I measured as 30 inches by 75 inches, also with a four inch cushion–it’s more comfortable than the couch.
The presence of both these means that unlike many DVC villas, One Bedroom Villas at Kidani Village can sleep five, and Two bedroom Villas nine.
The design of the various connecting doors means that no one needs to walk through this area while it is in use for sleeping to get to another room–not true of all DVC villas, and another feature making the design of this space more livable.
The final elements of this space are the balcony–which you can see between the beds above–and the TV/dresser thingy.
This thingy, when combined with the closet at the entry, provides plenty of storage for the three people this room will sleep.
THE MASTER BEDROOM AND BATH AT KIDANI VILLAGE
This review continues here!
PAGES: Previous | 1 | 2 | 3 | 4 | 5 | 6 | 7 | 8 | Next
Follow yourfirstvisit.net on Facebook or Google+ or Twitter or Pinterest!!
September 1, 2014 No Comments
Review: Kidani Village at Disney’s Animal Kingdom Villas, Continued
(For the first page of this review of Kidani Village, see this.)
PHOTO TOUR OF A TWO BEDROOM VILLA AT KIDANI VILLAGE
Kidani Village has four room types–Studios, One Bedroom Villas, Two Bedroom Villas, and Grand Villas. Two Bedroom Villas are either combined from a Studio and a One Bedroom Villa (“lockoffs”) or are designed as such from the start (“dedicated”).
In the two types of Two Bedroom Villas, the master bedroom and living/dining/kitchen area is the same, but there’s differences in the second bedrooms of lockcoffs vs dedicated Two Bedroom Villas which I’ll cover in this photo tour.
Most of the images that follow are from the dedicated Two Bedroom Villa that we visited in December 2013, but some are from a earlier visits.
If you compare the Studio floor plan at the top of the page to the right-side second bedroom of the Two Bedroom Villa above, you’ll see I’m showing a lockoff. In a dedicated Two Bedroom Villa
- The kitchenette is replaced with a second closet
- There’s no entry to the outside hall from the second bedroom
- Instead of a queen and a fold out couch, you get two queens
You enter the second bedroom into a hall from a door near the kitchen.
Here you’ll find a small closet–the only closet in a Studio…
…and a larger closet that replaces a Studio kitchenette. A Studio Kitchenette will have a mini-fridge, coffeemaker, microwave and toaster. In a dedicated Two Bedroom, all that’s in the kitchen, so the second bedroom isn’t outfitted with them.
Across the hall you’ll find the divided bath, with the sink…
…and tub/shower on one side…
…and a toilet in its own space on the other.
Deeper in the room you’ll find on one side two queens–or a queen and a fold-out sofa in a Studio.
The beds from the other side…
… and a close-up. Note the fun fabrics and carvings.
The other side of the room has a bench, TV/dresser combo, and table and chairs.
The dresser has plenty of storage for the four people this space fits…
…and is supplemented by a drawer in the bench. Again note all the fun textures and colors.
Each space at Kidani Village has access to a balcony–given how much fun it is to watch the animals in the savannas from the balconies, this is a great feature.
THE LIVING/DINING/KITCHEN SPACE AT KIDANI VILLAGE
This review continues here!
PAGES: Previous | 1 | 2 | 3 | 4 | 5 | 6 | 7 | 8 | Next
Follow yourfirstvisit.net on Facebook or Google+ or Twitter or Pinterest!!
September 1, 2014 2 Comments

