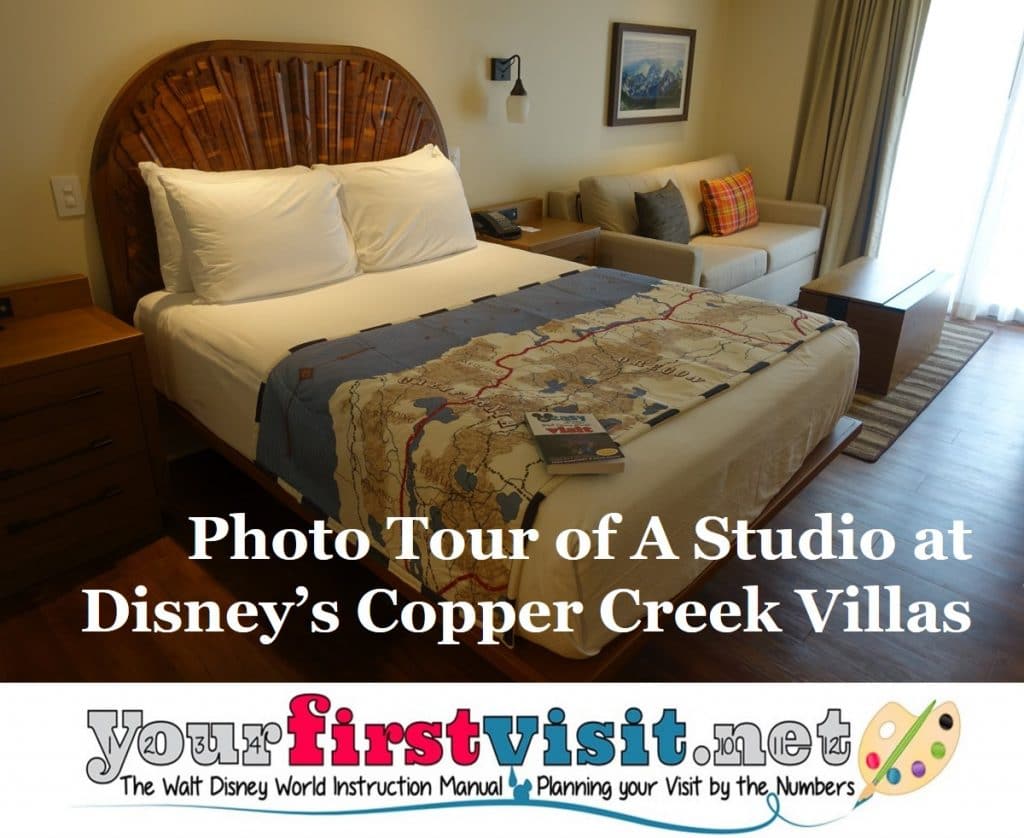
(For the first page of this review of Copper Creek Villas, see this.)
THE STUDIOS AT DISNEY’S COPPER CREEK VILLAS
Copper Creek has two basic types of studios–dedicated and lock-off–and a third much less common offering that has some more space.
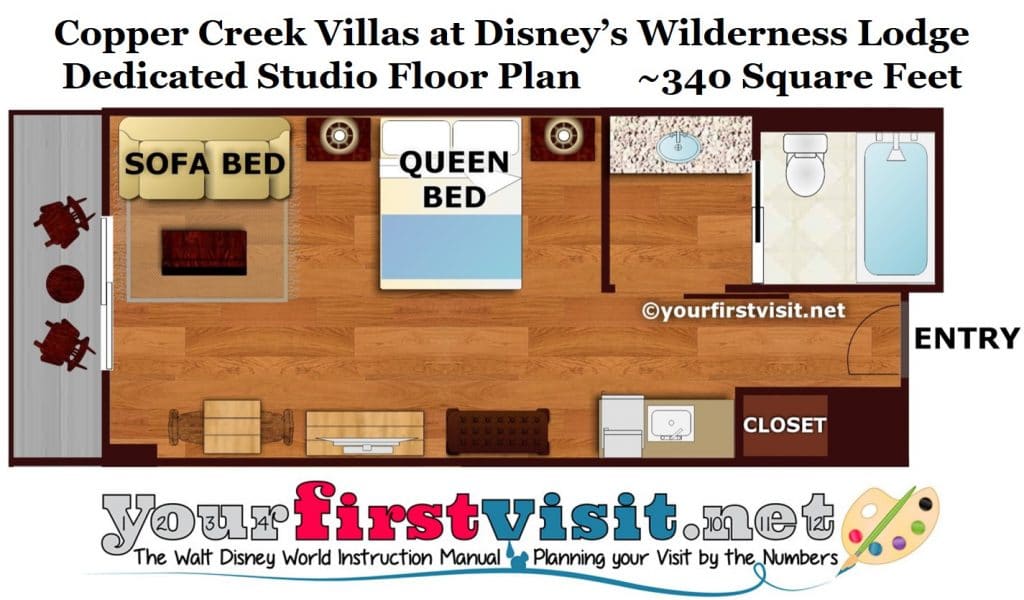
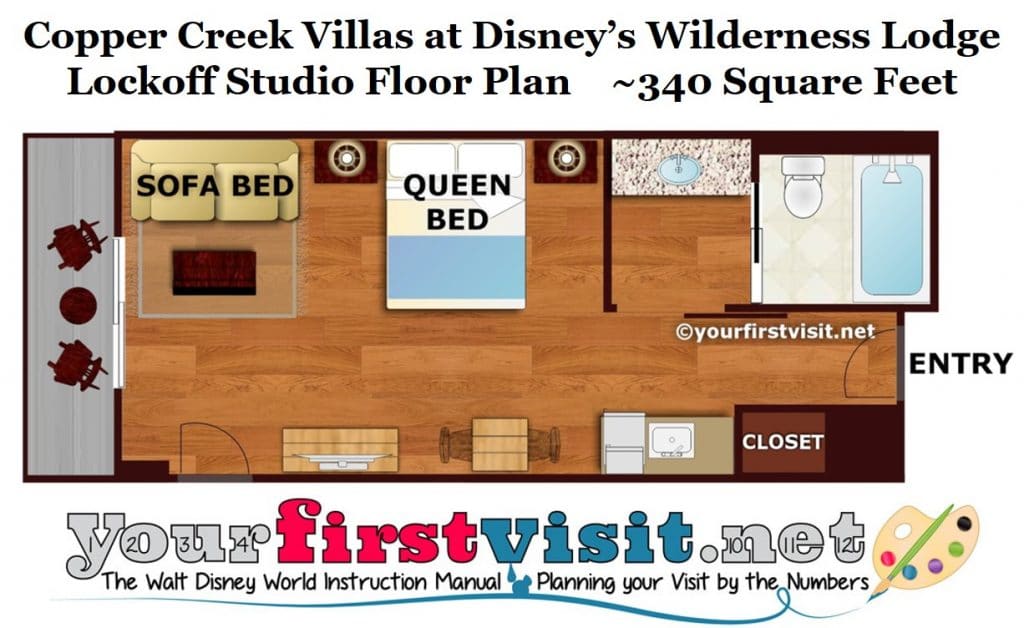
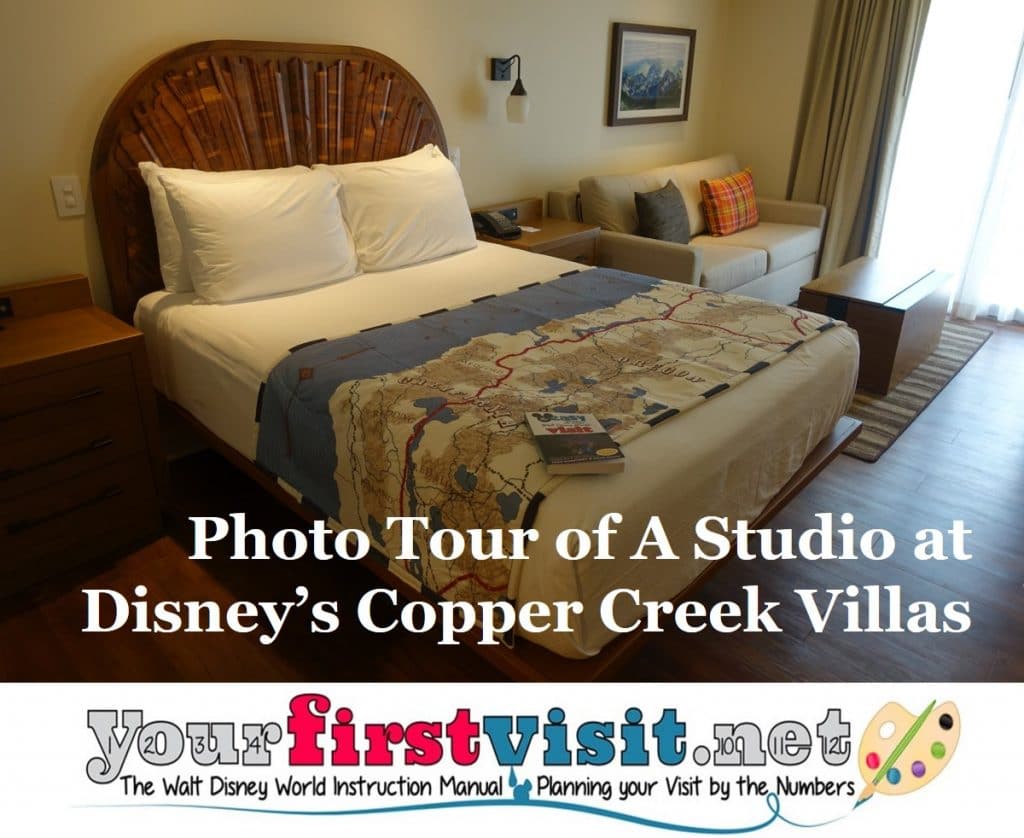
The entry is similar to other Studios, with the closet and kitchenette on one side, and a divided bath on the other.
The sink area of the bath can be closed off by a sliding barn door.
A more direct view of the sink area…
…with storage below.
The hair dryer is in a drawer.
Beyond the sink in their own room are the shower and toilet. The shower has sliding doors…
…a hand-held shower…
…and a rainfall shower head. The shower set up is cool, and many will welcome the sliding doors as easier to handle than a billowing curtain. But parents of small children know it’s much easier to bathe a little one in a regular tub with a shower curtain.
Across the hall is the closet and kitchenette. One side of the closet…
…and the other.
The safe is in the closet. For sizing, see in it my book–6″ by 9″–and my laptop, which is 9.5″ by 13.25.” In between, just a bit larger than my book, is a larger iPad.
The closet is smaller than in most Studios, and is the one compromise I see in Copper Creek Studios from the smaller size of the standard Wilderness Lodge rooms they were converted from. That said, as we’ll see, there’s plenty of storage in these rooms–especially since you don’t need to put your bags in the closet.
The kitchenette comes with a coffeepot, toaster, microwave, and some utensils and such.
Some of the supplies and storage spots–
Note above the slide-out pantry, which I’ve not seen in another DVC studio
Also here is a mini-fridge.
Further in the room, on one side is a queen bed and a couch that folds out into a second queenly bed (it’s as wide as a standard queen, but four inches shorter).
This side of the room from the back.
A closer view of the queen.
Some of the headboard detail.
The bed throw has a stylized railroad map of the west.
There is room under the bed for bags, a new feature we’ve been seeing in the more recent Disney World refurbs, which lessens demand for storage space for them in the closet or elsewhere.
This is a standard-sized rolly bag under the bed. It would have fit totally in the middle but then you couldn’t see it, could you? You could easily put six bags of this size under the bed, probably more.
On either side of the queen is one of these bedside tables.
The three drawers in each can be used for storage, and each has two standard and two USB outlets for charging.
At the far end of this side of the room is the couch and and a chest that functions as a coffee table.
In the chest you’ll find bedding for the queen-ish bed that the couch folds out into.
Note that by opening the chest you also make a handy keyboard-height table in front of the couch. I am impressed…
The couch folds out into a bed I measured as 60 inches wide by 76 inches long with a 4 inch cushion. It is as wide as a queen but 4 inches shorter.
I’ve put this bed through my detailed testing regimen (step one shown above), and can confirm that like most Disney World sofa beds you should save it for kids or lighter adults.
At the far end of your room you’ll have either a balcony or, if you are on the first floor like we were, a patio.
The other side of my room had a bench, dresser with TV above, and table and chairs.
The TV side from the back.
Note the beam separating the living space from the entry hall.
Standard studios put their connecting door where our table was, slide the TV and dresser a little towards that door, and have their table where we have the bench.
A closer view of the table and chairs–note the fun mirror frame. The power point holds two standard plugs and two USB plugs.
The dresser and TV. Note the size of the TV, and the variety of fun handles on the dresser. On either side is a power point, each of which can charge four devices–two via plugs, two via USB.
On the dresser you will find this book–at least until so many are stolen (there’s a note on the back that you will be charged $50 for the book if you take it) that Disney tires of replacing it.
The 6 drawers have varied shapes and can easily hold the stuff needed for the four people these room will fit–and recall there’s six more smaller drawers in the bedside tables.
Finally, my room had this bench…
…with storage inside. Studios with a connecting door do not have this bench, and put the table and chairs here instead.
There’s little Disney theming to these rooms. Here’s closer views of the three pieces of art you’ll find:
However, there’s a number of nice small touches in the room–the carved headboard and mirror, the railroad map on the bed and book on the dresser, the fun shower heads, the slide-out pantry, the under-bed storage, the keyboard desk at the sofa, the quantity and size of drawers–that make these Copper Creek Studios really stand out.
I can’t say they are the best studios at Disney World–in different ways both those at the Polynesian and Grand Floridan are probably better overall. But they are very, very well-done, and very impressive.
PHOTO TOUR OF THE LIVING-KITCHEN-DINING SPACE OF ONE AND TWO BEDROOM VILLAS AT COPPER CREEK
This review continues here!
Follow yourfirstvisit.net on Facebook or Twitter or Pinterest!!
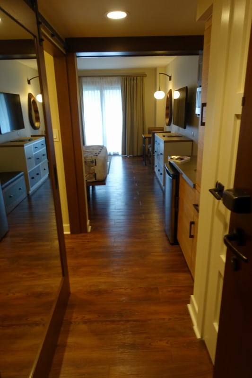
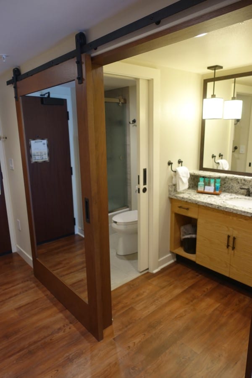
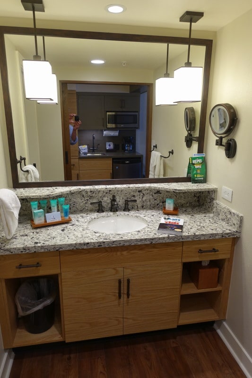
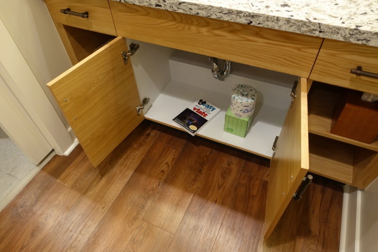
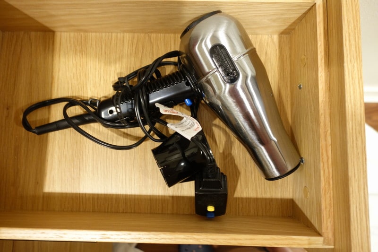

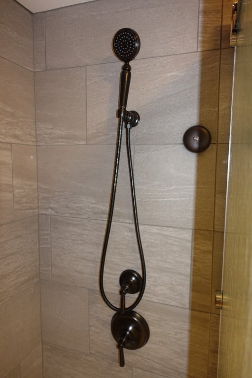
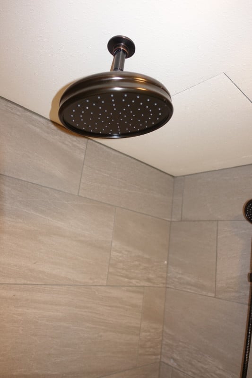
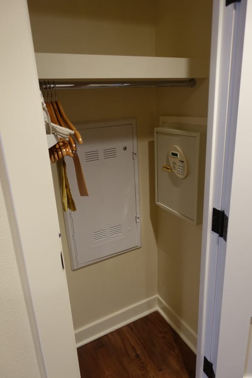
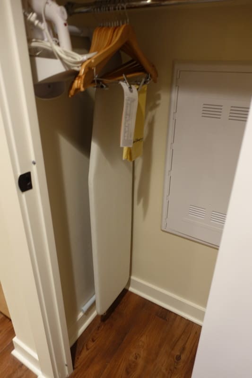
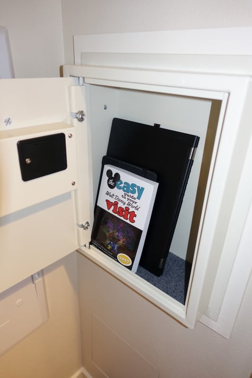
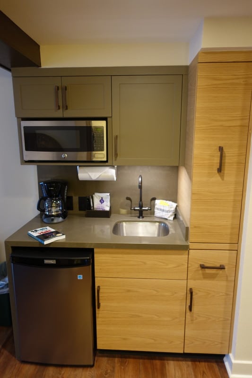
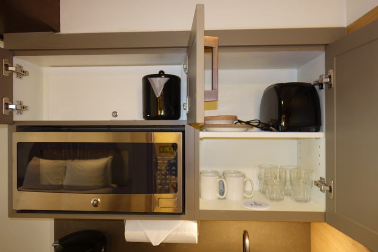
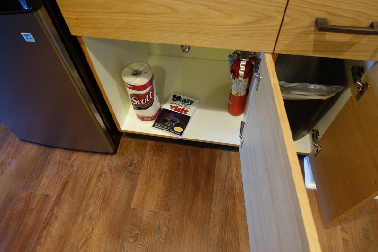
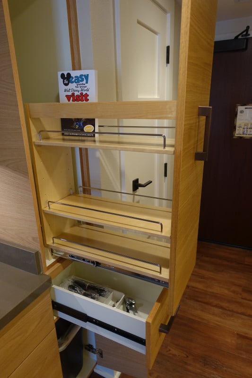
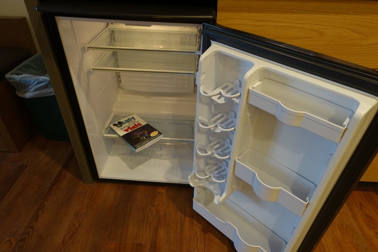
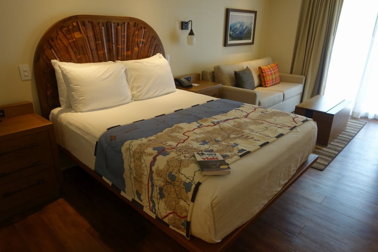
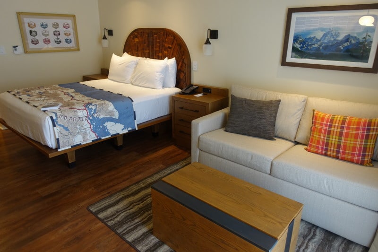
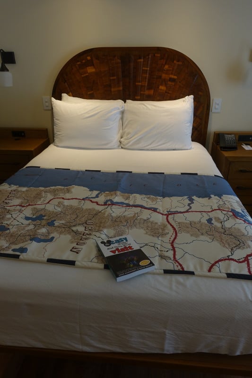
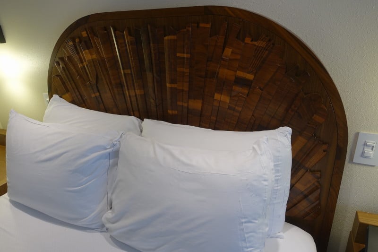

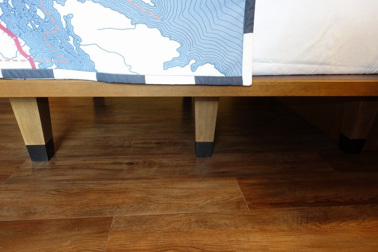
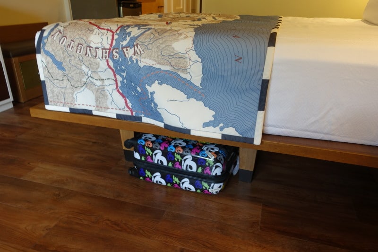


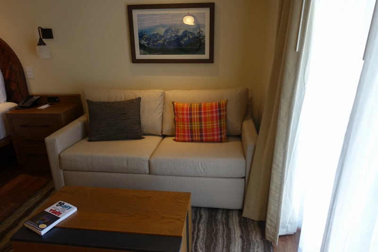
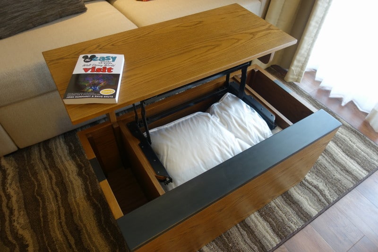
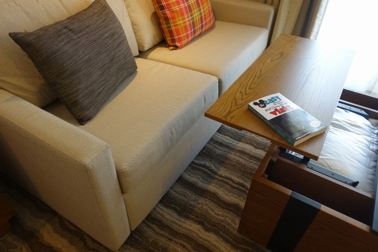
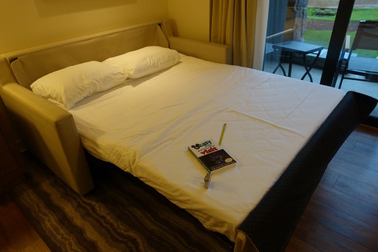
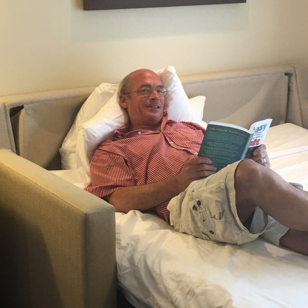
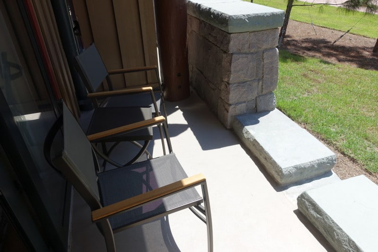
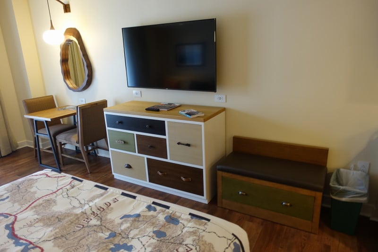
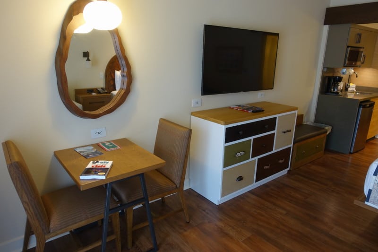
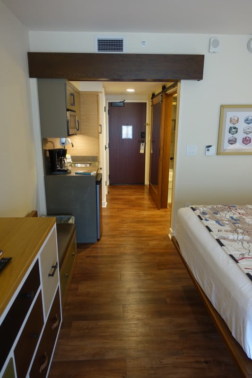
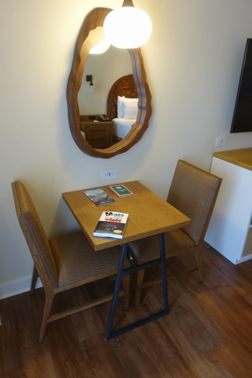
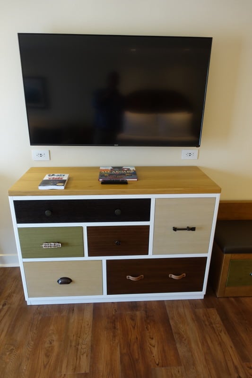
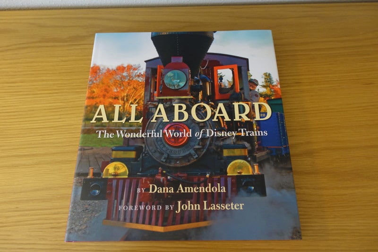
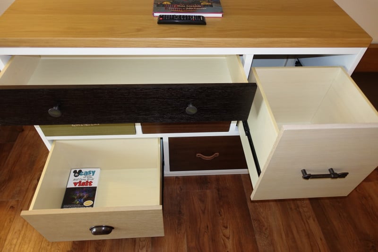

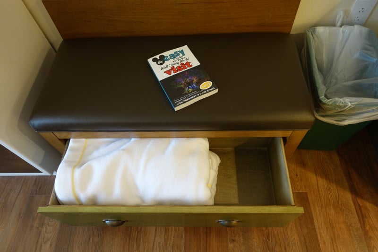
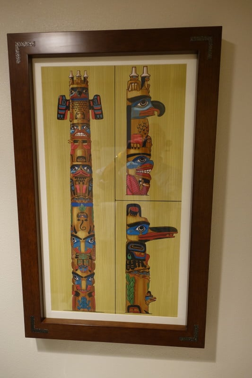
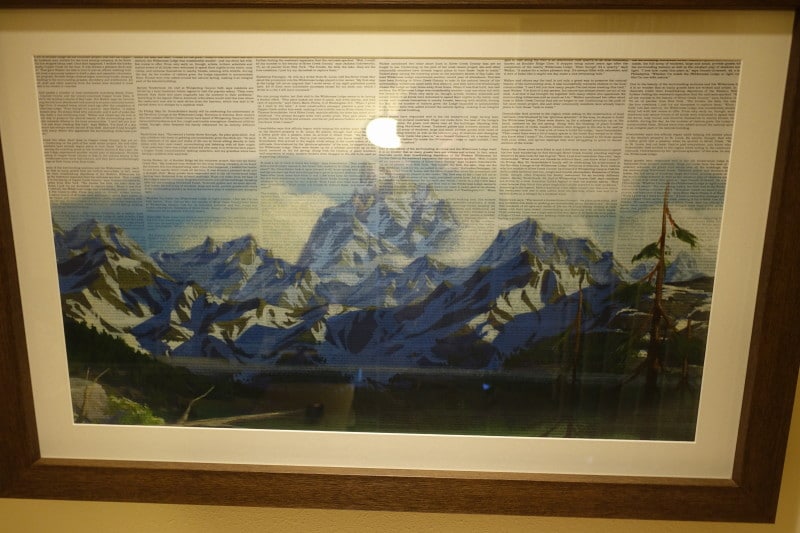
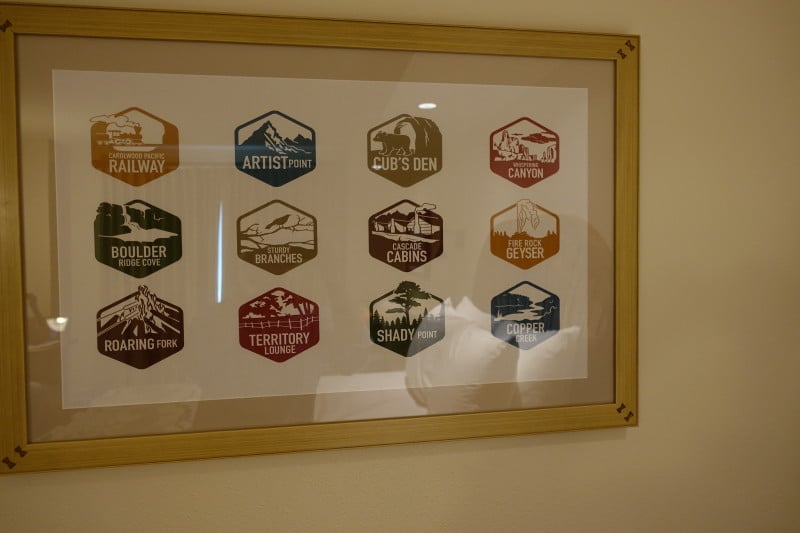



Any thoughts where a pack n play would go in a studio if the sleeper bed is out/in use? Especially in the version without the connecting door.
Thanks again.
Reply
Hi Britt, in a Studio without a connecting door, I’d move the bench between the dresser and closet over by the balcony, and use the space freed there for the pack n play.
Reply