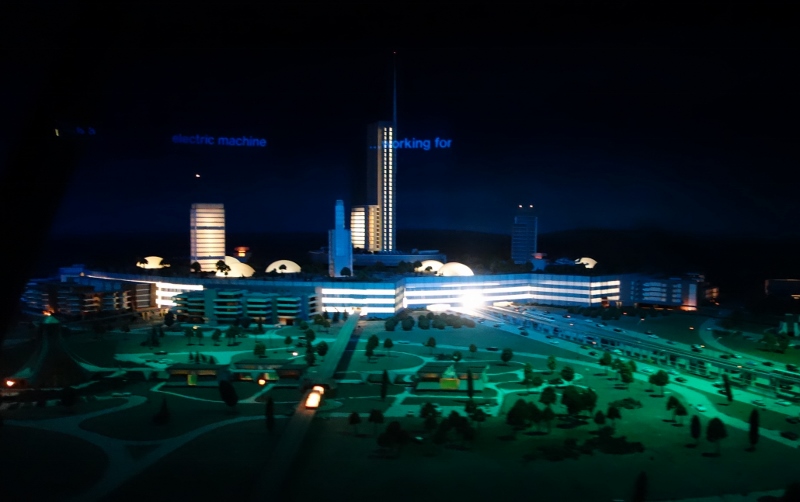A Friday Visit with Jim Korkis: Disney’s Contemporary Resort
By Dave Shute
Welcome back to Fridays with Jim Korkis! Jim, the dean of Disney historians and author of Jim’s Gems in The easy Guide, writes about Walt Disney World history every Friday on yourfirstvisit.net.
THE NOT-SO-REMOVABLE ROOOMS AT DISNEY’S CONTEMPORARY RESORT
By Jim Korkis
A decades-long Disney urban myth still believed by many WDW guests and even cast memberS is that the Contemporary Resort was designed so that the individual rooms were created like dresser drawers in a way they could be easily slid into the framework and then later unplugged to refurnish the rooms with improvements. Not so–at least the “unplugged” part.
The final design for the Contemporary Resort was a collaboration between Walt Disney Productions, the United States Steel Corporation, and Los Angeles architect Welton Becket, a long-time friend of Walt Disney. There was never any documentation or publicity from any of these organizations about removable rooms.
Walt’s original concept for the Epcot part of his “Florida Project” was that the 20,000 residents originally planned for the “Experimental Prototype Community of Tomorrow” wouldn’t own their apartments and houses.
This would allow various companies from American industry to come in every five or ten years and re-do the entire kitchen or the wiring, so that these residences would feature the latest technology to showcase to visitors.
This idea may have been the beginning of the urban myth of the replaceable rooms at the Contemporary.
Actually, the exterior design of the Contemporary was inspired by a building in Walt’s original model for Epcot that would have been a shopping center between the center of the city and the green belt.
Walt was always fascinated by new construction methods, even as far back as the Monsanto House of the Future at Disneyland made from nearly indestructible plastic.
United States Steel Corporation, through its then newly-formed subsidiary company, U.S. Steel Realty Development, was eager to use and publicize a unique construction method called “unitized modular construction”.
For the Contemporary, they built a superstructure of thirteen steel-trussed A-frames resembling a skeletal honeycomb. Into the honeycomb, they fitted the individual guest rooms manufactured at a 150,000-square-foot floor-space building just a few miles away from the resort.
The rooms were formed on an assembly line, much like automobiles, at the rate of about forty a week. As they passed through each station on the way to completion, the electrical, mechanical and plumbing facilities were added to the room.
Each room was nine feet high, fifteen feet wide and about thirty feet long and had pre-installed air conditioning units, piping, lighting and even mirrors and bath fixtures in the bathrooms. Then, each nine-ton room was placed on trucks and hauled to the Contemporary, where each room was lifted into place by massive cranes and fitted into the steel frame.
They often didn’t fit into those exacting openings on the first try, and because of the structure, they had to alternate installing rooms on the opposite sides to prevent the framework from becoming off balance and tipping over.
Once the rooms were in place and hooked up, they “settled” thanks to movement in the building, gravity and other factors, so they sank just below the original slot. To be removed, among many other challenges, they would have to be lifted up before being pulled out.
They were permanently enclosed in the structure by exterior walls and balconies. When it’s time to replace the wallpaper in the rooms, it makes much more sense to send in a few wallpaper hangers than to remove the exterior walls of the Contemporary, lease an expensive crane, bring in a highly skilled crane crew, disconnect all utilities including sewer connections, carefully remove the rooms (each time leaving a hole in the side of the building, and alternating sides), swap out the room, reconnect everything, and rebuild the exterior walls and balconies.
* * * * *
Thanks, Jim. There’s more on Disney’s Contemporary Resort here.
Come back next Friday for even more from Jim Korkis!
In the meantime, check out his books, including Secret Stories of Walt Disney World: Things You Never You Never Knew, which reprints much material first written for this site, and The Vault of Walt: Volume 4, and his contributions to The easy Guide to Your First Walt Disney World Visit, all published by Theme Park Press.
Follow yourfirstvisit.net on Facebook or Google+ or Twitter or Pinterest!!





0 comments
Comment by typing in the form below.
Leave a Comment | Ask a Question | Note a Problem