(For the first page of this review of Disney’s Port Orleans French Quarter Resort, see this.)
PHOTO TOUR OF A REFURBED ROOM AT DISNEY’S PORT ORLEANS FRENCH QUARTER
Disney’s Port Orleans French Quarter has completed a room refurb project.
I had the chance to stay in one of these refurbed rooms in early July. Compared with other recent Disney room refurbs, changes are pretty slight. You’ll find
- No more carpets (a lovely parquet floor replaces them)
- A much larger (54-inch) wall mounted TV
- Many, many more power points, and
- High platform beds 30 inches off the ground that allow about 14.5 inches of clearance underneath for luggage or other items you might want to stow
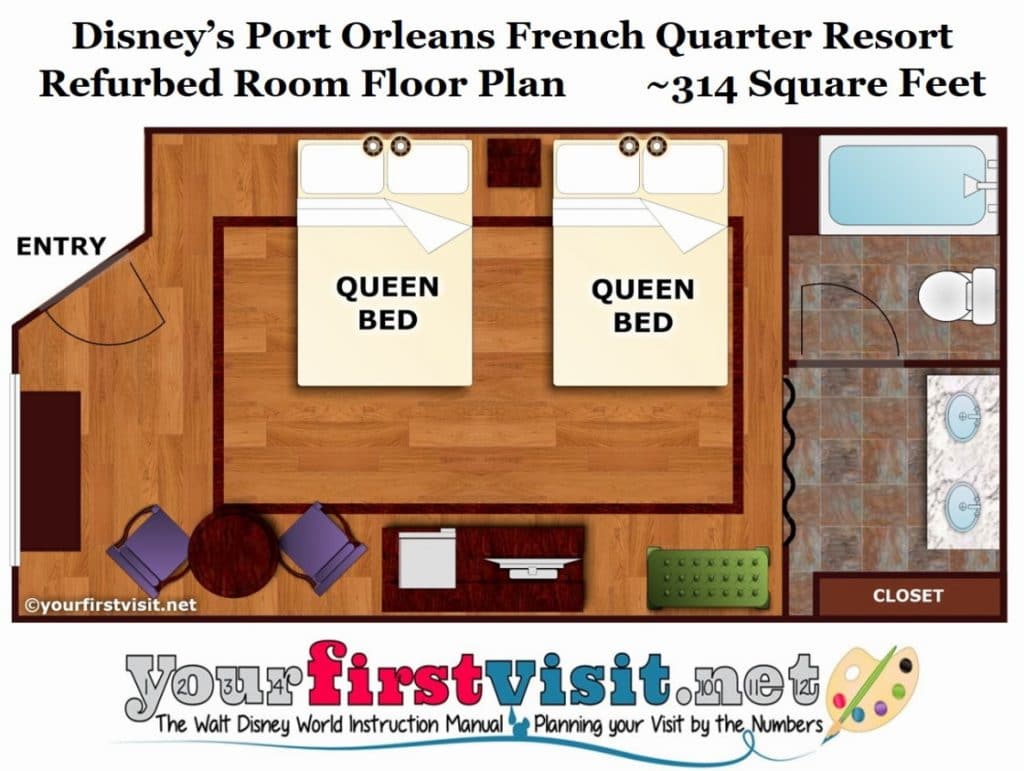
But you don’t see the more structured closet, the solid sliding wood door separating the bath area from the living area, or the pocket door replacing the swinging door between the sink area and the tub area that one might have expected to find based on other recent refurbs like those at Pop Century and Coronado Springs.
The result is a bit of a mixed bag. The larger TV and extra power points are welcome—but so would be a more structured closet and a more sound-and light-deadening door between the bath area and living area.
The wooden floors and higher beds also seen in other recent refurbs are controversial, with the floor feeling “dirty” to some (I’ve not had that issue) and the high beds awkward for shorter people and also for some who don’t think they need accessible rooms but still have trouble landing in such high beds.
As you enter, you’ll find two queens on one side. The blank area to the left of the first bed is where a connecting door would be, if present. Note the new parquet floor. The old purple and gold theme is gone, as are the wallpaper borders above…
…but the detailed headboards remain.
Note also the graceful new light fixtures over the beds.
Here’s a shot of these beds from the bath side of the room.
A closer view of one of the beds.
Between the beds is a small bedside table, with a storage cubby below…
…and a drawer just big enough for your important books.
Note the four power points in the top of the bedside table.
As noted, the beds are now single-mattress platform beds, and there’s about 14.5 inches of clearance between the floor and the platform framing, enough for most luggage. My book is nine inches tall.
The other side of the room has a table and two chairs, dresser/mini-fridge with a TV above, and a small ottoman.
This side from the back.
A closer view of the table and chairs.
The dresser remains particularly nice, especially with the inlaid wood treatment.
The three drawers are typical of the moderates, and a little scant for most families–though there’s a large hanging area with a shelf above in the bath. Note the four power points above on the left–there’s a similar set on the right of the dresser.
A closer view of the added power points.
You’ll find the mini-fridge in the dresser, too…
…and the coffee service on top of it.
Last on this side you’ll find a small bench with a coat rack above.
The bath and closet area is separated from the rest of the room by this fabric curtain, not the sliding solid door we’ve found in recent refurbs of rooms with similar bath layouts. The solid door provides much better light control, and somewhat better noise control. Note the decorative angles at the top of the entry way.
A closer, somewhat arty view of one of these, which were present in the old room, but white so subtler in their decorative effect.
In the bath area you’ll first find two sinks. The small round mirror on the left wall is new in this refurb.
Under the sinks you’ll find a shelf you can use for storage–and the hair dryer. Note, while we are, here the nice details on the face of the sink.
Next to the sink is the hanging area, along with an iron, ironing board…
…and safe. I forgot to measure the safe, but my book is six inches wide by nine inches tall, so you can tell the safe is large.
The rest of the bath, with the tub and toilet, is separated by a wall and door.
As is becoming common, small bottles of shampoo, conditioner, and bodywash have been replaced with these large wall mounted bottles of the same–I saw the same wall items in my 2017 stays at Port Orleans Riverside and Pop Century.
That means you’ll find only these lonely items on the sink counter–lotion and soap.
These refurbed rooms are a mix of improvements, misses and missed opportunities—although different people will differ on which are which.
AMENITIES AT PORT ORLEANS FRENCH QUARTER RESORT
This review continues here.
MATERIAL IN THIS REVIEW OF DISNEY’S PORT ORLEANS FRENCH QUARTER RESORT
- Overview and summary of Port Orleans French Quarter
- Port Orleans French Quarter theming and accommodations
- A photo tour of a refurbed standard room at Port Orleans French Quarter
- Amenities at Port Orleans French Quarter
- Dining at Port Orleans French Quarter
- The pool at Port Orleans French Quarter
OTHER KEY PAGES FOR WHERE TO STAY AT DISNEY WORLD
- Where to stay–the Basics
- Where first-timers should stay
- Reviews of all the Disney World resorts, based on my 150+ stays in them
Follow yourfirstvisit.net on Facebook or Twitter or Pinterest!!
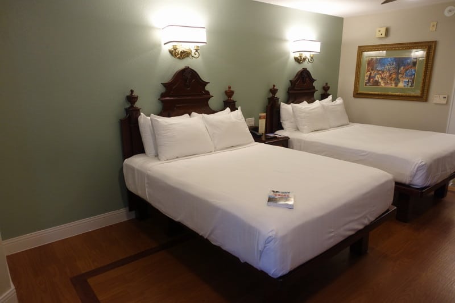
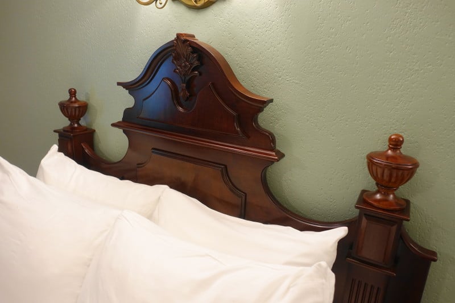
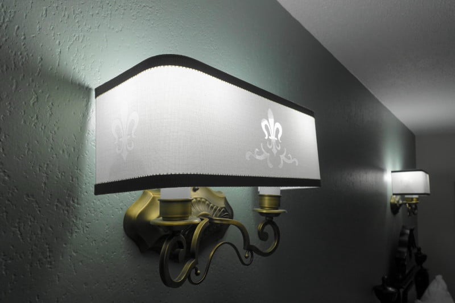
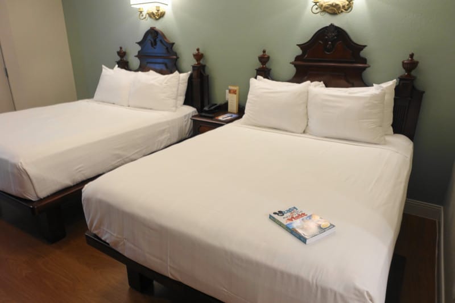
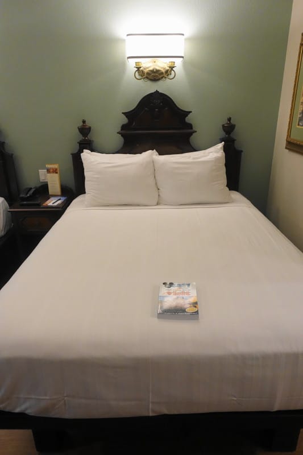
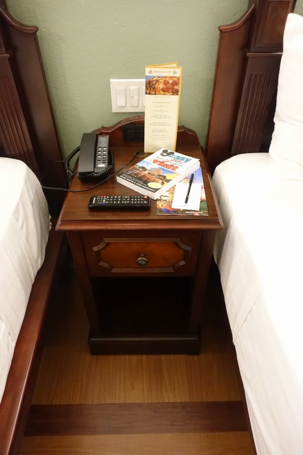
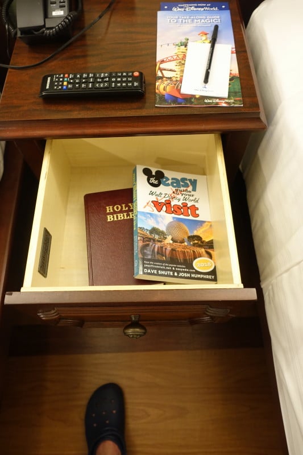
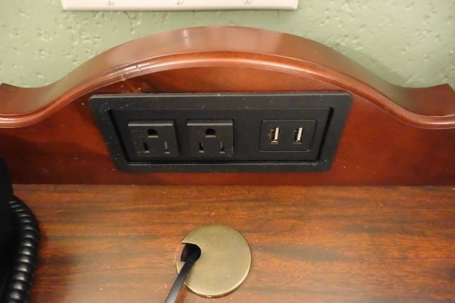
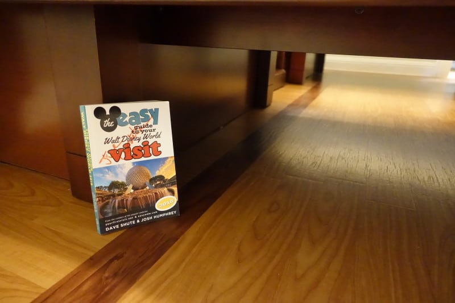
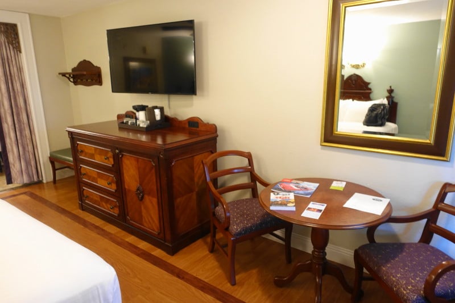
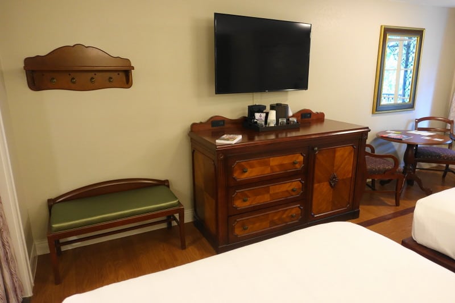
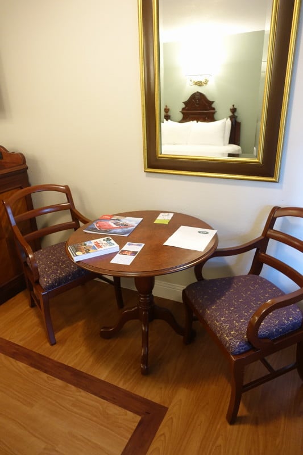
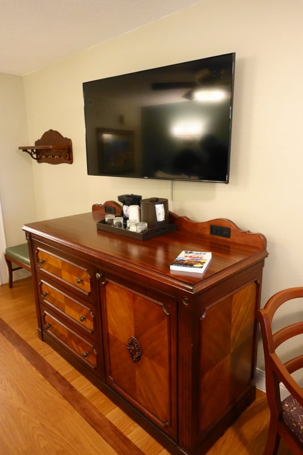
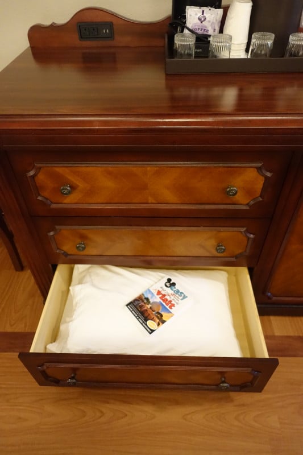
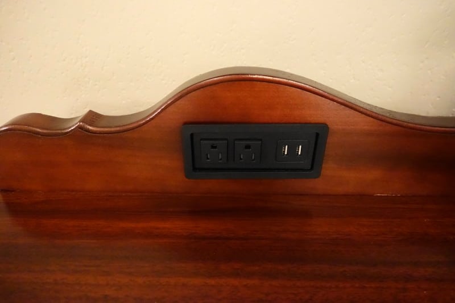
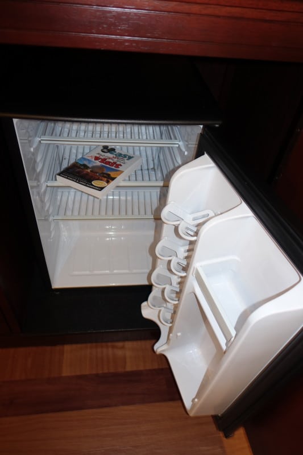
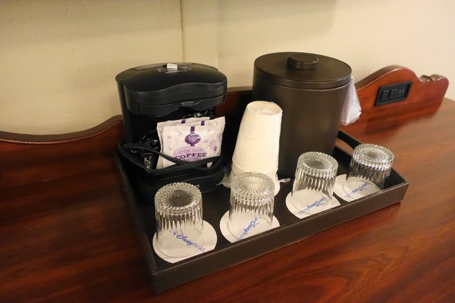
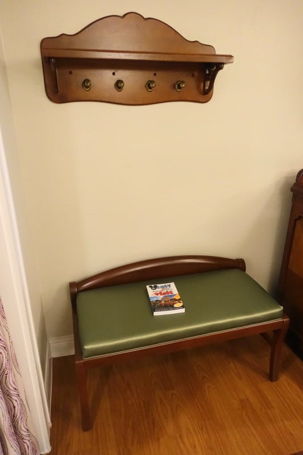
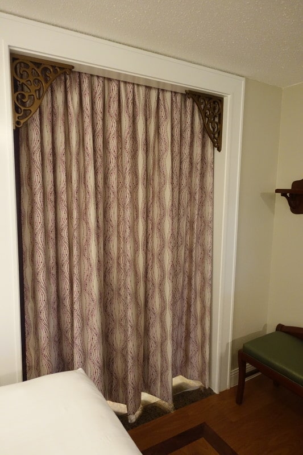
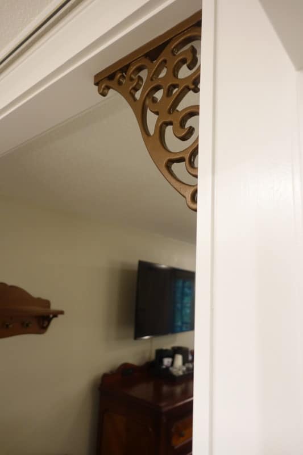
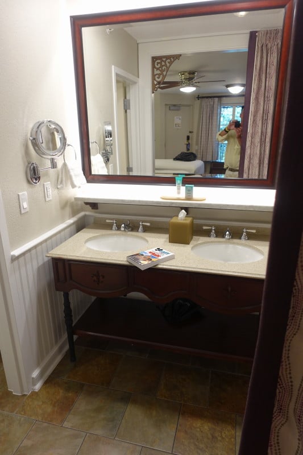
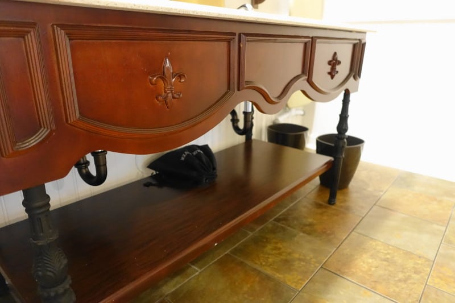
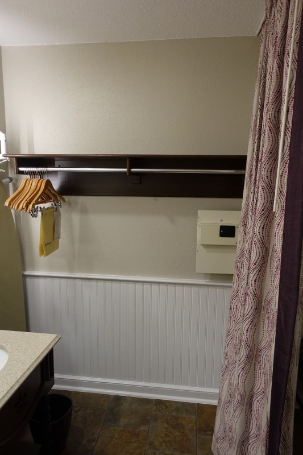
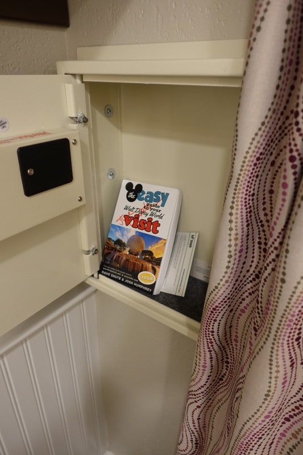


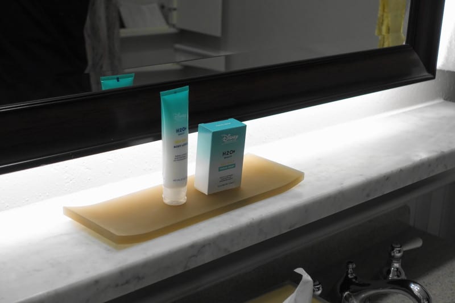



Thanks for the tour Dave! I always stay at POFQ. I love that your book is in almost every photo. Love the one of it in the fridge! 😉
Reply
Thanks Redhead! Putting the book in started as a lark–on so many sites, folks write about rooms without having every stayed in them, using either PR photos or “grabbing” photos from other folks and not crediting them. Now it’s a habit!
Reply