Photo Tour One Bedroom Villa Living/Kitchen/Dining Space Disney’s Animal Kingdom Villas–Jambo House
By Dave Shute
(For the first page of this review of the Villas at Jambo House, see this.)
THE LIVING/DINING/KITCHEN SPACE AT JAMBO HOUSE VILLAS
One Bedroom Villas at Jambo House, refurbed in 2016, have a king bed and shared bath on one side, and a kitchen/dining/living area that sleeps three more on the other.
You enter into the kitchen/closet area, with the main living space at the back, and the master bedroom at the side.
One side of the entry has the connecting door to a Studio and a closet.
Here’s the entry closet–there’s also a wardrobe in the master bedroom.
On the other side of the entry is the large kitchen space. Here you can see most of what’s available here.
The kitchen from another angle. The island prep table makes meals easier than in some of the smaller DVC kitchens such as those at the Wilderness Lodge, Beach Club, BoardWalk, and Saratoga Springs.
DVC kitchens come stocked with all regular appliances and all the basics you need to prep, cook and serve meals.
The rest of the space is the dining and living area.
The dining table will seat four easily, and five at a pinch.
Back in the living space, one side has this couch.
It folds out into a bed that I measured as 78 inches long by 60 inches wide, with a 4 inch cushion.
The other side has a TV dresser combo and large chair.
The chair unfolds (a little mysteriously–I had to look at the directions) into a bed that I measured as 30 inches by 76 inches, also with a 4 inch cushion.
Next to it is a dresser below and TV above.
The dresser has plenty of storage for the three people this room sleeps–especially with the large closet. Note also the power points on top of the dresser.
At the end of the room is an entry to the double-length balcony.
Note also the fun of the space–the carved furnishings, the textures, and the art.
Look closely and you’ll find some surprises!
THE BATH AND MASTER BEDROOM AT JAMBO HOUSE VILLAS
This review continues here!
Follow yourfirstvisit.net on Facebook or Twitter or Pinterest!!

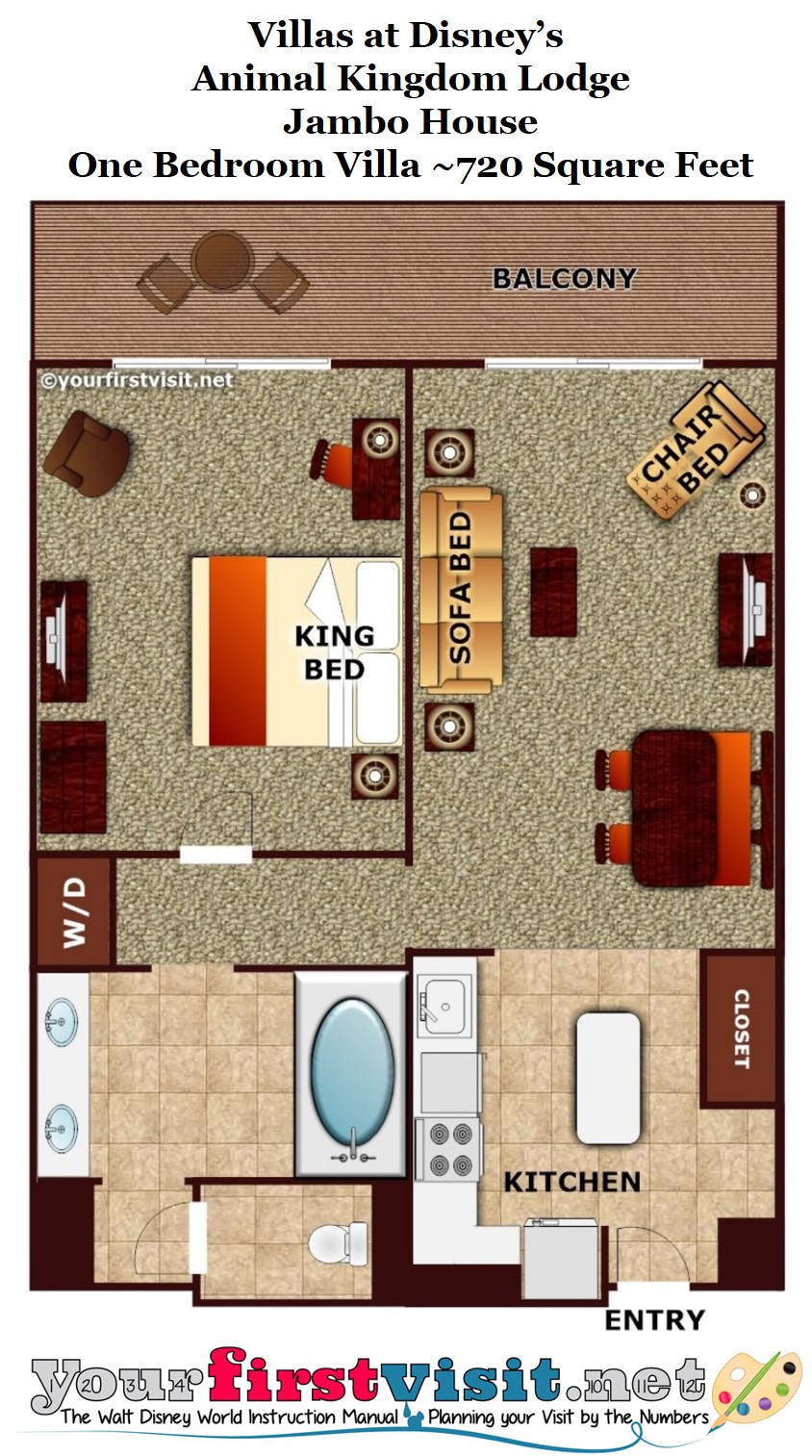
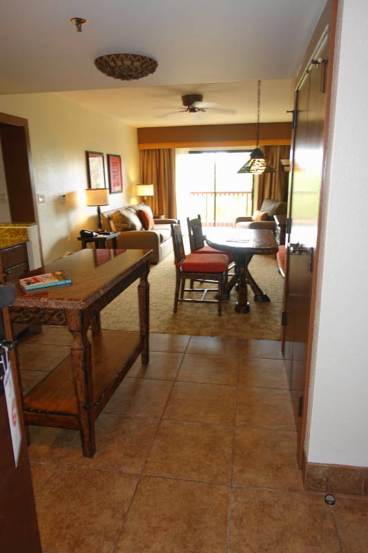
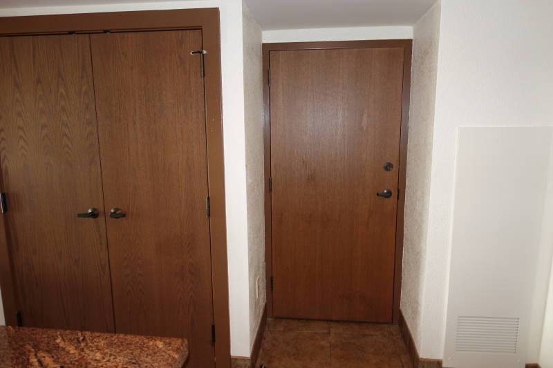
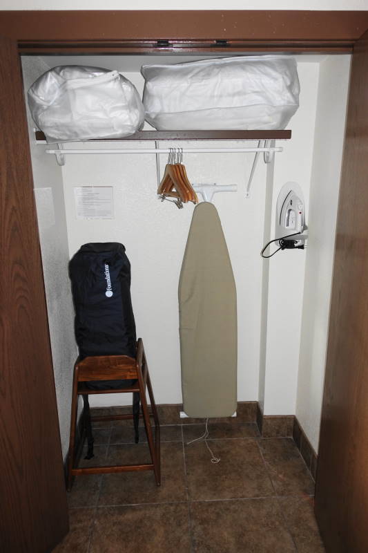
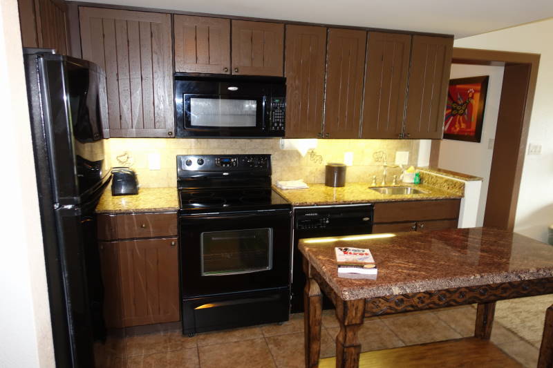
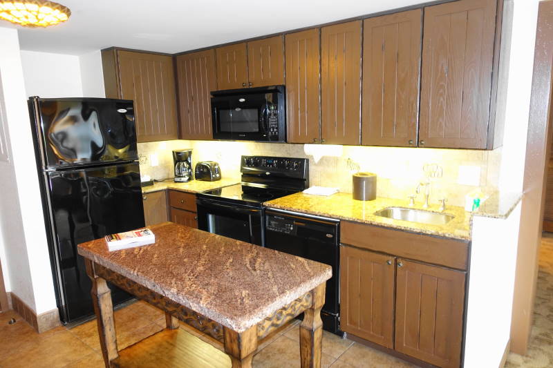
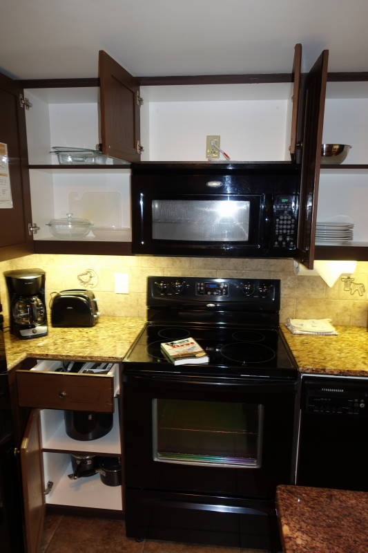
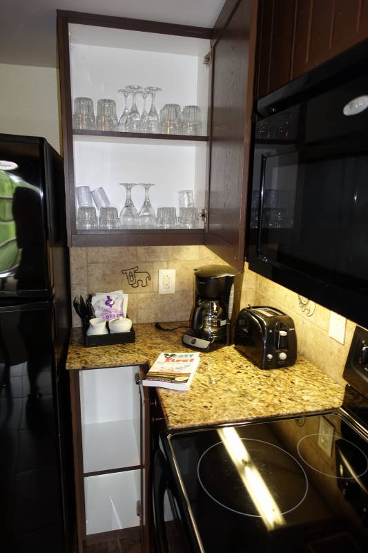
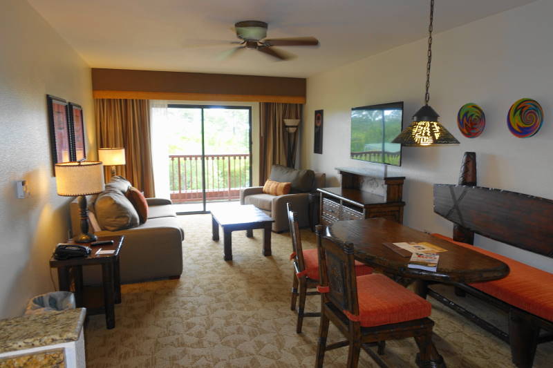
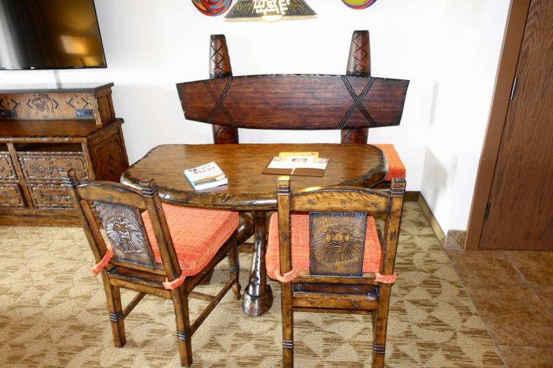
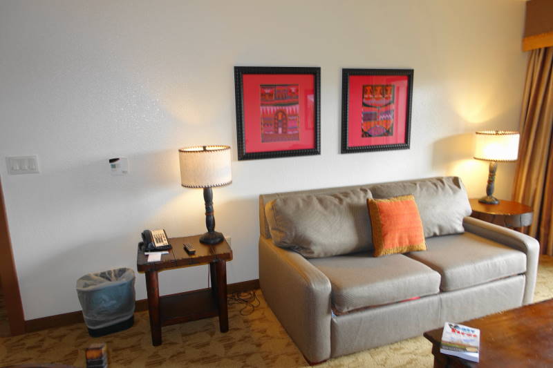
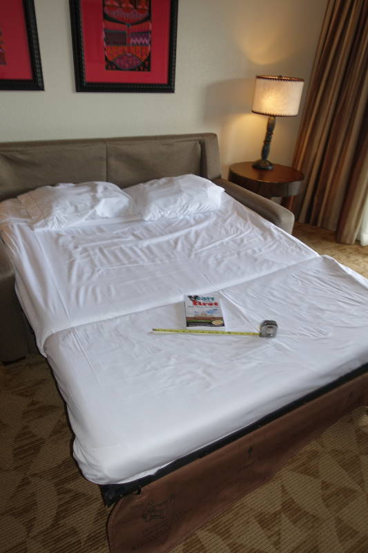
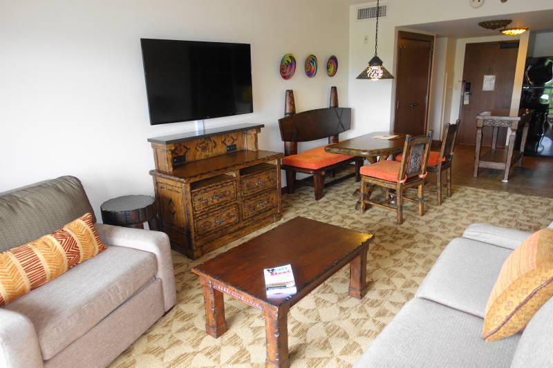
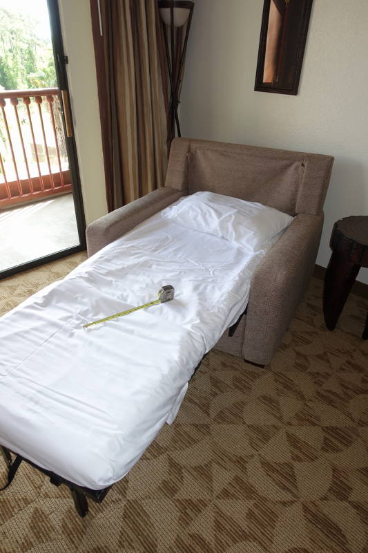
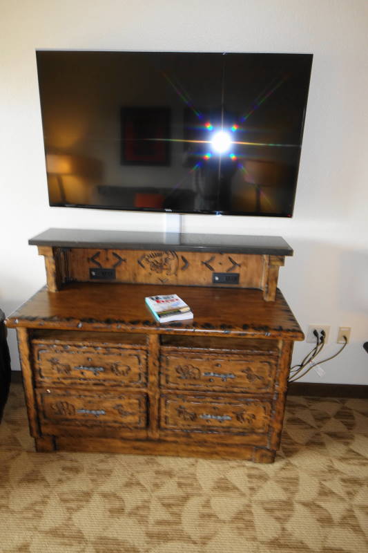
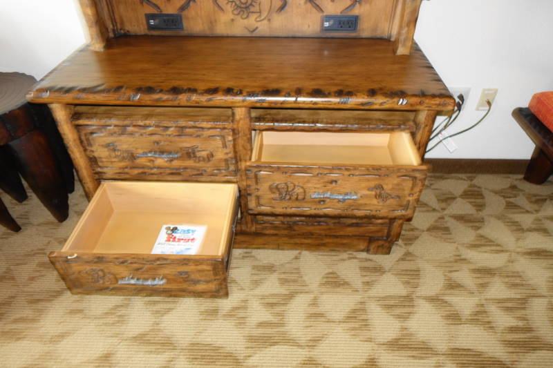
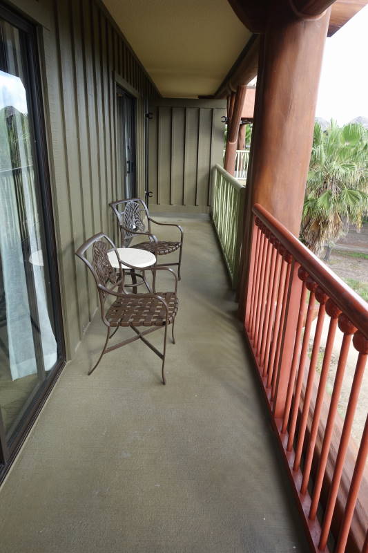
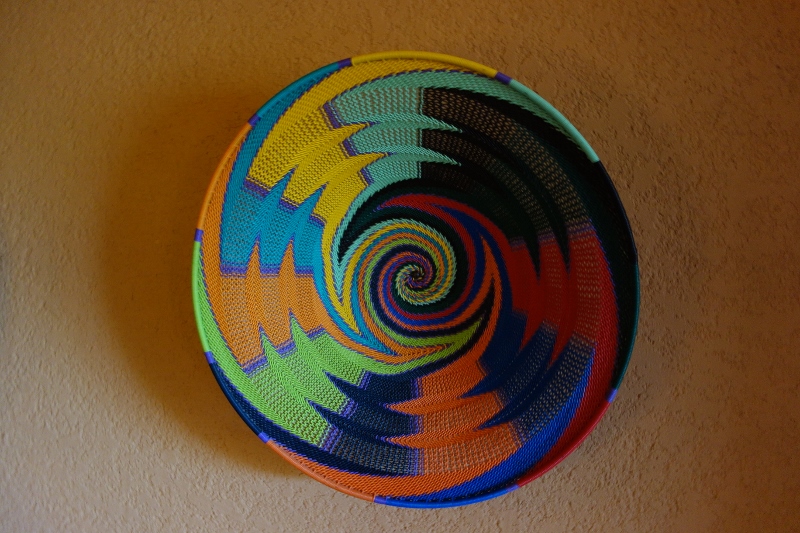
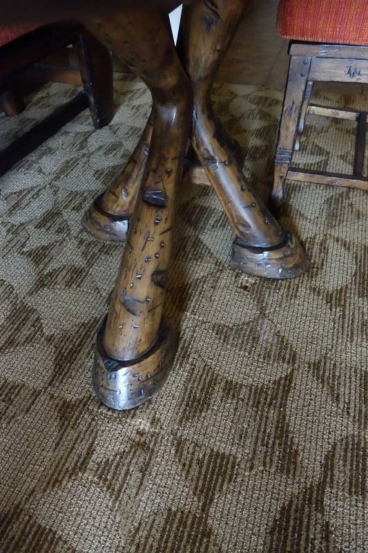




0 comments
Comment by typing in the form below.
Leave a Comment | Ask a Question | Note a Problem