Photo Tour of a Studio at Disney’s Animal Kingdom Villas–Jambo House
By Dave Shute
(For the first page of this review of the Villas at Jambo House, see this.)
PHOTO TOUR OF A STUDIO AT JAMBO HOUSE VILLAS
DVC rooms come as Studios, as One Bedroom Villas, as Two Bedroom Villas either designed as such from the start (“dedicated”) or combined from a Studio and a One Bedroom Villa via a connecting door (lock-off), or Grand Villas, about twice the size of a Two Bedroom Villa.
The Villas at Jambo House include all these, except dedicated Two Bedroom Villas.
The DVC spaces on the upper floors of Jambo House were largely converted from former “deluxe rooms” which were three or four feet longer than Jambo House’s standard rooms. Most of these rooms were built in groups of 7 or 8, meaning they don’t easily fit the usual DVC module of 3 bays–three bays fitting a lockoff, a dedicated Two Bedroom, or half of a Grand Villa.
(Some were converted from standard rooms, are smaller, and are labeled by Disney as “value” rooms–e.g.”Value Studio.” Avoid these. )
Jambo House Villas were refurbed in 2016, and the photo tours are of the refurbed spaces. This page covers the Studio, which is also the second bedroom of a lock-off Two Bedroom Villa.
My Studio had some slight variances from the floor plan–I’ll note these as I go.
The entry opens to a bath on one side and a kitchenette on the other.
Some Studios have a connecting door to a Villa here, and others have a closet. In my Studio, neither was here.
The kitchenette.
Besides the coffeemaker and mini-fridge that all deluxe rooms have…
…Studio kitchenettes add a toaster, microwave, sink, storage, and some basic utensils–paper plates and bowls, and plastic knives, forks and spoons.
On the other side are the bath sinks…
…and in a separate space the tub/shower and toilet. Note the fun tiles.
Deeper in the room on one side you’ll find a queen bed and a sofa. The refurb eliminated some of the with fun colors and textures that used to be here.
Here’s the bed and sofa from the other side.
A closer view of the queen bed.
There’s a small table between the bed and sofa with a bit of storage…
…and also with power points that are new with the refurb.
The sofa…
…unfolds into a bed that I measured as about 59 inches wide by 76 inches long. The cushion was 4 inches deep.
The other side of the room has the rest of the furnishings–table and chairs, a TV and dresser combo, and a wardrobe. In some studios, there’s a luggage rack where in my room there was a connecting door.
The same from the other side.
For Studios without the entry closet, the wardrobe provides just barely enough closet space.
The dresser has a big TV above…
…power points new with the refurb…
…and plenty of storage.
The table and chairs. Something in this image is in focus, but I’m not sure what.
At the end of the room you’ll find the balcony.
Every Jambo Villa bay has a balcony, as watching the animals from them in Savanna View spaces is the main glory of this resort. Our Studio was sold as a Standard View, but note we do have a bit of a Savanna view. The corral-like structure, I guess, is what makes it a Standard View.
THE LIVING/DINING/KITCHEN SPACE AT JAMBO HOUSE VILLAS
This review continues here!
Follow yourfirstvisit.net on Facebook or Twitter or Pinterest!!

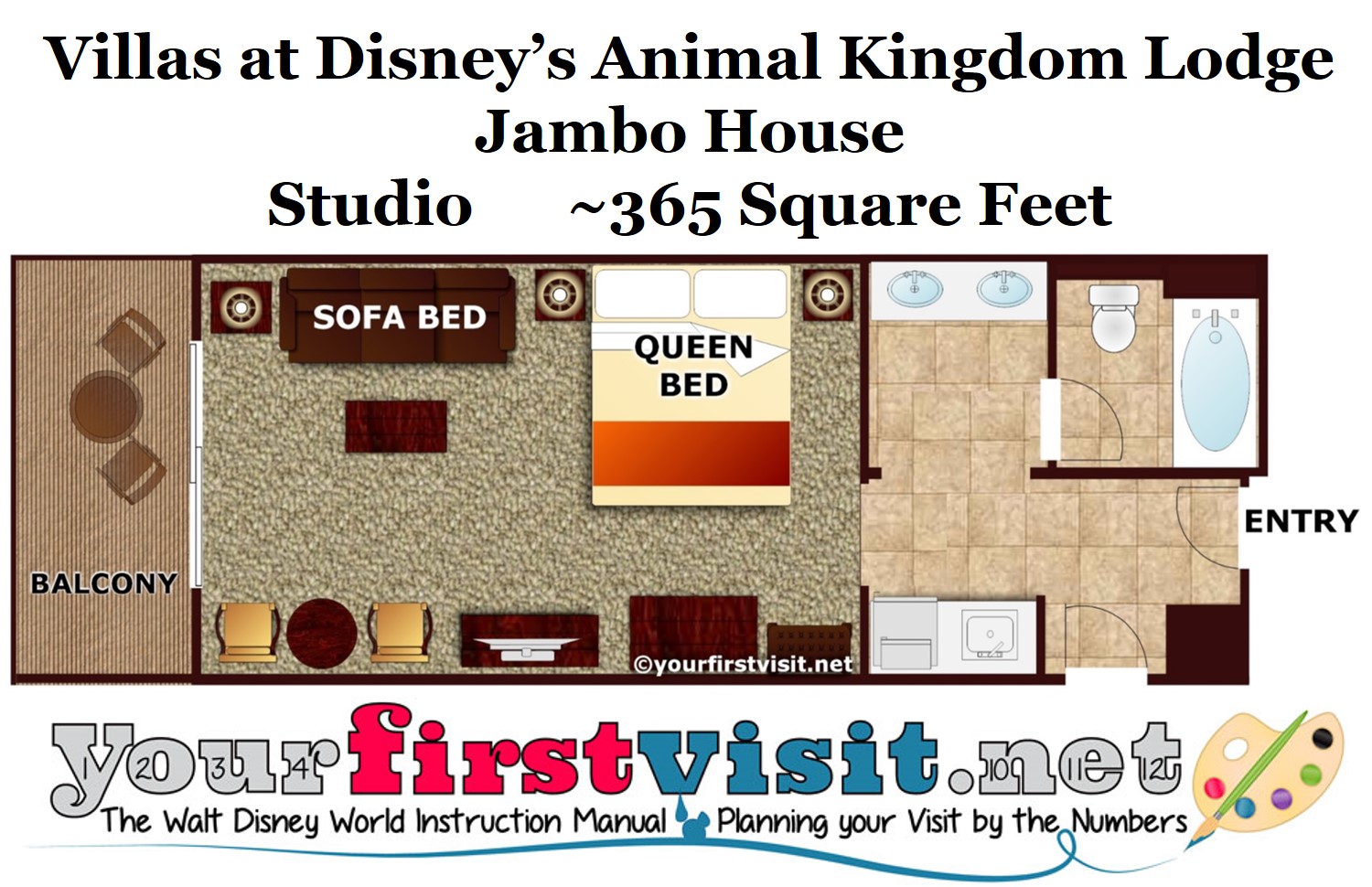
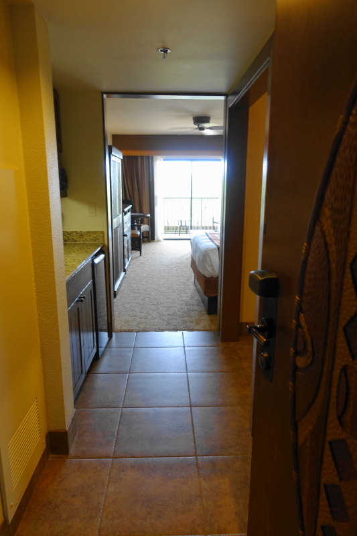
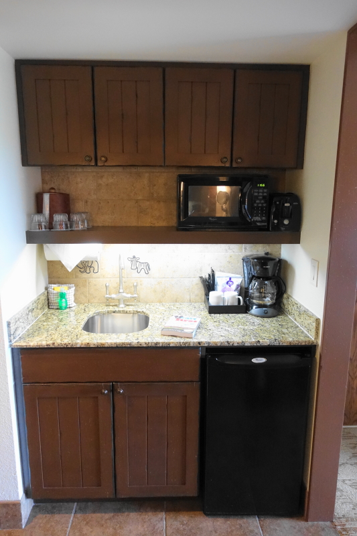
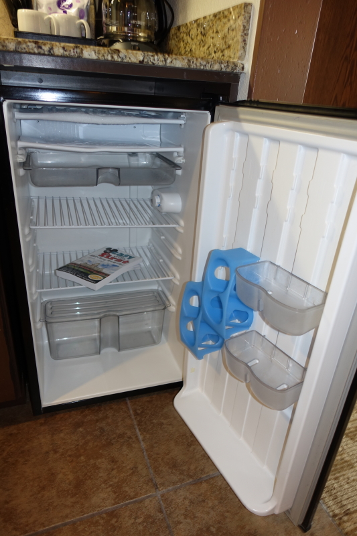
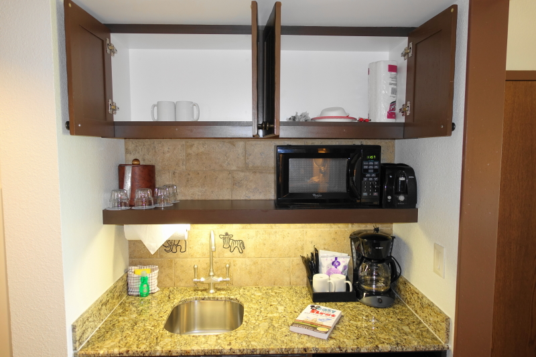

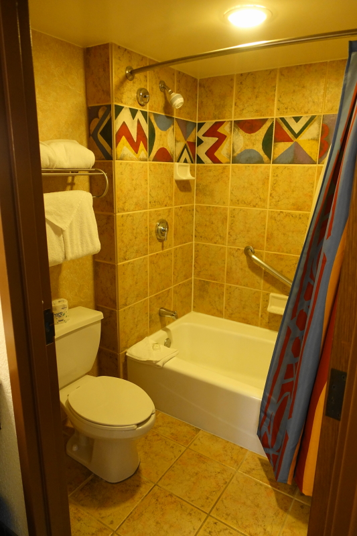

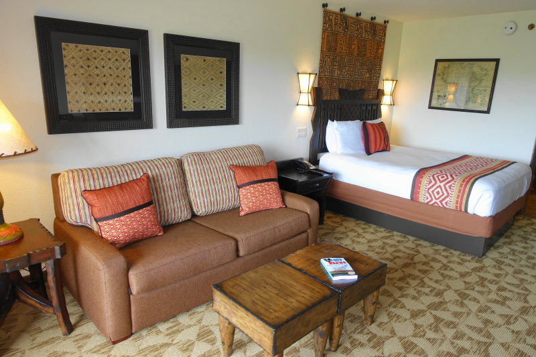
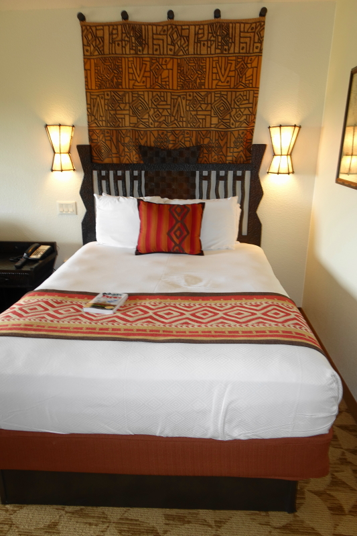
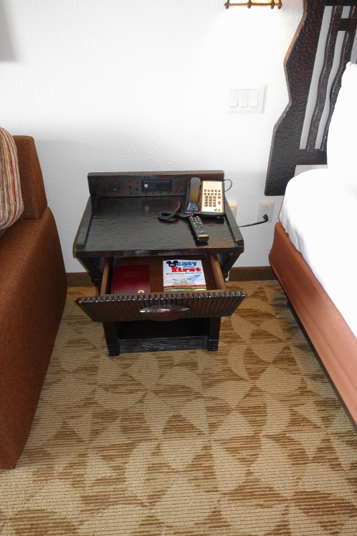
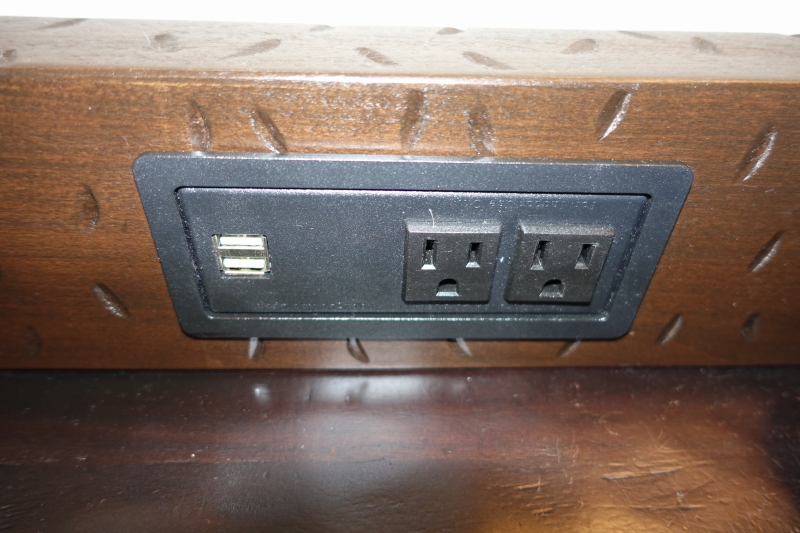

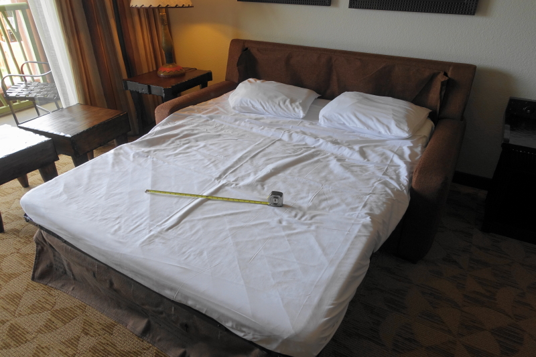
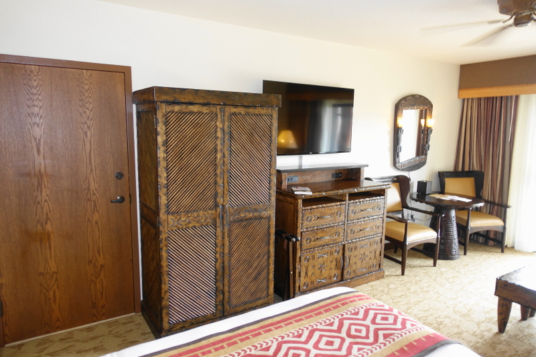
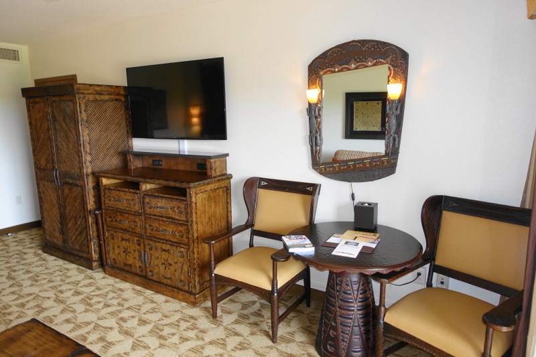
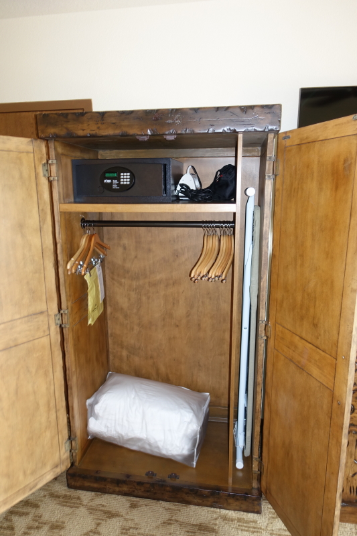
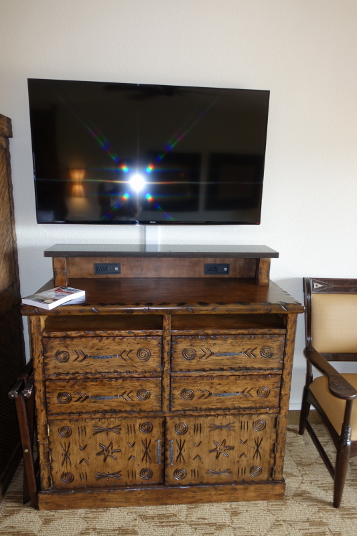
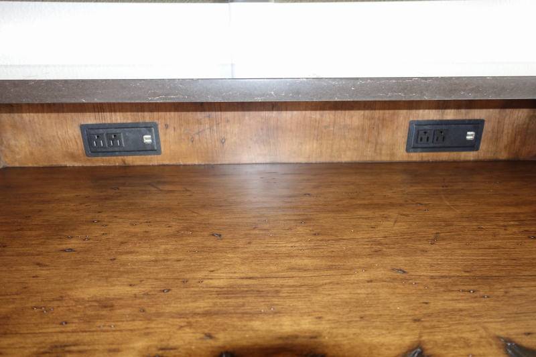
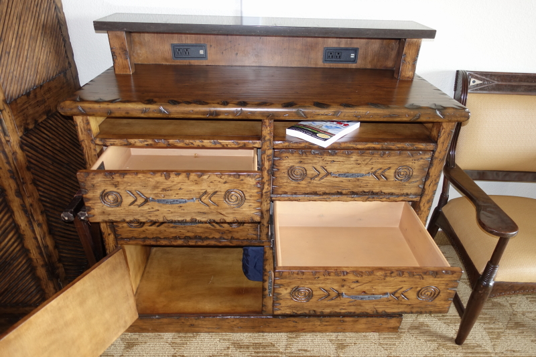
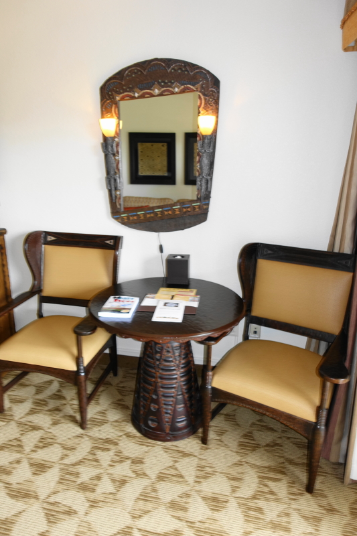
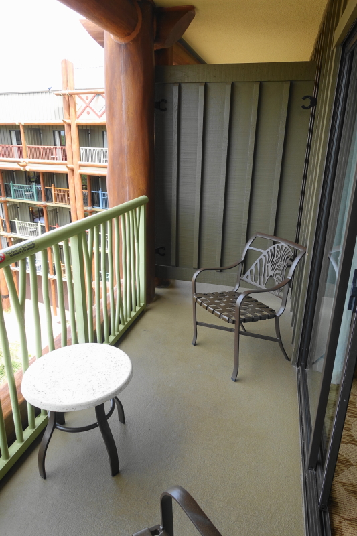
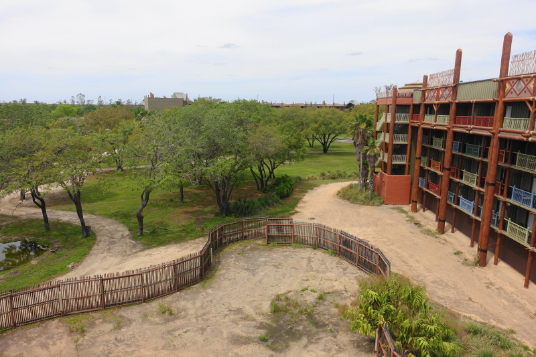




0 comments
Comment by typing in the form below.
Leave a Comment | Ask a Question | Note a Problem