(For the first page of this review of Disney’s Polynesian Village Resort, click here.)
PHOTO TOUR OF A STANDARD ROOM AT DISNEY’S POLYNESIAN VILLAGE RESORT
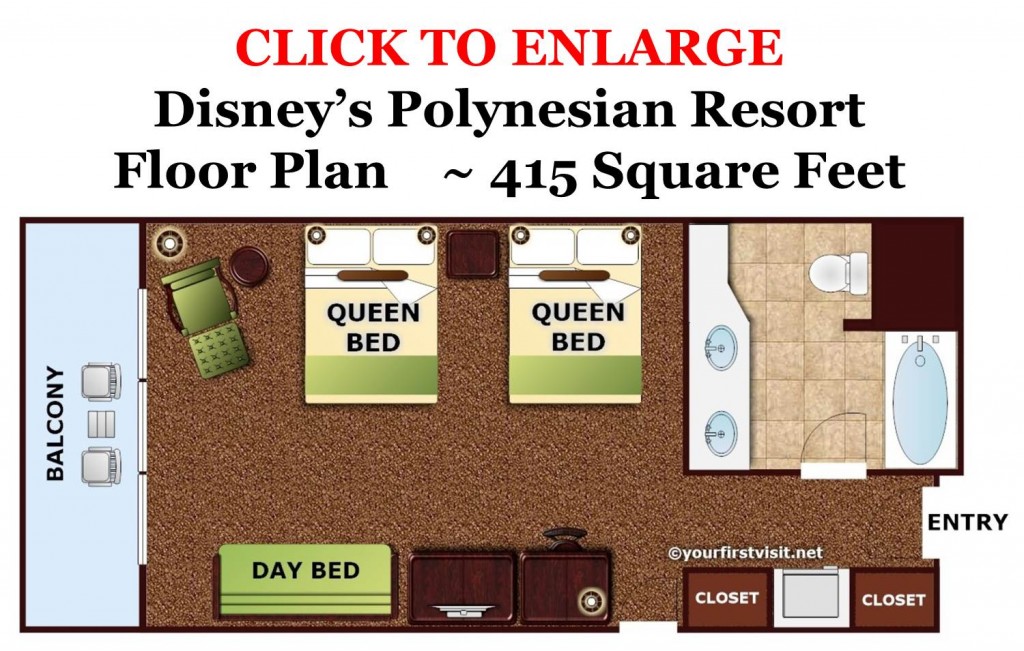
Standard rooms at Disney’s Polynesian Resort are among the largest on property, and were refurbed in 2013. The refurbishment included a redone bath–now with two sinks–new beds, and new colors and textures in the floors and walls.
As you enter the room, on one side you’ll find the bath and the other two closets separated by a cabinet with a mini-fridge below and coffee service above.
The closets are similar to the prior layout of the room.
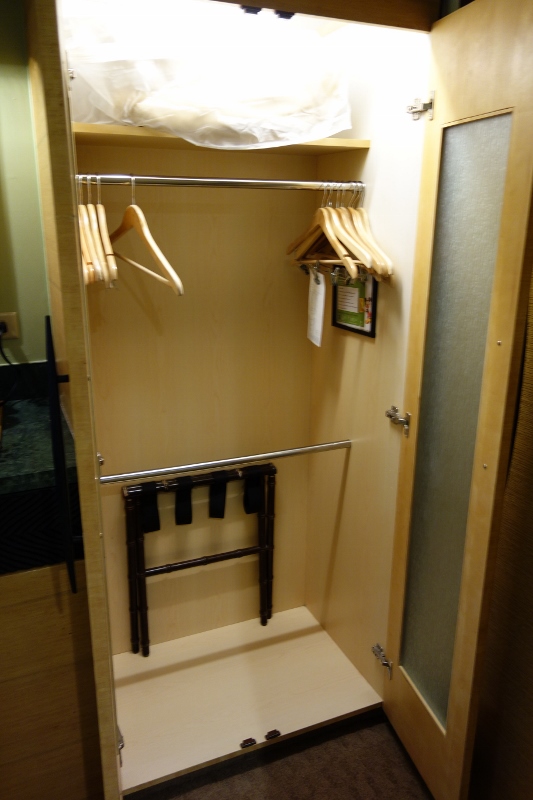 Each is good-sized, and overall there’s plenty of space with multiple hanging levels. This image is of the one closer to the door…
Each is good-sized, and overall there’s plenty of space with multiple hanging levels. This image is of the one closer to the door…
…and this one the one closer to the room. Note the ironing board, safe, and small drawers, and the space at the left for hanging longer dresses.
The mini-fridge is below the coffee maker, and has plenty of room, as my usual scaling objects testify.
The bath is on the other side of the entry hall. It retains the old-fashioned design of not being divided–the toilet, tub and sinks all share one space. See the floor plan at the top of the page.
There’s enough space to re-do the bath to divide it, so I suspect the issue is that most of the plumbing lines are hard to move or change…given the special construction involved here.
This is because the rooms at the Polynesian–including the plumbing–were fully built off-site.
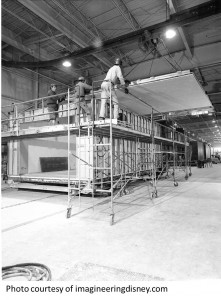 See the image–from this page on imagineeringdisney.com.
See the image–from this page on imagineeringdisney.com.
The rooms were then trucked to the Polynesian’s location, and literally stacked one on another.
The image–also from the same page at imagineeringdisney.com–shows rooms being stacked in place on what is now Hawaii, with Samoa and Niue behind it, and Raratonga at the top left.
This construction technique will make running new bath plumbing a bit dicey.
(The Contemporary Resort’s rooms were also built off site, perhaps explaining its continued odd baths as well, though these rooms were slid into bays in the hotel, rather than stacked.)
As you enter the refurbished Polynesian bath, you’ll find all new textures and colors, and two sinks (rather than one) on the sink side.
The toilet side has fun textures on the wall…
…but the tub/shower remains routine, and at ~58.5 inches, is shorter even than what you’ll find in the moderates.
The main part of the room opens from the hall between the bath and closets.
One side has two queen beds…
…and a fun chair and footstool.
The décor of the beds is interesting…
…especially the bamboo on the headboards.
At the end of the room are three large windows–rooms with balconies or patios will access these from this space as well. You can see the windows in the image right after the bath section above.
Here’s the view from our window in the Samoa longhouse!
The other side of the room includes a desk…
…with a table on wheels underneath that can serve either as a better typing position for a laptop, or be rolled elsewhere in the room to as a place to dine or play with the kids.
Next to the desk is a dresser with a TV on top.
There’s six smallish drawers here.
The last item on this side of the room is a couch–not so unkempt as in the photo, I forgot to tuck in the lower fabric…
…which flips down into a bed.
The bed is ~33 inches wide by ~72 inches long, but sleeps longer than that as the frames have 75 inches clear between them. I’m about 6 feet tall, and was quite comfortable in this bed–both in length, and in its cushioning.
The bed side of these rooms has fine proportions, but the desk/dresser/sofa side has everything jammed a little too closely together.
The refurbishment has gained mixed reactions, especially about the tones of green. But the important thing is that the refurb has happened and the rooms are now new and lovely.
The last refurb here before the 2012-2013 redo was completed in 2007, and there have been increasing complaints about fits and finishes in the rooms the last couple of years. Well, no more worries about that!
Now if Disney could only figure out a way to divide the bath…
AMENITIES AT DISNEY’S POLYNESIAN RESORT
This review continues here.
TOPICS IN THIS REVIEW OF DISNEY’S POLYNESIAN VILLAGE RESORT:
- Overview of Disney’s Polynesian Village Resort
- Photo Tour of a Standard Room at Disney’s Polynesian Village Resort
- Amenities at Disney’s Polynesian Village Resort
- Dining at Disney’s Polynesian Village Resort
- The Pools at Disney’s Polynesian Village Resort
- Accommodations at Disney’s Polynesian Village Resort
- The Disney Vacation Club at Disney’s Polynesian Village Resort
- Photo Tour of a Studio at Disney’s Polynesian Village Resort
- Renovation and Construction at Disney’s Polynesian Village Resort
Follow yourfirstvisit.net on Facebook or Google+ or Twitter or Pinterest!!

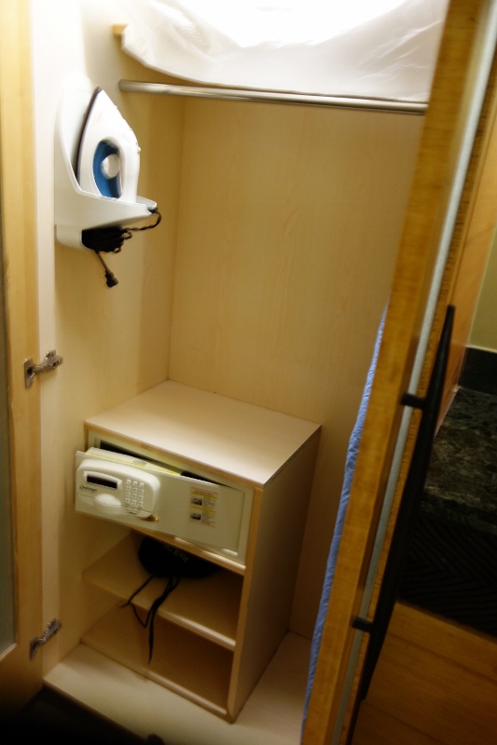
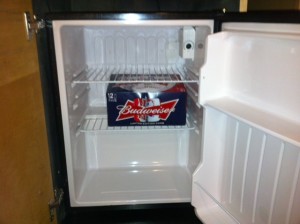
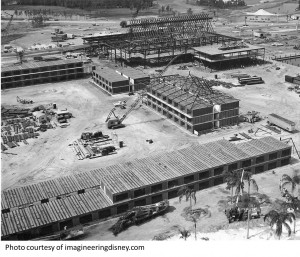
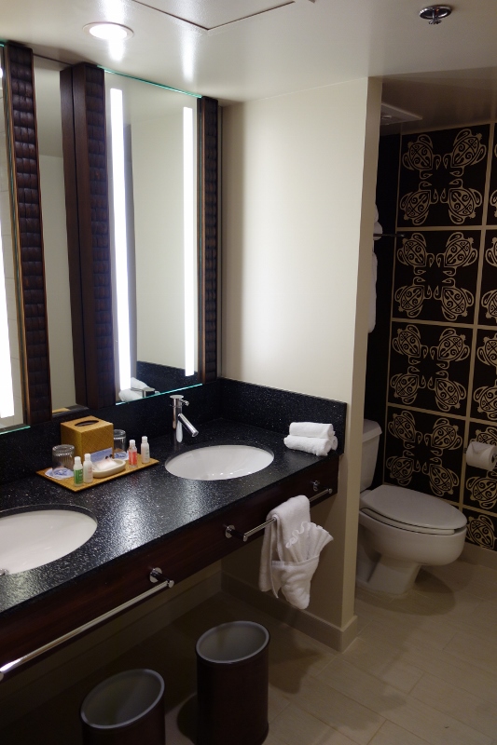
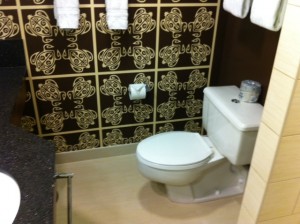
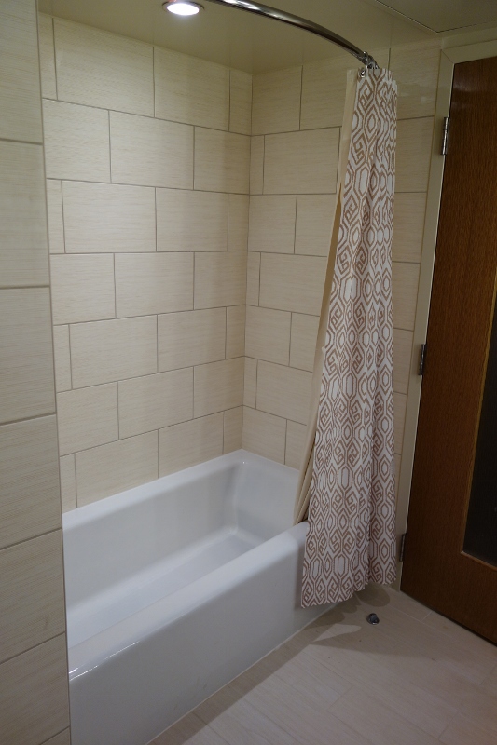
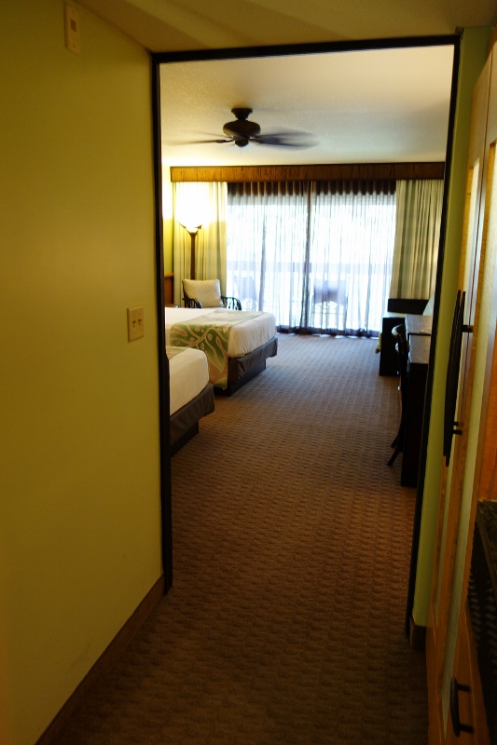

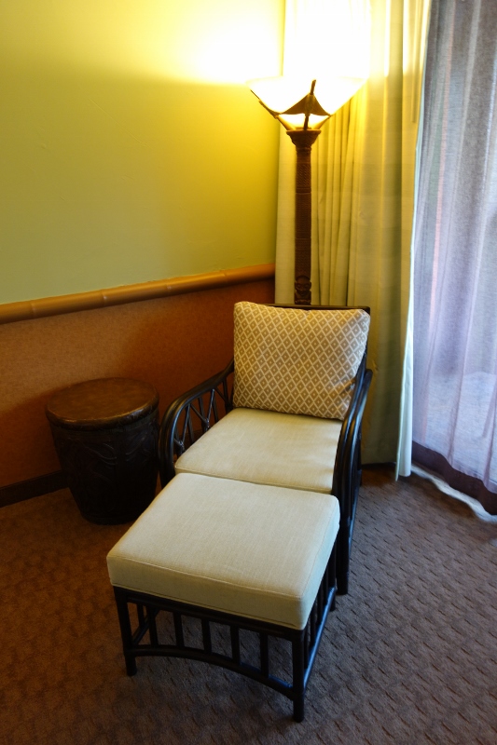
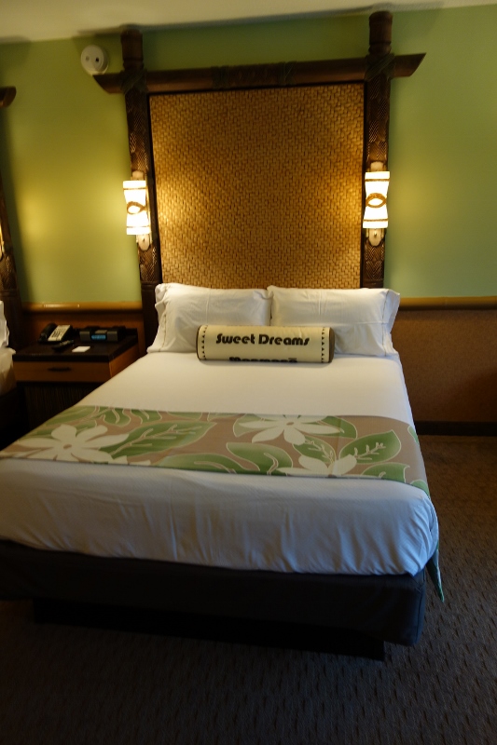
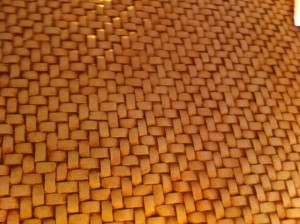
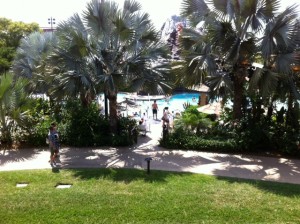
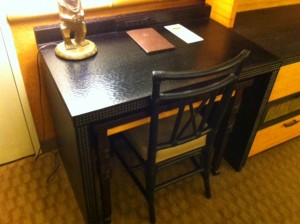
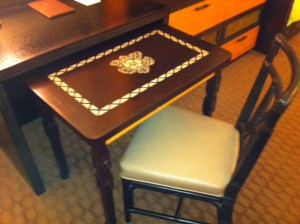

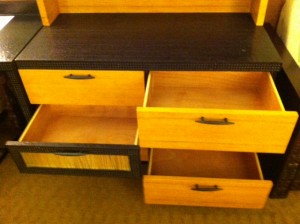
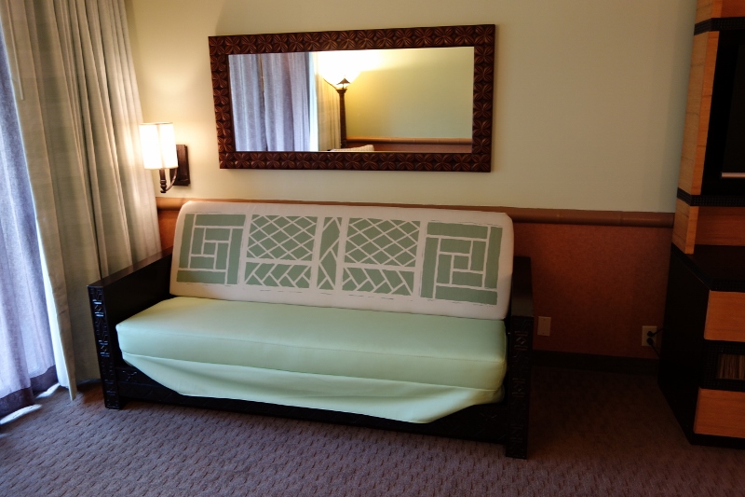
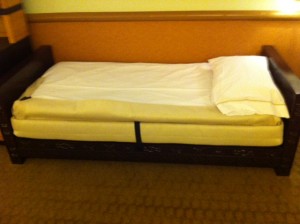
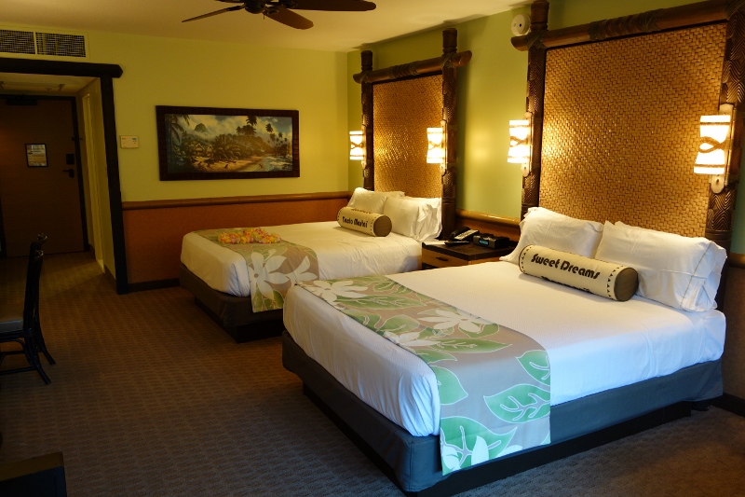
Leave a Reply
9 Comments on "Photo Tour of a Standard Room at Disney’s Polynesian Village Resort"
Hi Lee, and thanks!! If as a first-timer you go in focused on looking at what’s fun to see, and ignoring the evidence of construction, you will be fine!
Hiya Melissa and thanks! I get you on the ambiguity, and have revised the page to mak eit go away.
Here’s the scoop: 1. all rooms except those in Rapa Nui and Tahiti were rehabbed in 2012-2013, but 2. there’s other construction going in at the resort, which has put some off (but not me!!) For more on the construction, see this: http://yourfirstvisit.net/2013/09/04/renovation-and-construction-at-disneys-polynesian-resort/
Was this even remotely helpful?
Well then mosey on over to the home page, and like it on Facebook or pin it on Pinterest!