(For the first page of this review of Disney’s Fort Wilderness Resort, click here.)
A PHOTO TOUR OF THE CABINS AT DISNEY’S FORT WILDERNESS RESORT
These cabins are being refurbed. The Murphy bed is being replaced with a sofa bed, the kitchen is being simplified, and, reportedly, the full bed in the back bedroom is being changed to a queen. I’ll have more on this refurb after my next stay in one.
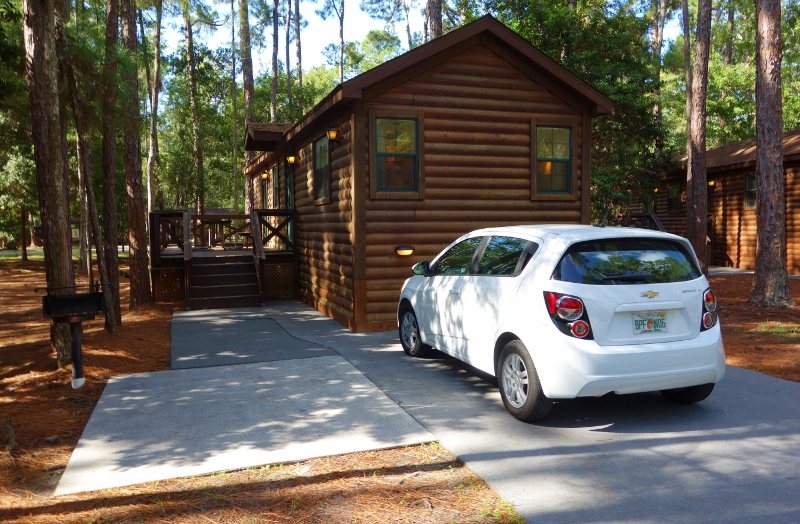
The first thing to note on approaching The Cabins at Disney’s Fort Wilderness Resort is that you can park right outside…
…and that your cabin comes with its own grill. Nothing else at Disney World offers both these amenities except the Treehouse Villas.
The deck itself is quite large, and includes a picnic table that seats six.
THE KITCHEN IN THE CABINS AT DISNEY’S FORT WILDERNESS RESORT
The main door of the Cabins at Fort Wilderness opens directly into the kitchen.
Besides having all the basic appliances, the kitchen comes supplied all the basics you need to prep, cook, and serve…
It also comes with a standard fridge/freezer unit, with plenty of capacity.
You can stock your fridge from one of the two stores at Fort Wilderness (this photo shows all the brands of my childhood)…
…by calling in an order, and having the campsite staff deliver it; or, least expensively, by driving to one of the many grocery stores within 15 minutes or so of the Cabins.
Counter space here is thin, and you really need to use the dining table–which is pretty close–to prepare any substantive recipe. Even another foot of counter space would help…
There’s plenty of food storage space. You can consolidate the stuff in the kitchen cabinets and drawers to create space, and you’ll also find, to the right of the stove, a huge pantry–6 feet tall, 18 inches wide, and 24 inches deep.
But you might need some of this space for clothes…more on that later.
THE DINING/LIVING/MURPHY BED SPACE IN THE CABINS AT DISNEY’S FORT WILDERNESS RESORT
The kitchen shares space with the combined living and dining area.
The dining table includes three full-sized chairs and a bench, and easily seats six, if three can fit along the bench.
Next to the dining table is a couch that seats two or three, and also can serve as another sleeping spot for the shortest member of the family. If you use it as a bed, the two cushions are 22 inches wide and sum to 58 inches long.
 On the other side of the room you’ll find a TV with storage underneath…
On the other side of the room you’ll find a TV with storage underneath…
…and also a darling set of miniature chairs and a table that just begs to be used in a game with the kids. A lot of moms have squeezed up to these tables over the years…
In the middle of the room there’s a padded object that can serve as either a footstool or a seat. There’s no shortage of seating in these cabins! Above this footstool you’ll see a wall with a Native-American inspired hanging.
Behind this wall is the Murphy Bed–shown here beginning to descend.
The Murphy Bed, when deployed, is not quite as large as it looks–by my measurements the mattress is just a hair over six feet long, and it’s not quite 54 inches wide. This makes it not quite a full bed. It could be longer–there’s room both in the room and in the wall for more length. Let’s hope we see that in the next renovation of the cabins.
But width is a problem too, and this bed is a tight fit on the width dimension. See the tape measure showing the distance between the bed and the couch. The Murphy Bed is so close to the couch that it’s actually easier to exit on this side over the foot of the bed, rather than inching along the tiny space between the couch and the bed.
Frankly, these cabins should be about a foot wider than they are. If they were, then a queen Murphy Bed would fit here with still another 6 inches of egress space for larger feetsies by the couch…I’ll come back to this point in a minute.
There’s not a lot of storage space for those sleeping in this space.
There’s no closet–the only usable closet for clothes is in the back bedroom.
There are some storage cabinets. Besides the pantry noted above in the discussion of the kitchen, there’s also storage space below the TV, and two small cabinets on either side of the Murphy Bed. The one behind the couch is hard to access with the bed down, and none of these options has drawers–also only available in the back bedroom, or from moving around the stuff in the kitchen drawers.
THE BATH AND BACK BEDROOM IN THE CABINS AT DISNEY’S FORT WILDERNESS RESORT
This review continues here!
TOPICS COVERED IN THIS REVIEW
- Overview of Fort Wilderness
- The Campsites at Fort Wilderness
- Hints for Tent Camping at Fort Wilderness: Gear and Weather
- Photo Tour of a Tent Campsite at Fort Wilderness
- The Comfort Stations at Fort Wilderness
- The Cabins at Fort Wilderness
- Photo Tour of a Cabin: Kitchen, Living and Dining Room
- Photo Tour of a Cabin: Bath and Back Bedroom
- Amenities at Fort Wilderness: The Outpost and The Meadow
- Amenities at Fort Wilderness: The Settlement
- The Pools at Fort Wilderness
Follow yourfirstvisit.net on Facebook or Google+ or Twitter or Pinterest!!


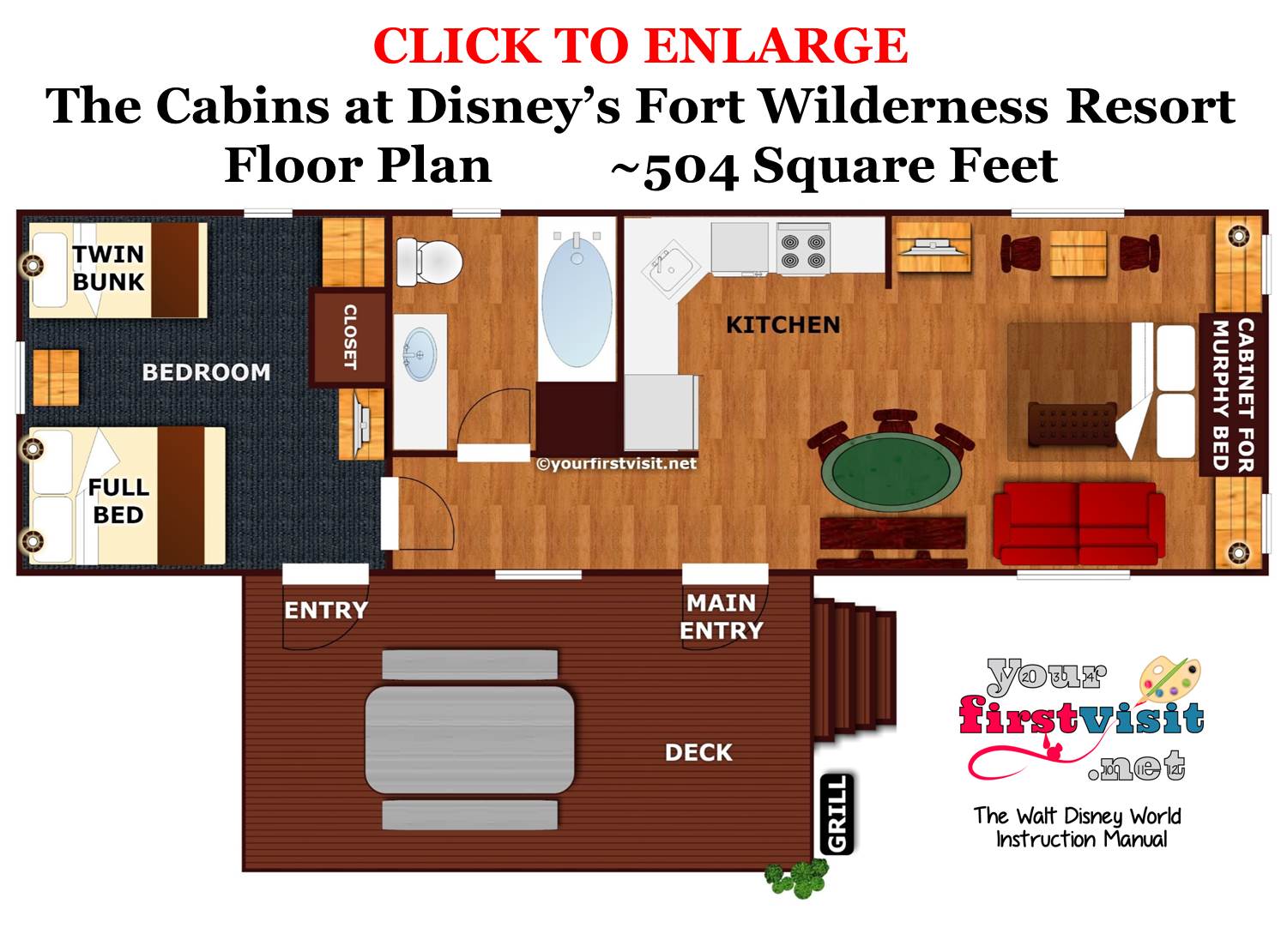
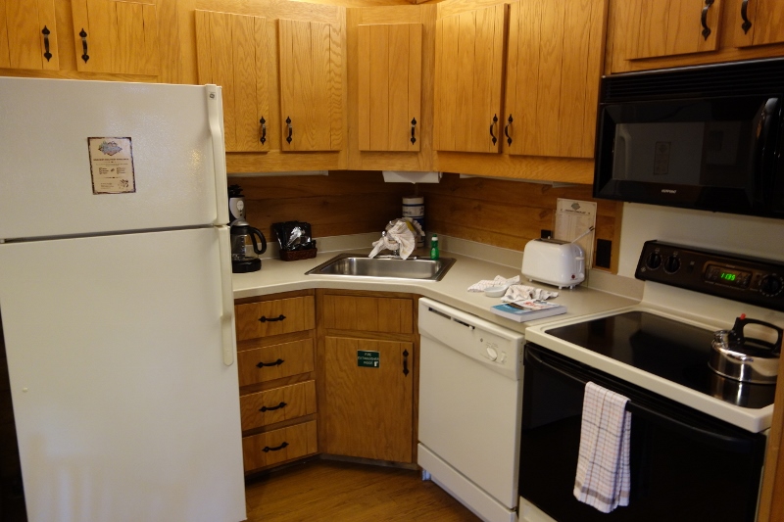
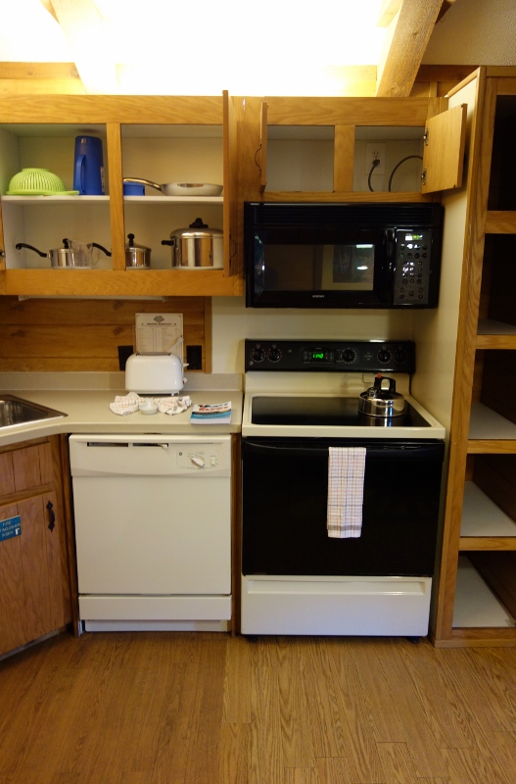
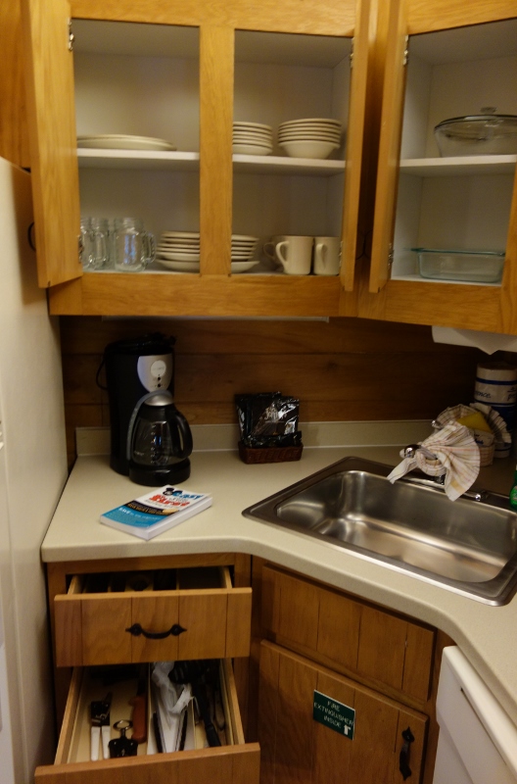
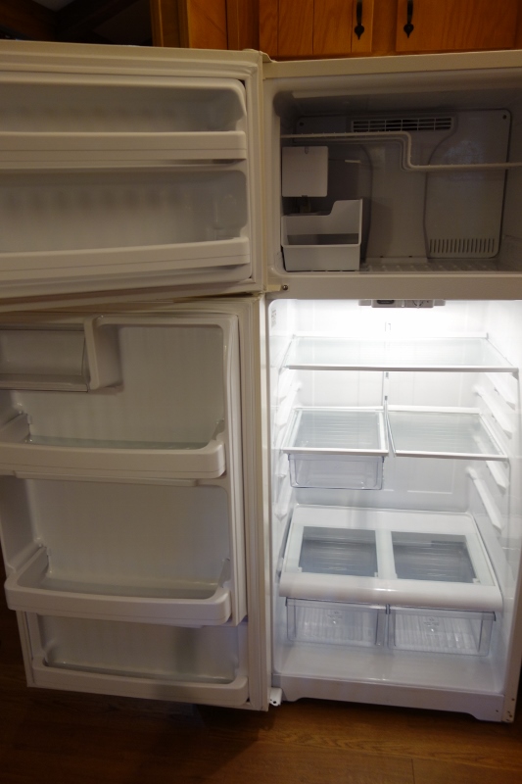
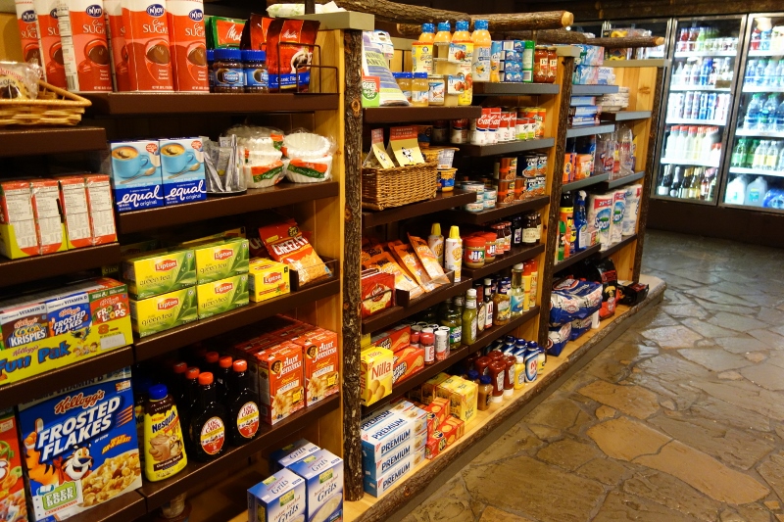
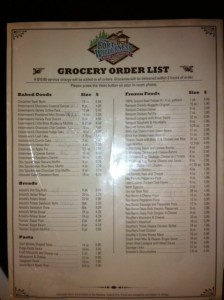
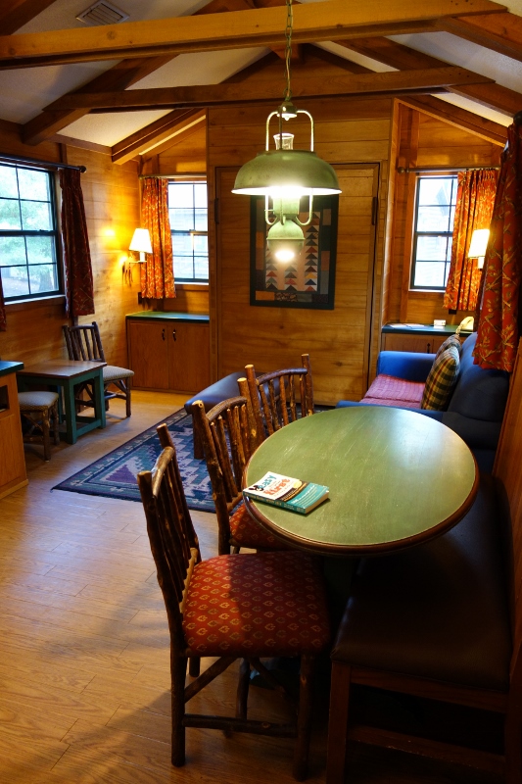
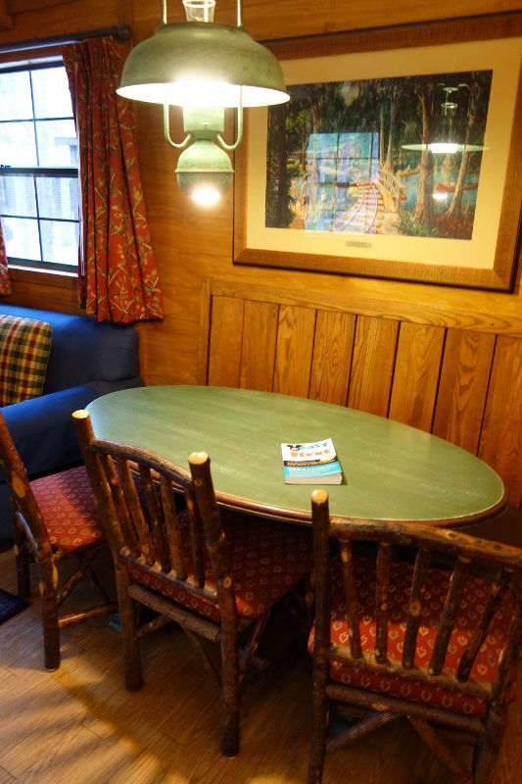
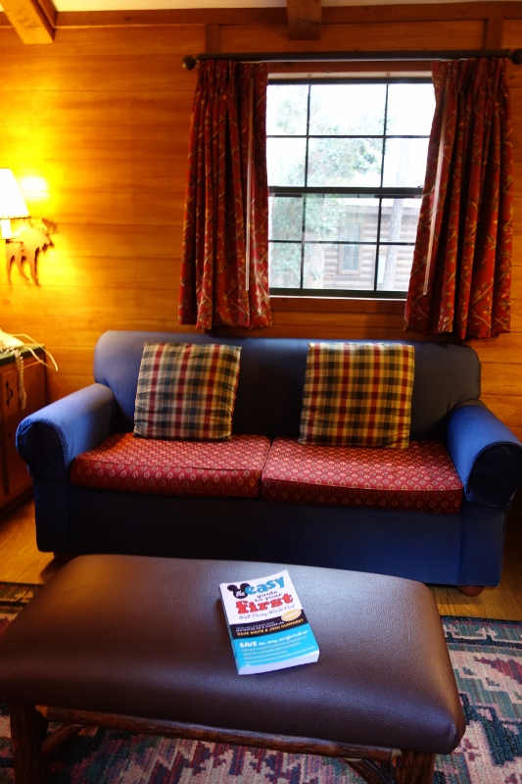


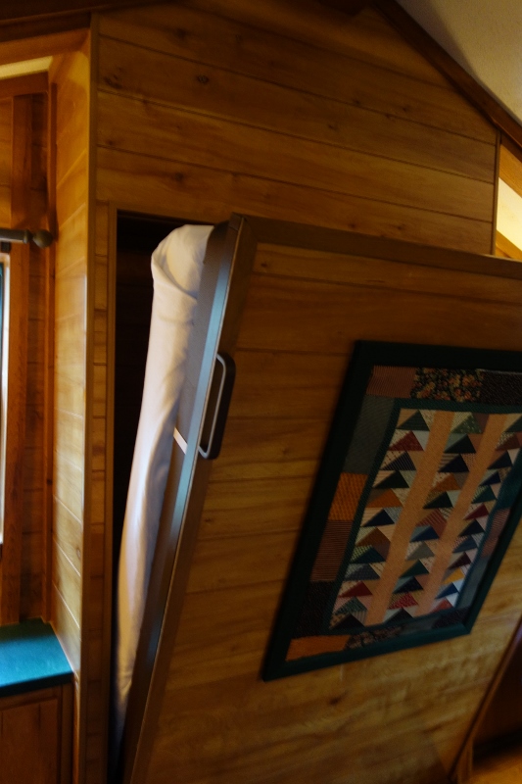



Leave a Reply
Be the First to Comment!