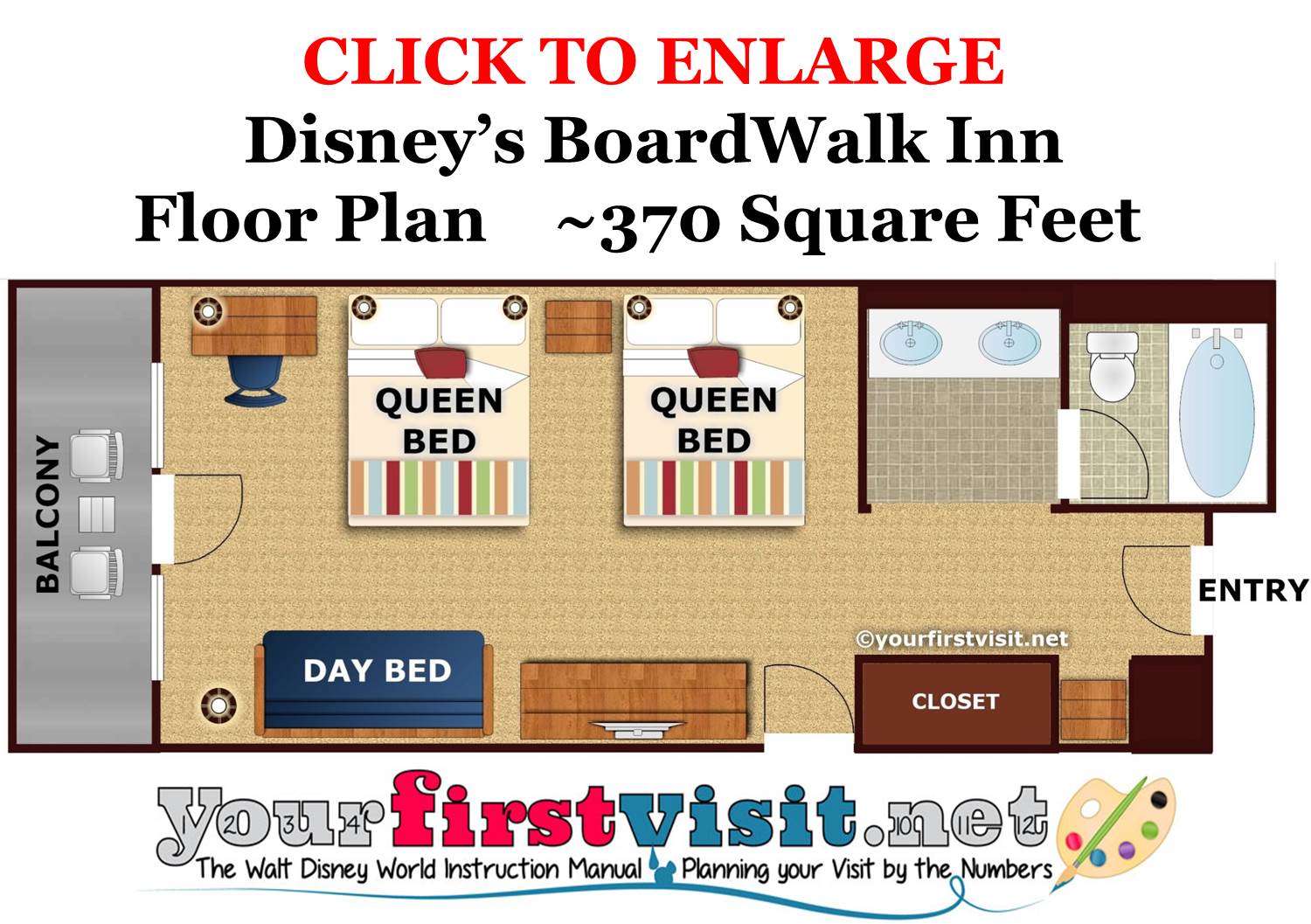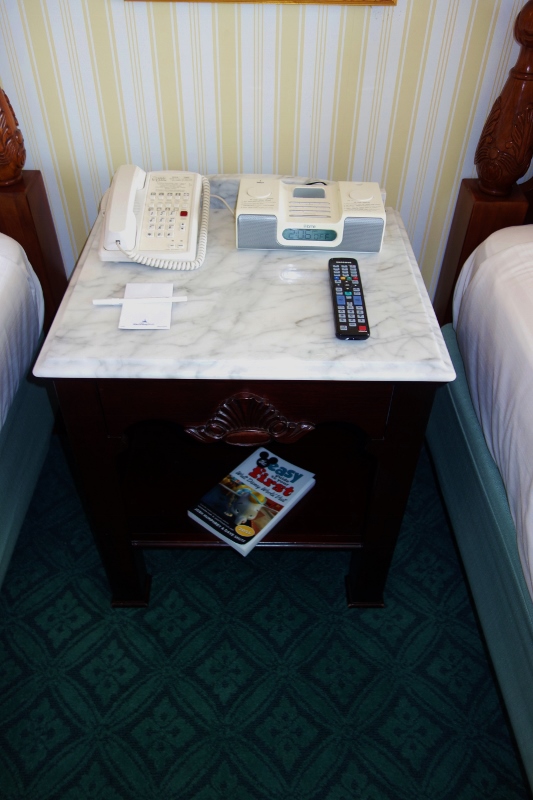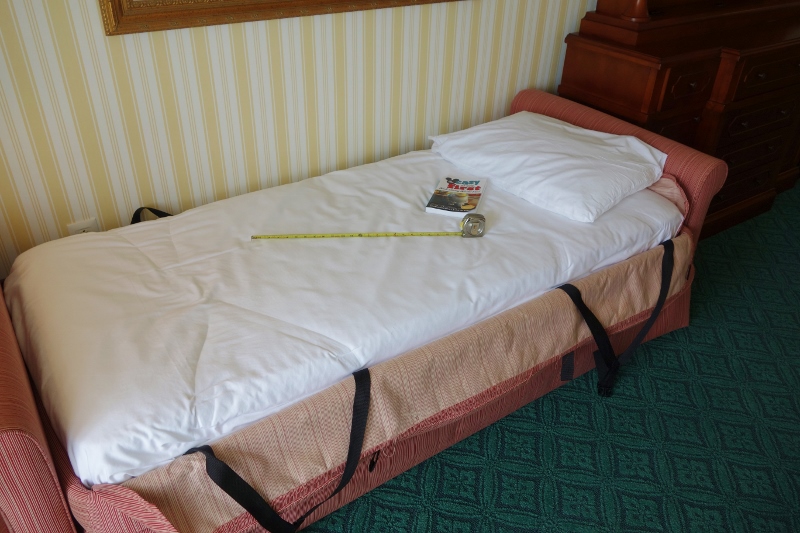(For the first page of this review of Disney’s BoardWalk Inn, click here.)
PHOTO TOUR OF A ROOM AT DISNEY’S BOARDWALK INN
Standard rooms at Disney’s BoardWalk Inn have similar layouts to those at fellow Epcot Resorts the Yacht Club and Beach Club, and like those come in four person and five person variants–both with two queens, the five person model adding a couch that converts into a bed for one.
The entry is typical of hotel rooms accessed from an interior corridor–a bath on one side, closets on the other, separated by a hall that opens into the living/sleeping space beyond.
The first thing you find when you enter is this coffee service. The supplies are in the small drawer beneath the coffee-maker.
Below that drawer is the mini-fridge. In addition to my usual objects meant to help with visualizing its size, you’ll also see my trick-or-treat bag from Mickey’s Not-So-Scary Halloween Party.
Further down the entry hall is this large closet, equipped as usual with a luggage rack, ironing board and iron, and a safe.
The other side of the closet.
Across the hall you’ll find the divided bath. Here’s the sinks.
The toilet and tub/shower are in their own space.
Deeper in the room you’ll find the two beds and a desk on one side.
Here’s the same from another corner…
…and a closer view of one of the queen beds.
Between the beds is a bedside table with a storage shelf under.
The desk includes a rolling table which can serve for typing, dining, or playing cards with the kids–you can see its legs around the desk chair.
A better view of the rolling table.
There’s three power points in the middle of the desk…
…plus some charming detail–Mickey and Minnie here on the back of the desk chair…
…and Minnie in the lamp base.
The other side of the room has a TV/dresser thingy and a couch that converts into a bed.
The TV side from the back corner.
A closer view of the dresser/TV thingy.
With six drawers and two cupboards, there’s plenty of storage room for the five people this room will hold.
Below the TV on either side are two more sets of power points. Above is one set, with two regular plugs and two USB points.
Next to the dresser is this couch.
…which flips down into a bed. Bed-belts (I don’t know what else to call them) keep the bedding organized while it flips down.
I measured the cushion as 72 inches long, with two or three more inches of toe-wiggling room. Mattress width is 32 inches, and the cushion is 4 inches+ deep. I had no trouble sleeping on it except that it’s a little short for my height.
There’s some fun wall art that picks up the light carnival theme of the rest of the BoardWalk Inn–this carousel…
…and this boardwalk scene.
Beyond the couch is this balcony.
The view from our (standard view) balcony.
These rooms are nicely proportioned and, after their 2014 refurb, nicely decorated. They fit a family of five perfectly well.
AMENITIES AT DISNEY’S BOARDWALK INN
This review continues here!

Follow yourfirstvisit.net on Facebook or Google+ or Twitter or Pinterest!!






























Leave a Reply
2 Comments on "Photo Tour of a Standard Room at Disney’s BoardWalk Inn"
I haven’t, Anthony. I have also read a few years ago from what I remember as being a good detailed source that a. most have a fold out sofa, but also that b. in most there is an opening from the master sleeping space to the rest of the room, so there’s no real privacy.
Have you ever stayed in one of the garden cottages? Disney’s site says they only sleep two, but what I’ve read online is that there is also a sofa bed in the room.