(For the first page of this review of the Villas at Disney’s Grand Floridian, click here.)
PHOTO TOUR OF A TWO-BEDROOM VILLA AT THE VILLAS AT DISNEY’S GRAND FLORIDIAN RESORT & SPA
You can see the basics of all three of the most common room types at the Villas at Disney’s Grand Floridian Resort & Spa from a Two-Bedroom Villa.
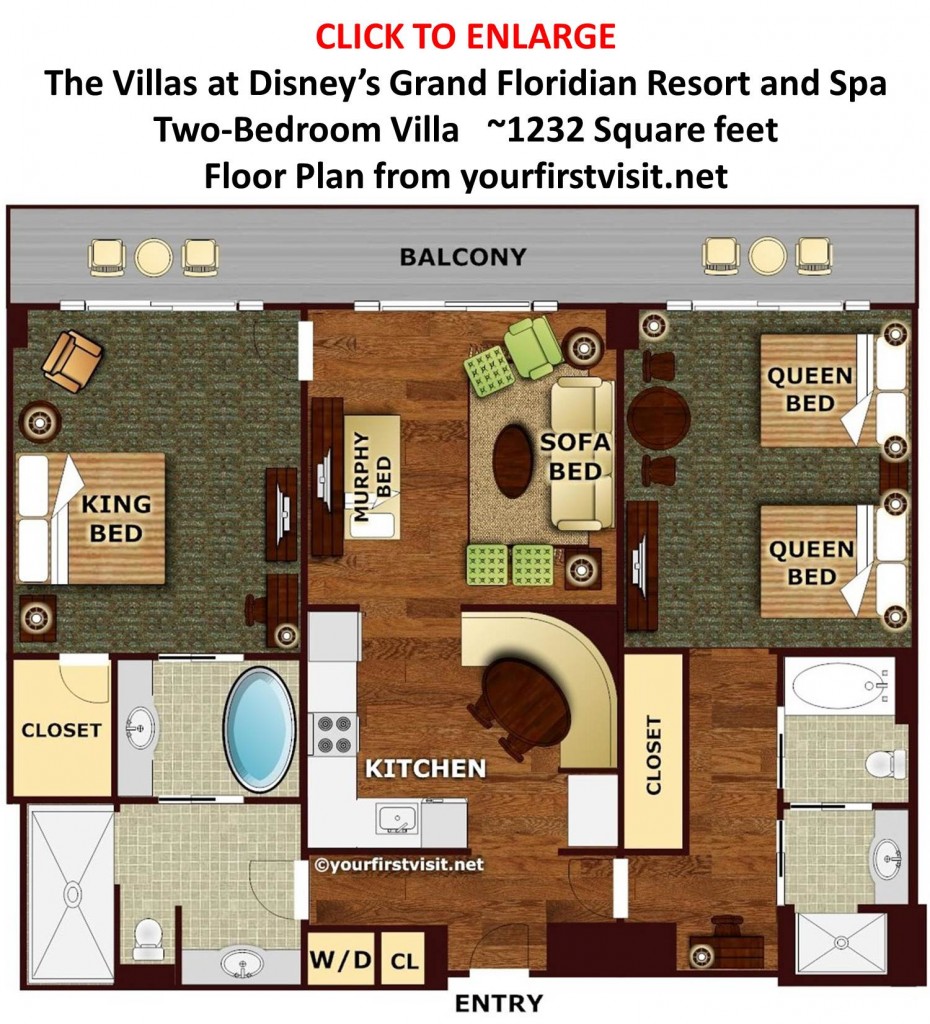 This is because a Two-Bedroom Villa combines
This is because a Two-Bedroom Villa combines
- The master bedroom (left on the floor plan above) and combined kitchen/dining/living space (center) of a One-Bedroom Villa…
- …with a second bedroom very similar to a Studio (right).
In some cases the room similar to a Studio actually is a Studio, connected to the space that’s otherwise a One-Bedroom Villa via a locking connecting door–these are called “lock-offs.”
In others, the space was designed from the start as a Two-Bedroom–these are sometimes called “dedicated Two-Bedrooms”, and so the layout of the second bedroom is slightly different than that of a Studio.
The Two-Bedroom Villa I stayed in–and hence where these photos come from–was the latter, but I’ll comment on the differences between its second bedroom and the Studio as I go. I haven’t stayed yet in a pure studio, so these comments come from studying the studio floor plans.
I’ll start with the second bedroom/studio, go from there to the master bedroom, and finish the photo tour in the combined kitchen/dining/living space.
PHOTO TOUR OF THE SECOND BEDROOM/STUDIO IN THE VILLAS AT THE GRAND FLORIDIAN
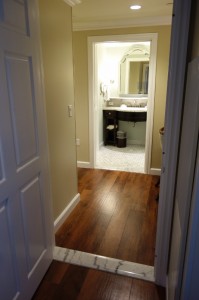 In dedicated two bedrooms, the second bedroom is accessed from the main entry hall of the villa. (As always, click the images to enlarge them.)
In dedicated two bedrooms, the second bedroom is accessed from the main entry hall of the villa. (As always, click the images to enlarge them.)
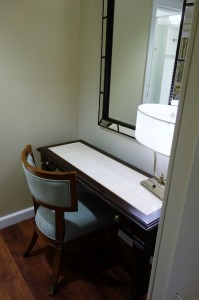 As you go down this hall, on one side you’ll find a desk. In the studios, you’ll find here instead an entry door to the main public corridor.
As you go down this hall, on one side you’ll find a desk. In the studios, you’ll find here instead an entry door to the main public corridor.
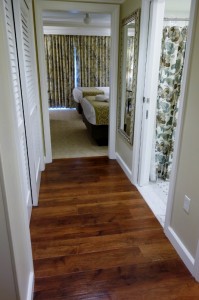 Beyond at an angle is another hallway.
Beyond at an angle is another hallway.
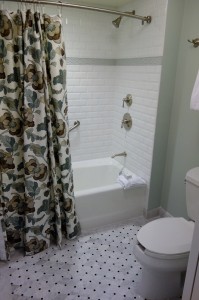 On one side of the hallway is the divided bath. One part of the divided bath has the typical toilet and tub/shower combo…
On one side of the hallway is the divided bath. One part of the divided bath has the typical toilet and tub/shower combo…
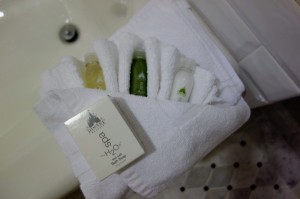 …with some fancy grooming stuff that didn’t help slow my balding.
…with some fancy grooming stuff that didn’t help slow my balding.
But that’s all that’s typical about this bath area. There’s a couple of innovations here.
First, instead of one bath space being entered from the other, there’s two doors to the hallway–one to the toilet/tub shown above, and the other to the other part of the bath. These two spaces are also connected internally by yet a third door, so these spaces are remarkably flexible.
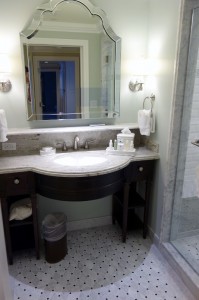 The other innovation is that the other part of the bath has not only a sink, as is typical…
The other innovation is that the other part of the bath has not only a sink, as is typical…
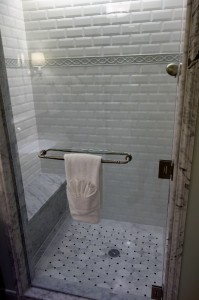 …but also a second shower, which is not. Some will miss having two sinks in the bath–I’ll come back to that in a minute–but otherwise these are by far the most well-appointed and flexible baths you’ll find in a Studio–or for that matter, any single standard Disney World hotel room.
…but also a second shower, which is not. Some will miss having two sinks in the bath–I’ll come back to that in a minute–but otherwise these are by far the most well-appointed and flexible baths you’ll find in a Studio–or for that matter, any single standard Disney World hotel room.
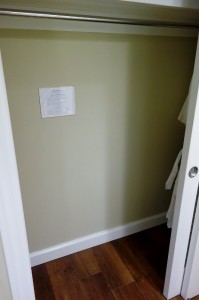 Back in the hall, on the other side from the baths in a dedicated two bedroom you’ll find a large closet–above is the half closer to the entry…
Back in the hall, on the other side from the baths in a dedicated two bedroom you’ll find a large closet–above is the half closer to the entry…
In Studios–and thus in lock-off Two-Bedrooms–things are a little different here.
Instead of the second closet, you’ll find here a microwave, mini-fridge, and another sink. So families staying in a Studio or lockoff do get the second sink back that’s not in the bath–and those staying in a dedicated Two Bedroom can always send the kids (or dad…) to brush their teeth at the kitchen sink!
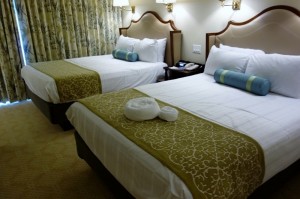 Further back in the main part of the room, you’ll find in the dedicated Two Bedrooms two queen beds on one side.
Further back in the main part of the room, you’ll find in the dedicated Two Bedrooms two queen beds on one side.
In Studios and lockoffs, the further bed is replaced by a couch that folds out into a queen. The couch adds flexibility…but the regular bed is likely more comfortable.
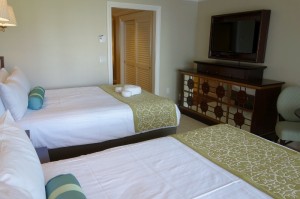 Here’s the same beds from the far corner.
Here’s the same beds from the far corner.
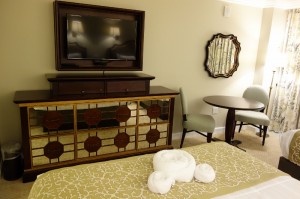 On the opposite side of the room you’ll find a small table and chairs and an object with a TV on top.
On the opposite side of the room you’ll find a small table and chairs and an object with a TV on top.
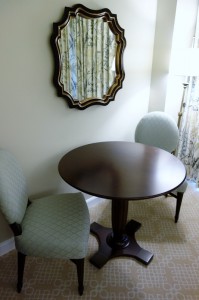 The table and chairs are nothing special…
The table and chairs are nothing special…
…but the object holding the TV is.
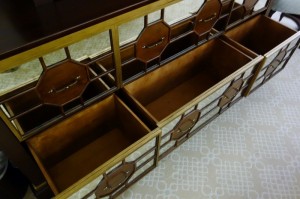 In the dedicated two bedrooms, you’ll find here 6 really large and deep drawers.
In the dedicated two bedrooms, you’ll find here 6 really large and deep drawers.
In the Studios and lock-offs instead you’ll find under the TV a fold-down bed.
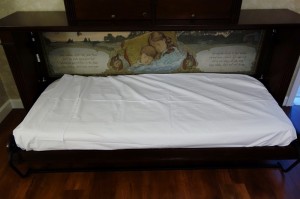 There was not one in my space, so what follows–and the image above–is based on what I believe to be the identical one in my living room. Anyone who’s stayed in a lock-off and found something different between the Studio and living room Murphy Beds use the comment form below to let me know!
There was not one in my space, so what follows–and the image above–is based on what I believe to be the identical one in my living room. Anyone who’s stayed in a lock-off and found something different between the Studio and living room Murphy Beds use the comment form below to let me know!
The living room Murphy Bed I measured as 72 inches by 32 inches. A standard twin is bigger than this, and although there’s 77 inches clear between the framing elements, I found at my own 71+” that the bed did not work well for me.
Cushioning was fine–I measured the cushion as being more than 5 and a half inches deep. Rather, the issue was my feet hanging off the end and banging into the bed framework. I suspect, though, that this bed will be just fine for anyone 5’6″ or shorter…
Because of the Murphy Bed, these studios and those at the Villas at the Wilderness Lodge are the only DVC studios at Disney World that sleep five, and also the only ones with three sleeping spaces.
Moreover, because the lockoffs have two of these Murphy Beds (one in the Studio/second bedroom, one in the living room) you have ten sleeping spots in 6 individual beds, really adding flexibility to sleeping arrangements. (You can still book only nine people though…)
On the other hand, a Studio has only half the closet space as the Two-Bedroom of a dedicated unit. It’s been reported to me that the drawer space lost from the Murphy Bed is made up for in Studios by drawers built into the frame of the queen bed.
Somebody send me a picture of these OK? Email me at davidhobartyfv@gmail.com.
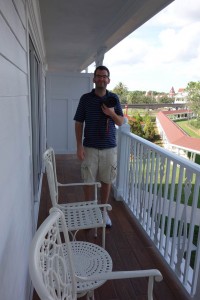 The final component of these rooms is the full-width balcony. (That’s not me; it’s Josh from easyWDW, who came by to check out my digs. You can tell it’s him because he’s funny, and I’m not.)
The final component of these rooms is the full-width balcony. (That’s not me; it’s Josh from easyWDW, who came by to check out my digs. You can tell it’s him because he’s funny, and I’m not.)
Dedicated units have a single long balcony covering all three bays of the villa; lockoffs have a separation between the Studio and other balconies like the one you see behind Josh.
One other curiosity to these rooms–or at least it’s curious to me…
The Studio/second bedroom is not–at least to my measurements–the same width as the Master Bedroom. I got the Master as being 13 feet 3 inches wide, and the Studio as 12 feet 9 inches wide. I expected the living room to have different width–it’s 14 feet 4 inches wide–but not the two bays on either side…
PHOTO TOUR OF THE MASTER BEDROOM IN THE VILLAS AT THE GRAND FLORIDIAN
This review continues here.
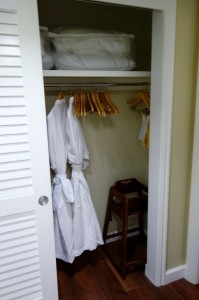
Leave a Reply
6 Comments on "Review: The Villas at Disney’s Grand Floridian Resort & Spa, Continued"
Thanks Maggie!!
Hi! I just wanted to let you know that for the lock-offs at VGF you can book 10 people. We recently stayed two nights with my family of four, my parents, my sister and her two sons and my other sister. We were tight, but it is totally legit.
Sorry, George, I don’t remember!!
Does the shower in the studio have a ceiling-mounted rain shower head or a wall-mounted standard shower head?
Thanks Gail!!!