(For the first page of this review of Disney’s Polynesian Resort, click here.)
PHOTO TOUR OF A STUDIO AT DISNEY’S POLYNESIAN VILLAS AND BUNGALOWS
The new Studios and Bungalows opened at the Polynesian in April 2015, and I had the chance to stay in a Studio late that month.
(At north of $2,400 a night including tax–you could rent a great hotel room just for the tax you’ll pay on a Bungalow–a Bungalow is not likely in my future…unless maybe via Kickstarter??)
At 465 square feet, the new Studios at the Polynesian are the largest DVC studios, are among a currently small group of DVC studios that sleep 5 (all Polynesian standard rooms sleep 5), and are alone in having one and a half baths. They are also the only DVC studios that can connect to another studio.
However, the extra square footage largely comes from not-useful extra width, and the half bath comes at the expense of living space and convenient storage. So for families paying cash (as opposed to using DVC points) the pros and cons of a studio and a standard room are a bit difficult to tease out.
The entry to my Pago Pago longhouse had fun stuff tied to its theme.
The corridor walls and carpet are fun and colorful, and hint at the orange color scheme you’ll find in the rooms–frankly, more fun than the green of the Polynesian’s standard rooms.
You enter the Studio into long hallway–half of its total length.
One side has the connecting door, closet and kitchenette. This is the outside of the closet…
…and this the inside. Note the small shelves under the large safe. Storage is at a premium in these Studios, so I’ll be calling out all the options as we tour it.
Next to the closet is the kitchenette. All Disney deluxe rooms have a mini-fridge and coffeemaker. Studio kitchenettes add another sink, a toaster and microwave…
…and some basic utensils and supplies. Note that you can gain a couple of shelves for storage by consolidating some of this stuff.
The other side of the room has the two bath areas. The first is a full bath with no interior walls–with a sink, tub/shower combo…
…and toilet.
On the side wall there’s this charming art…
…and note also the drawers under the sink and storage shelves to the side.
The second bath has just a large shower and a sink. Note the blue accent wall. There’s one in each bath, and they really add a lot to the overall playfulness of the space.
I also really like the lighting in the shower.
The sink in this space has a larger counter-top than the sink in the full bath…
…enabling wider storage drawers.
The living/sleeping area takes up about half the square footage of the Studio–less than you’ll find in a standard room.
On one side is the queen bed and couch…
This side from the back of the room. The colors are vibrant and fun.
On the other side is a fold-down Murphy bed under a large TV and a table and chairs.
The other side from the back. There’s no dresser.
A closer view of the queen bed.
Near the head of the bed, on either side there’s a big drawer that slides out from under the bed. The couch side…
…the wall side. As you can probably tell, the wall side drawer is awkward to access. The couch side drawer is equally awkward when the sofa-bed is pulled out.
The small bedside tables have drawers with room only for the most important of books.
On each side under the drawer you’ll find a power point, each with a couple of standard plug receptacles and also a USB charger.
On the wall between the queen and the baths is this charming art.
The couch is pretty tight to the queen bed–this side of the room would have worked better with another 18 inches. The total length of this living and sleeping area is 16 feet–that’s two feet shorter than the longer wall in the bedroom space of a value resort room…
In front of the couch is a chest that also serves as a coffee table or footrest.
It opens to a fair amount of storage capacity, although two drawers might have been more useful than a chest.
Above the couch there’s more fun art.
The couch folds out into a bed that I measured as 76 inches by 59 inches–just a bit less than a queen–with a 6 inch cushion. I slept fine on it.
The Murphy bed pulls down from the enormous object on the other side of the room. I measured it as 72″ by 30″, but it sleeps a little shorter than that because of the way it is framed. The cushion is 6 inches. I napped on it fine, but it’s really not suited to anyone over 5′ 9″ tall for a full night.
Note the charming picture of a sleeping Lilo and Stitch revealed when the bed is pulled down.
In the back corner of the room is this table and chairs. Note the different chair colors–a fun feature. Above the table is a power point with one normal outlet and two USB power jacks. There’s another regular outlet below the table, and more in the kitchenette. This room is short on dressers but not on power!
The balcony extends the full width of the room. All Studios have balconies or patios–in the longhouses with standard rooms, second floor standard rooms have no balconies.
The view from my balcony.
Compared to a standard room, Studios get you a toaster and microwave, a half bath, and guarantee a balcony or a patio.
They trade the desk for a table and chairs, and a queen bed for a pull-out sofa, at the expense of a smaller living space, a bit of cramped space along the bed/couch wall, and no dresser.
If you use it all and creatively, you’ll likely find enough drawers, shelves, chests and such for all your stuff, but it’ll be spread around more than if you had a dresser.
Most Polynesian Studio rooms have a better location than Polynesian standard rooms–a point that will become much more true after the East Pool is renovated–and, at least to my eye, have lovelier baths and a more charming color scheme in the living area.
RENOVATION AND CONSTRUCTION AT DISNEY’S POLYNESIAN VILLAGE RESORT
This review continues here.
TOPICS IN THIS REVIEW OF DISNEY’S POLYNESIAN VILLAGE RESORT:
- Overview of Disney’s Polynesian Village Resort
- Photo Tour of a Standard Room at Disney’s Polynesian Village Resort
- Amenities at Disney’s Polynesian Village Resort
- Dining at Disney’s Polynesian Village Resort
- The Pools at Disney’s Polynesian Village Resort
- Accommodations at Disney’s Polynesian Village Resort
- The Disney Vacation Club at Disney’s Polynesian Village Resort
- Photo Tour of a Studio at Disney’s Polynesian Village Resort
- Renovation and Construction at Disney’s Polynesian Village Resort
Follow yourfirstvisit.net on Facebook or Google+ or Twitter or Pinterest!!
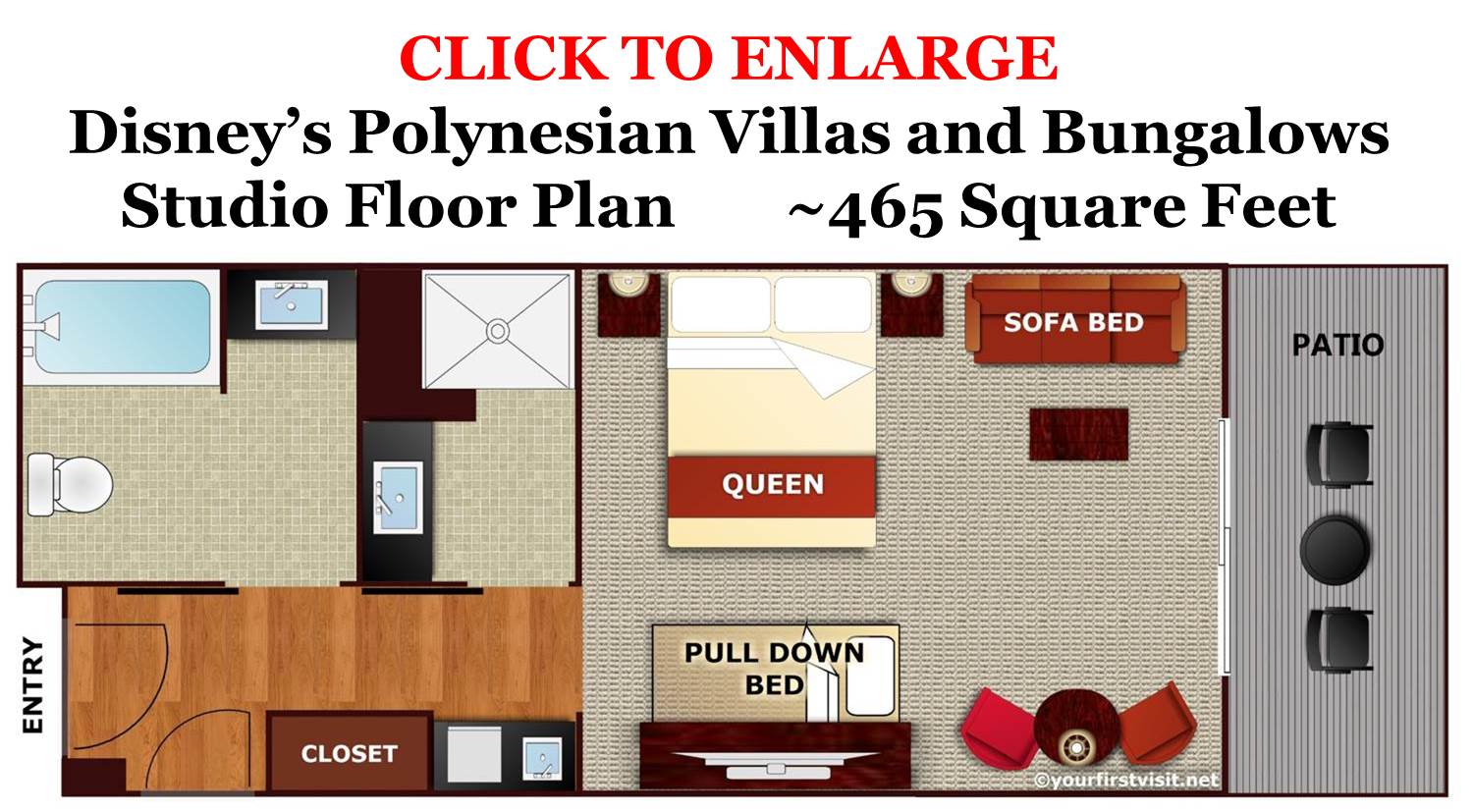
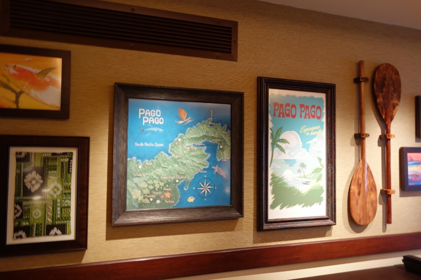


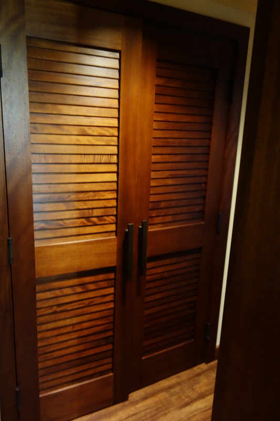
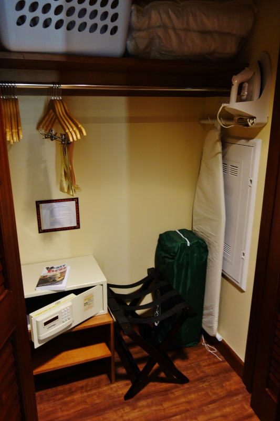

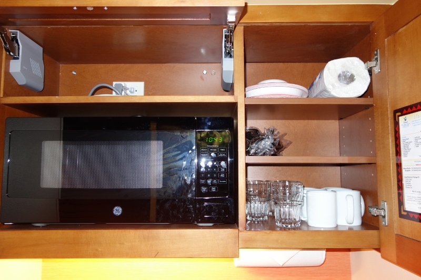
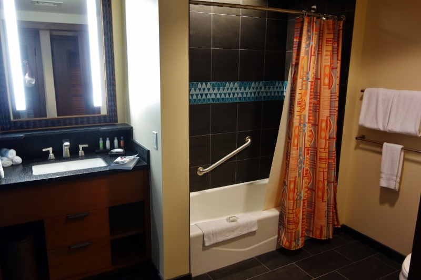
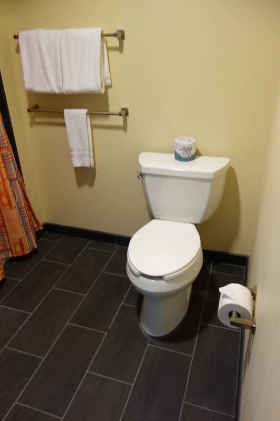
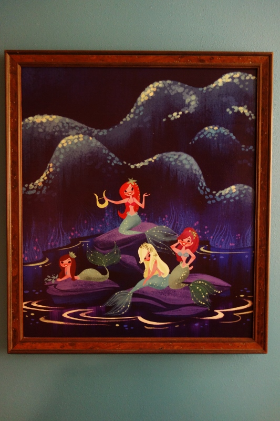
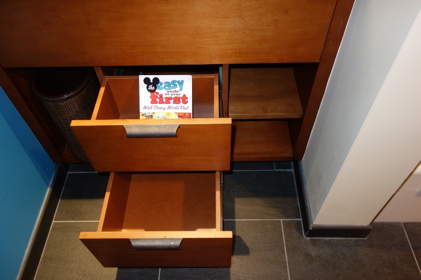
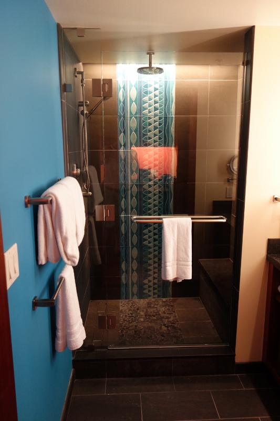
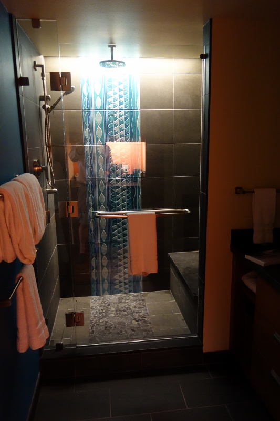
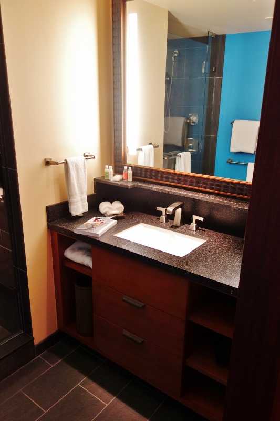
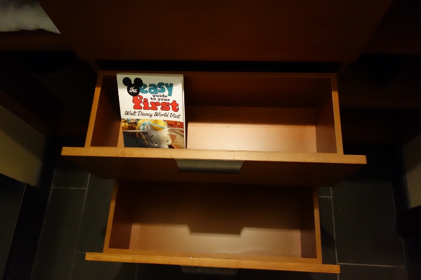
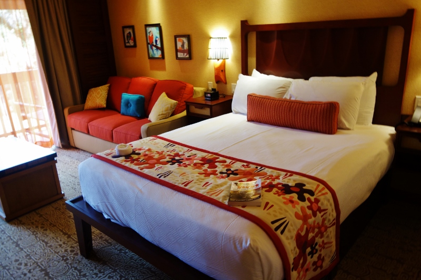
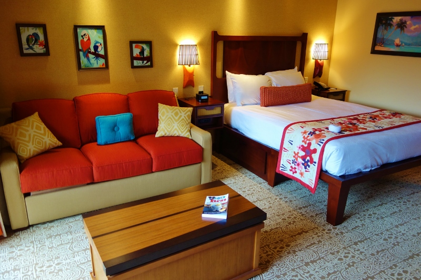
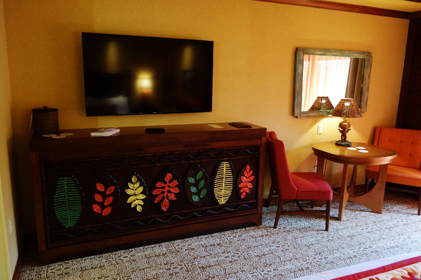
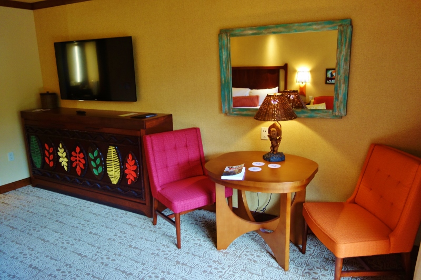
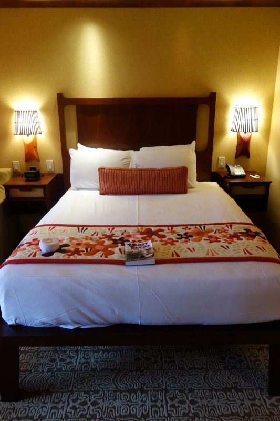
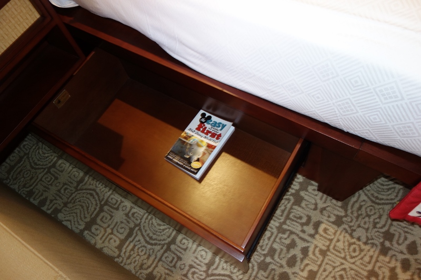

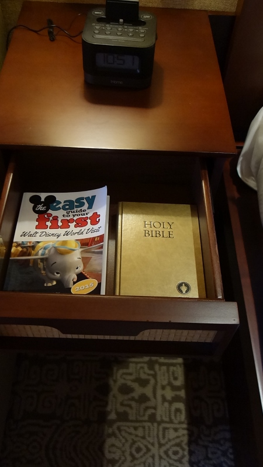
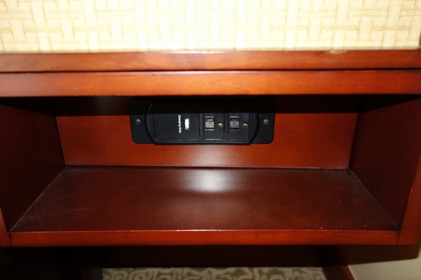

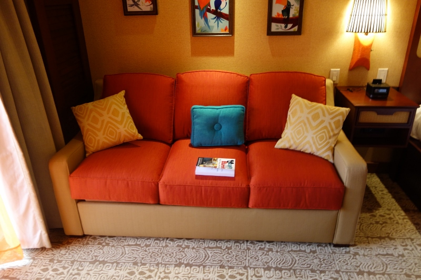
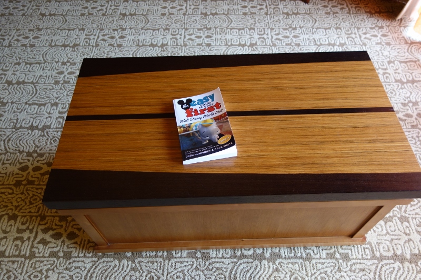

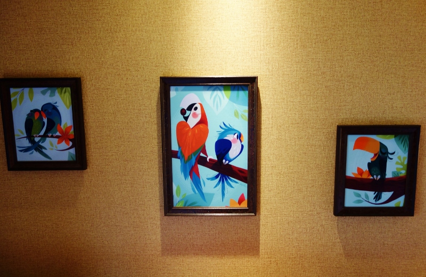
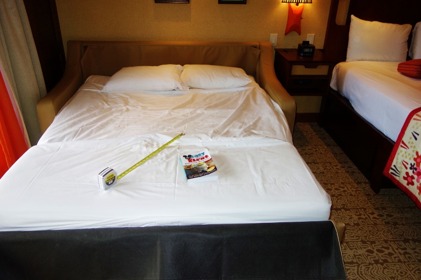
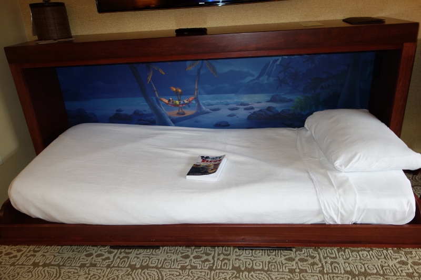
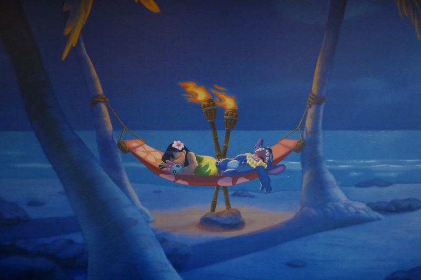

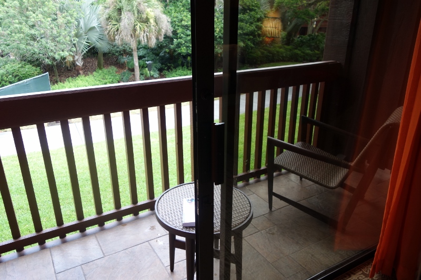
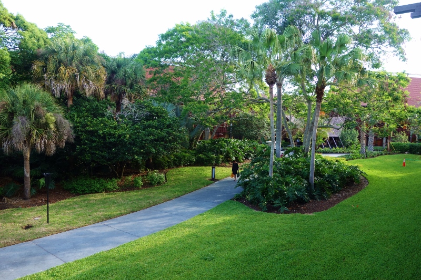
Leave a Reply
10 Comments on "Photo Tour of a Studio at Disney’s Polynesian Villas and Bungalows"
Brett, only half of one of the three Studio buildings has lagoon or theme park views, so I am guessing they are just sold out. The Poly studio will be a little cramped, but the WL variant will be even more so. Have you considered a regular Poly room? Less cramped–but also fewer baths…
Sorry forgot to state that the standard view rooms are available, not the lake view rooms when talking about them being sold-out vs. not ready. Thanks, Brett.