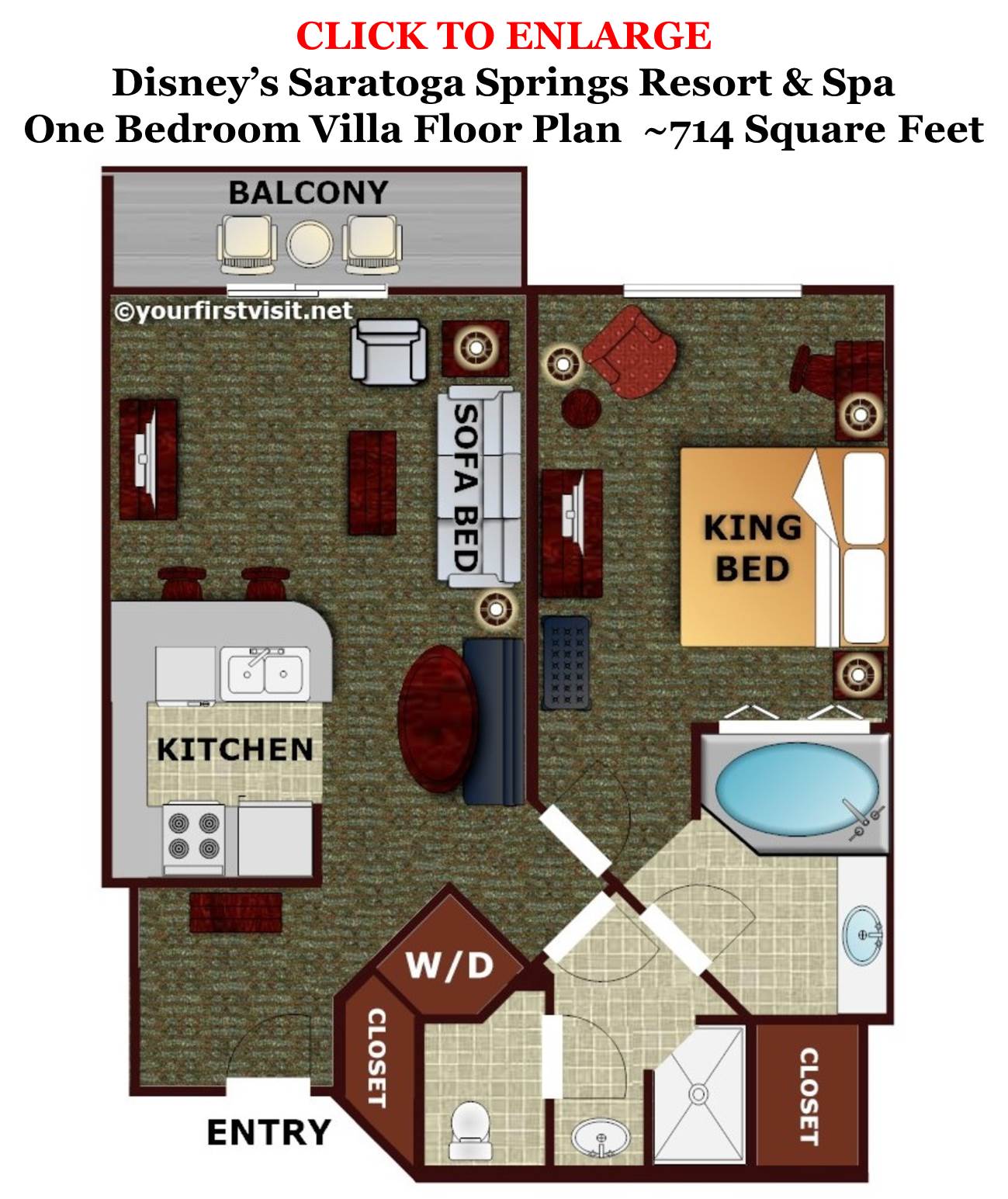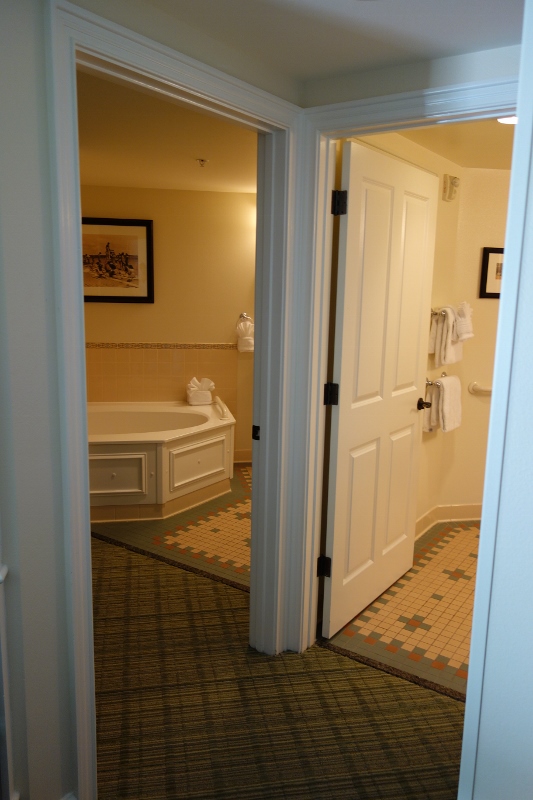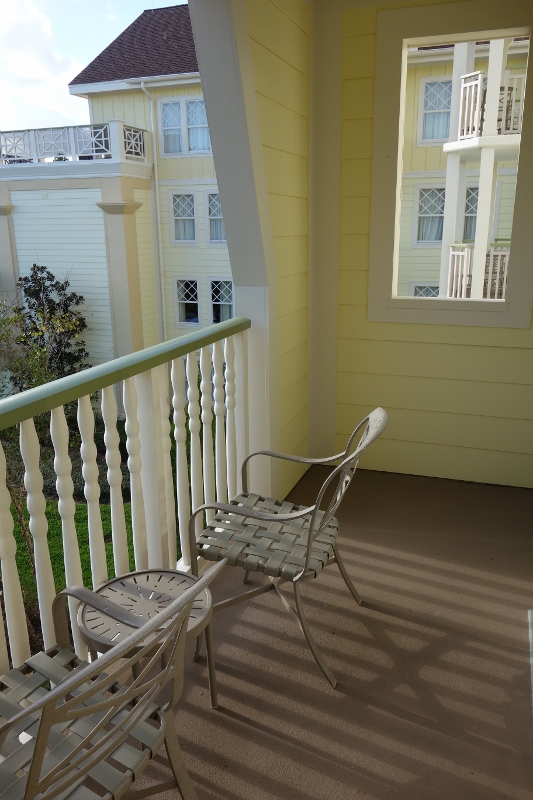(For the first page of this review of Disney’s Saratoga Springs Resort & Spa, see this.)
PHOTO TOUR OF A ONE BEDROOM VILLA AT DISNEY’S SARATOGA SPRINGS RESORT
One Bedroom Villas at Saratoga Springs include a king master bedroom, an extended bath accessible from both the bedroom and the living area, and a living area with a kitchen/dining/seating area including a fold-out couch that sleeps two. Two Bedroom Villas essentially add a Studio (see the prior page of this review) to sleep 8. Neither the dining nor the seating area can fit a group of eight…
Our One Bedroom Villa was an accessible villa, so there’s some differences here and there in the photos from the standard floor plan above, which I’ll note as we go along. (I have photos from prior trips–this was our 5th stay at Saratoga Springs–but they are from my lousy phone camera so I’ll skip them.)
The entry has a small closet on one side and (usually) a connecting door to a Studio on the other. The vacuum is for those renting on points, as they only get cleaning services every four days. Those paying with cash get daily housekeeping service. Don’t forget to tip!
Beyond the entry, the opening to the bath is on one side…
…and the kitchen on the other.
The kitchen has all the basics, but like other DVC one and two bedroom villas of this particular design (BoardWalk, Beach Club, Wilderness Lodge), it is cramped. The earliest (Old Key West) and more recent (Jambo, Kidani, Bay Lake Tower, Grand Floridian) DVC villa offerings all have much better kitchens.
Some of the changes in our room for accessibility were cutouts under the counters for wheelchair access, and lower (and thus more accessible) freezer and microwave.
These kitchens come stocked with all standard prep, cooking, and serving gear, but the beer, wine, donuts and chips are all optional additions…
Deeper in the room one side has a TV/dresser and easy chair. The connecting door between is not standard–it’s at the entry in other One-Bedrooms. Here it makes the Studio easier to access from a wheelchair turning area than is possible in the entry.
In standard rooms, the TV/dresser is more centered, and the kitchen counter is extended and has a couple of snack chairs that pull up to it.
Here’s an example of a standard kitchen of this design with its extended counter and chairs, from the Villas at the Wilderness Lodge.
The dresser has enough storage for the two people this room sleeps.
The other side of the room has a dining table across from the kitchen, and a couch deeper in the room. It’s hard to fit more than four at this table–not an issue for a one bedroom, but a problem for a two bedroom.
The living room seats three to four on the couch and chair.
The coffee table opens to reveal more storage. A storage ottoman with a tray–like in the studio–would have made the room more livable, as the ottoman could be used for seating too.
The sofa unfolds into a bed that I measured as 60 inches by 75 inches–a little smaller than a queen. It has a four inch deep cushion and is so-so.
Outside you’ll find a balcony or patio.
The room has some cute details–like this lamp…
…and this wall art. It is, I assume, of painters of the Hudson River school working on vistas near the real Saratoga Springs…but maybe not!
A little easier to establish is this wall art, reminiscent of Saratoga Race Course.
THE BATH AND MASTER BEDROOM OF A ONE BEDROOM VILLA AT DISNEY’S SARATOGA SPRINGS RESORT
This review continues here.
PAGES Previous | 1 | 2 | 3 | 4 | 5 | 6 | 7 | 8 | Next
Follow yourfirstvisit.net on Facebook or Google+ or Twitter or Pinterest!!



















Leave a Reply
Be the First to Comment!