(For the first page of this review of the Villas at Disney’s Grand Floridian, click here.)
PHOTO TOUR OF THE KITCHEN/DINING/LIVING SPACES IN THE VILLAS AT THE GRAND FLORIDIAN
As you enter a One or Two-Bedroom Villa at the Grand Floridian, you’ll find the main living space dead ahead, and halls that lead to the master bath and second bedroom/studio connecting door on either side.
See the floor plan below.
As you pass from the entry into the kitchen/dining area, there will be a cabinet on your side.
Because of its positioning versus how the kitchen is laid out, this cabinet creates an area reminiscent of a butler’s pantry–a nice touch, and nice use of space.
The kitchen and dining area cover opposite corners of the same space, with a half-wall separating this area from the living room beyond.
This–along with the 14 feet 4 inch width of this bay–allows for both a nicely sized kitchen and a good sized seating area.
Here’s the kitchen. Note the OK amount of counter space and tons of storage, the lovely upper cabinets, and the higher-end appliances…
The fridge in particular with its lower drawers is smarter than I am…
…while still containing plenty of space in the upper portion for all the essentials.
If you are new to these DVC villas, they all come supplied with all core food preparation and serving items–ranging from silverware…
…to glasses, ovenware, measuring cups…
…pots and pans, utensils, and…
…all other cook’s essentials.
The dining table is in the other corner of this space. This view is from the kitchen…
…and this from further into the living room.
This table will easily seat six, and with slimmer-hipped children and another chair brought in from a desk elsewhere in the villa, could possibly seat all nine that the Grand Floridian two-bedroom villas can sleep–though elbows, and place settings, will be tight.
This is far more seating capacity than at many DVC two-bedroom 8 person villas–e.g. much more than at those at the Beach Club, BoardWalk Inn, Wilderness Lodge, and Saratoga Springs.
On the other side of the dining area is the living room, with a sofa and chair on one side.
Here’s the same space from the other end. The armchair on the left is quite large, has a large ottoman–and note the two smaller ottomans near the half-wall on the right.
The chair and couch will seat 4 to 6, depending on hips, and the three ottomans another 3 to 4.
On the opposite side of the room, you’ll find the door to the master bedroom, and this TV atop an enormous thingy.
There’s no storage space in this thingy (I’ll come back to what is in it in a minute), and at first glance not much elsewhere in the room other than in this larger end table near the half wall.
But in fact both of the smaller ottomans can store stuff…
…and there’s also two large drawers built into the half wall, running beneath the seating on the other side.
What you won’t find in the space is a closet, but there’s a small closet in the hall that links this area to the master bath.
The sofa unfolds into a queen-sized bed with a really nice cushion that’s about five inches thick.
The second sleeping spot in this area is a Murphy Bed that folds down from the thingy under the TV. I measured this as 72 inches by 32 inches, with 77 inches clear for feetsies between the framing elements. I measured the cushion as about 5.5 inches deep. This bed was too short for my 71+ inches, but will be fine for someone 5’6″ or so.
Overall, this is a nicely livable space, and better suited than most other DVC villas for larger families. Only Old Key West is clearly superior for larger families.
MORE ON THE VILLAS AT THE GRAND FLORIDIAN
This review continues here!

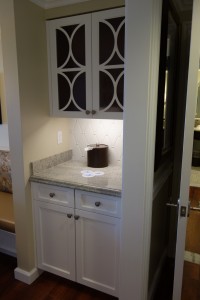
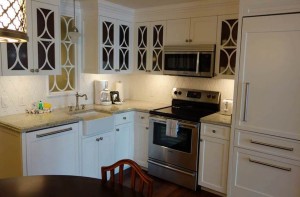
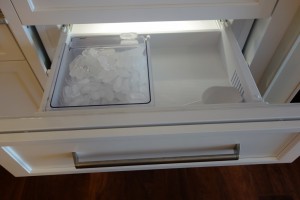
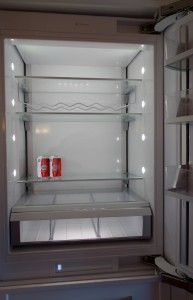
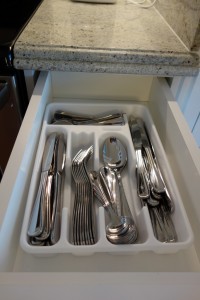
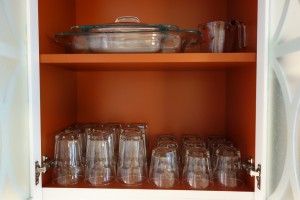
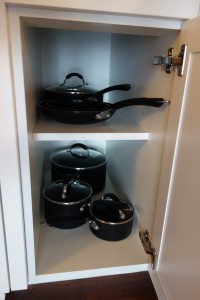
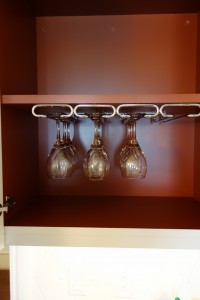
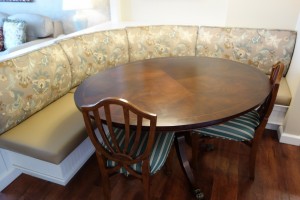
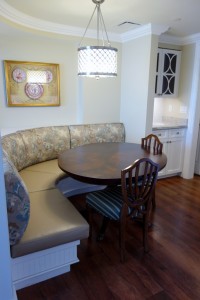
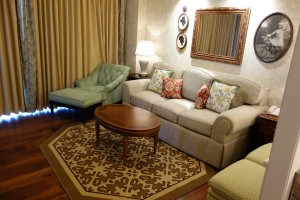
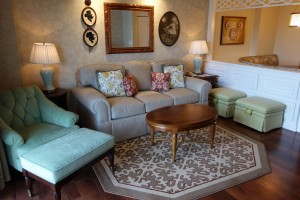
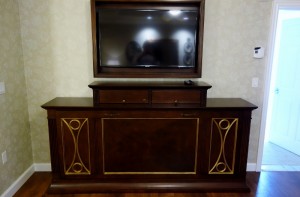
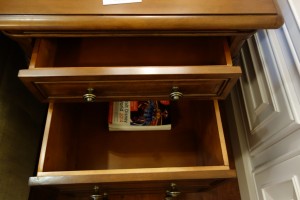
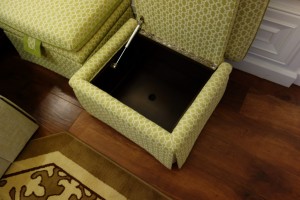
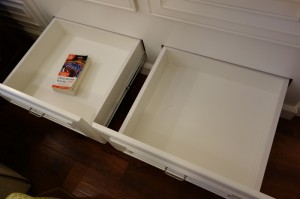
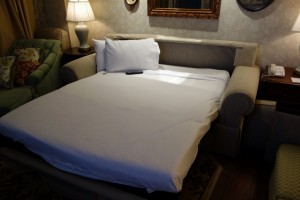
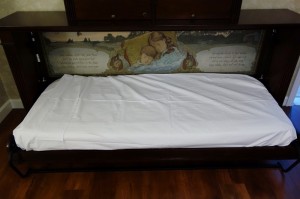
Leave a Reply
Be the First to Comment!