For the first page of this review of Disney’s Art of Animation Resort, see this.
A PHOTO TOUR OF THE FINDING NEMO FAMILY SUITES AT DISNEY’S ART OF ANIMATION RESORT
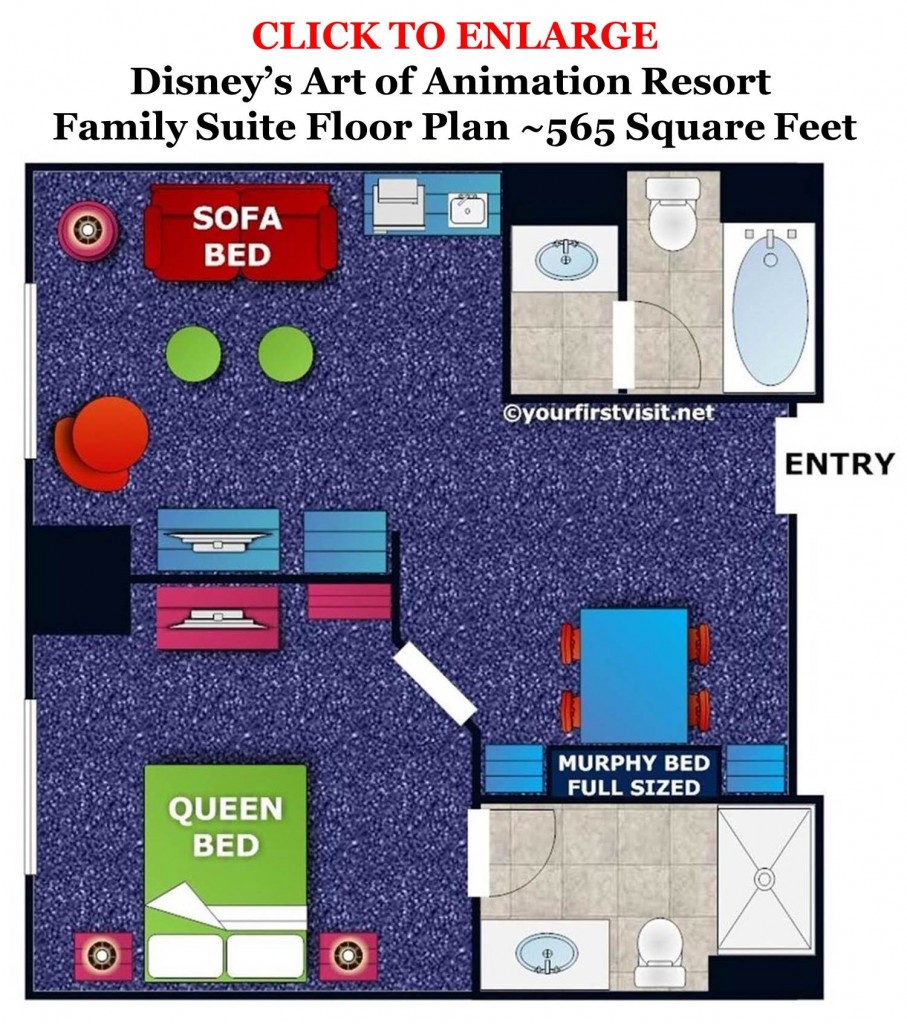
This is the basic floor plan of all of the Art of Animation Family Suites. The entrance is from an enclosed hallway, and while the windows are large, there’s no balcony.
(Images on this page are from Finding Nemo; for a Lion King photo tour, see this, and for the Cars Suites, see this.)
(Note that you can click any of these images and they’ll open to a bigger view.)
You enter directly in to the dining area, with the master bedroom area on one side and the mini-kitchen/living room on the other.
The dining table is large. It comes with four chairs, but despite the fact that this is a six-person room, that’s all that comfortably fits. There’s a couple of round tables in the living room that double as stools (except in Cars rooms)–a very clever idea. You can pull them up to the end of the table, but there’s no room for knees. And knees often are important…
The dining table is replaced by a bed that folds down from the wall. Note the darling image at the head of the bed of Nemo sleeping with his dad. A larger version is at the top of the page.
I measured this bed as 54 by 74 inches, but for some it will sleep a little shorter than that. The head of the bed is within the framing that supports it when it’s up, and this may feel a little claustrophobic to some, causing them to skooch towards the foot.
The single cushion is 8 inches deep, and I found it easy to sleep on though a little short.
It includes overhead reading lights on a dimmer switch, and two end tables. There’s a bit of storage in the end tables
The bed is easy to set up–clear the dining table, take away the chairs (which don’t stack–kind of an odd choice), and pull it down. The bed is already made, so all you need to do is add the pillows (stored in drawers in the living room) and you are set!
The kids’ bath opens off the dining room. It has two doors–a pocket door to the sink area, and a hinged door to the tub/toilet area–making it quite flexible.
There’s a couple of ways in which finishes and furnishings at Art of Animation are a major upgrade over not just other value resorts, but even moderate resorts. Most notable of these is the bath–see the sink furniture in the above photo, and note the tiling in the tub surround, which looks even better in real life than in my photo.
Your kids likely will be more impressed by the shower curtain than the tiling…
The dining area also opens to the living room.
On one side you’ll find the mini-kitchen (further below) and large, comfy sofa, at the end a cute easy chair, and in the middle the two tables/stools I mentioned above. Using the stools, the room easily seats 6.
The other side has a flat-screen TV, good-sized dresser, and a clothes area with a shelf at the top, closet rod and hangers, another shelf, and a big drawer below.
There’s a little less storage here than meets the eye, as two of the largest drawers are stuffed with pillows and blankets for the sofa bed. You can get storage space back by creating a tippy stack of pillows on the shelf above the closet rod when the bed is not made.
A closer view of the dresser storage…
…and the storage drawer at the bottom of the closet thingy.
The living room sofa opens up into a bed. Unlike the dining table, it has sheets but not a blanket when you open it (grab the blanket from the storage area on the TV side).
I measured it at 54″ by 78″–4″ longer than the dining table bed. Although the mattress is only 4 inches thick, I had no trouble sleeping on it. But then I’m not picky…
The other item in this space is the mini-kitchen.
There’s a sink, mini-fridge, microwave, and a coffee maker.
There’s also some supplies–not just cups and coffee, but also paper plates and bowls, plastic utensils, a can opener and a corkscrew/bottle opener. This is a very nice touch.
For an image of the inside of the fridge, see this (and thanks, Hayden, for sending it to me!).
However, at least on my visit, there was nothing in the shop you could buy that would make this kitchen really helpful–no bread, no lunch-meat, neither PB nor J, no breakfast cereals other than what’s in the food court.
The master bedroom opens from the dining room.
One side has a flat screen and a dresser–the same size as the equivalents in the living room–and a closet space with safe, iron and ironing board, suitcase rack (which you will probably fold up so that you can stack a bunch of roller bags here) and hanging rack with a shelf above.
Master bedroom dresser storage. There’s plenty of drawers in these suites.
The other side has a colorful queen bed and a couple of bed tables.
The master bath opens from the master bedroom. It’s not divided, which creates space that enables a longer sink counter than in the kids’ bath. The shower has a glass door, and the same lovely tiling as the kids’ bath.
Like the kids’ bath, the furniture and finishing are at a much higher level than at the other values.
PHOTO TOUR OF A LION KING SUITE AT DISNEY’S ART OF ANIMATION RESORT
This review continues here.
MATERIAL IN THIS REVIEW OF DISNEY’S ART OF ANIMATION RESORT
- Overview of Disney’s Art of Animation Resort
- The Little Mermaid Area and Rooms
- Photo Tour of a Little Mermaid Room
- Overview of the Family Suites Areas
- Accommodations in the Family Suites
- Photo Tour of a Finding Nemo Family Suite (plus bed dimensions, storage, etc)
- Photo Tour of a Lion King Family Suite
- Photo Tour of a Cars Family Suite
- Amenities at Disney’s Art of Animation Resort
- The Pools at Disney’s Art of Animation Resort
Follow yourfirstvisit.net on Facebook or Google+ or Twitter or Pinterest!!
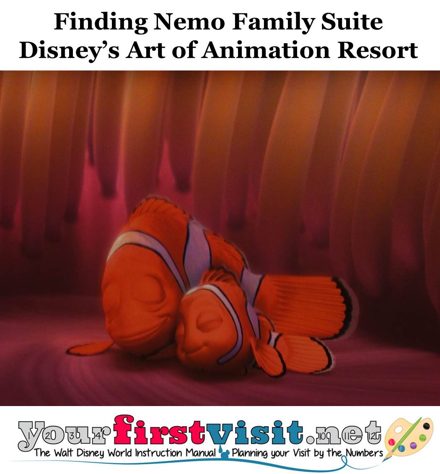
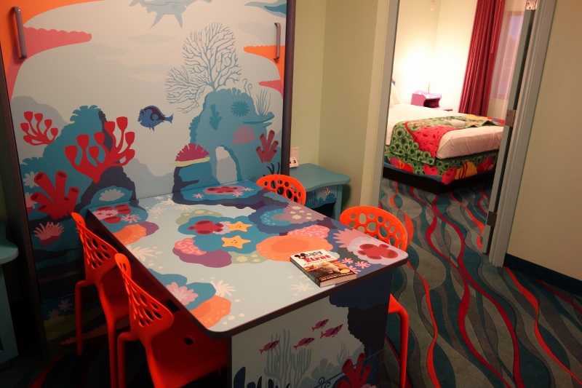
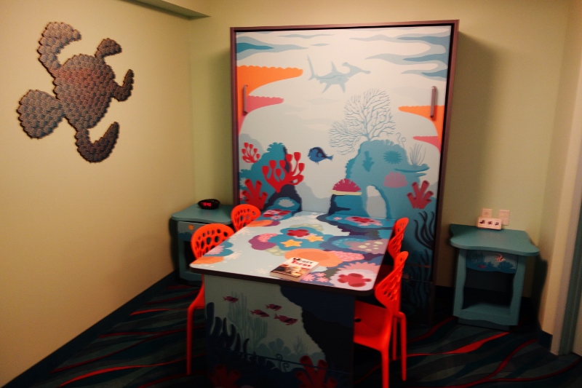
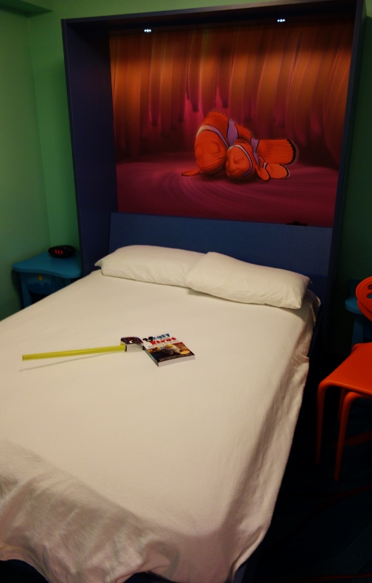

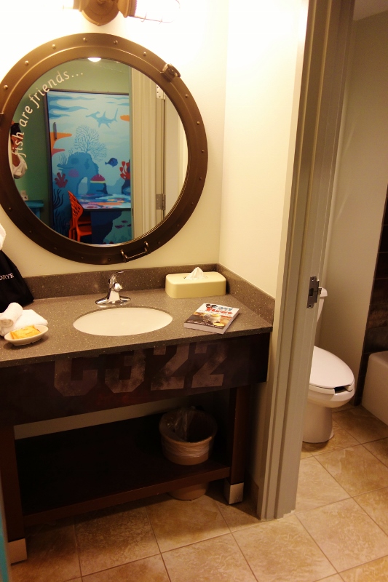
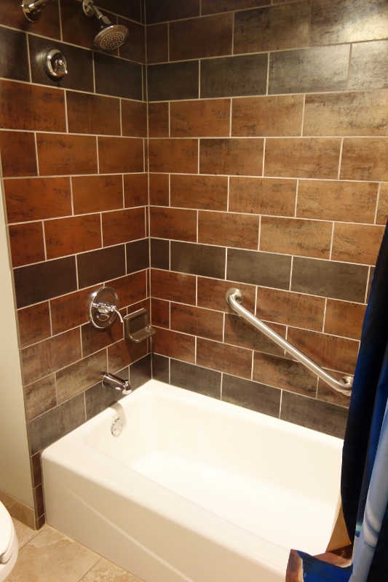
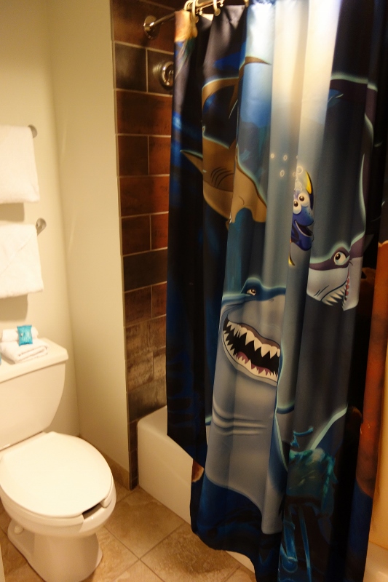
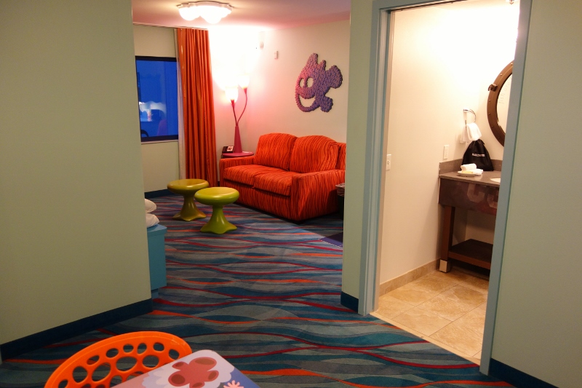
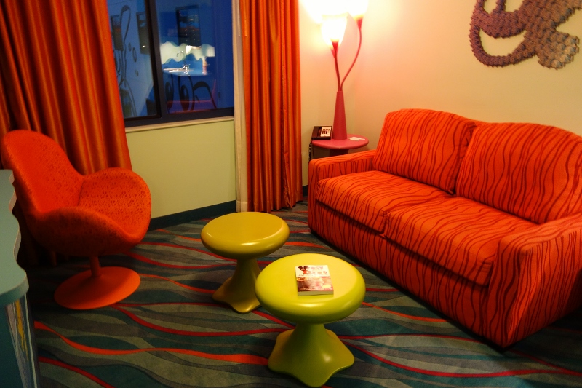
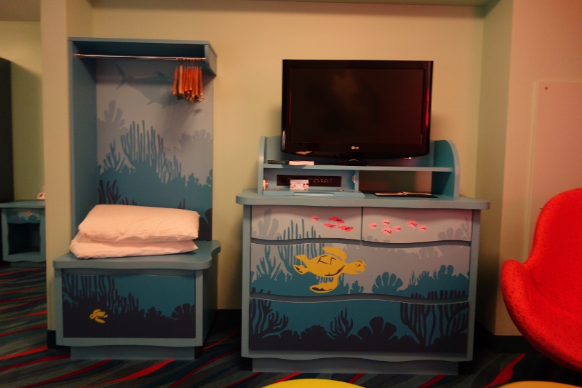
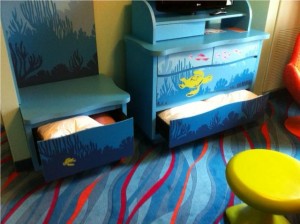
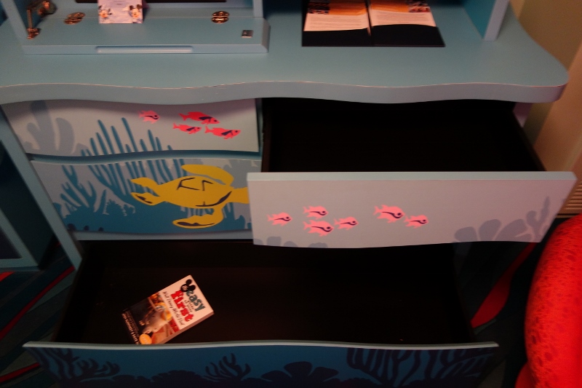

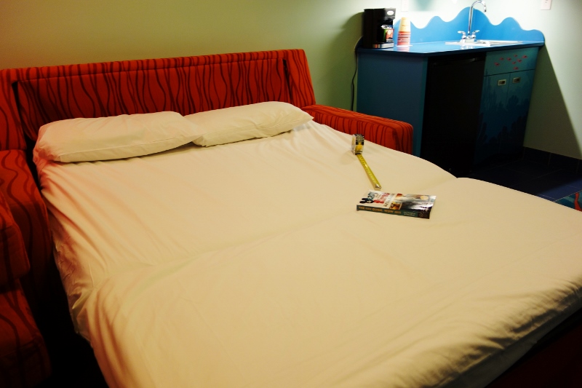
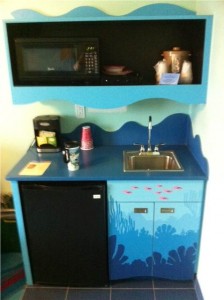

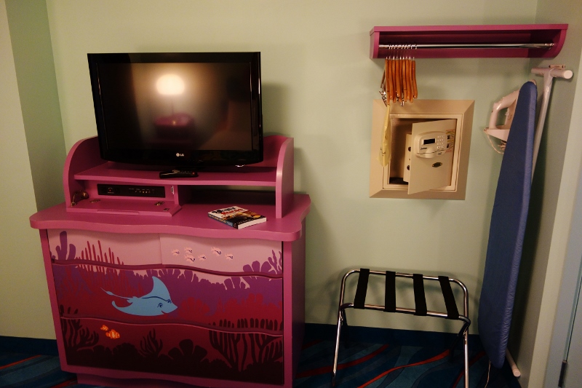

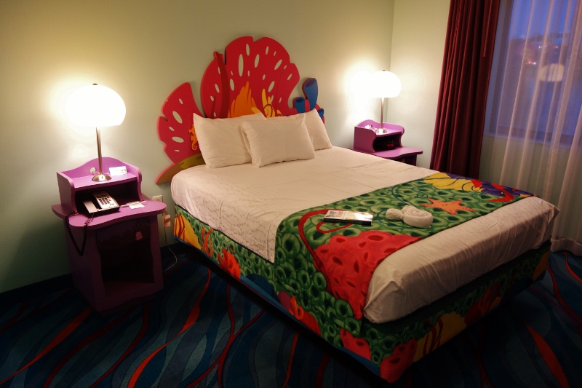
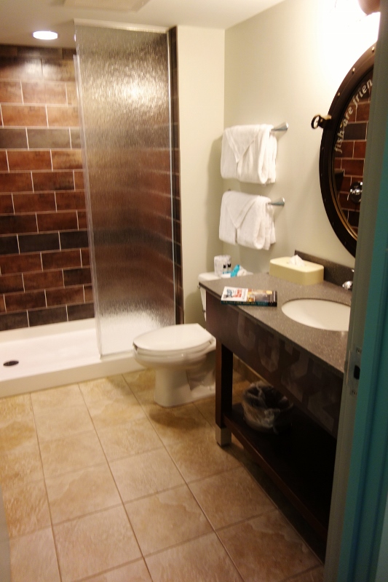
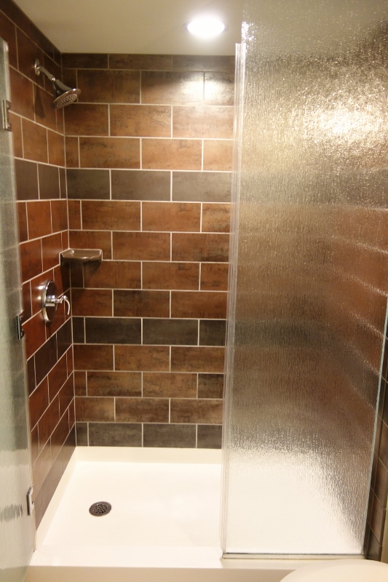
Leave a Reply
73 Comments on "Photo Tour of a Finding Nemo Family Suite at Disney’s Art of Animation Resort"
I was wondering about the size of the refrigerator in the Little Mermaid room. I saw the early post about the Family suites, just wondering if the refrigerators are the same size . Thank you.
We are looking to book a suite at AOA in Dec 2014. I heard the big blue pool is huge but only 4 ft deep. Is there nowhere at the resort with a deeper pool? I have a 12&8 yr old that love to swim.
Ty
Hi KJ and thanks!! I recommend the Lion King lake-facing rooms! Quieter, better view, but still close to the main services and bus stops. I’d put Cars next, then Nemo…
Follow yourfirstvisit.net on Facebook!
Hi!!
I am so into this site. We are planning to stay in a Family Suite when we travel in October 2013. What rooms shouls we try to get. I still torn between the NEMO and CARS rooms …. decisions decisions
Hi Kristy, you want an upper-floor room with a view of hourglass lake. This will limit the pool and corridor noise–plus give you a nice view!
Follow yourfirstvisit.net on Facebook!